A timeless masterpiece exhibiting the clever combination of a large variety of material installed to exacting precision.
A beautiful location in the Perth riverside suburb of Salter Point called for a magnificent home, something striking, something elegant. WA custom builder A. Di Bucci & Son was called upon to create such a masterpiece in craftsmanship. Replete with cedar ceiling cladding, natural Tamala limestone, copper guttering and acrylic sand finish, the contemporary tri-level home blends perfectly with its natural surrounds, sitting proudly on the banks of the Canning River.
On entering this residence the washed aggregate driveway is flanked by random limestone curved walls, leading your down towards the six car garage or towards the striking entry walkway. The covered entry shares a combination of travertine tiles underfoot, offering the perfect complement to the cedar lined ceiling directly above. Copper fascia gutters and stainless steel columns further enhance the entry. A pebble pond sits to the left of the walkway, and a full fishpond to the right. Look further right and you will catch a glimpse of the fully machined Burmese teak decking, giving external solace to the study and lounge rooms within.
Opening the teak front entry pivot door, you step into the formal entry area, sectioned again with teak and glass cavity sliding doors. The entry void above spans three levels, and an exquisitely finished Makore timber balustrade traces a path upwards from the travertine treads and risers. Concealed behind the Makore clad wall, and blended perfectly with the balustrading, sits a lift servicing all levels of the home.
Offering a showcase in expert craftsmanship, the marble travertine continues throughout the home, into the bathroom walls and floor, broken in the bedroom by timber brushbox floors and carpet. The lounge room has an Ecosmart fireplace, and the living room has a cantilevered gas fired fireplace with slab travertine cladding suspended from above. The kitchen area is fully appointed, complete with a custom cutting board, and matched exquisitely with Caesar Stone and stainless steel bench top combinations. The kitchen, living and meals rooms merge with the outdoor alfresco area, separated by retractable glass doors.
The home’s airconditioning grills have been custom made without flanges, keeping with the minimalistic theme, and coloured to match the walls or ceilings. The fully programmed C Bus lighting system employed throughout the home, bathes the house in perfect light, whilst also controlling all fixed appliances. Underfloor heating warms to touch throughout the home.
To the rear of the home, and overlooking the water, are the alfresco areas. Overhead sits the beautiful raked cedar lined roof. The second story has a cantilevered curved balcony with a curved frameless glass balustrade. The exquisite large dark fully tiled infinity edge pool extends majestically as if forming part of the river itself, the waters of the pool and the river perfectly matched in colour. More travertine lined steps lead down into the games room, which sits adjacent to the garage.
This home was featured in the WA Custom Homes 2012 Luxury Homes annual. Which features prestigious and multi-award winning custom home builders in Perth & regional WA.

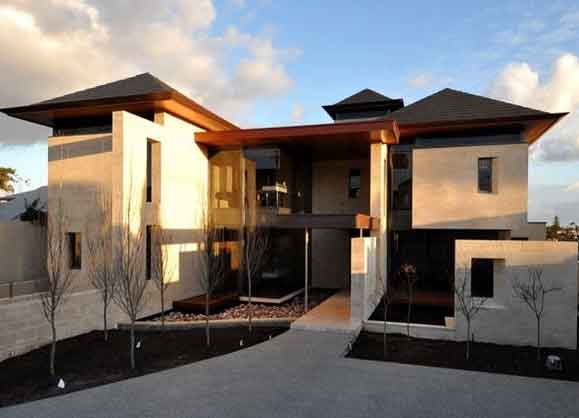
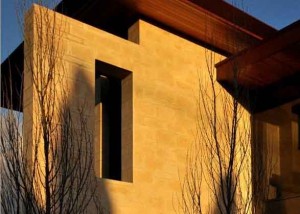
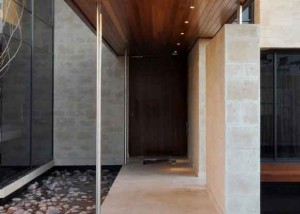
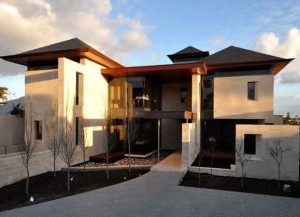
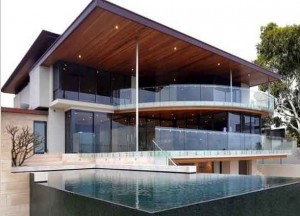
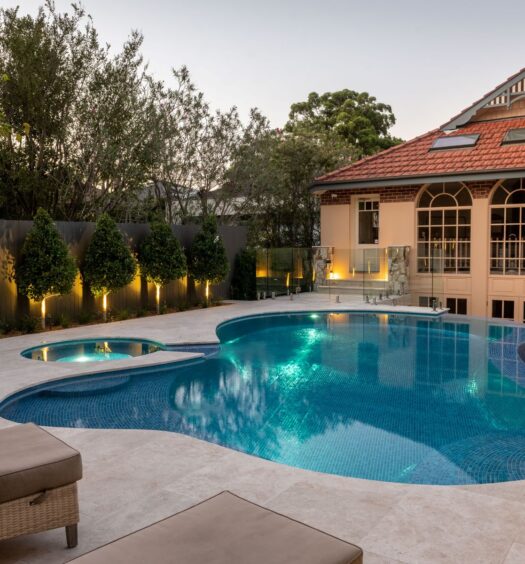
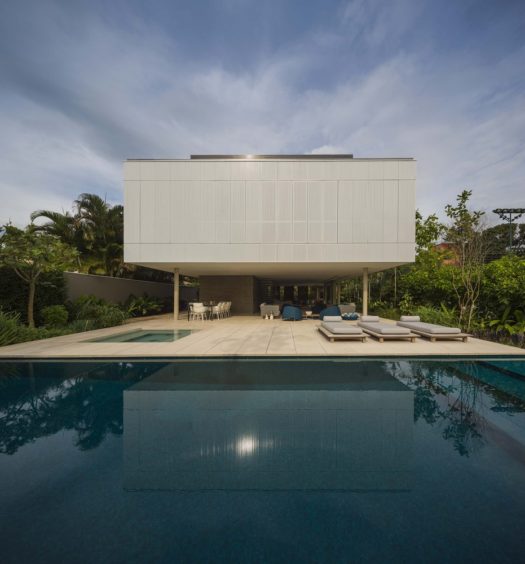

Recent Comments