When your eyes first fall upon this Perth custom homes builder Pirone built masterpiece its sheer size and spectacular location may have you mistaking it for a luxury boutique hotel. In reality this is a single sprawling home set over four levels and more than 1,000 square metres of living space.
The home at Mindarie Marina may not be a hotel but it was resort inspired, from the swimming pool on the main floor to the Penthouse floor Jacuzzi, widespread balconies and outdoor living spaces, and direct access to a private boat pen and jetty.
Inside, extensive use of glass and the feature galleried ceiling on the main floor give the home a light and bright ambiance. The white walls contrast with the warm wood flooring and feature random stonework walls, creating an understated elegance that does not detract from the views on all sides.
Perched at the far end of Alexandria View there’s nothing between the home, the Indian Ocean and Mindarie Marina. The breathtaking views can be enjoyed from many rooms of the home though are most spectacular from the Penthouse level. Here the bar and jacuzzi were designed specifically with indoor/outdoor entertaining in mind and to savour in the 270 degree panoramic views.
Though the home sits perfectly in its block several design challenges had to be overcome to create such a stunning home. The sizeable split level block runs all the way down to the water, however a strict site constraint restricted where a building could be constructed to a triangulated area of just over 250 square metres. The first challenge was to create a design that used the buildable area successfully, without ending up with a wedge shaped home. Then there were the environmental aspects: the windy coastal location was a prime consideration when designing the home – how to maximise the views but minimise the impact of the wind.
The resulting design does this and much more. The owner’s passion for boating and fishing is firmly addressed in the Undercroft Level where there is a stainless steel bench and cupboard for fish cleaning, and storage for fishing and boating paraphernalia. The self contained Guest Wing has two individual ensuite for the two bedrooms as well as a kitchenette and small living room.
On the ground floor are the main living areas and kitchen. They open out to a stunning swimming pool and alfresco area. Rising up via the staircase, or the lift that connects all four levels, you reach the First Floor with its five bedrooms, each with ensuite and each with an individual balcony.
The Penthouse Floor is the masterstroke of the home with its 100 square metre roof terrace and of course the jacuzzi with its most enviable view though it is the home in its entirety, and all the pieces that work together, that give this home the real wow factor.
This extraordinary luxury home was featured in our 2016 luxury homes yearbook – WA Custom Homes 2016.
See more spectacular homes by luxury Perth builder, Pirone Builders.

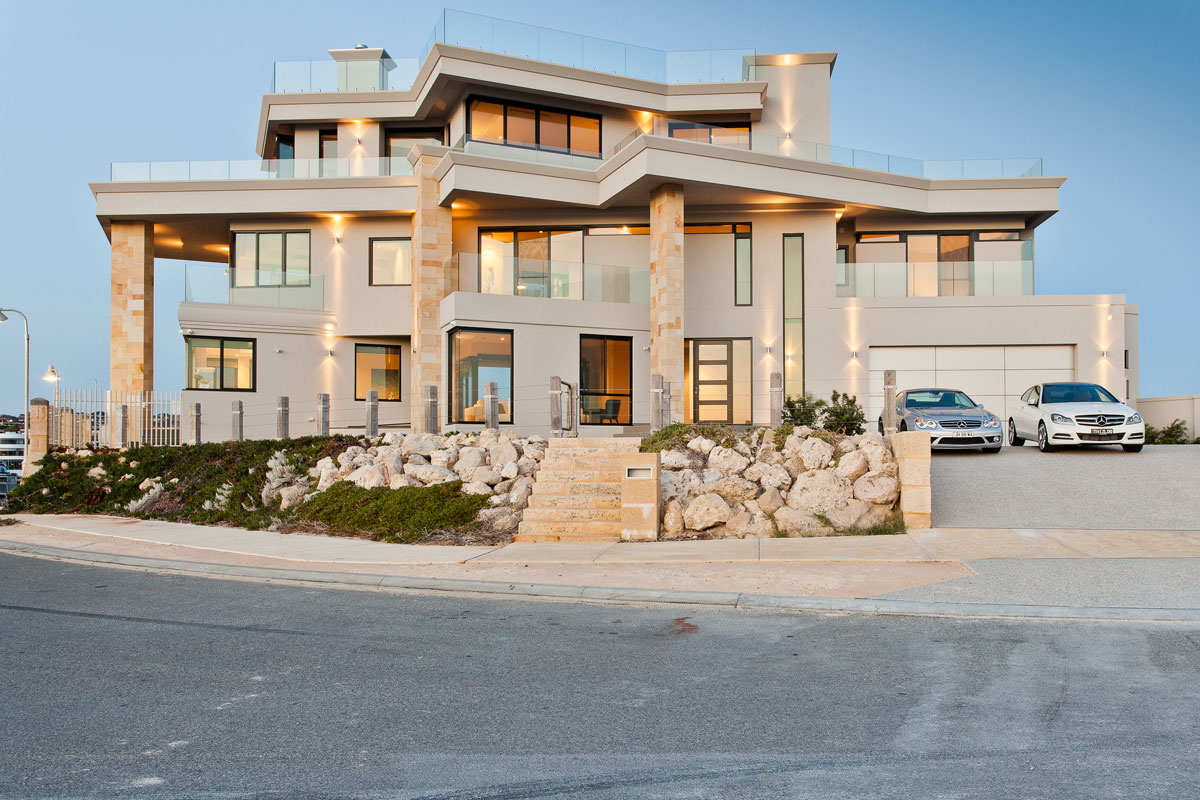
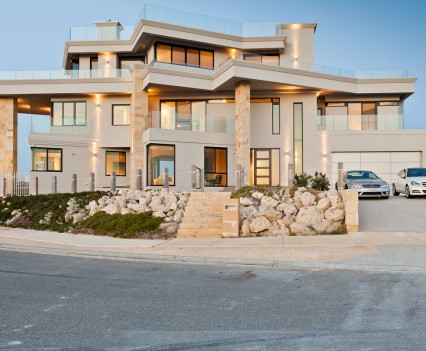
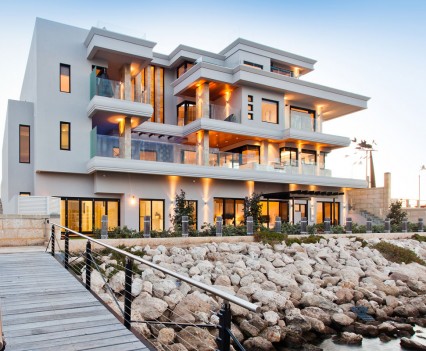
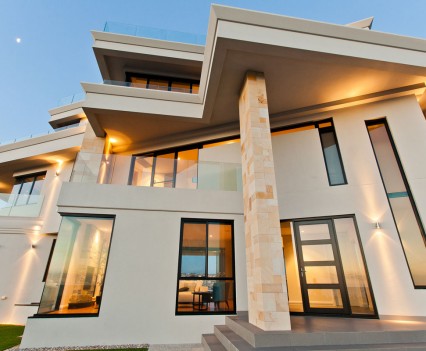
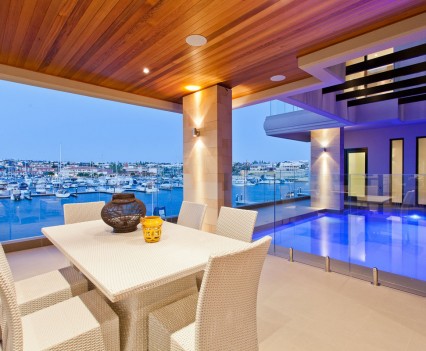
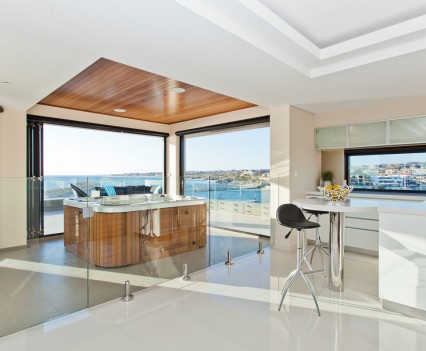
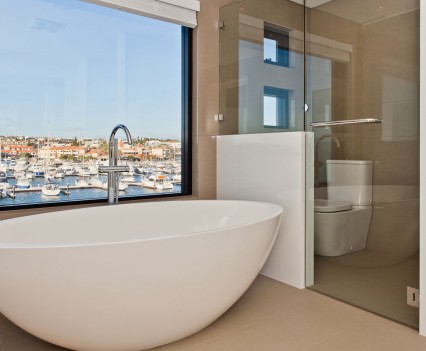
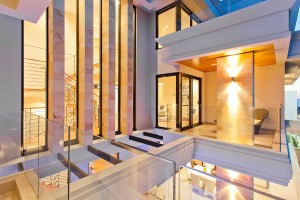
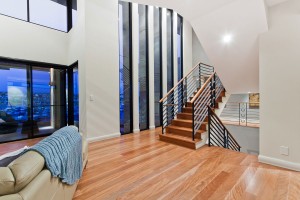
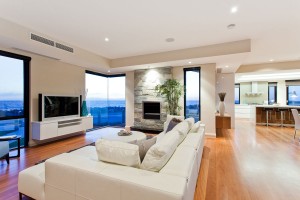
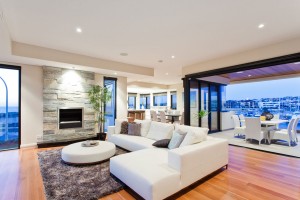
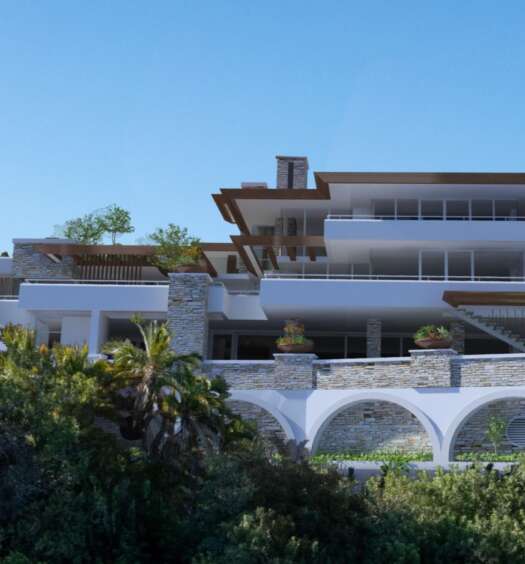
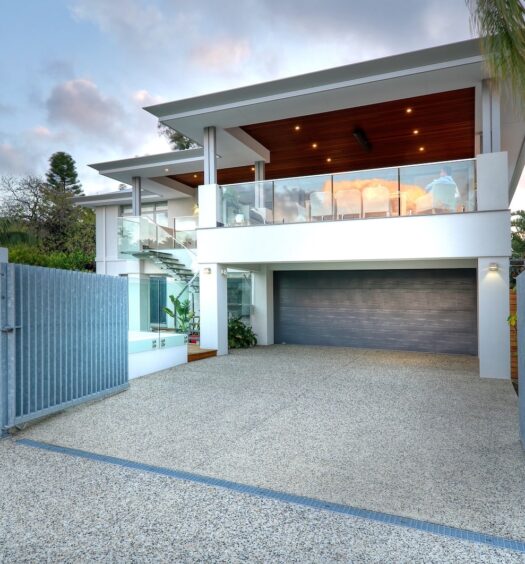

Recent Comments