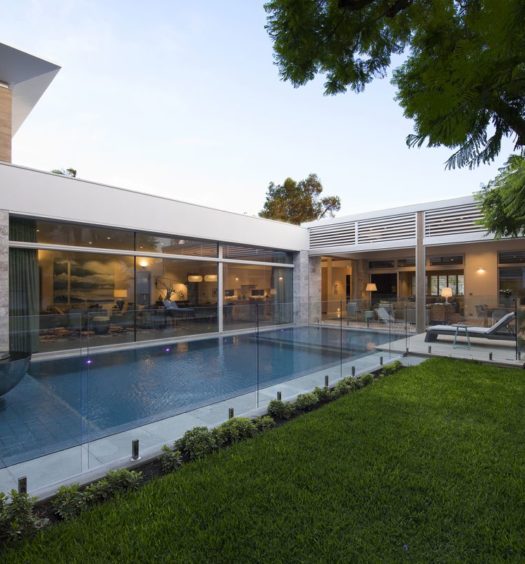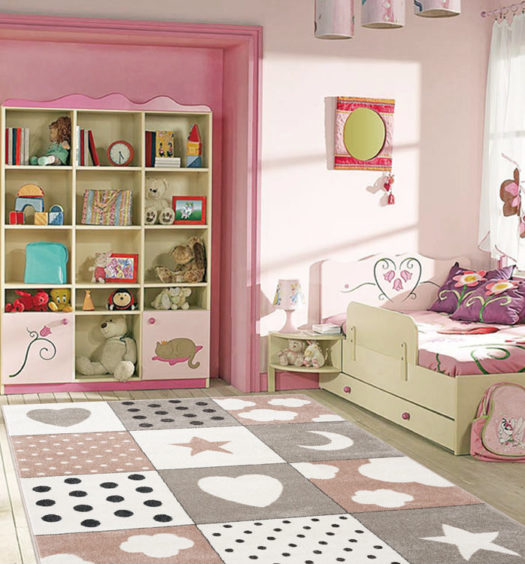Gracious Style
This magnificent French-Provincial home in Bayside Melbourne exhibits the singular care that Melbourne custom builder Norton homes provides for its clientele. This house is designed to accommodate the flexible busy lifestyle of a modern family, yet its gracious style still blends into the historic Bayside Area.
A traditional high pitches slate roof was requested so that the front elevation has the look of a single storey home. A basement was excavated to allow maximum use of the site space. Wrought iron fencing catches the eye from the street and the featured fence pattern is repeated on window boxes on the front entrance, upper back balcony and rooftop balustrade. A splendid full grown palm tree was transported from South Australia as a front garden feature that complements the seaside location of the this romantic house.
Inside is luxurious comfort and convenience. The north facing living area with it’s parquetry flooring, and the spacious plush carpeted master bedroom, are on the ground floor while the children’s bedrooms, all with ensures and walk in robes are upstairs. Stately high ceilings with elegant cornices and fireplace enhance a comfortably formal living room.
All rooms overlook the pool and surrounding landscaped gardens. Downstairs, French doors open to a heated and tiled entertainment area with steps leading into an inviting pool area. Meticulous design with exceptional finished complete the elegant home.




Recent Comments