Retrofitting a new pool can be challenging at the best of times, add to this difficult access, waterlogged soil and a requirement to work around existing landscaping and retaining walls and you have a project that many pool builders would shy away from . Thanks however to the highly skilled team at Out From the Blue, this Balwyn home has been enhanced with a pool that not only exceeded the expectations of the client but blends beautifully with its pre-existing surroundings.
The first challenge for OFTB’s landscape architects was to ensure the pool size and location integrated comfortably within the already existing lines of the house and garden. Extensive consultation and co-ordination with structural engineers, builders and landscapers was required to complete the project – especially given the proximity to the existing retaining walls.
The next obstacle was the poor site access. Located at the rear of the home the excavation crew needed to excavate in a confined area and remove soil, entering and exiting, via a narrow opening at the back of the garage, down the driveway and onto the street. The excavation was further hampered by water logged soil which made it especially difficult to excavate the cantilevered swim out bench an engineering specification that would maintain the integrity of the retaining wall fittings.
Defying the difficulties of the site and its relatively compact size, the resulting courtyard pool is without compromise. It’s both visually appealing and packed with features.
A four metre long acrylic panel is the focal point of the pool design, providing a greater connection between the alfresco area and rear garden. It also delivers inviting views from inside the home, particularly at night time when the pool is under lights and showcases the stunning Bisazza mosaic glass tiles which line the pool. Laying the mosaics with exacting precision was not only part of the warranty conditions but a necessity to ensure that no flaws were magnified through the acrylic panel, a task that sets the benchmark of a truly skilled tradesman.
The Remco Swimjet is proclaimed as ‘the best feature of all’ by the client, converting what might otherwise have been a large courtyard plunge pool into an exercise space as functional as a lap pool that can be utilised all year round thanks to the installation of gas and solar heating systems.
Around the outside of the pool, Spotted Gum timber decking beautifully complements the existing bluestone paving and connects with the fully covered alfresco area which provides all year round entertaining, complete with bbq, sink, fridge and storage. The pool equipment and a convenient ‘pool toilet’ is in easy access at the rear of the garage but cleverly hidden behind frosted glass.
Despite the difficulties, and the relatively small courtyard area , the outcome of this project is a highly functional outdoor entertaining area with every amenity one might expect of a much larger exterior space, and a testament to the skill and experience of the OFTB team.
The multi award winning team at OFTB are comprised of landscape architects, horticulturalists and pool builders who work closely on each project to create highly individual, imaginative and exciting landscape outcomes such as this.

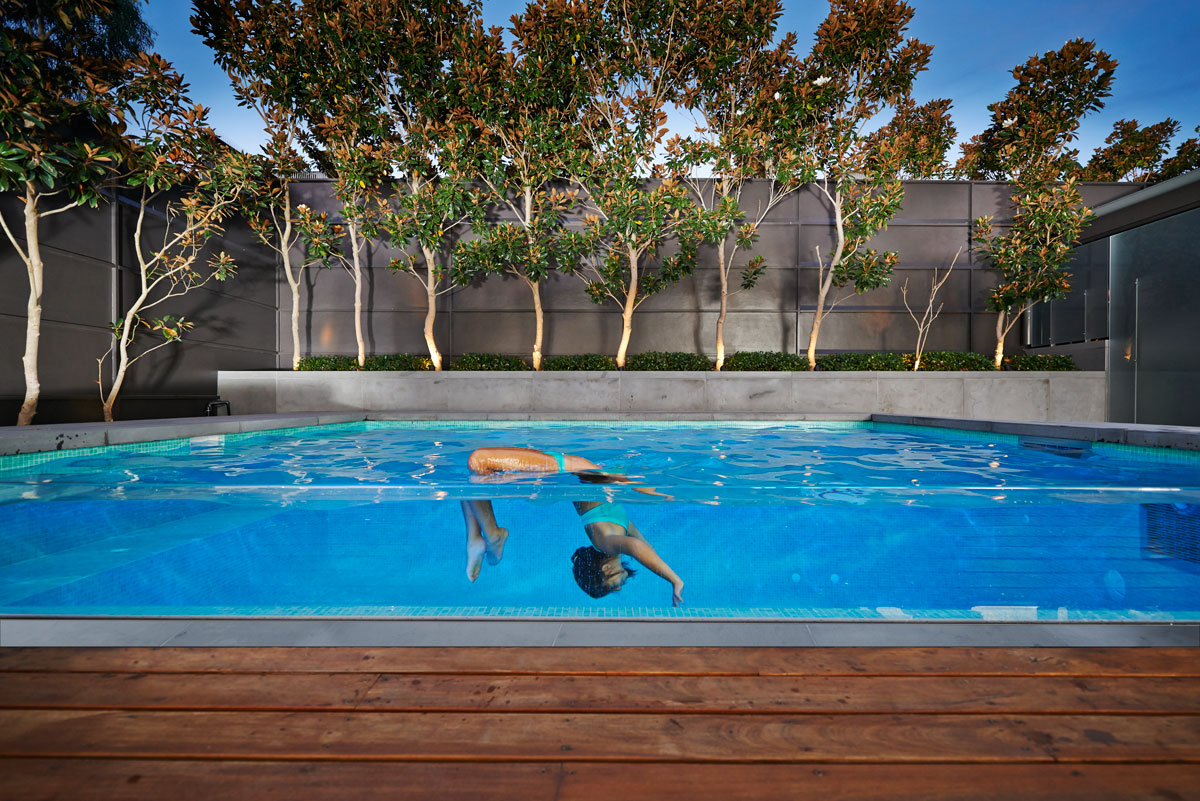
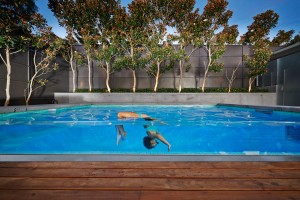
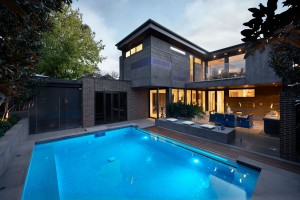
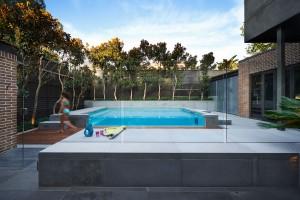
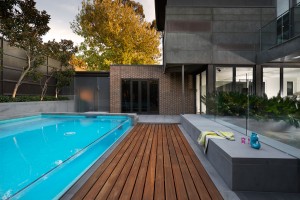
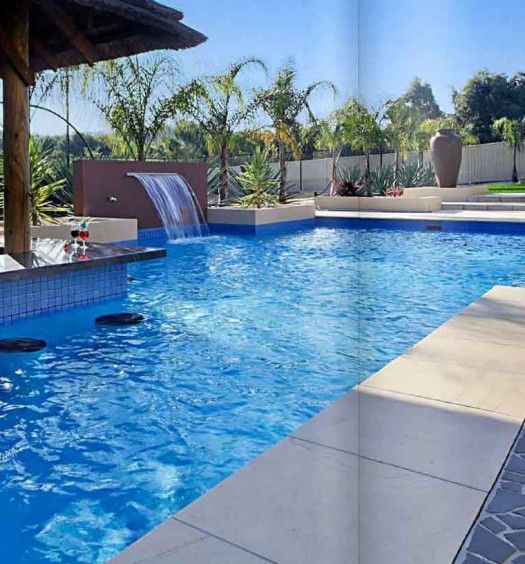

Recent Comments