An unusual block with a 2m drop in the centre was no obstacle for the Zorzi design team in creating this Nedlands home that is full of warmth and character.
The owners were looking for a classic feel with a design ideal influenced by the style of American architect Frank Lloyd Wright. The Zorzi Design team addressed this with extensive use of natural elements such as stone and wood applied in a modern, sophisticated way in an open plan design.
Constructed by Grandwood by WA custom home builer Zorzi, the attention to detail can been seen in the quality finish that is evident in every aspect of the home, from the under stair lighting to the built in solid timber cabinetry and shelving.
The skillful construction of the staircase leading to the upper level of the home, with solid timber treads suspended out of a granite clad wall, create an impressive feature at the entry of the home.
Complimenting the stylish front façade, the garden area at the front of the home features custom built stone and concrete planters.
The rear alfresco, which is accessed from the central open plan living area of the home also includes some unique design aspects such as custom made barbeque structure and timber clad ceiling.
The alfresco looks out over the sparking pool, as do several other rooms of the home including the office which incorporates a floor to ceiling window which cantilevers out over the pool.
The classic features combined with the modern design strategies seen throughout this home make it a stylish and functional family home.

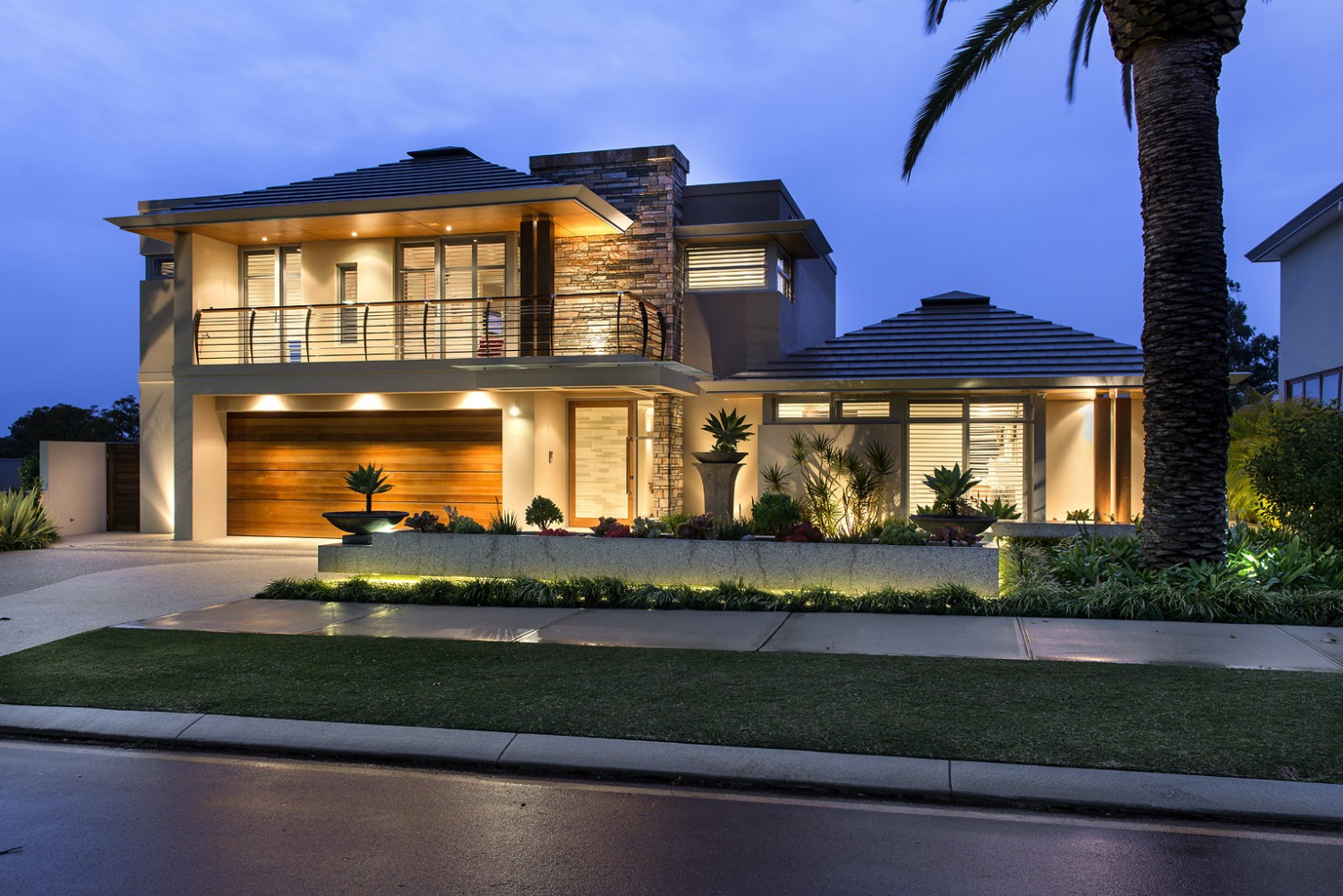
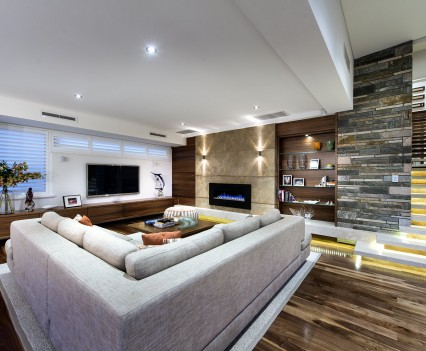
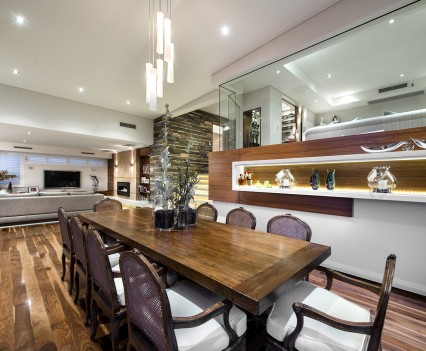
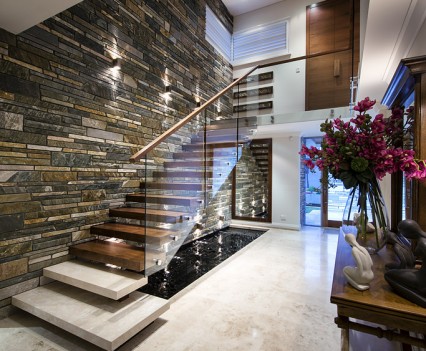
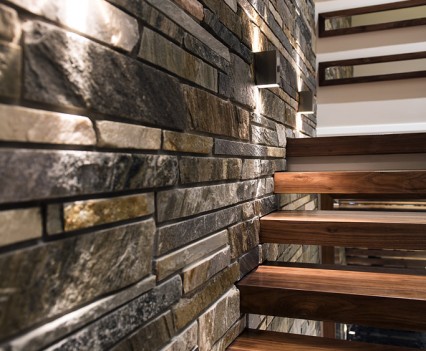
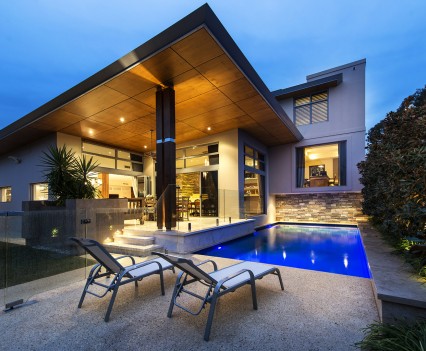
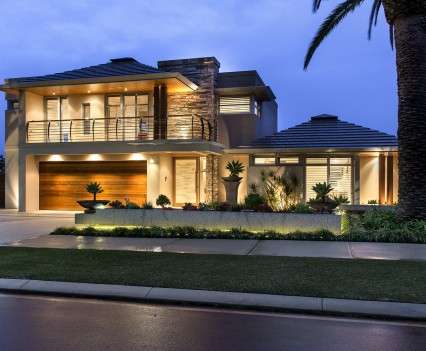
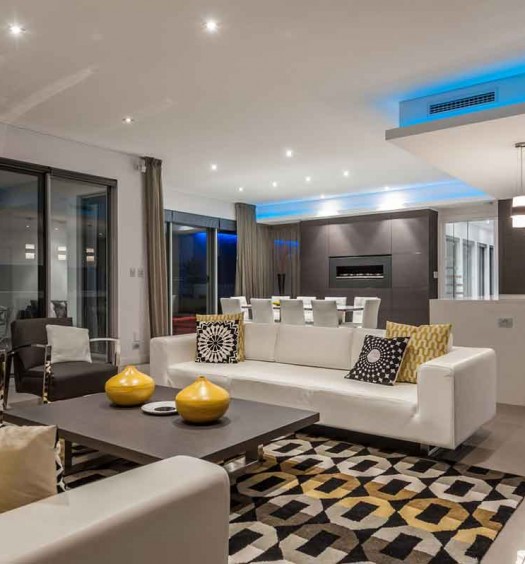
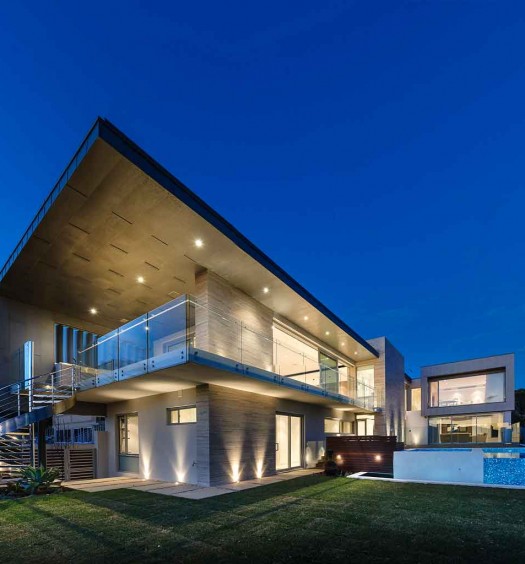

Recent Comments