Situated adjacent to the beautiful Mornington Peninsula National Park, and just five minutes walk from Blairgowrie’s back beach, this home earned builders, Everclear Constructions a special commendation in last year’s MBAV Awards – and it’s not hard to see why… a combination of well thought out ideas and recycled and sustainable materials have resulted in a truly unique home that is much more than your average beach getaway.
Creating a focal point are a series of rammed earth walls that lead from the driveway of the home up the garden path to the entry.
The initial challenges of the building site were met with some innovative thinking. The site was essentially half way up a sand dune, with homes both below and above. The site was excavated under the dwelling area to create a lower level rumpus room and the fill was used to level the block and create a north facing quadrangle at the upper level where the property was accessed from the street. To address privacy issues, a series of metal sheets were installed at the rear of the quadrangle which have both a screening effect and sculptural appeal.
One of the clients had strong memories of growing up in a home designed by Alistair Knox a prominent 60’s designer and builder known for building mud brick and sustainable houses, and the client’s ideas for the design of the home were heavily influenced by these memories.
Everclear worked closely with the clients and Wolveridge Architects, from the early stages of the project to fine tune the specifications which incorporated an extensive array of recycled timbers and natural materials consistent with the Alistair Knox style of homes. This included; rammed earth internal entry and fireplace walls made from a local mix of soils produced on site and recycled ply car packing sheets that took over six months to collect from recycle yards prior to construction.
On the floors recycled blackbutt floorboards have been used on the upper level, whilst the lower rumpus floor was polished concrete with a mix of local stone.
Laser cut screens in a pattern that pays tribute to the pre-cast breeze blocks used in Knox homes encase the alfresco areas and can also be seen above the kitchen breakfast bench and used as a partition inside the home.
In the bathrooms corten steel with an oven-burnt finish has been used to clad the walls. At night the walls reflect the mosaic floor tiles and the incandescent light – adding a beautiful warmth to the room.
Due to the extensive carpentry and unique materials that were used throughout the home, the quality of craftsmanship needed to be exceptional to ensure all elements came together as designed. This was particularly important in areas like the hallway where ‘secret’ doorways have essentially been hidden seamlessly within the walls.
Aside from the use of energy efficient materials, the home incorporates solar hot water, a 10,000 litre water tank, organic septic tank and the clever shade and cross breeze design negates the requirement for air conditioning.
Everclear Constructions have delivered an outstanding home that has met the vision of the clients and demonstrated how recycled and energy efficient materials can create a home that is not only environmentally friendly but visually stunning.
This home was featured in the 2015/16 edition of Melbourne Custom Homes.

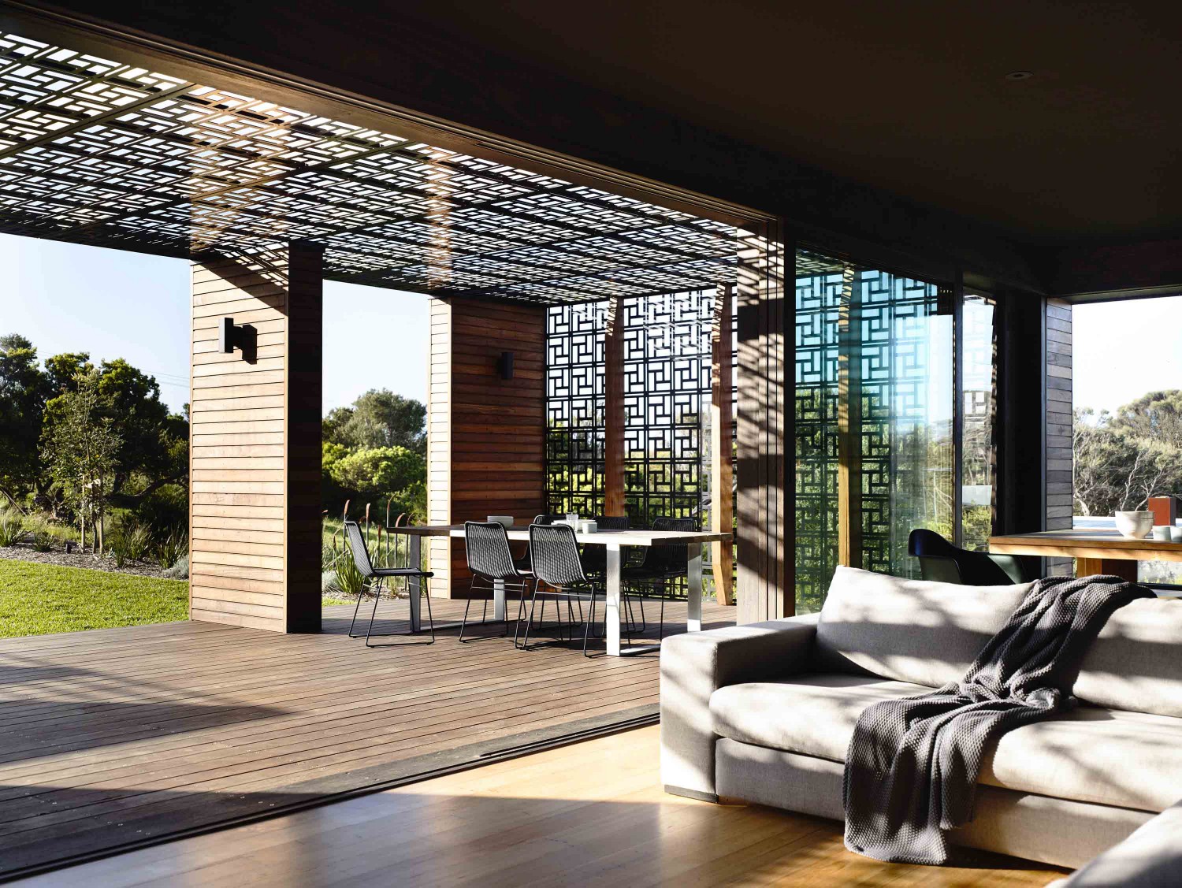
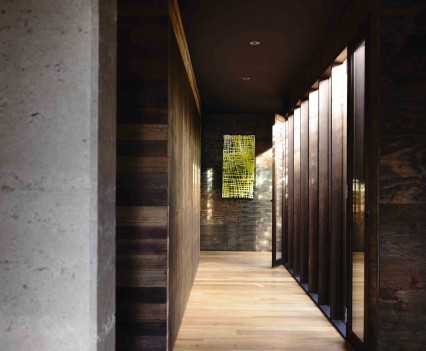
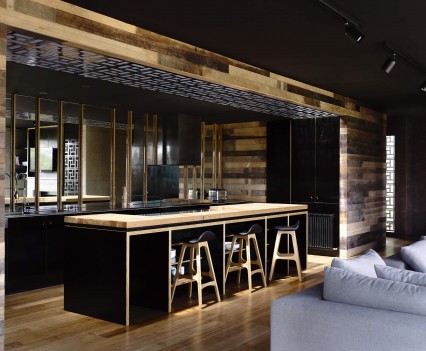
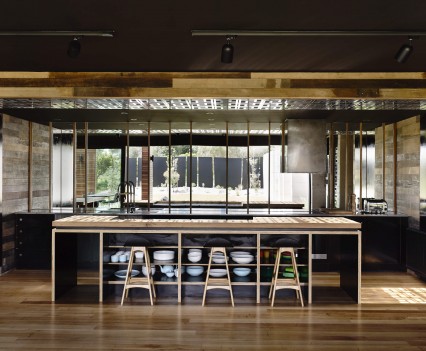
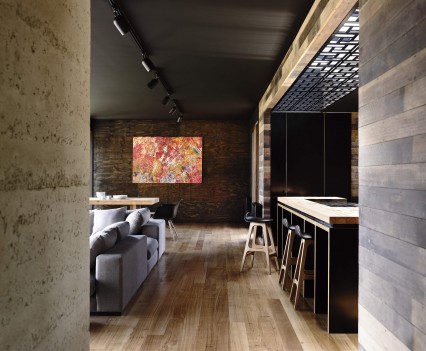
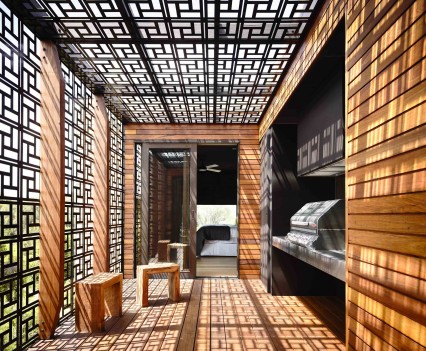
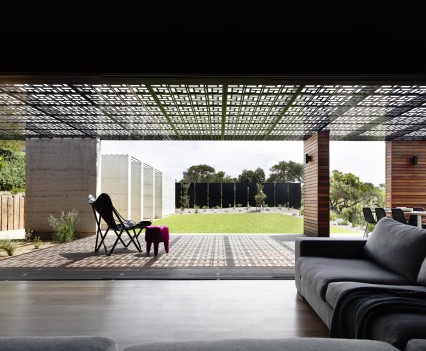
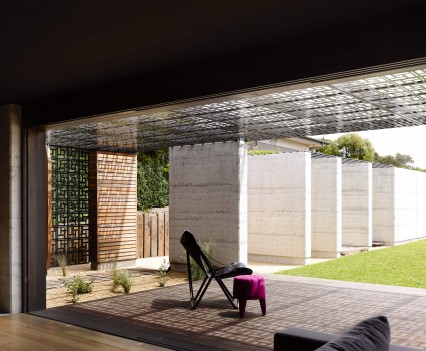
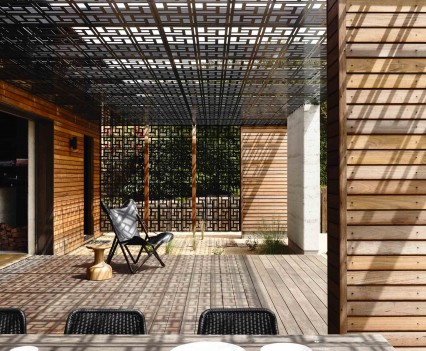
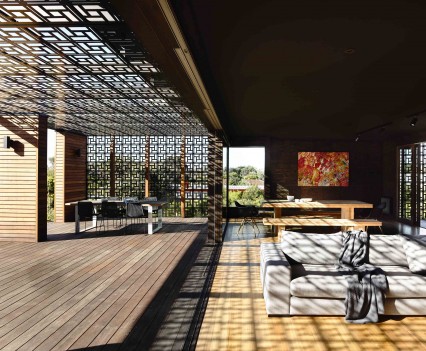
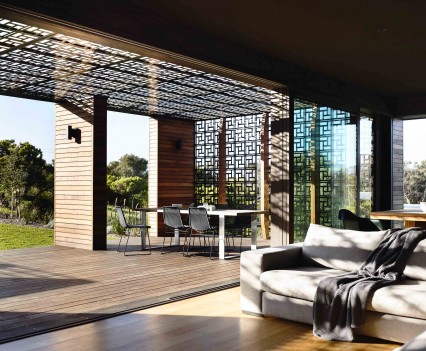
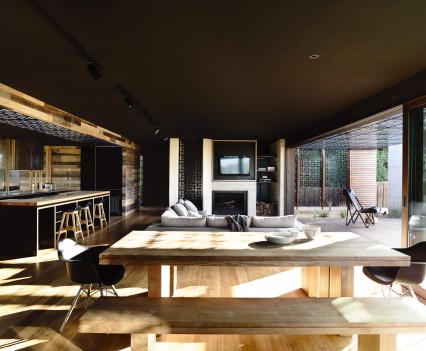
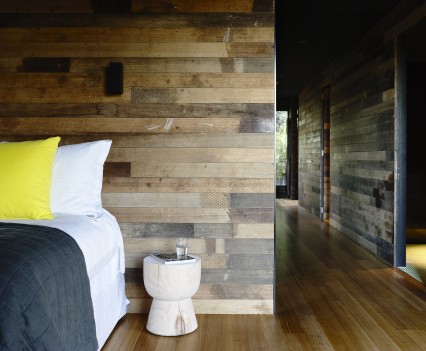
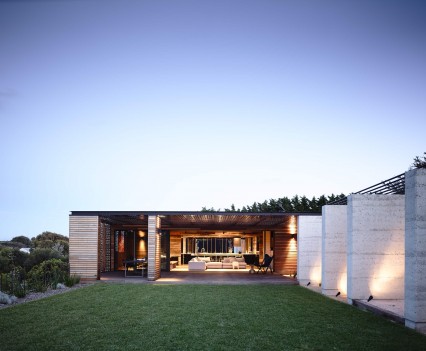
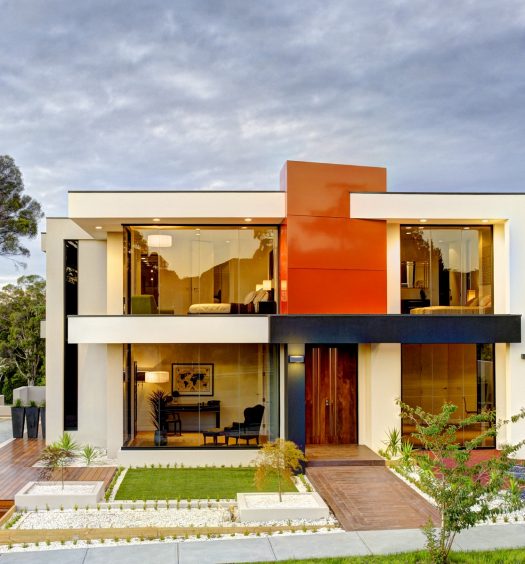
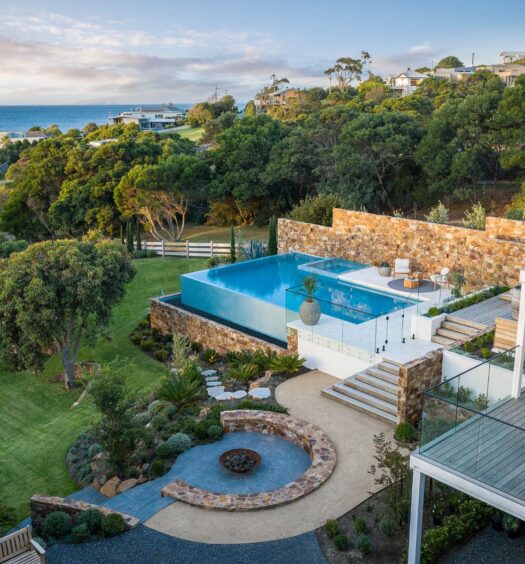

Recent Comments