By leading Melbourne luxury builders Carter Grange Homes, The Regency is a 42-square two-storey, four-bedroom house with three living areas. Features such as double-glazed windows for living areas and bedrooms, 20-millimetre stone benchtops and European appliances are among standard inclusions.
As displayed, the house is 43 squares. With an extended garage, and other upgrades, including the façade, higher 2.74-metre and 2.59-ceilings downstairs and upstairs, refrigerated cooling and some appliance and finish variations
The display home features the striking Stockholm façade with modern styling using layered framed projections, precision-cut vertical cedar boards, dual-toned render and black-framed powder coated aluminium windows. It has a rendered exterior and is constructed in Hebel Power Panels, selected for superior thermal and acoustic qualities.
Visit the Carter Grange Homes website for more information: cartergrange.com.au/our-homes/regency

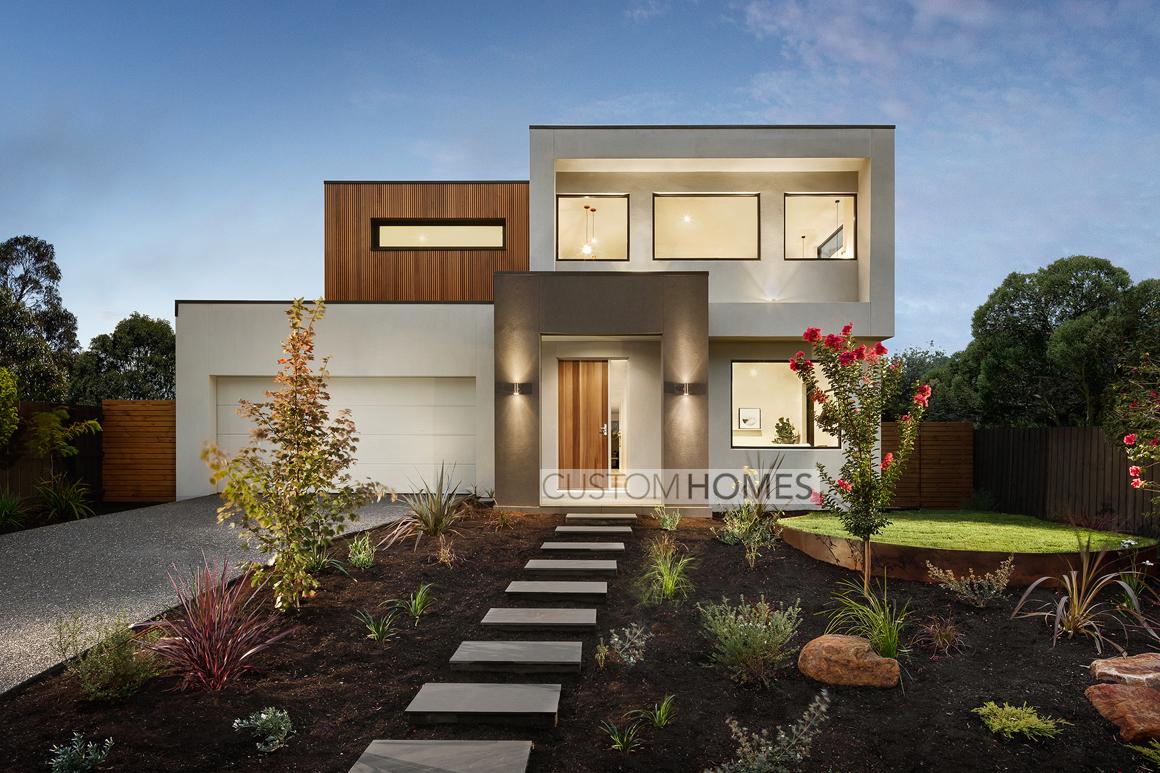

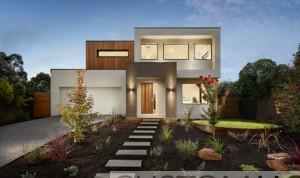
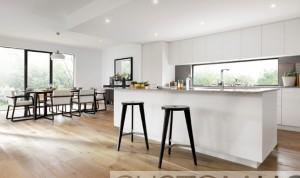
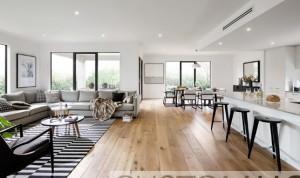
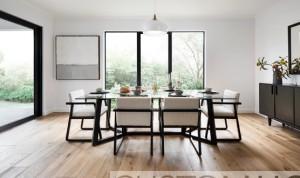
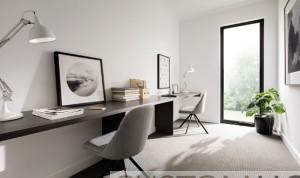
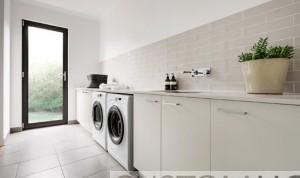
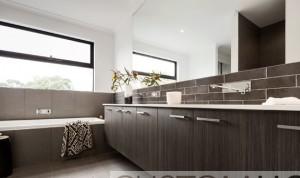
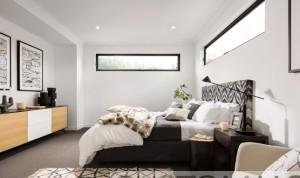
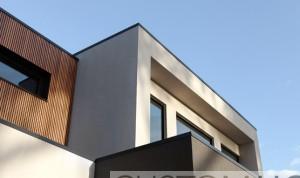
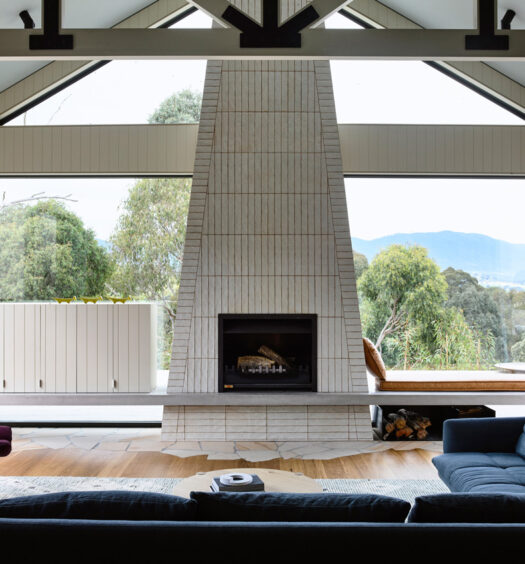
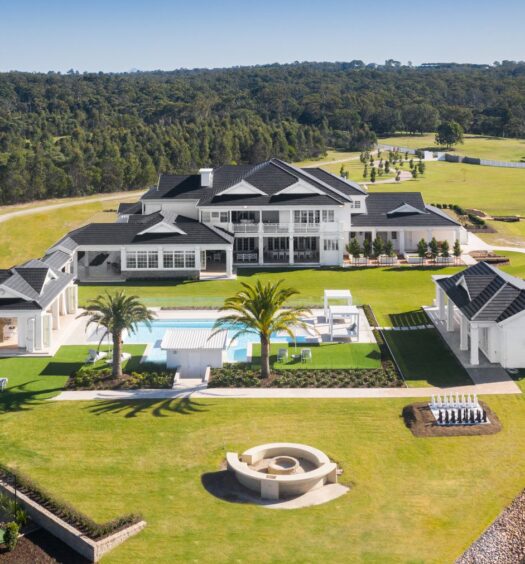

Recent Comments