A gabled house built with an aesthetic mix of timber weatherboards and limestone walls. A ‘secret garden’ courtyard facing north that invites long afternoon conversations while drinking wine from your own cellar. These are just a few of the charms of this romantic house in Silas Street, East Fremantle.
The owners, two parents with two adult children downsized from a large home on acreage in the Perth Hills. Even though they chose to make this “city change”, they wanted to maintain the comfortable rural feel of their previous residence including privacy from neighbours and street. And of course, four adults wanted some separation and privacy for themselves within the house. Then there was storage to consider, including a large wine collection.
The other challenge was an atypical, triangular shaped block of only 285 square metres on a busy corner location with one long side boundary.
The Kensington Design response is deceptively simple. The entire house is only one room wide with an ‘L’ leg at the wide end of the site and an upper story set back to minimize overshadow. Yet this captivating compact house has the spacious feel and connectivity of a larger dwelling.
Upstairs are attic-style bedrooms, with a spiral stairway at each end of the house providing independent access and the necessary privacy for everyone. A library-study adjacent to the sumptuous master suite ensures a quiet retreat for parents. French doors open to an enchanting Juliet balcony to catch the winter sun or to sit and enjoy a morning coffee. Downstairs is a discreet guest powder room and bathroom for the children.
The ground floor central area is a friendly open-plan family space for all to share. Natural stone tiles on the floor and kitchen bench tops offer a timeless elegance, and whitewashed rough rendered walls and timber fittings enhance the country cottage feel.
There is ample dining room space for 14 people to sit at the regular formal tastings of wine brought up from the well-lit underground cellar with its curved brick vaulted ceiling.
The living areas open out to the secluded garden with its high limestone walls and arched gateway entry.
Insulation, energy efficient building materials, under-surface garden irrigation, excellent cross-ventilation through doors and windows to take advantage of the cooling sea breeze also contribute to the liveability of this home. They are just some examples of the thoughtful environmental features that make up this little gem.
The home is completed with a boxroom for storage and a carefully detailed and cleverly oversized single integrated garage.
The five dedicated professionals that comprise Kensington Design are renowned for their creativity and their personalised and meticulous attention to detail. They undertake only 10-12 projects a year with the object of providing their creative best. In 2012 they won four Housing Industry Awards, including the Western Australian Housing Award for the Special Purpose Housing Project of the year.
Since first entering awards competitions in 1992, the company has received more than 60 awards for design and building.

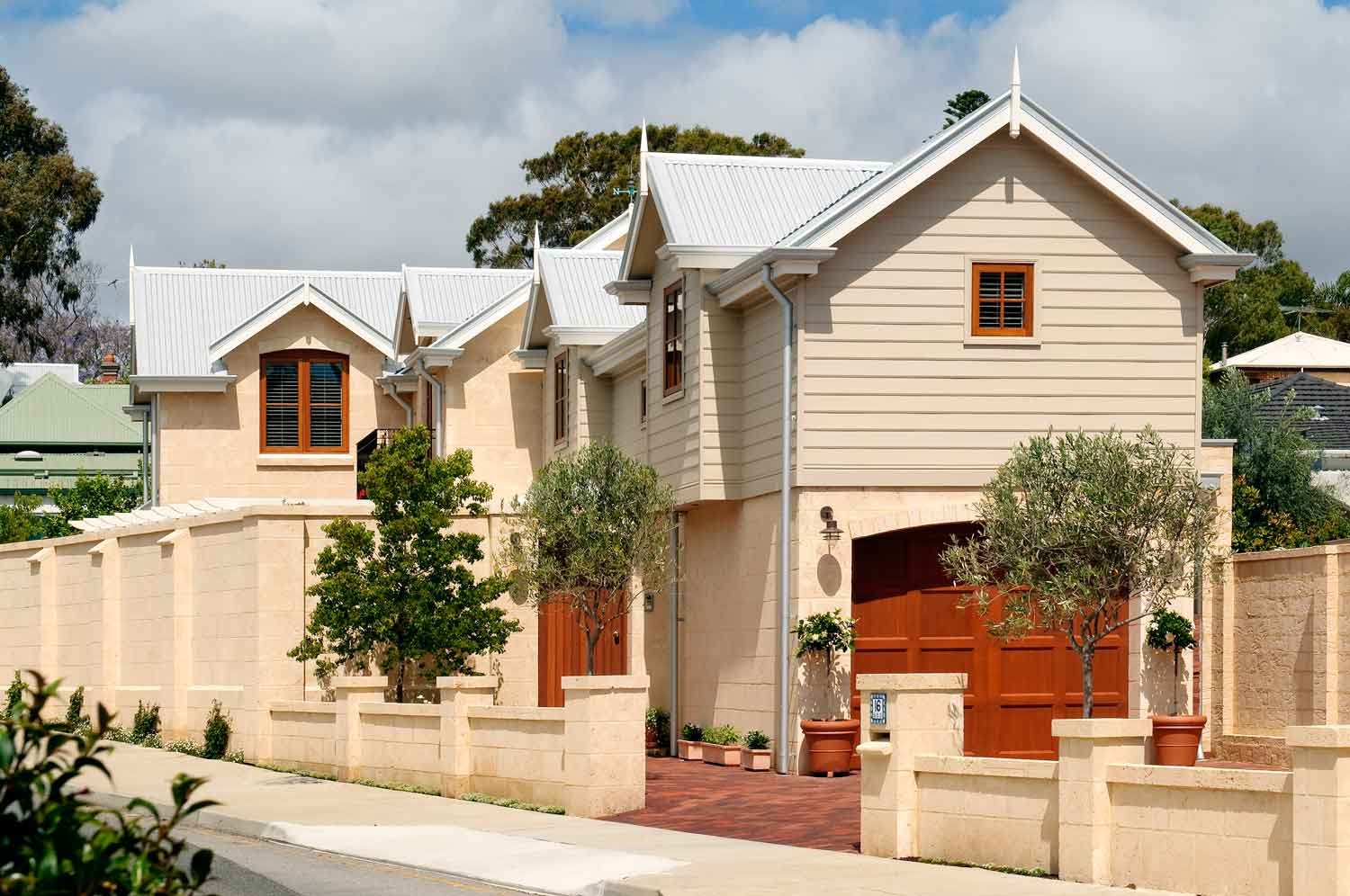
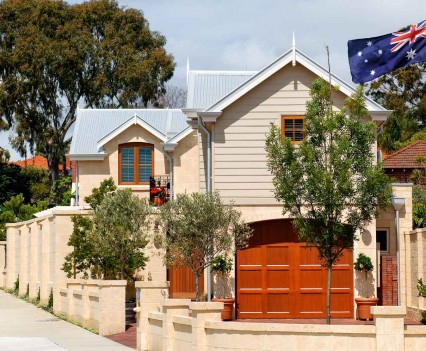
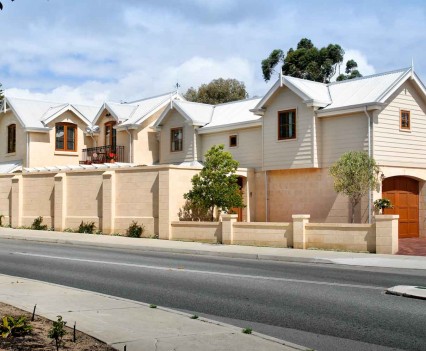
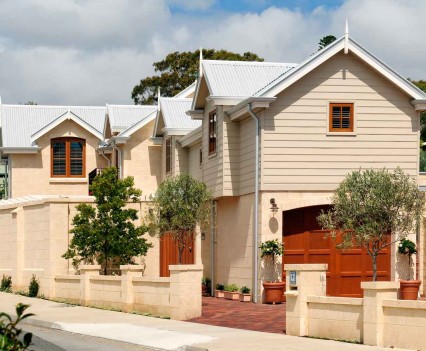
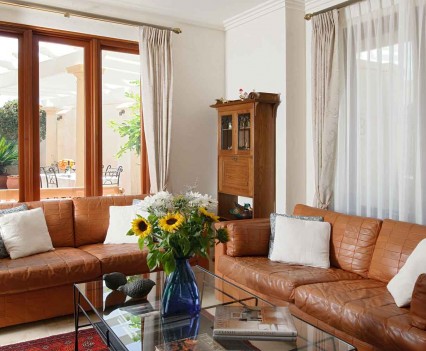
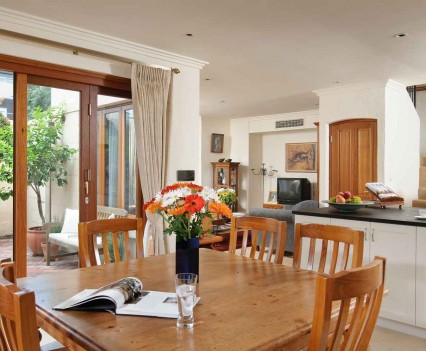
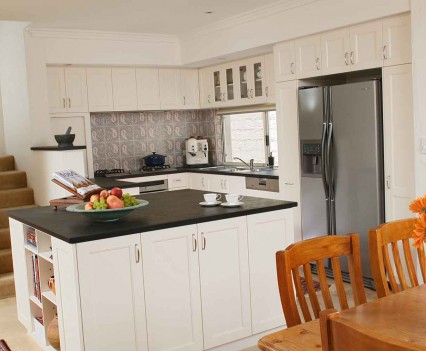
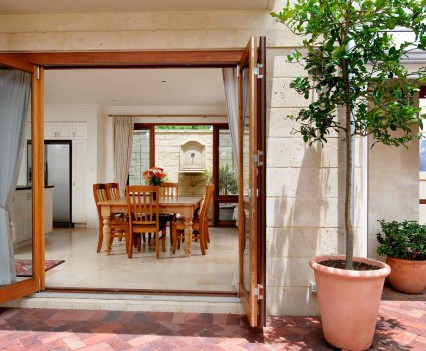
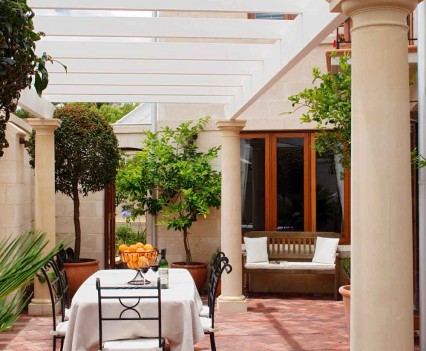
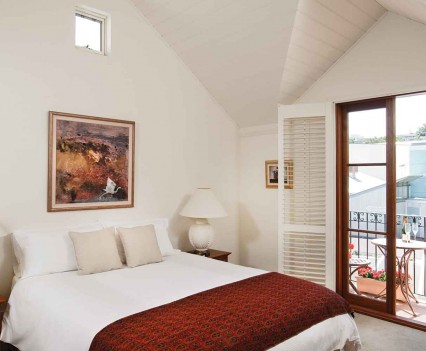
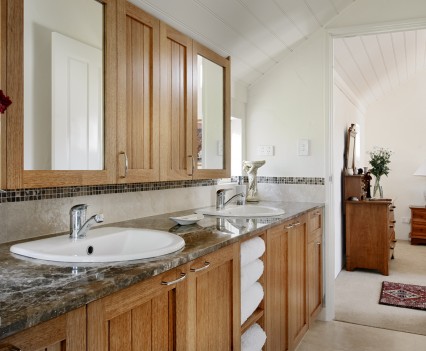
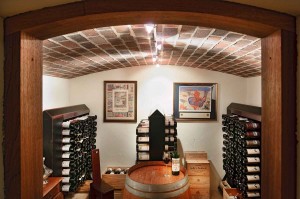
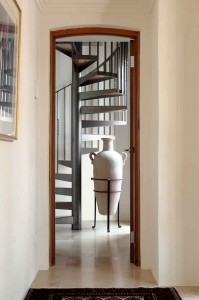
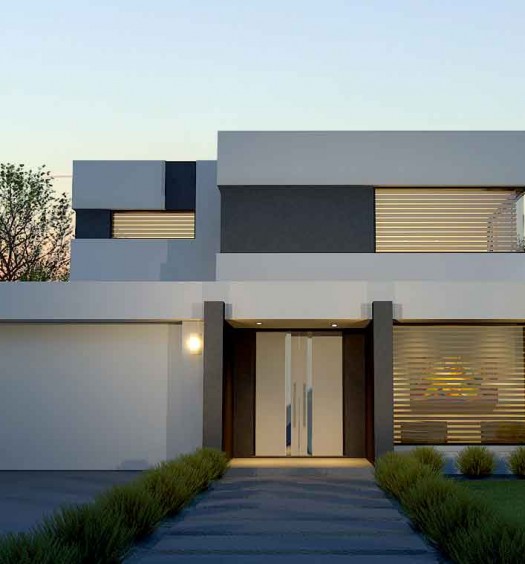
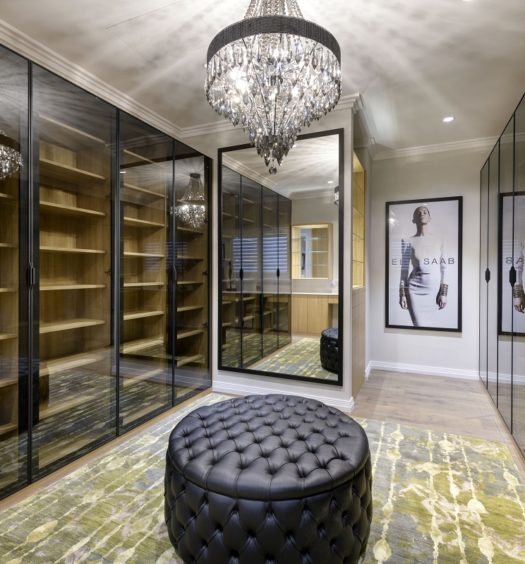

Recent Comments