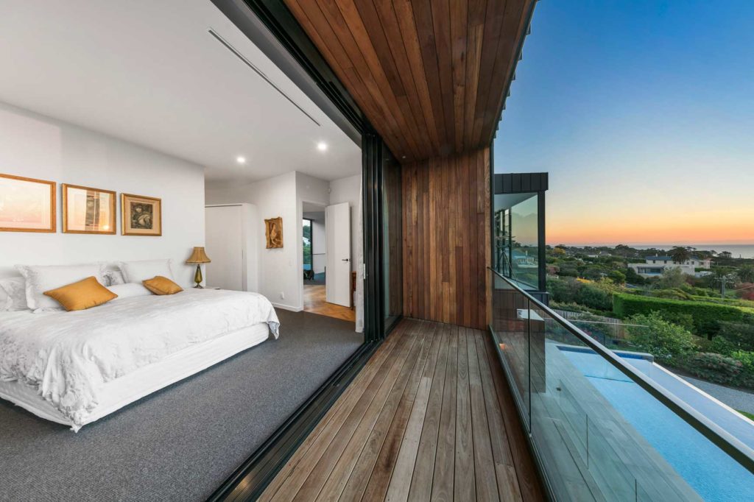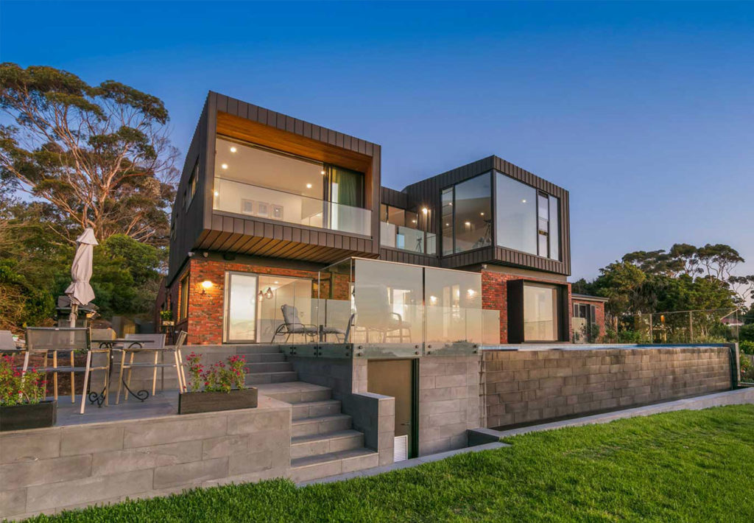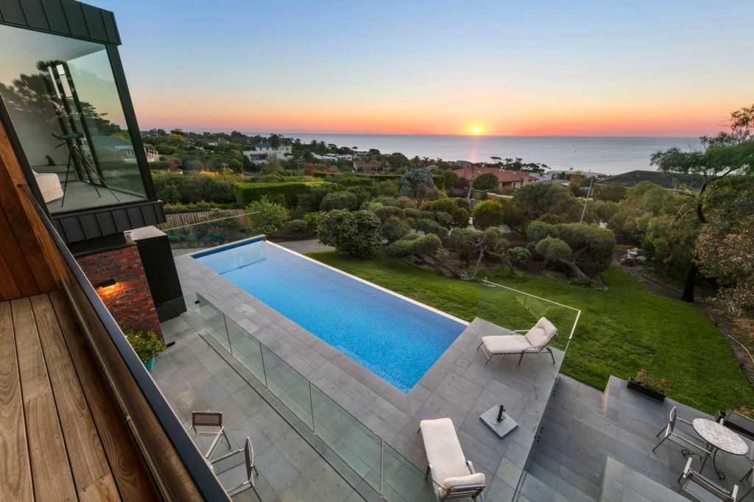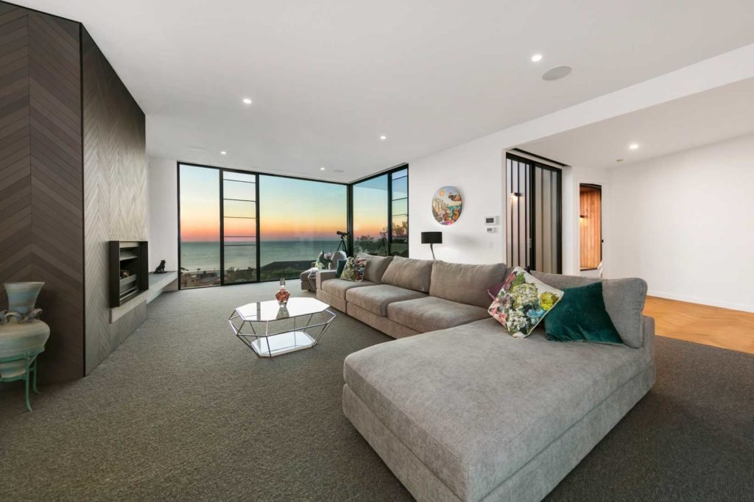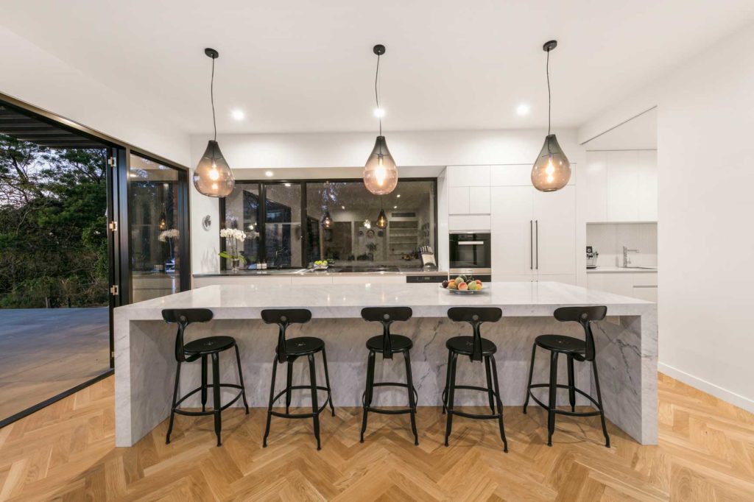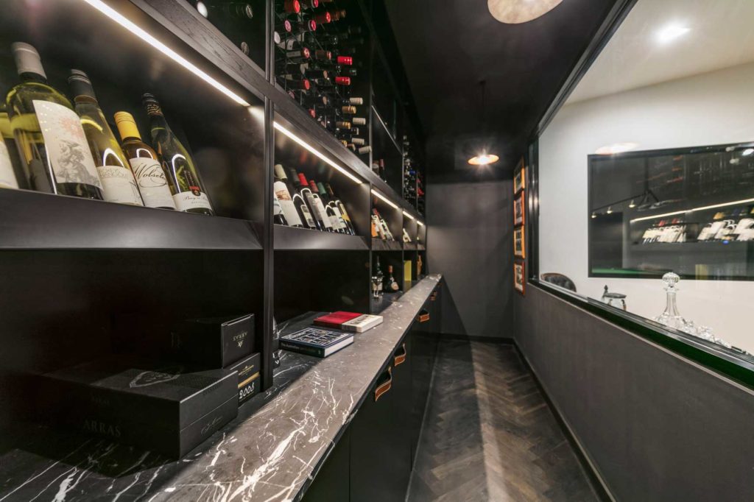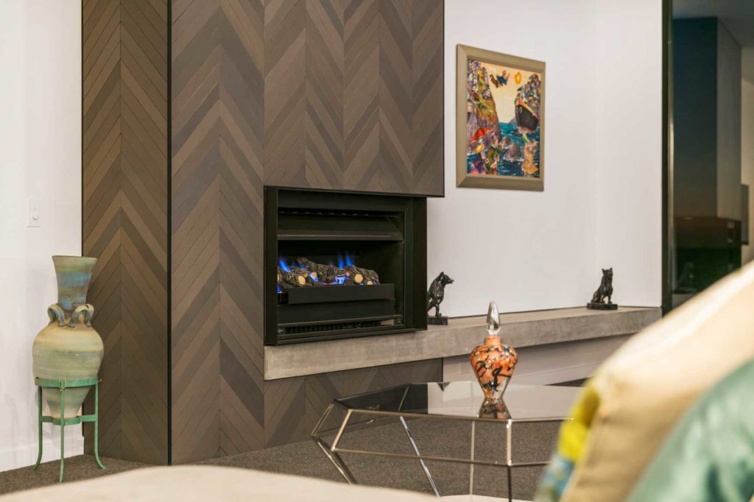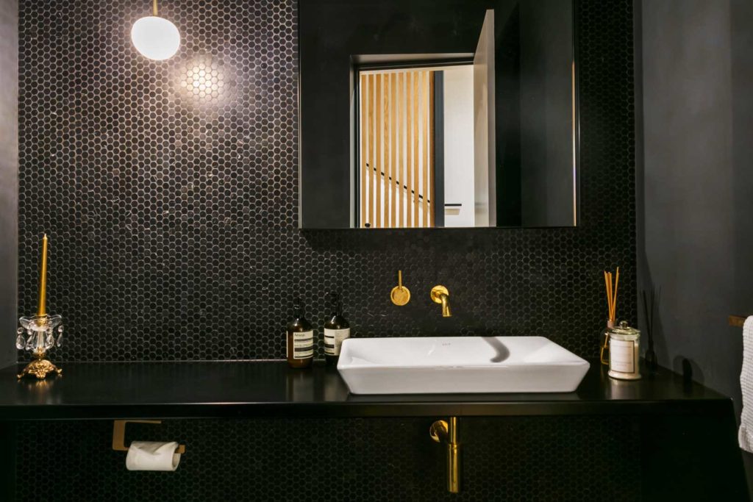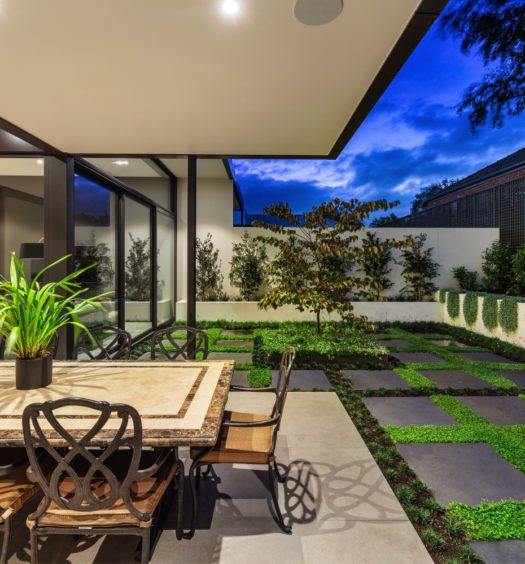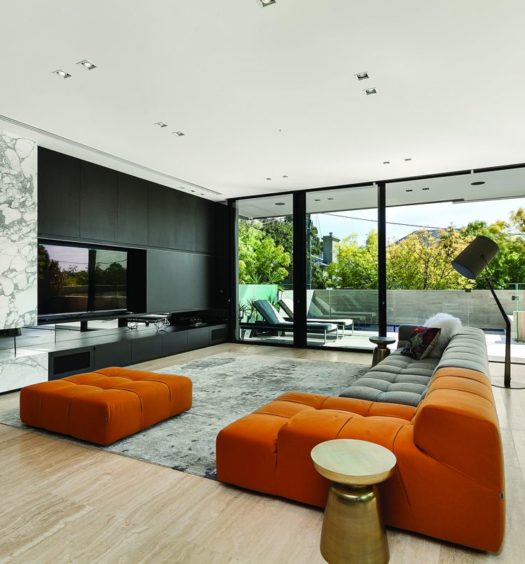Situated on an elevated site of over 3000sqm offering breathtaking views over Port Philip Bay, this Mt Eliza property represented an exceptional opportunity to acquire premium property in a sought after area when it was offered up for sale. Unfortunately however, the existing 60’s built home did not meet the lifestyle needs of the new owners and architect Alistair Lucas was engaged to redesign the home into a contemporary family home that would also maximise the available views of the location.
Local Mt Eliza based building company, Quality Built, were engaged to undertake the renovation and the outcome has resulted in yet another award for the dynamic young team who picked up the 2017 Master Builders Association Victoria award for Best Renovation / Addition over $1 Million for the project.
The renovation involved a partial demolition of the existing home, refurbishment of the remaining home and an architecturally designed addition. In order to seamlessly integrate new and old, the red / blue clinker bricks were salvaged from the demolition and an additional 60000 were sourced and used on the ground floor addition and chimney, whilst on the upper floor a zinc cladding and feature timber combine to give the home a unique contemporary profile, bringing the home into the 21st century.
Major landscaping works were also undertaken including a new infinity edge solar heated pool and extensive bluestone paving that compliments the exterior bricks beautifully.
A new formal entrance was created at the rear of the home, creating wow factor for guests passing by the formal lounge with stunning picture framed views of the bay seen through windows custom made to fit the seam profile of the exterior cladding.
The former boxy and enclosed three bedroom, three bathroom home has been transformed into a stylish and sophisticated abode that is spacious and full of light. It now incorporates four bedrooms including a stunning master suite with enviable views from a private deck, a gorgeous new kitchen with Carrara marble bench tops and custom joinery, a study, billiard room and a cellar with climate control and integrated appliances.
A fully automated lift has also been added in consideration of easy access for the owners well into the future.
The house was named ‘The Herringbone House’ as a result of a herringbone pattern that has been repeated in various applications, from the external paving to the French Oak parquetry floors inside and in a tile cladding that has been used around the fireplace.
Offering a personable approach whilst meeting the demands and expectations of their clients, Quality Built enjoy the challenge of unique projects specialising in detailed finishes and sourcing and using new and innovative materials. With a solution based approach to innovative and complex architecture, Quality Built services clients from south east Melbourne to the Mornington Peninsula for new architectural homes, period homes or renovations and additions.


