A sophisticated modern design of timeless elegance, Glenvill’s Linear is an exceptional 51 square double storey residence utilising an expansive sense of space, natural light, luxurious finishes and fine detailing.
The home’s modular façade features three large blocks of full-height glazing. A dark horizontal timbered garage complements the bronze window joinery, in contrast with the building’s light render. On the façade’s upper level, ark metal external louvres control light and privacy at the flick of a switch.
Set discreetly to one side, the main entry sits beneath a cantilevered canopy, with a stone blade wall that connects the interior and exterior spaces.
As you enter the home, your eye is drawn out to the courtyard and serene pond with its delicate Japanese maple tree. The formal living area also includes a stunning bespoke glass wine cellar.
An open plan design maximises light and space in the casual living, dining and kitchen areas, which feature timber floorboards in Sandiland Royal Oak.
The highlight of the designer kitchen is a natural Calacatta marble servery bench with matching splashback and island bench top with waterfall edge. Extras include a handy study nook.
Upstairs, the luxurious parent’s wing features an ensuite with continuous tiles of exquisite imported marble on both walls and floor, a natural stone bench stretches the length of the room whilst a frameless shower screen is finished with flush floor detail.
The Linear is without doubt a quality contemporary custom home. With superior detailing and only the finest of finishes throughout, the home is a true example of Glenvill’s unwavering pursuit of quality. Homes of distinction, such as The Linear, are the trademark of this leading builder.
See more from Glenvill Homes


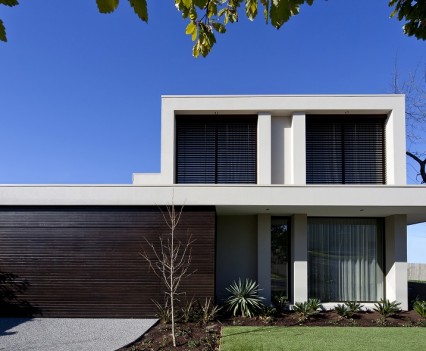
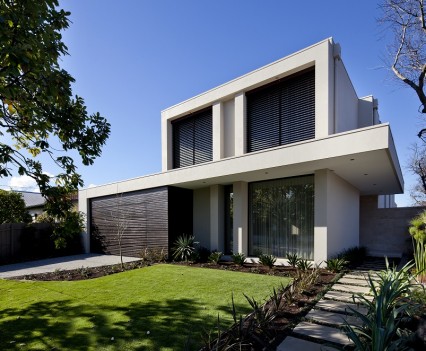
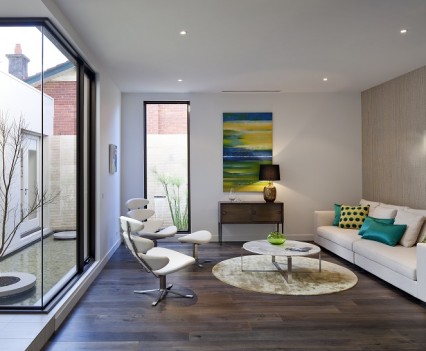
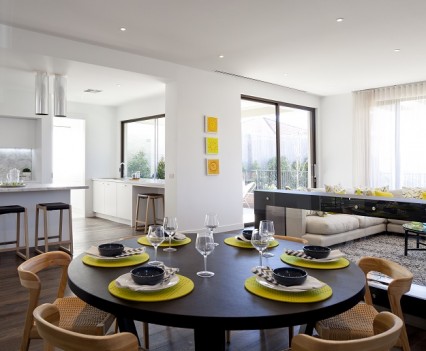
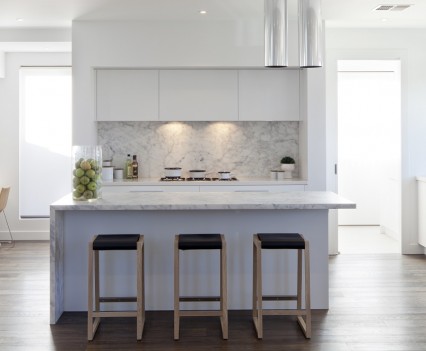
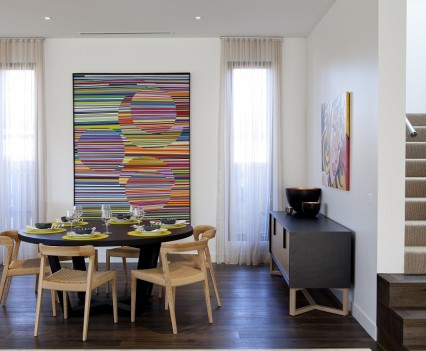
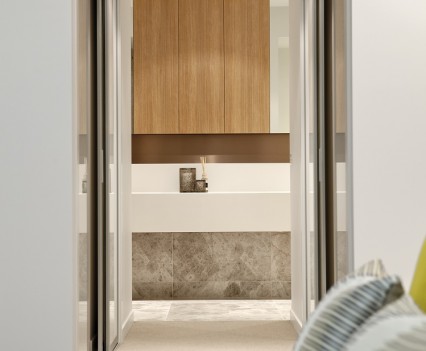
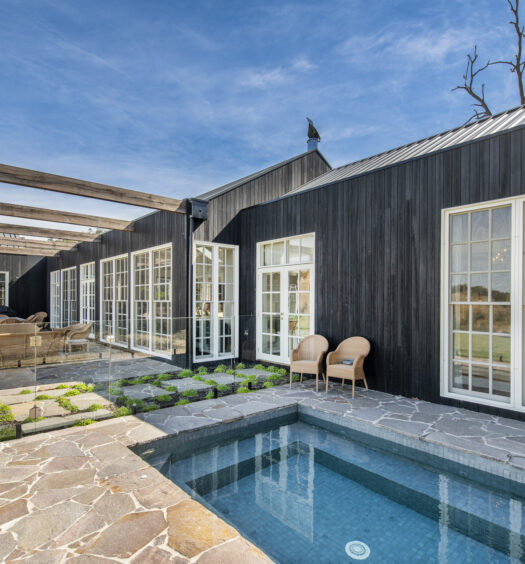
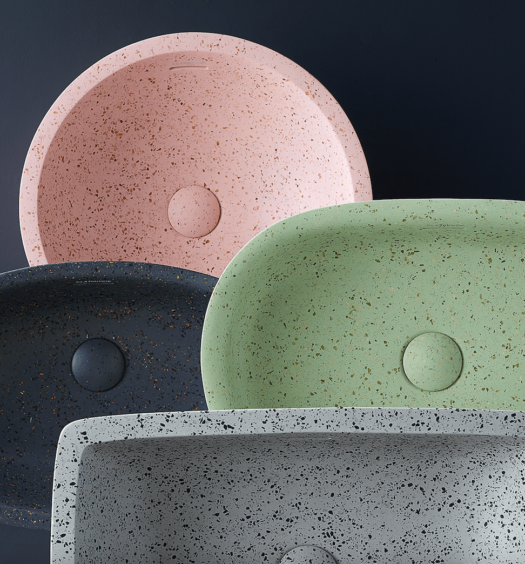

Recent Comments