On the doorstep of the Indian Ocean this imposing three-storey curved custom home is striking in its uniqueness and a multi-award winner for Perth Builder Brian Burke Homes.
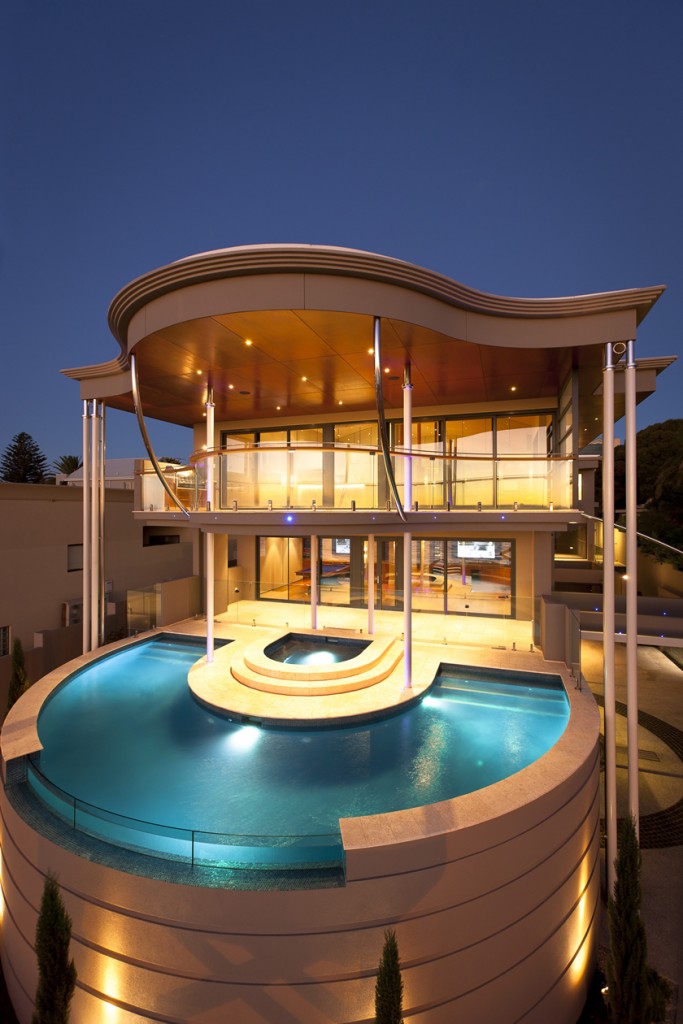
A statement of fluidity and architectural style, this curved custom home can’t help but be defined by its unique artistic features, both inside and out. Its ocean-inspired stainless steel sculpture on a pedestal at the front of the home is reflected in the design of the automated retractable entry gates command attention.
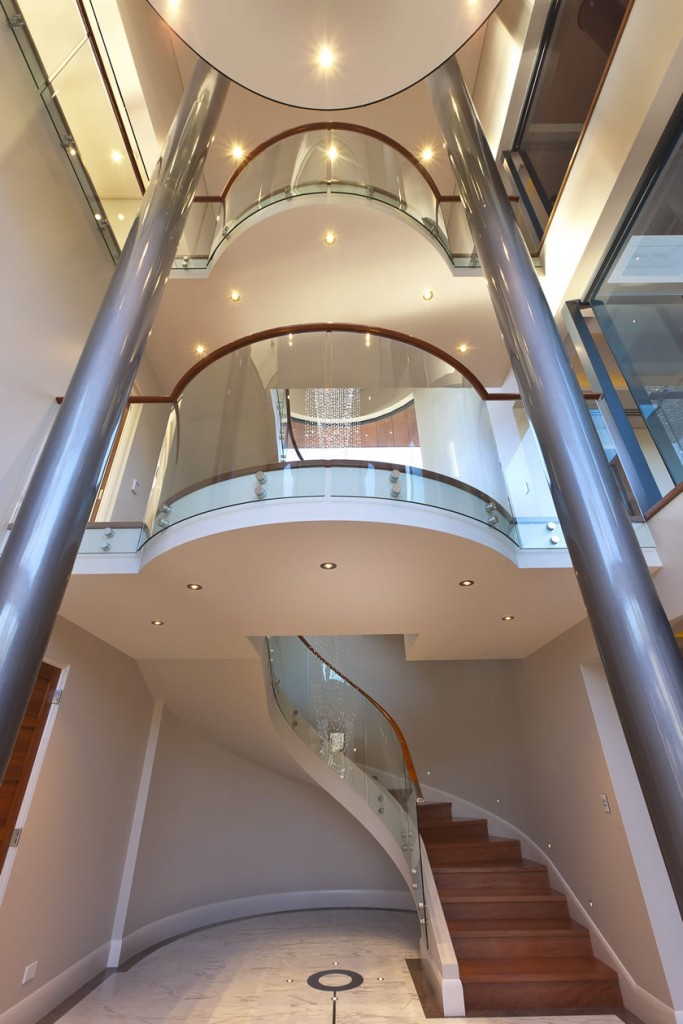
Meander along the cobblestone driveway toward the spectacular curved swimming pools that dominates the facade and the exquisite detail in the design of the residence is obvious. In a nod to its prime oceanfront location, the pool features a sweeping glass wall through which the shimmering depths of the water can be seen. Past this deliciously inviting leisure area lies the sprawling undercroft that houses a three car garage, extensive storage space, an efficiently designed pool equipment room (which, incidentally, contains the latest of the pool), and very comfortable guest quarters which allow self sufficiency and privacy for visitors. Complete with its on substantial kitchen and lounge room the guest quarters open to a protected courtyard.
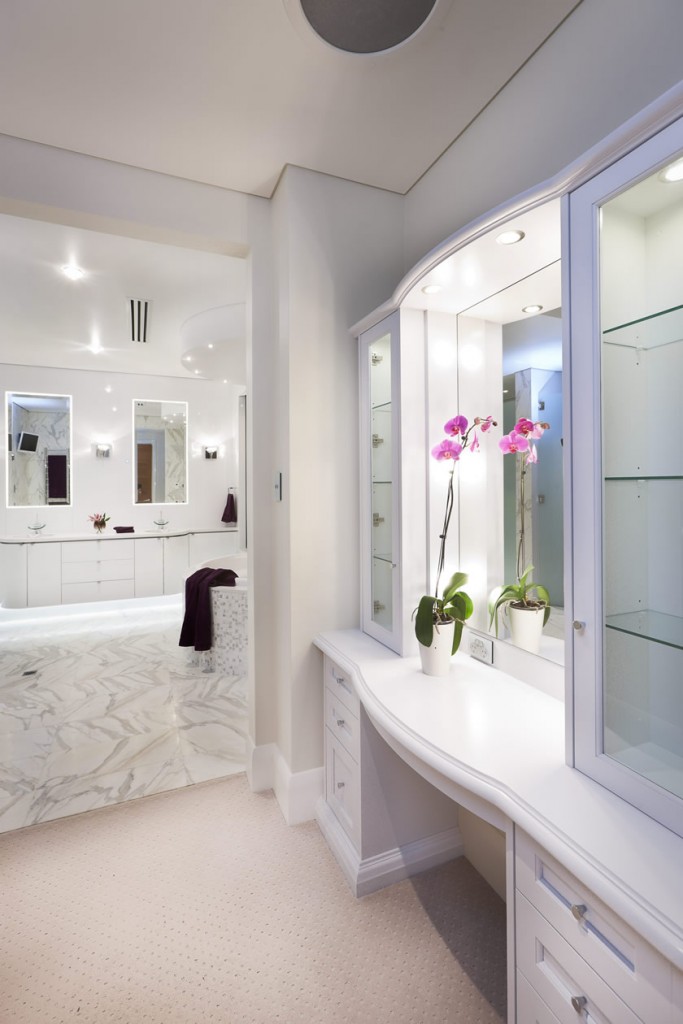
Gaining entry to the residence through a pair of towering five metre tall cedar and glass doors visitors are welcomed by a depiction of Broome’s ‘Stairway to Heaven’ in the form of an art glass water wall and, in elemental contrast, five metre tall metal gum leaves provide a sculptured interpretation of uniquely Australian flora. Curving glass balustrades frame a twisting staircase to the second and third levels and reflect dazzling pinpoints of light from the crystal chandelier cascading nine metres from the third storey – all of which is framed by twin columns stretching to the ceiling of the foyer void.
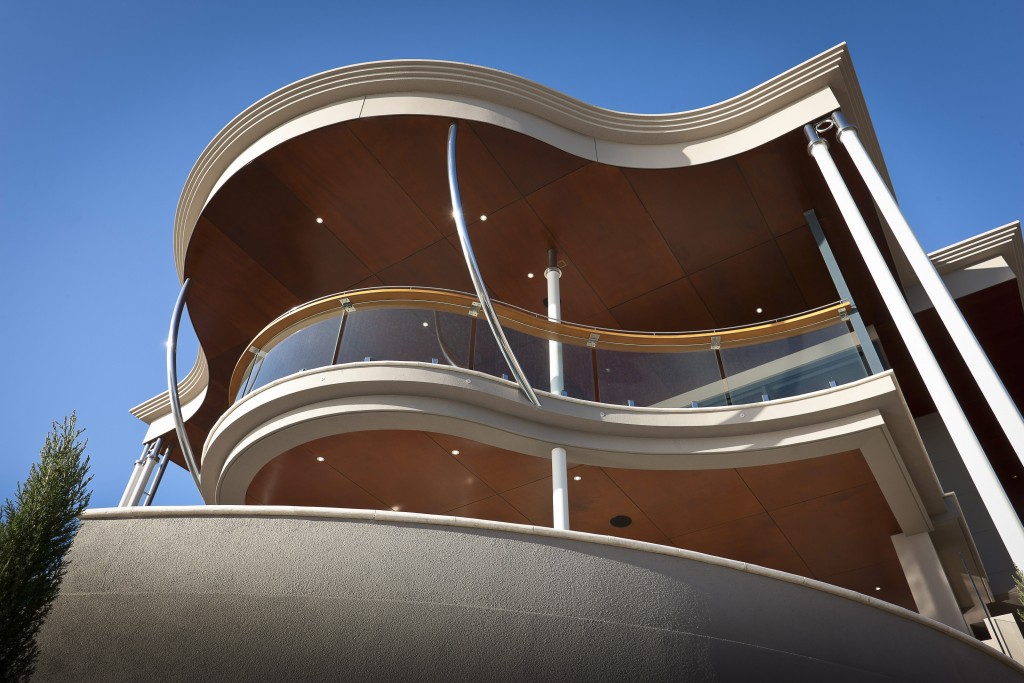
Throughout the home a magnificent symmetry is employed via an artful combination of curved fascias and walls, both solid and glazed, which makes maximum use of the structural and aesthetic values of the feature materials and creates an environment that is simultaneously awe-inspiring and welcoming. The rendition of such detailed spacial planning and material specifications exemplifies the skills and commitment to excellence of the Brian Burke Homes construction team.
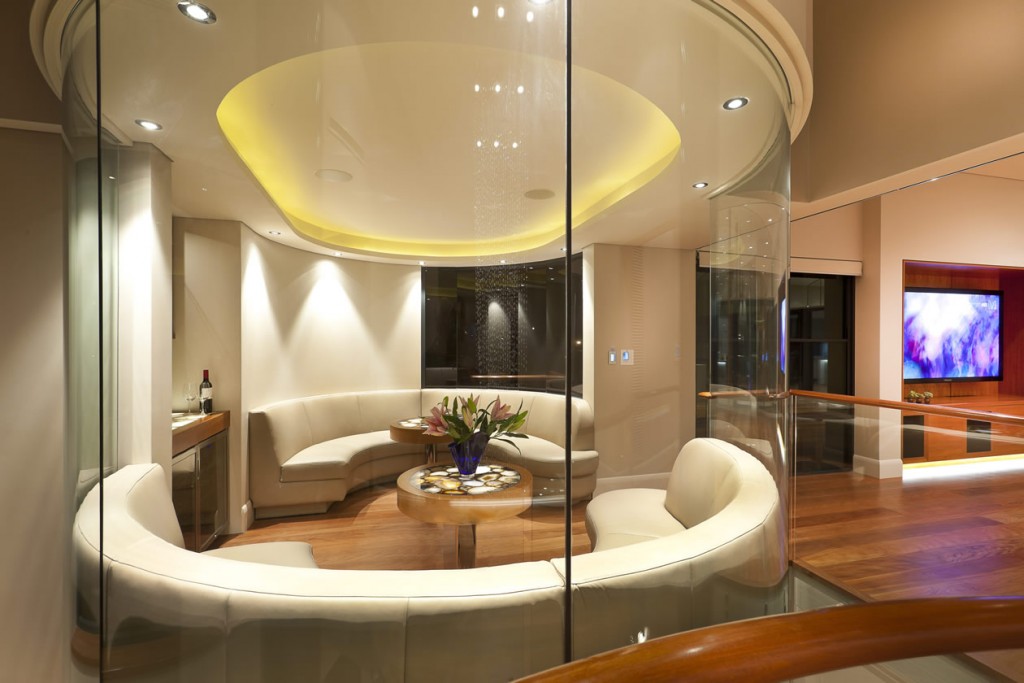
The second and third levels of the home can be accessed via the stairs or a lift. The second storey comprises three children’s bedrooms and their respective bathrooms, an extremely well appointed laundry and a beautiful mirror-walled powder room. Also houses on this level are the games and television rooms that overlook the pool and spa to the ocean beyond. Entertaining on this level is easily accommodated with a large rear alfresco area situated beneath the cedar lined balcony for the third storey.
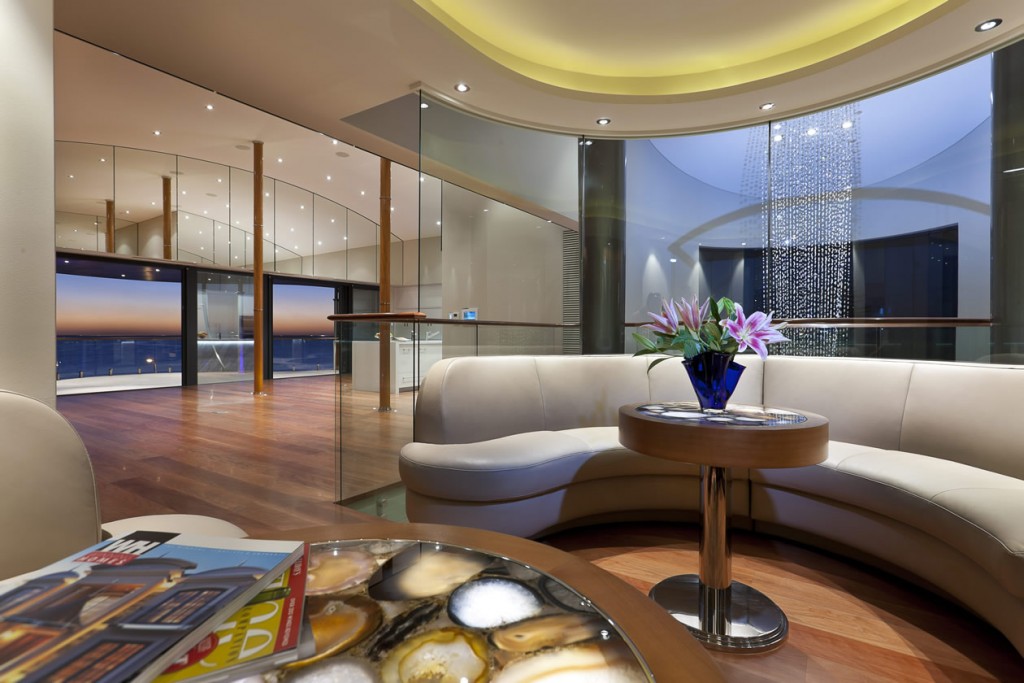
A hallmark of Brian Burke homes, the materials selection and finished of the elements within the home are second-to-none. On the third level, marble features heavily in the master ensuite with its centrepiece circular spa cantilevered out from the fascia of the home to capture ocean views. The master suite also incorporates the generous bedroom with its LED star-studded ceiling mirroring the view of the Southern Cross available through the expansive glazing. A spacious walk-in dressing room with a Hollywood-style make up bureau completes the suite. Adjacent to the master suite, a handsome study feature custom designed American Cherry bookshelves with a matching desk. Separated from the study by an immaculately appointed powder rom, an attractive private sitting room offers solitude and respite to the owners.
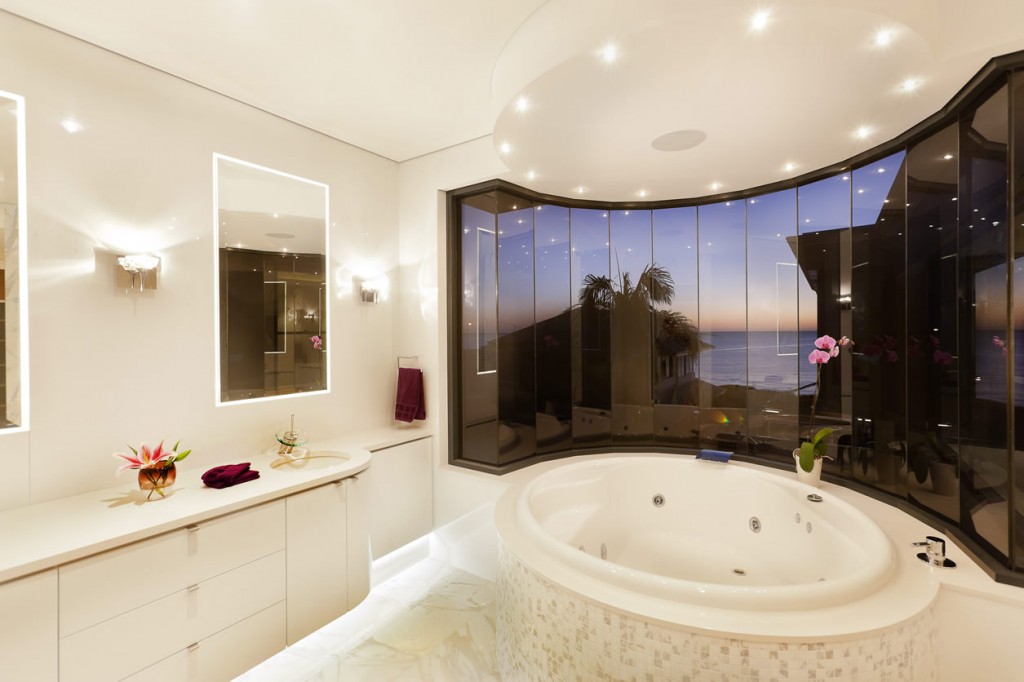
As impressive as this home is to passers by, the level of luxury contained within is utterly sublime, with the third level being the ultimate in flowing design and feature-filled zones. Leaving the sanctuary of the private rooms, curved ceilings with mirror-clad gables add further volume to the open plan living spaces that are linked to the master suite by a gracious connecting walkway.
Beneath the protective arc of the ceiling the large kitchen, scullery, living and meals areas open onto the curved balcony which, like the bridge of an ocean liner, provided the most commanding of all the marine views.
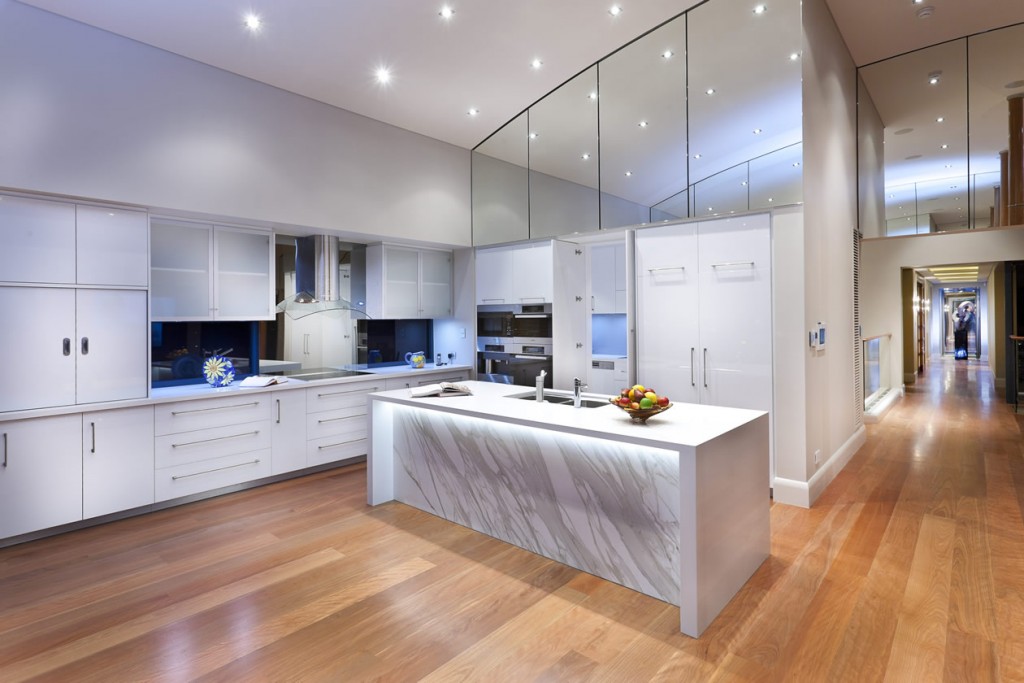
Adjacent to the living room is the piece de resistance of the third level, a ‘6 star’ circular bar that extends, cantilevered, above the entry doors. Customised cashmere-coloured leather lounges wrap around the internal curved glazing that forms the walls, the seating design allowing easy access to the built-in refrigerated wine cabinet and round table. Translucent stone tops to the cabinet and table backlit by LED lighting provide a stunning visual effect against the backdrop of the ever-changing moods of the Indian Ocean.
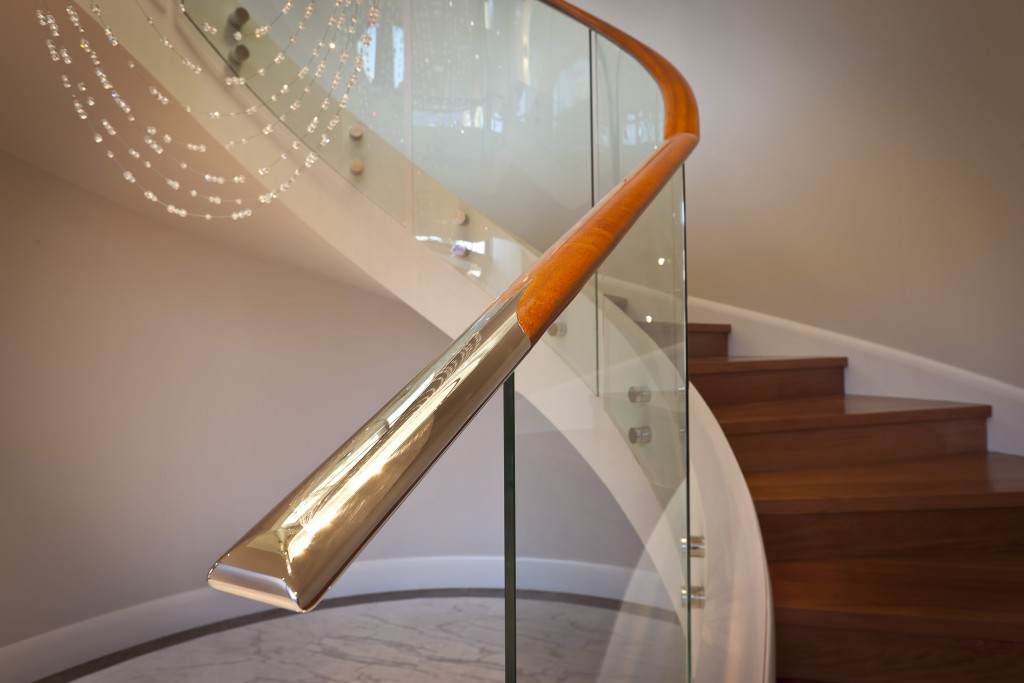
Supporting this sensational design the latest technology has been seamlessly built into the home. Lighting, security, air conditioning, music CCTV cameras and so much more can be controlled from flat screen colour touchpad sensibly located on each level. So automated is the home that, at a touch of the screen the electric blinds can close, the television and Blu-ray power up, the lights dim down, the surround sound speakers come to life and the queued movie start as the owners take their seats.
This curved custom home is a visionary design that is contemporary yet comfortable and a world class level of construction and finishing, this residence is ocean side living at its finest.
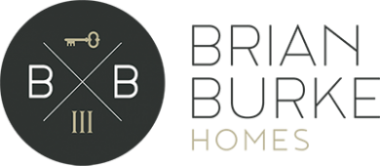
See more luxury homes by Brian Burke Homes.

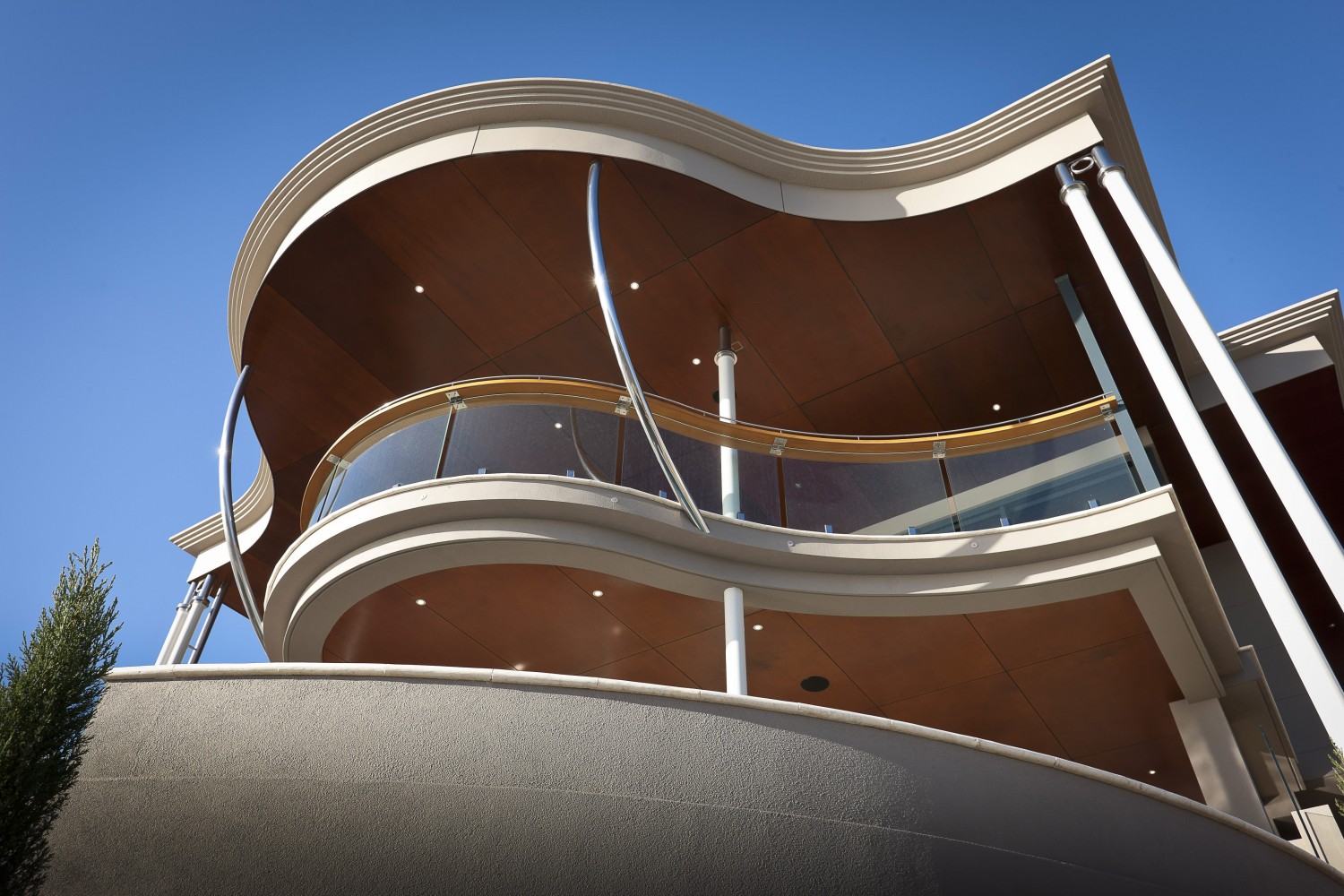
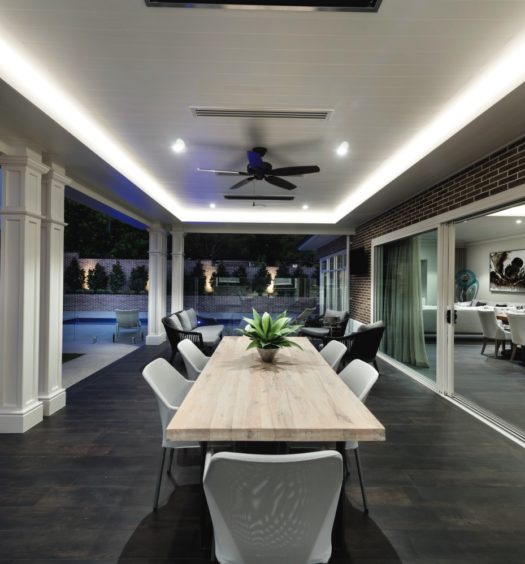
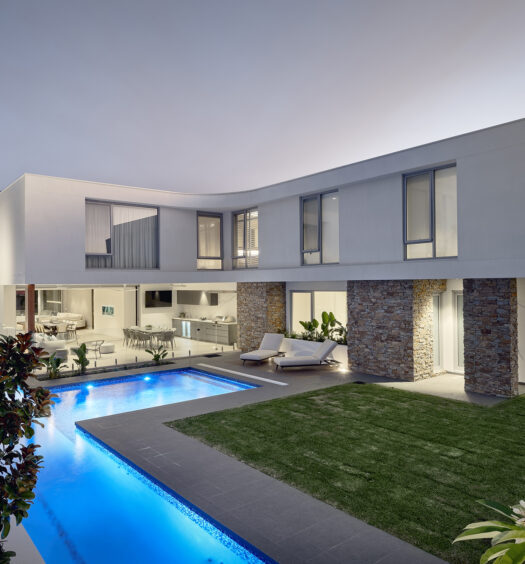

July 25, 2016
hello, this home looks beautiful. we live in sydney and are contemplating replacing the glass on a curved wall in our home with new opening curved glass windows (approx 2.3 wide with a radius of 3.1) but in sydney at least it seems to be extraordinarily expensive. so expensive in fact that it may not be much more the square off the room. did you find curved glass to be expensive in perth? many thanks victoria