Quality without concession and craftsmanship without compromise combine in Glenvill’s Avignon design – a classical interpretation of the French Provincial style home.
With expansive proportions, a contemporary entertainer’s floor plan, bespoke finishes and unrivalled attention to detail, the Avignon delivers a singular level of luxury.
A French oval motif features in the Emporite Stub screens at the entry to the sitting room. Set on either side of the superb marble fireplace, the French doors offer a glimpse of outdoor greenery. Bulkhead detail and feature cornices add to the grandeur and height of this stunning room, enhanced by flush seamless integration of the carpet and flooring.
The stylish open plan kitchen features crisp white cabinets with matte marble bench tops and island bench, offset by gleaming polished oak floors. A butler’s pantry offers an out-of-sight preparation area and food storage. Quality European stainless steel appliances complete the package.
3.4 metre high ceilings feature in the light-filled living room, which looks onto the pool, pergola and cabana with alfresco dining/living area and powder room.
The aged render exterior delivers a look which won’t date and attention to detail can be seen at every turn. Deep window reveals provide richness, quality and a sense of old world charm.
For more than 50 years, Glenvill has been designing and building award-winning homes that set the benchmark for outstanding design and quality of finish. We take an emotional approach to design that places our customers at the heart of our thinking – which is why our homes are so ‘liveable’.
We don’t churn out ‘cookie-cutter’ homes. Rather, we are a custom home builder where our designs are modified to suit our client’s needs, or we simply start with a blank piece of paper. The Glenvill process provides a fixed price, individually designed, quality home, delivered on time and within budget.
See more from Glenvill Homes

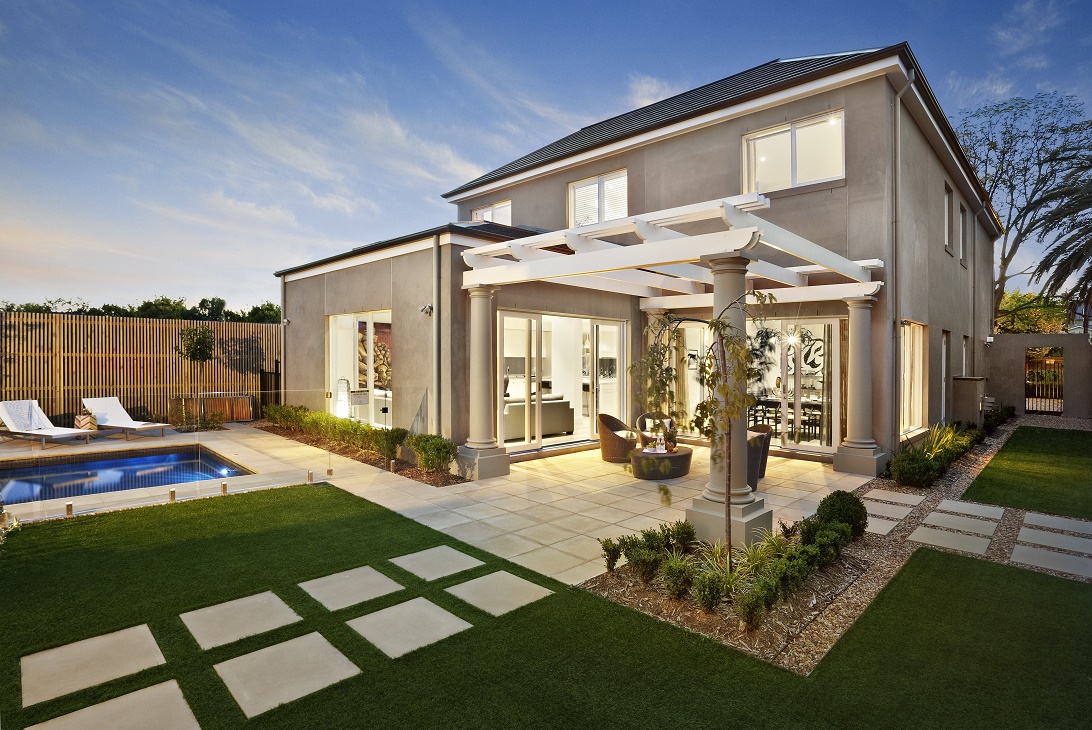
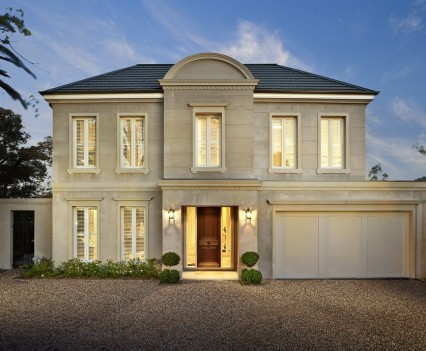
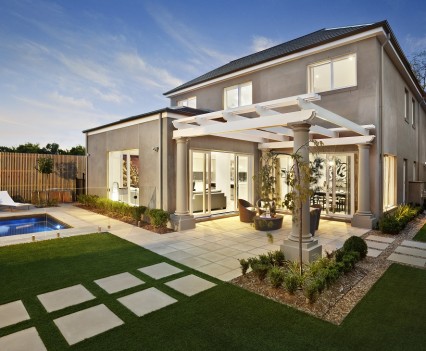
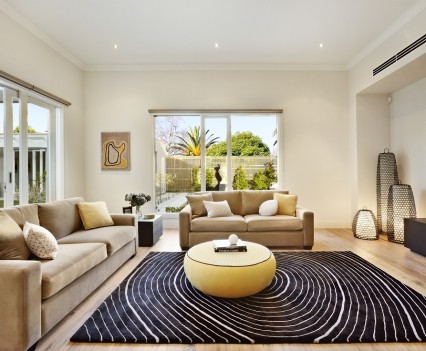
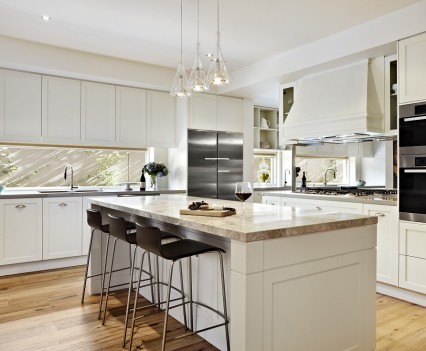
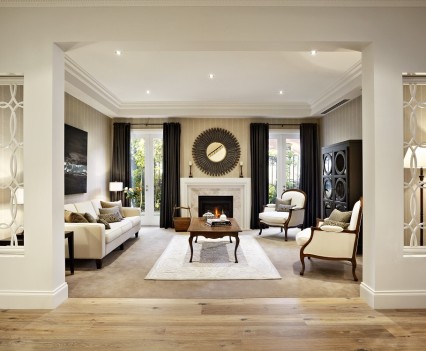
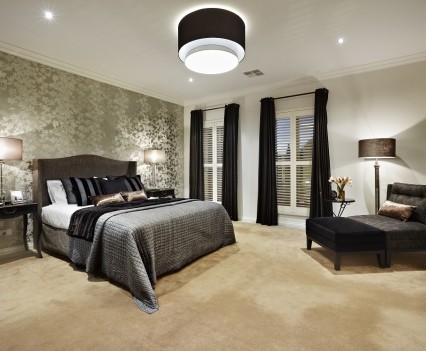
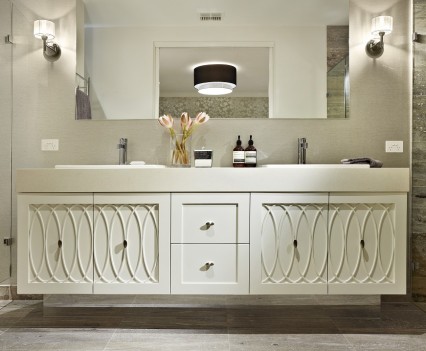
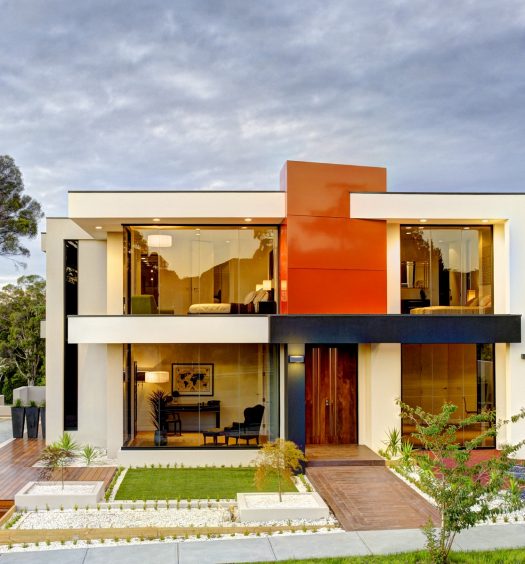
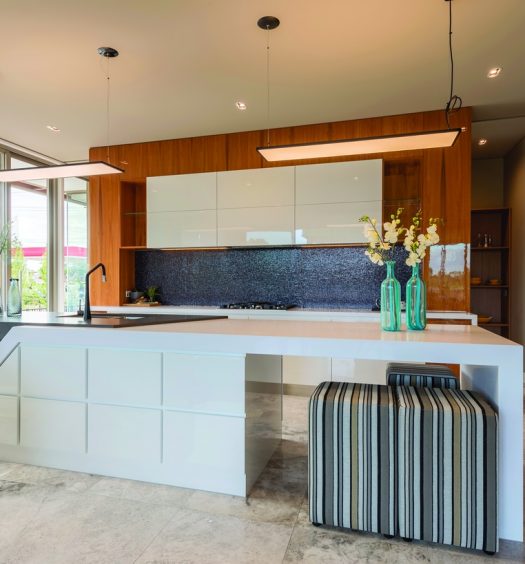

Recent Comments