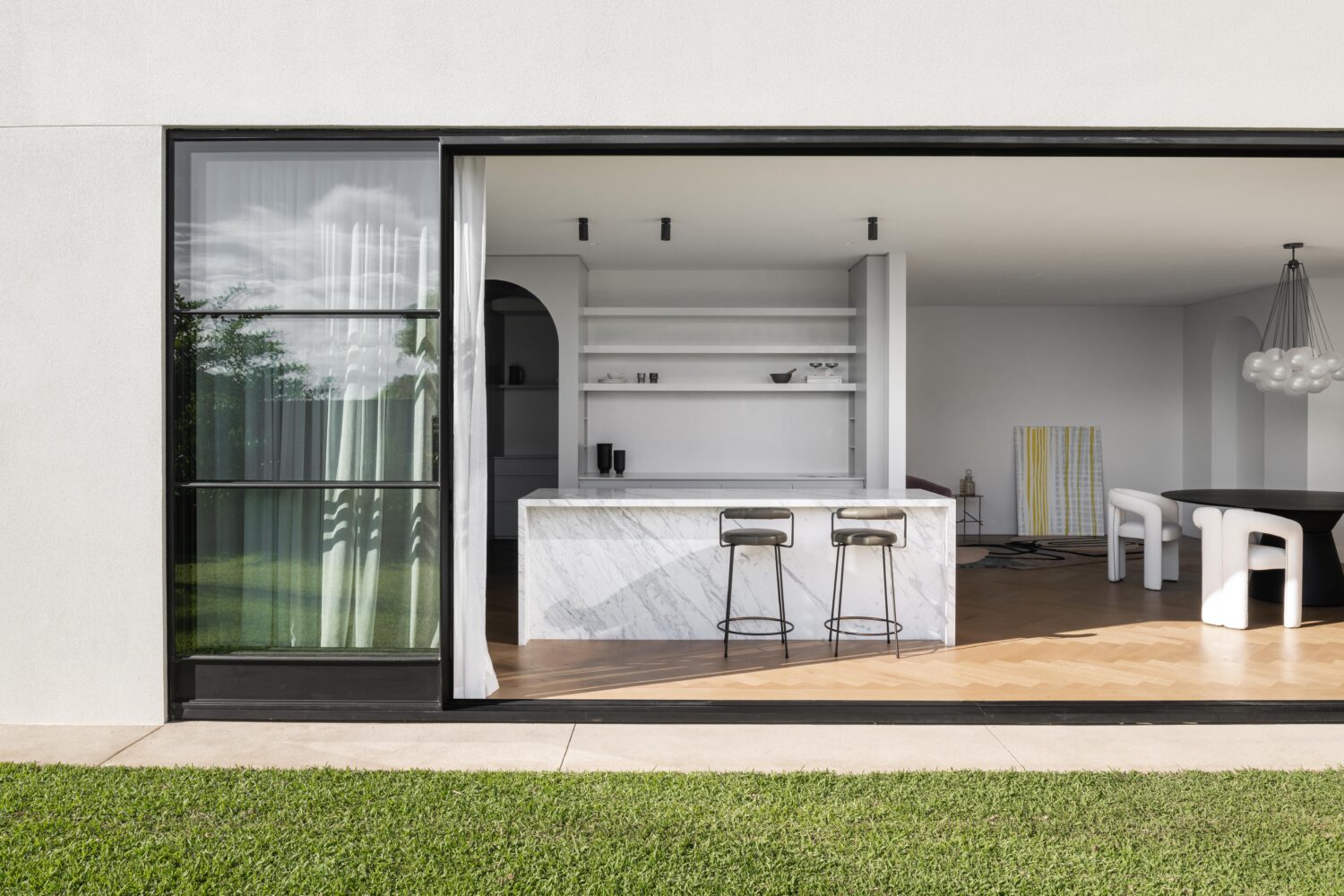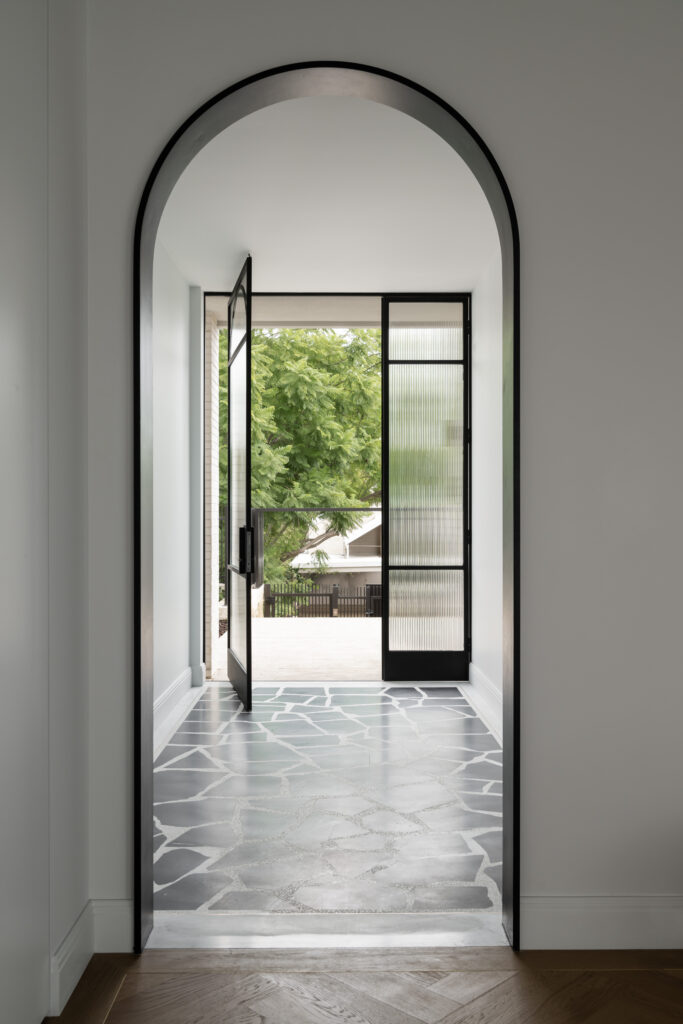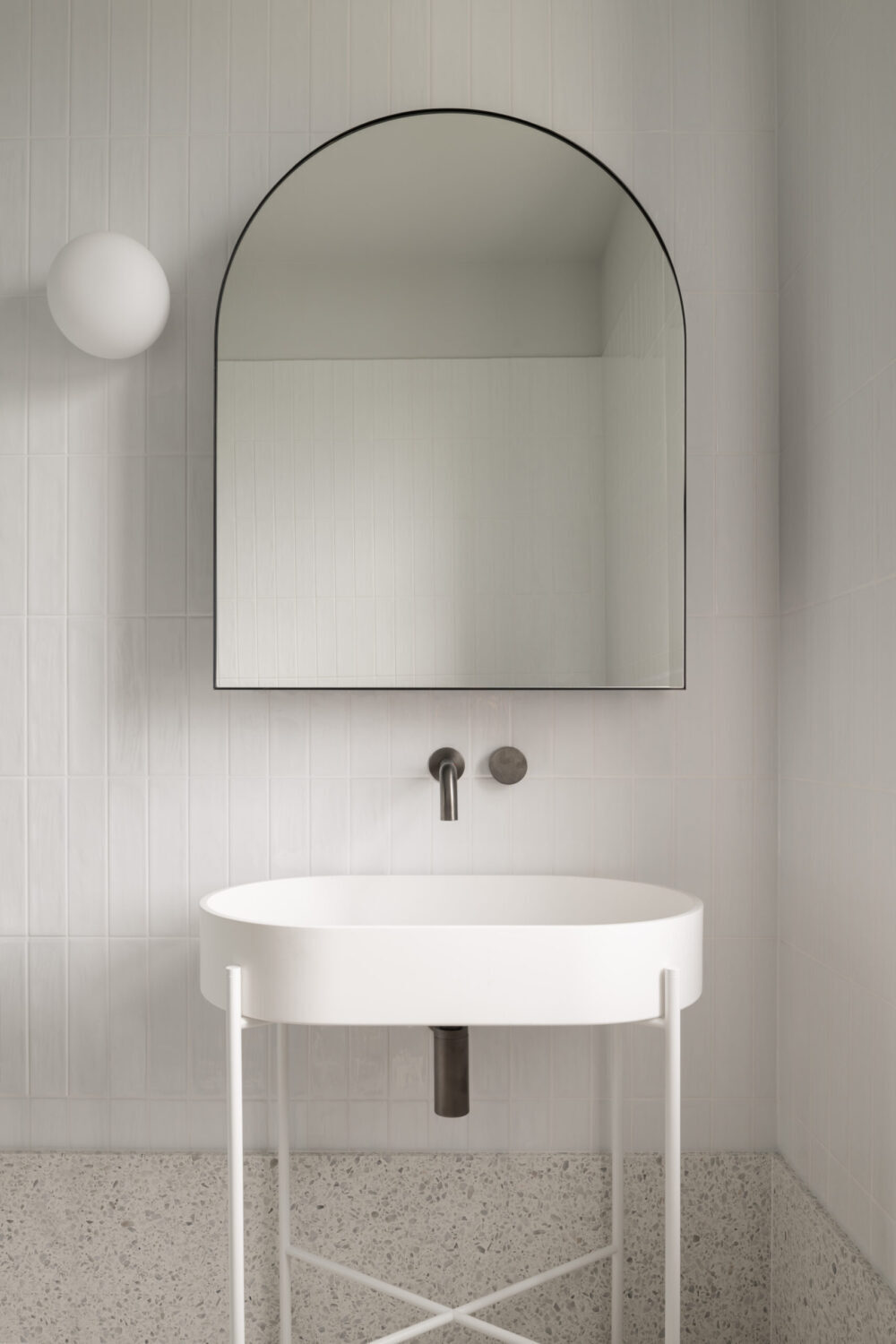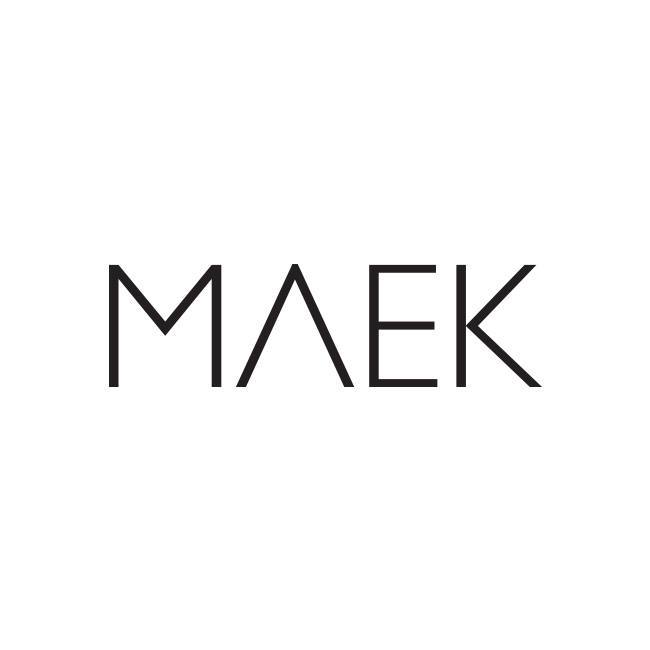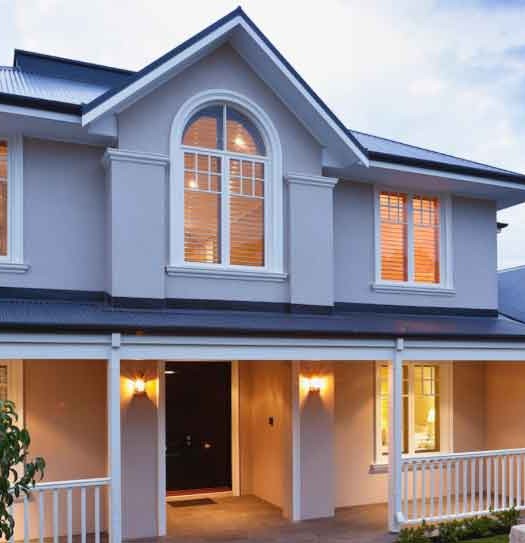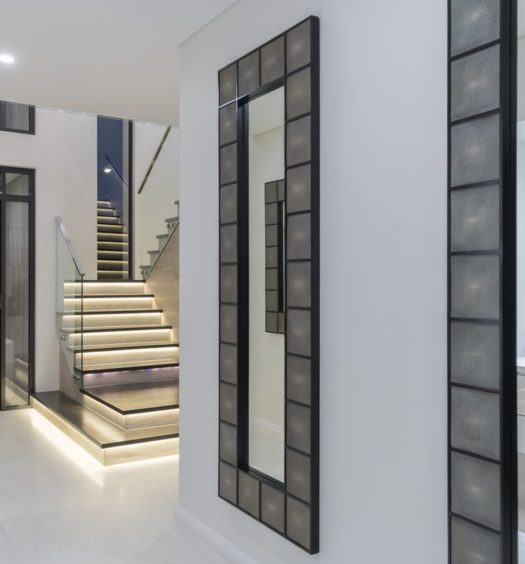This striking contemporary home in Mosman Park is an excellent example of the fine craftsmanship consistently delivered by Perth’s MAEK Residences. As a design and build team each of their projects has a clear message and a strong foundation that translates into the finished project, which in this home is perfectly expressed in a delicate balance of industrial sophistication, and European provincial themes. The mastery achieved at all stages of the home’s conception is a testament to the company’s belief that a well-designed home can create a whole new way of life.
An impressive entry of custom made Palladian terrazzo comprised of Marquina set in a soft grey aggregate and bordered by Carrara marble and brass inlay sets the tone of this stylish home. A sophisticated palette of black and white couples beautifully with the soft timber herringbone flooring in the next room and the two styles are married beautifully in surprising triangular stone pathway which directs guests into the property.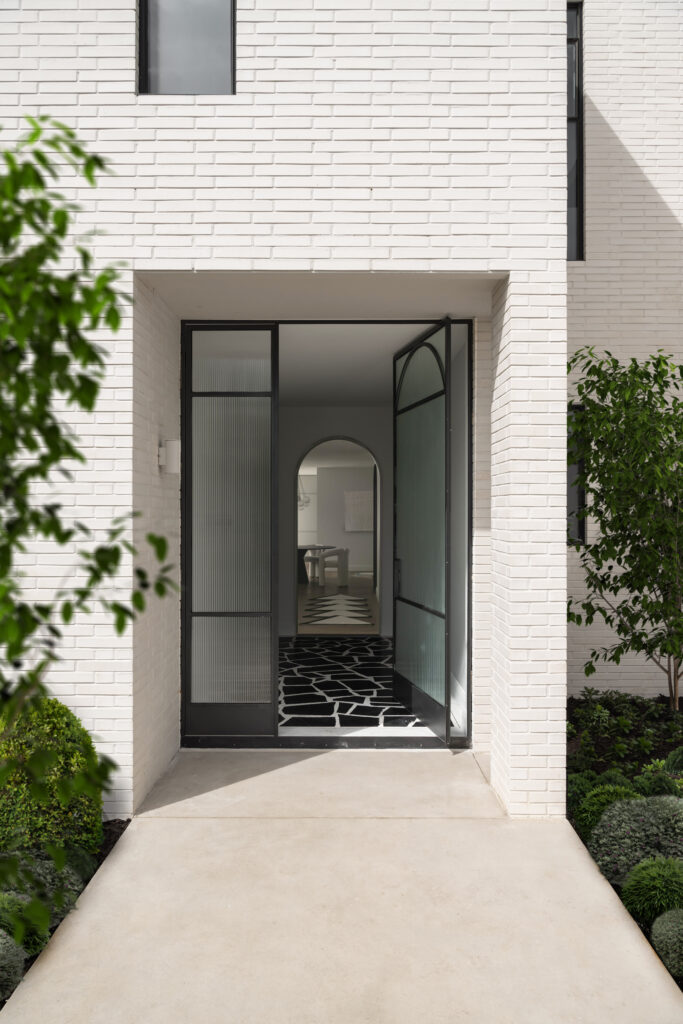
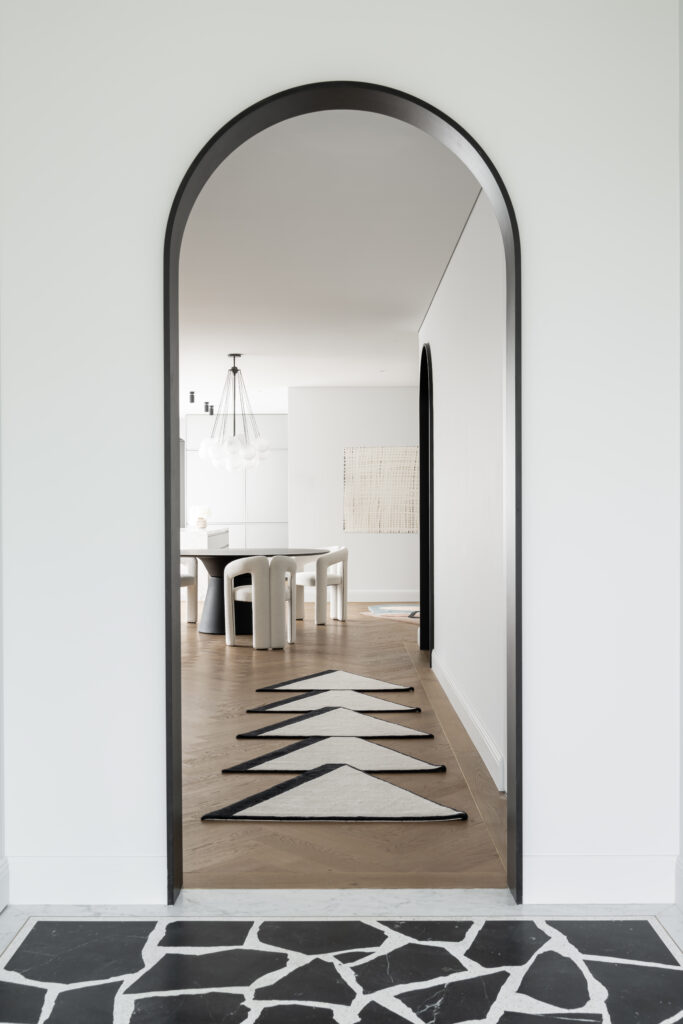
Despite the constraints of a standard suburban building site an inspired design and floorplan has achieved an impressive family home that is functional and spacious, incorporating 5 bedrooms and 4 bathrooms across two storeys. Clean simple lines enhance the sense of spaciousness whilst each room has a defined atmosphere and purpose and is connected to the client’s brief for a modern European townhouse. This is has been translated beautifully in the luxurious material selection and classic arches seen throughout the home. These forms are also mimicked in the selection of finishes such as the custom arched mirrors in each of the bathrooms.
The home is beautifully framed internally and externally by steel window and door frames which define each room whilst allowing for a gentle flow between the garden and internal living spaces. The contrast from black, finely crafted steel and reeded glass to the slimline brickwork that makes up the home’s facade is an example of the clever combination of European and industrial styles. Designed to meet the needs of a modern family, the heart of the home is serviced by a highly functional butler’s kitchen complete with luxury appliances and engineered stone benchtops and splashbacks. This allows for sophisticated and streamlined kitchen space free of clutter in which to entertain guests which opens onto a stunning urban yard through custom made steel doors.
Beautifully selected flooring throughout this quality home helps to define spaces and set the purpose and tone of each room. The classic elegance of the Herringbone European oak flooring which is carried through the common areas like the kitchen, hallways and living and dining spaces, pays homage to the great homes of Europe and has a sophisticated, softening effect.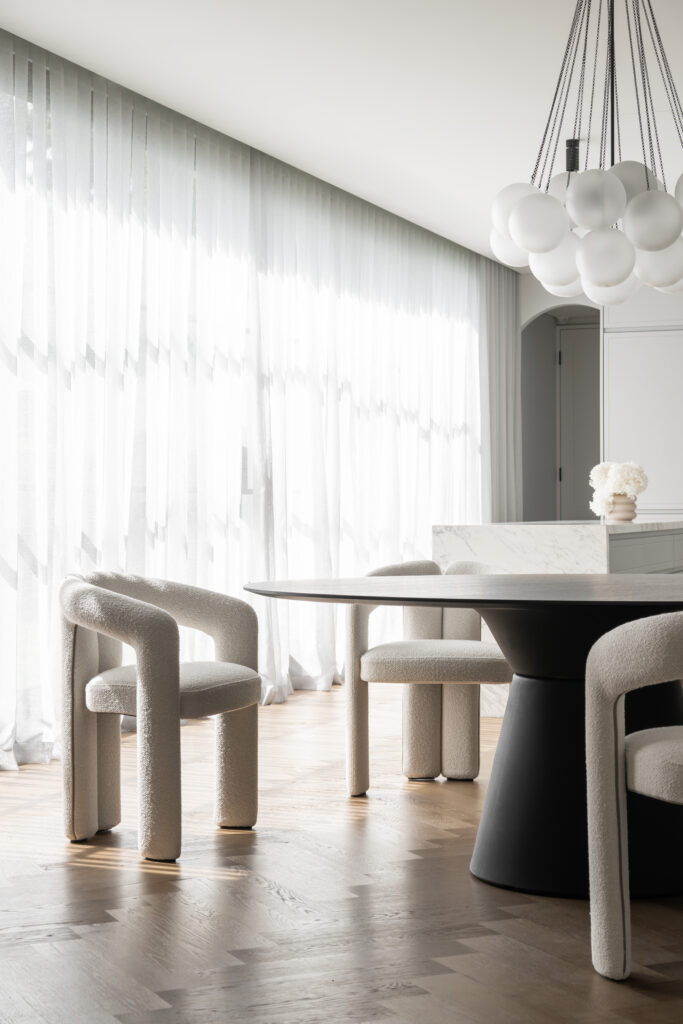
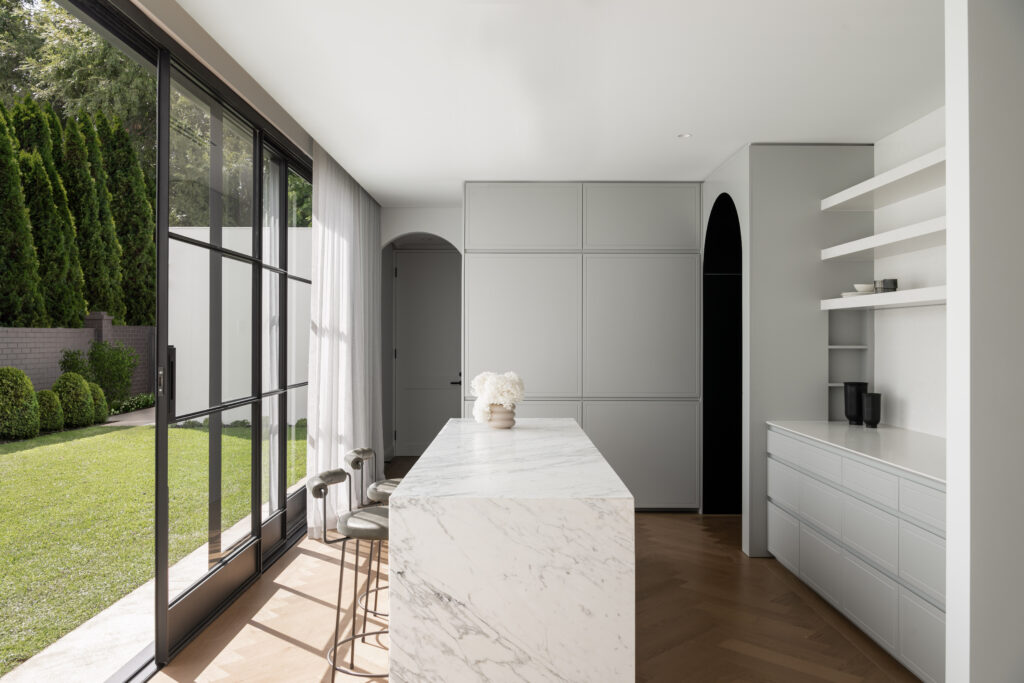
Each of the four bathrooms has its own unique aesthetic created through a variety of luxurious material choice and tiling designs. In one bathroom MAEK has used terrazzo stone and turned it up the wall to frame the room and complement the tiling on the ceiling. In another bathroom New York marble has been used in a subtle herringbone pattern on the flooring and has been framed in brass inlay as it continues up to form the vanity, showcasing the creativity and skill of the MAEK design team.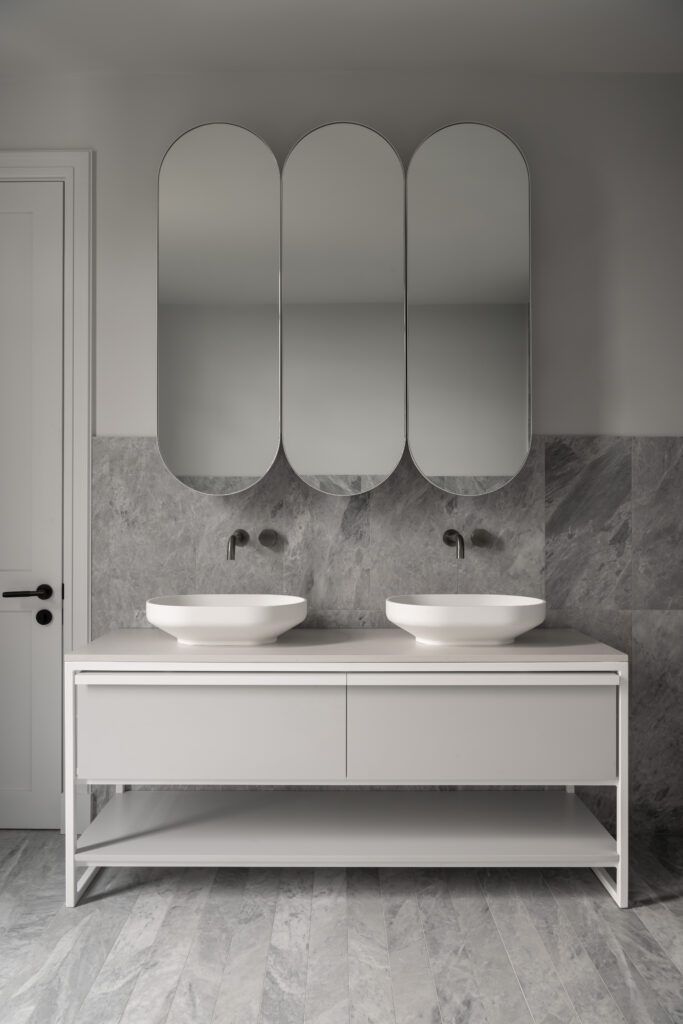
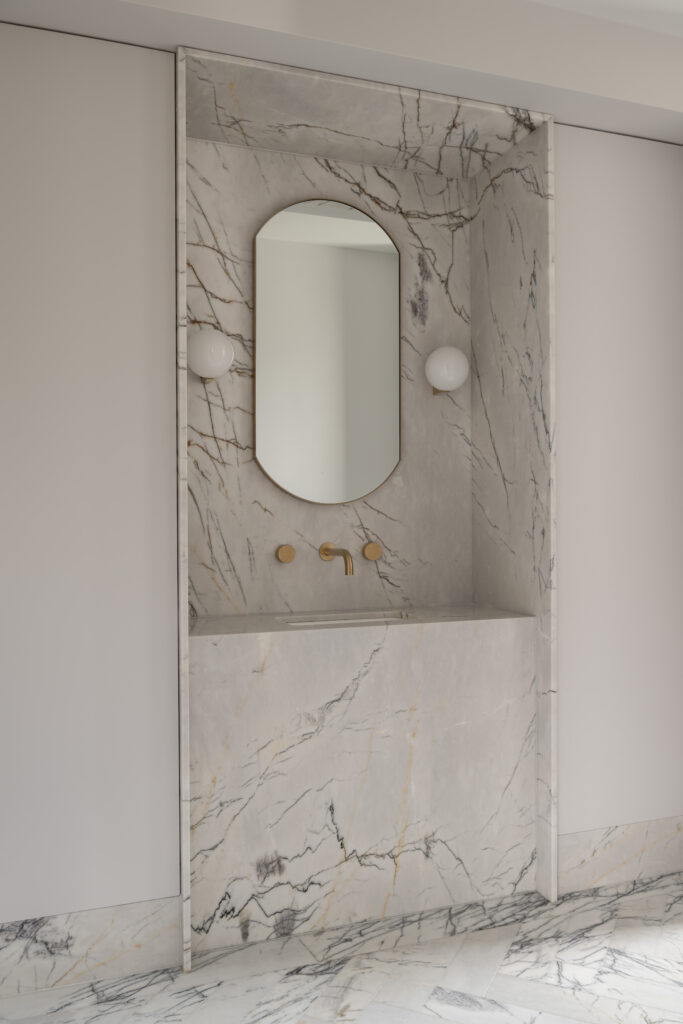
Photography by Dion Robeson @dionrobeson
Since 2009 MAEK have mastered the balance of simplicity and authenticity within the luxury home market. MAEK Residences strive to evoke calm, order, space and organsiation within. The soothing ambience in their style makes each project more than a building or a structure but an entire lifestyle choice. Their clear communication and collaboration techniques ensure that no two homes will be the same and each project reflects the values and needs of each client.
(08) 9284 3392
550 Stirling Highway, Peppermint Grove WA 6011, Australia

