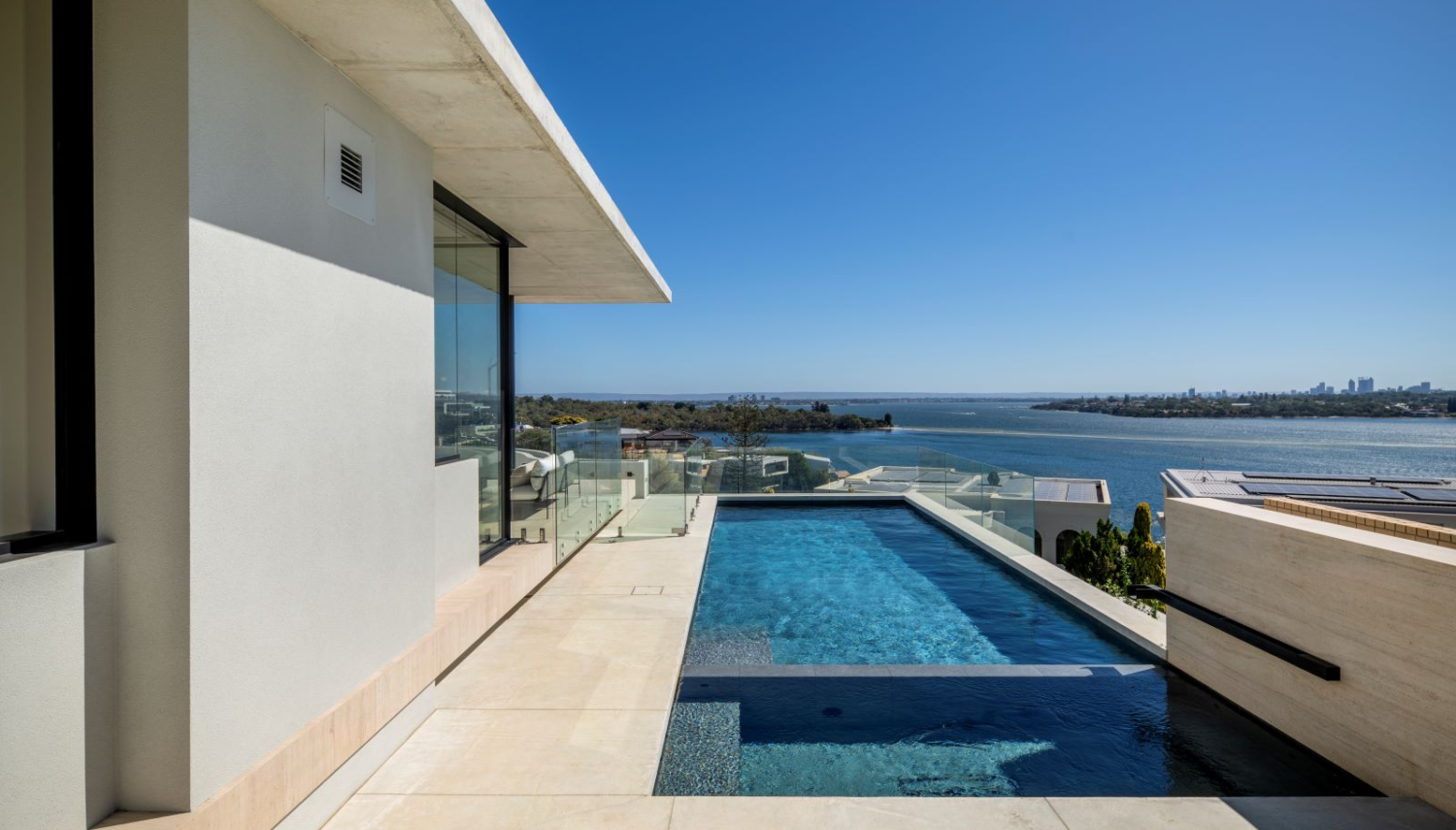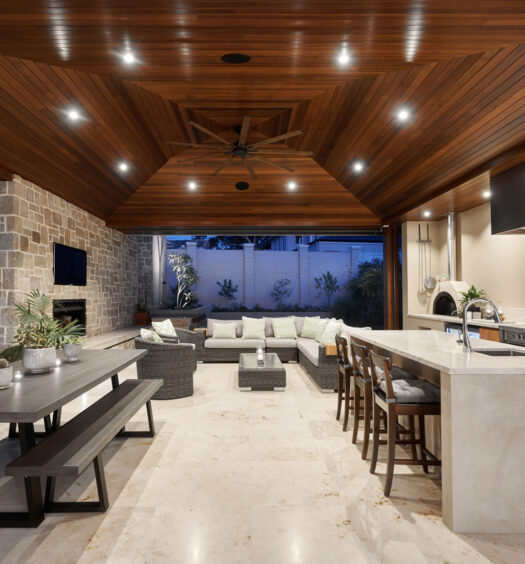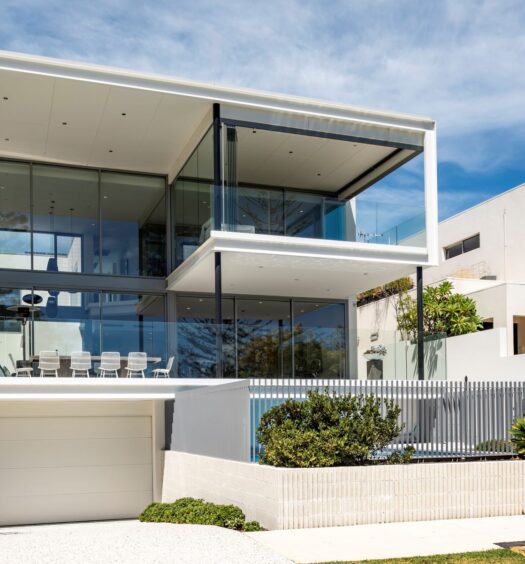Situated on a coveted elevated site in Perth’s Mosman Park, taking in expansive Swan River views, this masterpiece of modern luxury caught the eye of industry experts, earning Luxus, three prestigious accolades at the Master Builders 2024 Awards. The home took out Best Contract Homes over $3.5 million, as well as Excellence in Cabinet Making and Excellence in Floor and Wall Tiling. This exceptional residence is a testament to the builder’s unwavering commitment to exceptional craftsmanship and quality construction.
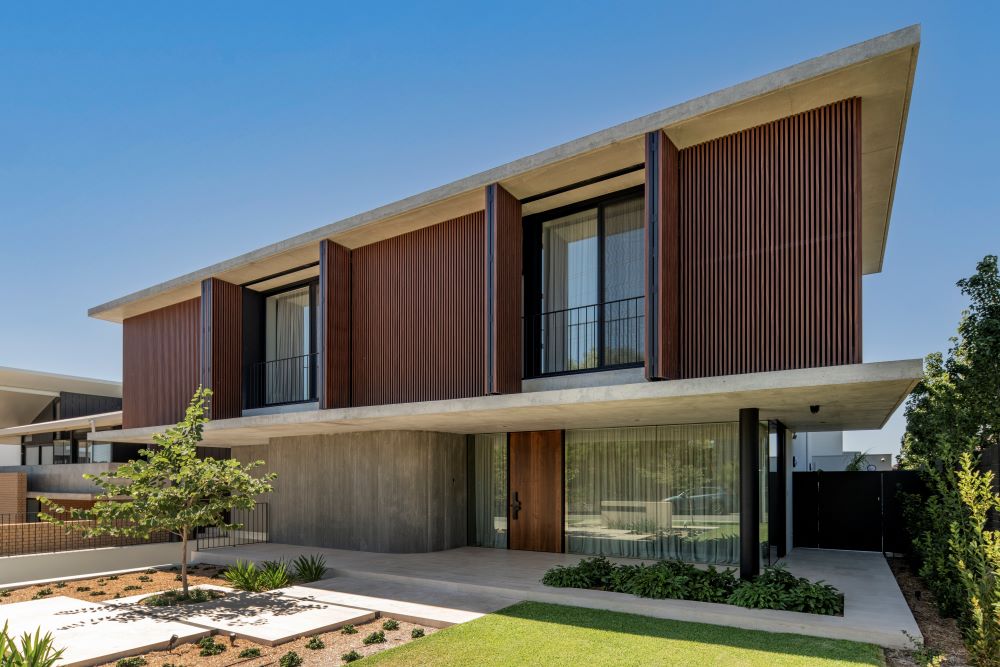
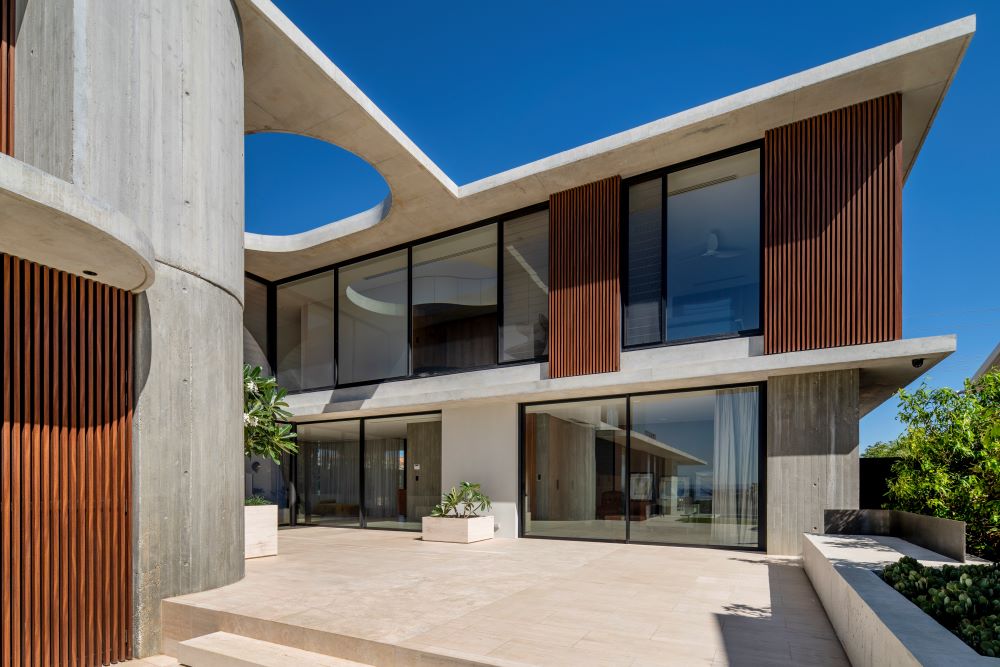
Designed by Mowbray Architects, the home showcases extensive use of off-form concrete combined with timber, glass and travertine, both inside and out, creating a sleek, streamlined structure. Aluminum timber-look battens imported from Japan, add vertical lines and texture to the strong horizontal form of the concrete shell, also acting as bi-folding shutters for the Juliet balconies. When closed they form an impenetrable shield of privacy on the upper level while still allowing light to enter from the home’s street front. On the lower level the off-form concrete has been given a timber look imprint adding a raw, organic quality to its appearance. A custom timber entry door and custom hardware, set the tone for the stylish modern interior.
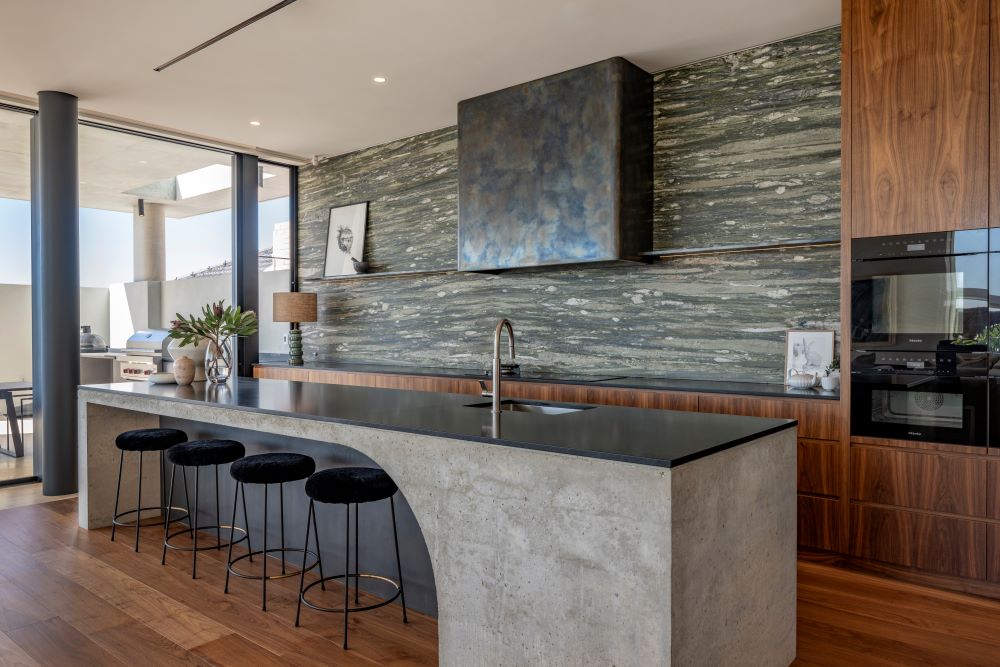
Constructed over three spectacular levels, the home has been beautifully finished throughout with every luxury appointment imaginable, including a 6 car under croft garage, 5 generously proportioned bedrooms, each with its own ensuite, a purpose-built theatre room, a cellar, and numerous other rooms spread across each floor. Designed to maximise the spectacular river views, the open-plan design and floor to ceiling glazing allow natural light to flood into the home, also bringing in the beauty of the natural surroundings.
A statement in contemporary design the ‘heart of the home’ features a wall of exquisite green marble imported from Brazil. The soft wave like pattern emulates the gentle waves of the broad river outlook. Another unique feature is a custom rangehood, hand-made from stainless steel and given a blackened finish. American black walnut cabinetry and flooring give the space a cohesive look.
Another stand-out feature of this stunning residence is a sculptural staircase which has been clad in a rich walnut veneer contributing to the home’s warmth and inviting ambiance. Polished travertine features extensively in the home’s interior, including the entry and luxurious master ensuite with free standing stone bath.
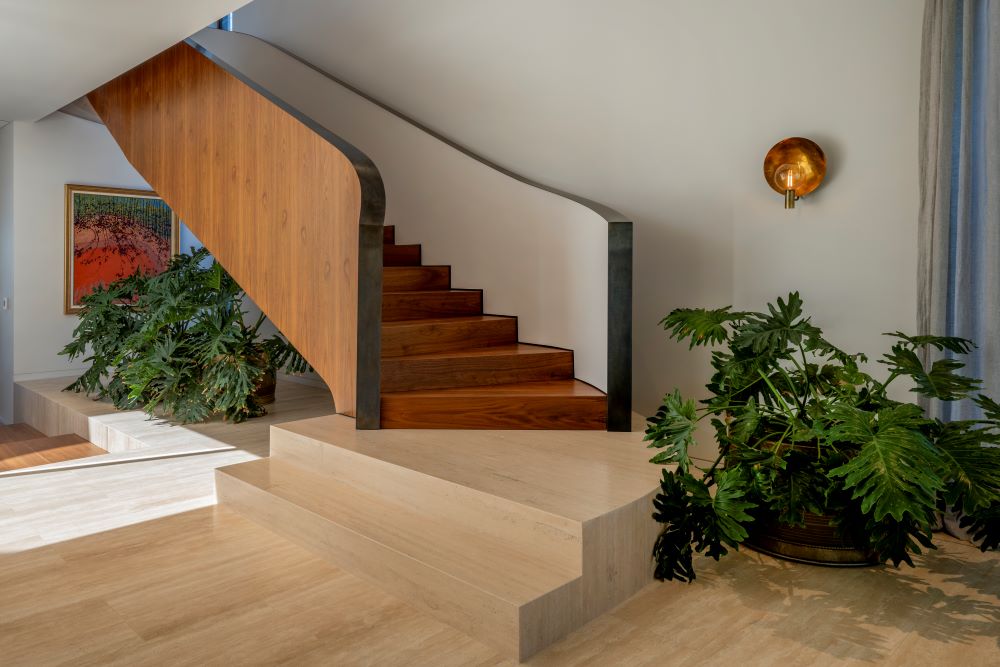
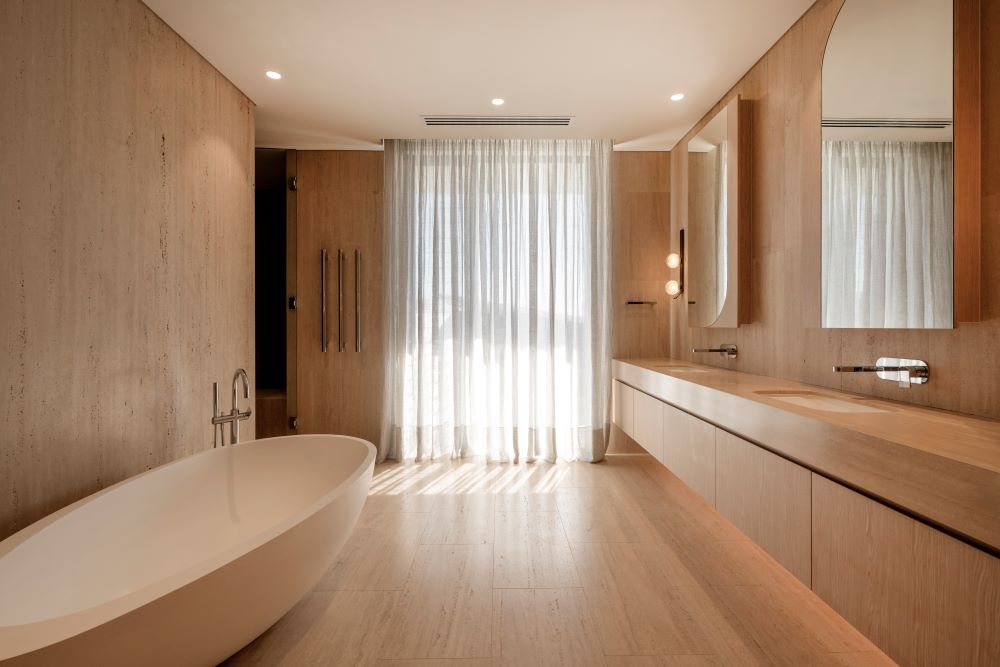
Seamlessly connecting to the open-plan interior, the wide, covered alfresco, with built in kitchen and BBQ provides an elevated platform for entertaining in style while taking in the breathtaking river and city views. This magnificent property also features a pool with water feature and built in spa that enable the stunning surroundings to be taken in, even while doing laps.
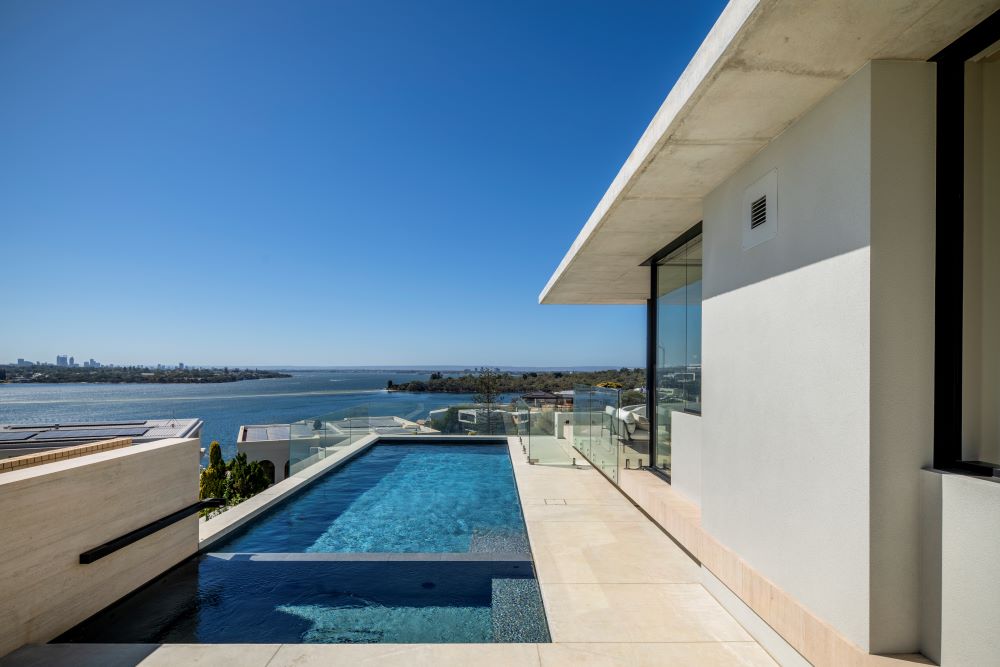
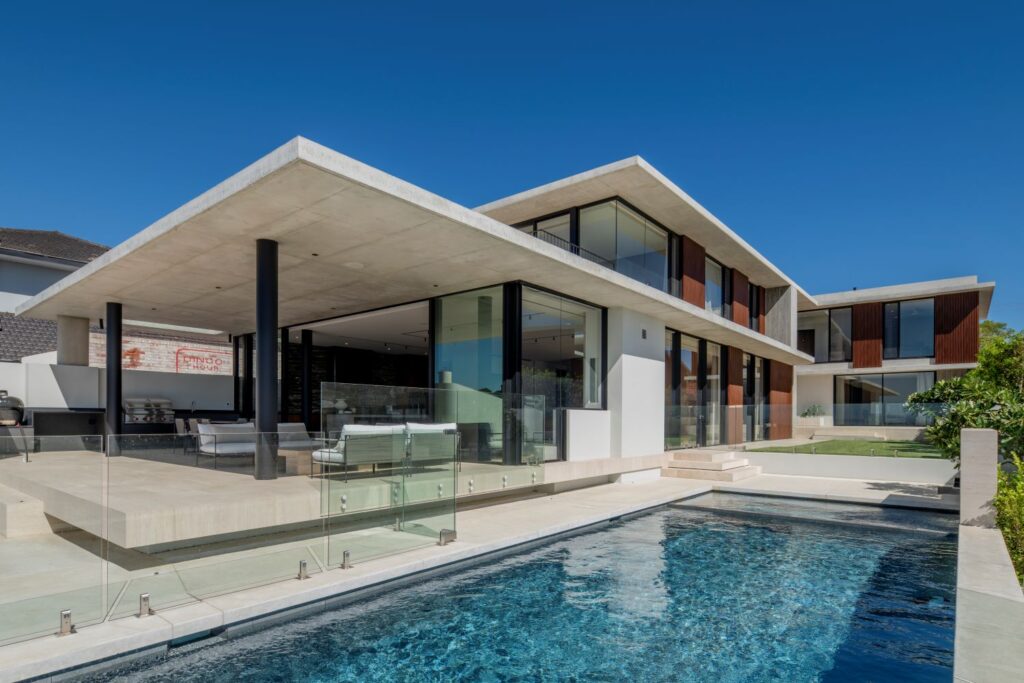
The quality of craftsmanship of this Mosman Park custom home is clearly apparent, indicating that the awards were well and truly deserved. Luxus’ commitment to excellence has resulted in an exceptional living experience for the new owners who now have a luxurious home deserving of its spectacular location.

P 0400 005 340
E russell@luxuspb.com.au
W luxuspb.com.au

