Their reputation as one of WA’s most prestigious luxury home builders rewarded Pirone Builders with the contract to build these two stunning residences in Mosman Park by Prestige Property Group.
Architect-designed, built to the highest quality specifications, and featuring a carefully selected blend of exotic timbers and imported marble, every luxury has been catered for in these elegant homes. Located side by side in an elected position, both homes take in stunning panoramic views of the Swan River.
This sophisticated contemporary home presents a lifestyle opportunity reserved for the select few.
Impressive in both style and finish, the home offers picturesque 180 degree river views. Once again, the line between indoor and outdoor living is blurred by opening the glass stackers doors between the living areas and the spacious upper terrace where the views dominate the entire space.
The gourmet custom-made Effetti kitchen is an entertainer’s dream, complete with integrated Gaggenau appliances including induction cook top, over, steamer, microwave, two dishwashers, dual sinks and motorised drawers. The separate scullery area includes personalised carved drawers for the pots, pans knife set and utensils.
A large pivot door opens to the master bedroom giving the impression of entering a luxury hotel suite. The stunning adjoining ensuite offers heated marble floors, Carrara Gringio marble bench top and a tiled feature wall. The suburb dressing room, with its immaculate fit out offering a large choice of storage options, is a fashion enthusiasts dream.
The views can be enjoyed from almost every room, including the home office. From here, there’s direct access to the shady terrace which can also be accessed via the theatre room and fourth bedroom. Flowing down from the terrace is a private garden retreat where one can bask in the sun and once more enjoy the river views.
In total, the home includes a total of four bedrooms, each with ensuite bathroom, formal lounge with fireplace, family living room, life, 4-6 car secure garaging, reverse-cycle air conditioning, security and ducted vacuum system.
Delivering the ultimate in luxury city living, this beautiful home has the welcoming ambience of an opulent retreat.
While huge floor to ceiling windows deliver spectacular river views as a stunning backdrop for the open plan living area, throw open the timber dreamed bi hold doors to the large balcony and a seamless flow between indoor and outdoor living is instantly created.
Custom-made in Italy, the large entertainer’s kitchen features integrated European appliances, exquisite Carrara marbles benchtops and quality timber cabinets with a vast array of storage options. Banks of wide timber drawers even include dedicated space which has been customised for the storage of knives and utensils.
The spacious, deluxe master bedroom adjoins a beautifully appointed ensuite with an exquisite dual vanity, tiled feature wall and deep bath for relaxation.
On the lower floor, the home offers and lounge area outside the office, plus an activity room for extra family living space. There are a further three large bedrooms, all with ensuite bathrooms plus two powder rooms, all with top quality fittings. Extras include a lift, loggia, 4-car garage and reverse cycle air conditioning throughout.

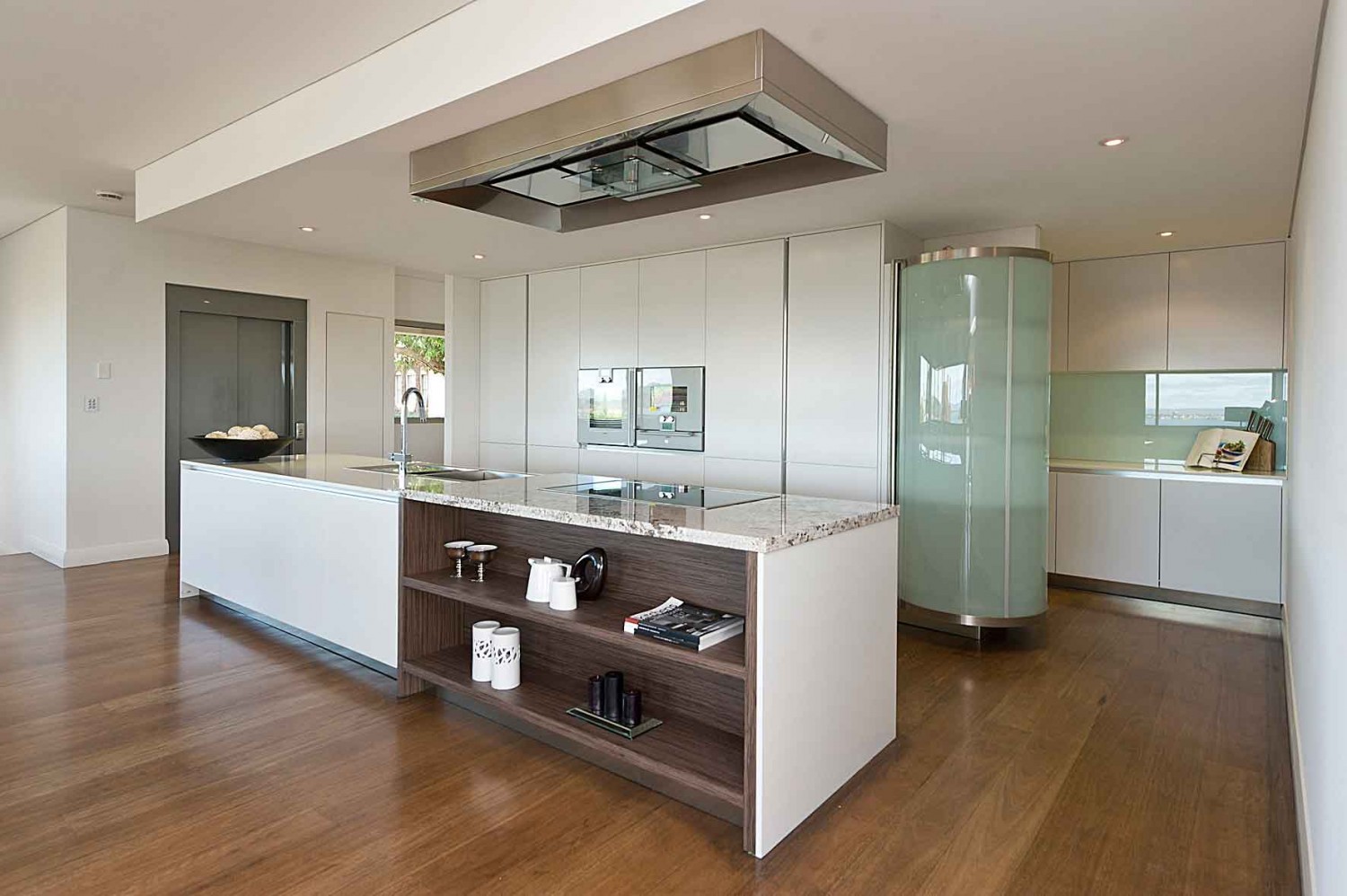
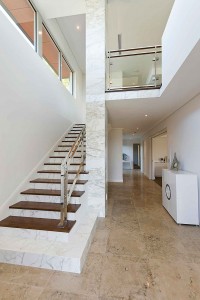
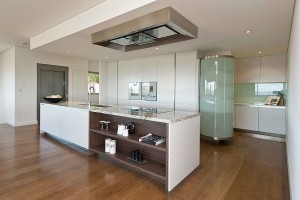
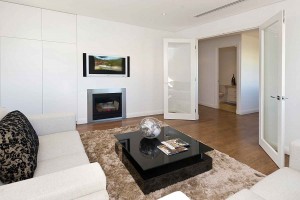
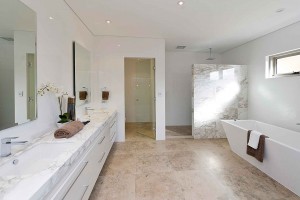
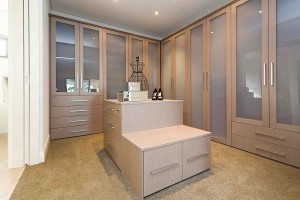
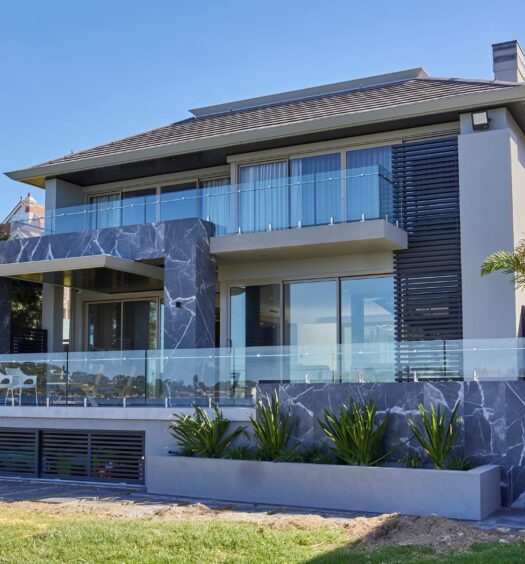
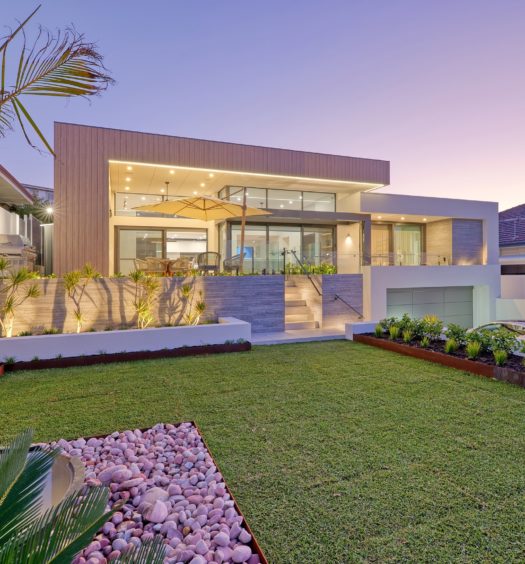

Recent Comments