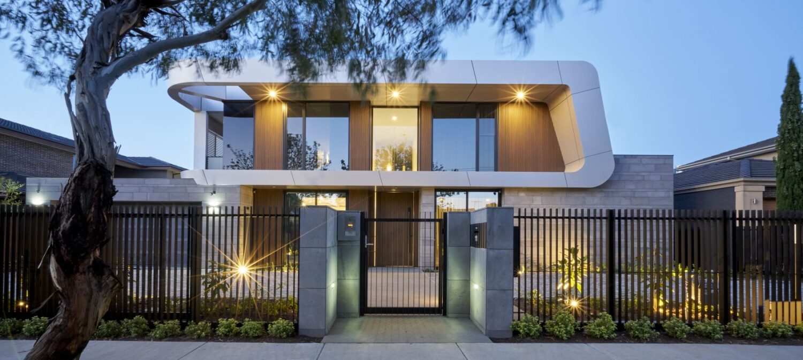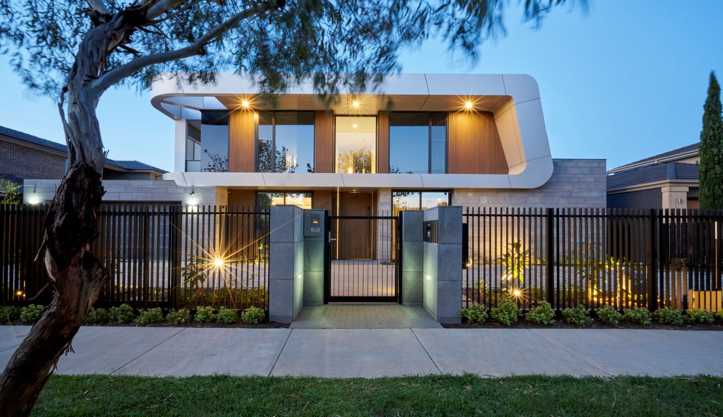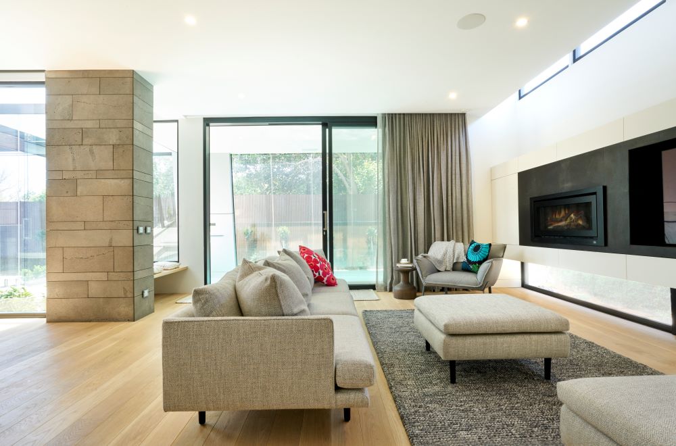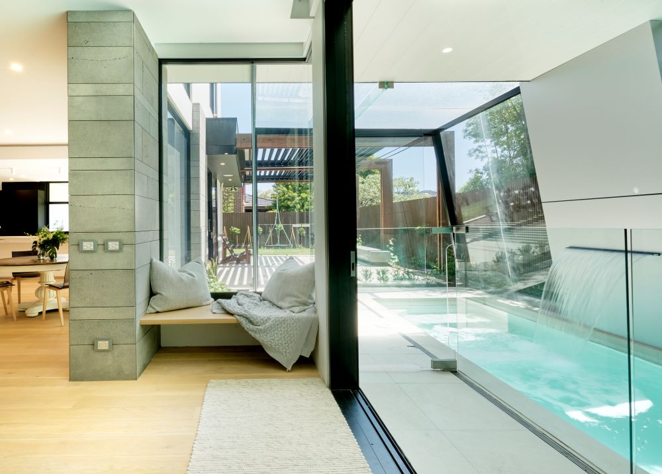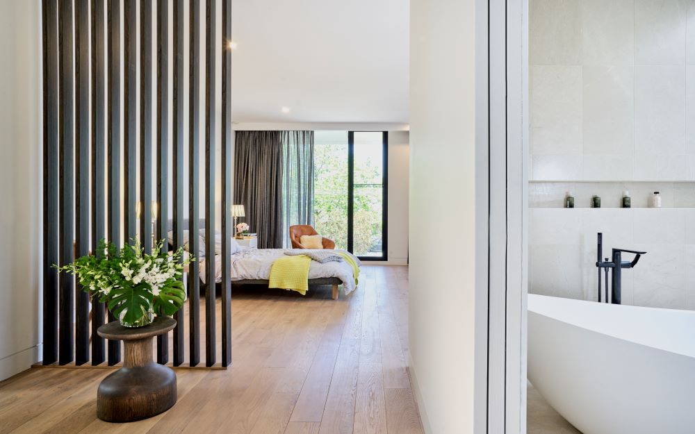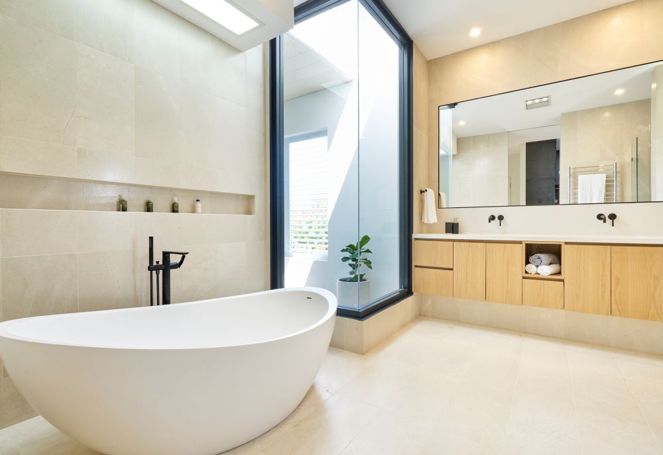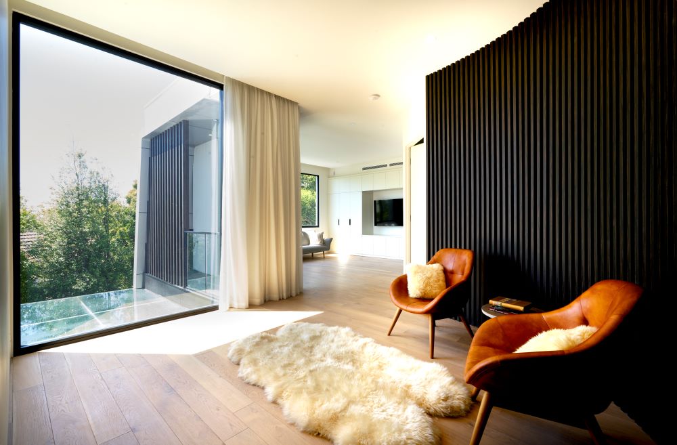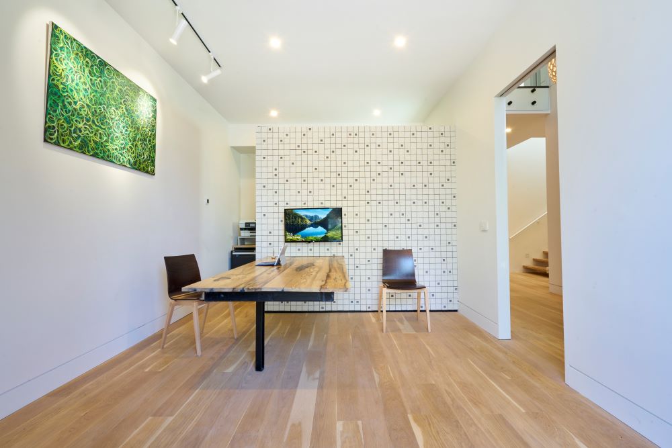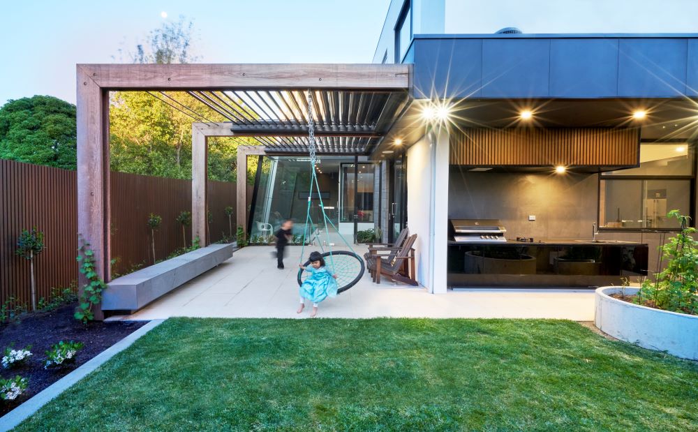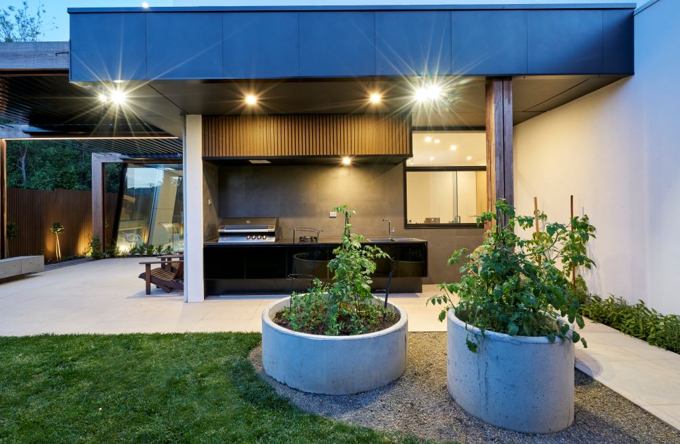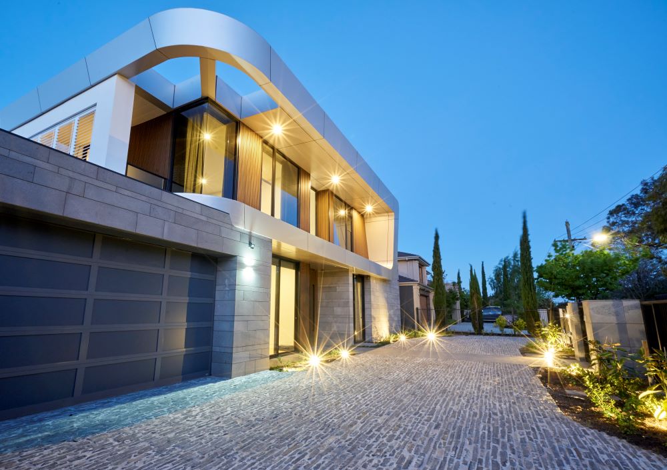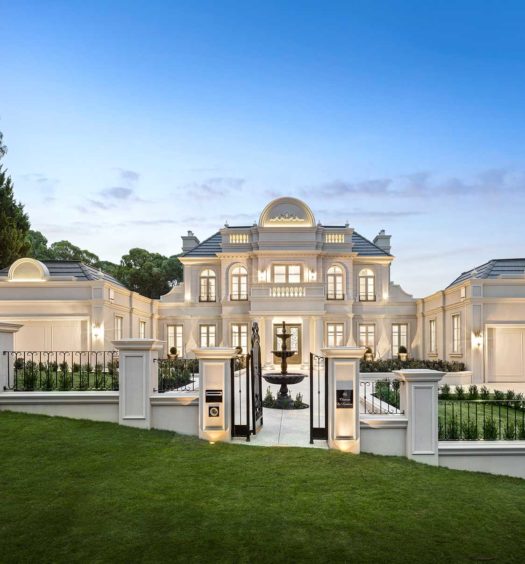Accessible Home Design Melbourne
Winner of the Design Matters National 2022 Building Design Awards for Best New Home $2m -$3m, this home by Nagy Design goes beyond aesthetics and functionality, embodying the essence of sustainability, accessibility and inclusivity.
Designed to accommodate the unique needs of a family with children who required special considerations for their physical and health needs, the clients presented a challenging brief for their new residence, requesting a large family home that would adhere to universal access principles, and include features such as a lift for mobility and an indoor hydrotherapy pool. Nagy Design responded to the brief beautifully, with modern, urban oasis, that provides space for the family to both come together and enjoy time apart.
Striking in design, the home’s highly articulated façade features tilted, chamfered Alucabond framing around full-height glazed windows, bluestone was used to ground the structure, creating a home of architectural interest, without dominating the streetscape.
Extensive use of glass is a major contributing factor to the overall success of this project creating an architectural ‘lightness’ that mitigates the home’s impressive 550m2 size. The resulting ‘transparency’ seamlessly connects interior and exterior spaces allowing children to be easily monitored as they play. Glass also played a crucial role in integrating the pool enclosure, allowing the pool’s water feature to become a focal point inside the home.
Engineered oak flooring throughout adds warmth and a feeling of relaxed luxury to the home’s interior. Generously proportioned spaces provide ample room for the children to run around, including five bedrooms, five bathrooms, a study, a rumpus room, and a gymnasium. A standout feature of the home is the upstairs gallery with oversized picture window that has become a favourite room for the owners.
Through creative design, the home has also achieved optimal energy efficiency, taking advantage of the northern aspect at the property’s rear, whilst a central void draws light deep into the home’s interior. Clerestory windows in the living room also allow morning light to filter in without distracting from TV viewing. The home also features double glazed windows throughout, a 20,000 litre underground water harvesting tank and an 8 kw solar system.
Nagy Design’s attention to detail and innovative approach is evident throughout this exceptional home. See more at www.nagydesign.com.au


