Situated on an established residential street in East Fremantle, this historic cottage started life the same as many other homes on the street. It had been designed to suit the needs of family life decades ago, but now, the quaint cottage was lacking space and functionality for its growing family of five. The award winning team at Kensington Design transformed this charming historic cottage into a spacious and bright family home while respecting and reinforcing the existing character of the property, and having only minimal impact on the mature gardens.
Kensington Design’s solution was to keep the original four room cottage and add a new two-storey addition to the rear, connected to the original cottage via a two-storey void that contains the new, yet traditional, staircase and floods light into this central space.
Throughout the home quaint details reflect the original era of the home, including timber detailing and period tapware and furniture hardware in the kitchen. A neutral palette of polished jarrah floorboards and crisp white cabinetry has allowed bright splashes of colour to be introduced in the interior styling.
Despite the open plan design of the living, dining and kitchen area, the sunken lounge area has been made to feel cozy through separation with a low wall, a recycled brick fireplace and traditional styled built in bookshelves that nod to the original home’s past.
In the upper floor of the addition is a luxurious and private master bedroom suite with views into the surrounding tree canopy and a Juliet balcony from which to enjoy them.
The original aesthetic of the historic cottage was expertly retained. In fact, from street level it is almost impossible to see the two-storey addition to the rear. Only when guests enter through the front door does the home offer clues as to what surprises lie ahead.
This award winning renovation is just one of the many features in our 2017 edition of WA Custom Homes
See more from leading WA Custom Home builder, Kensington Design

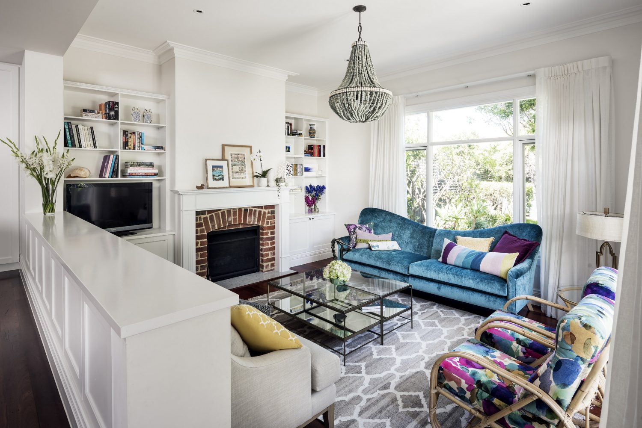
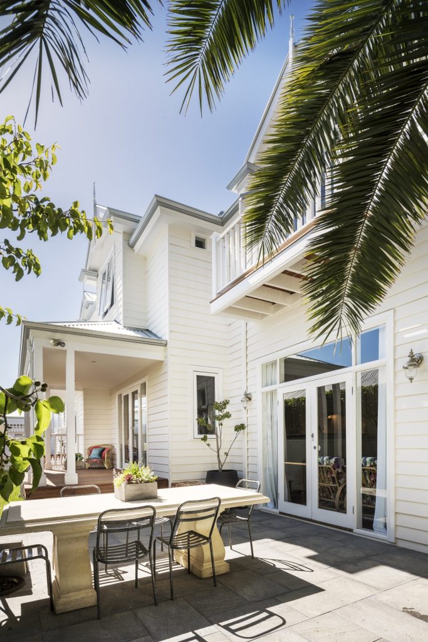
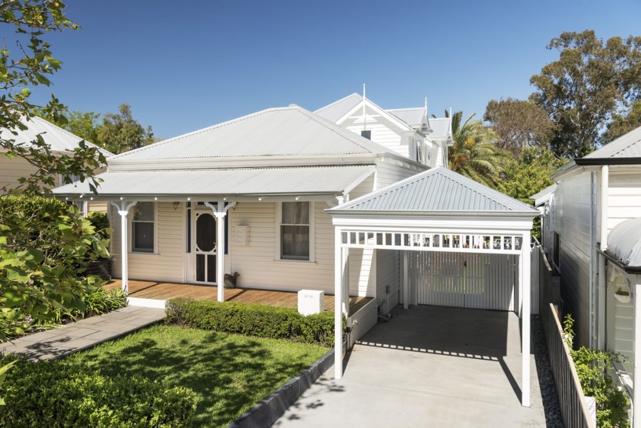
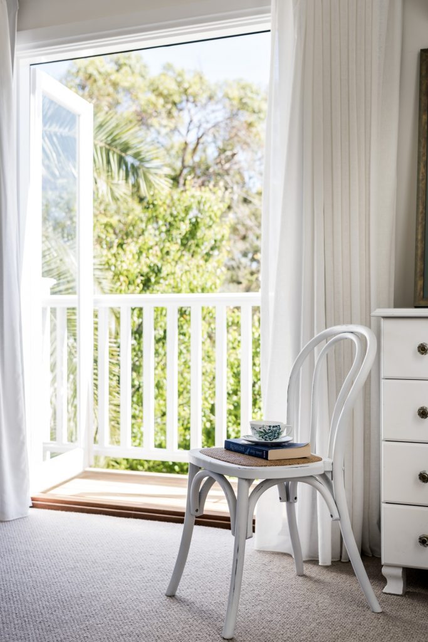
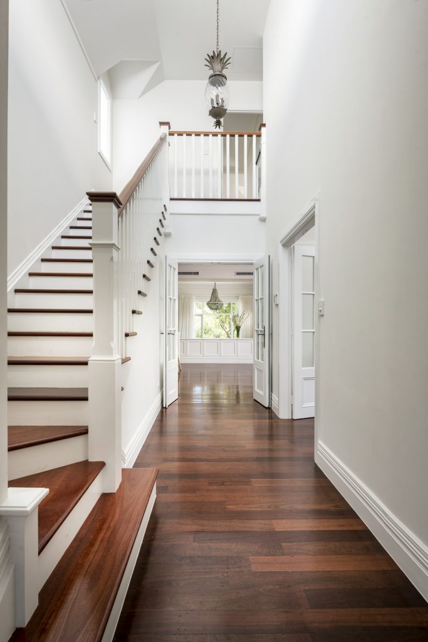
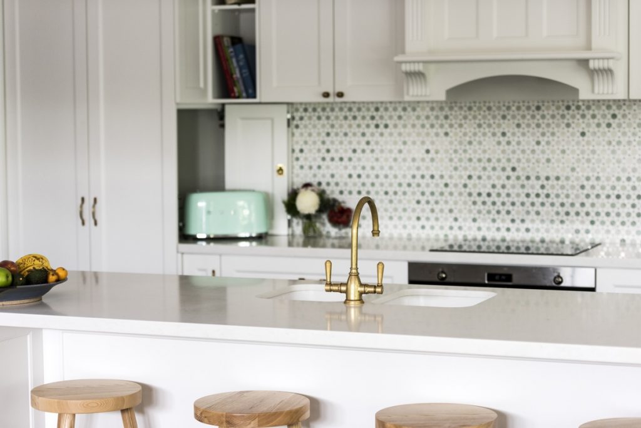
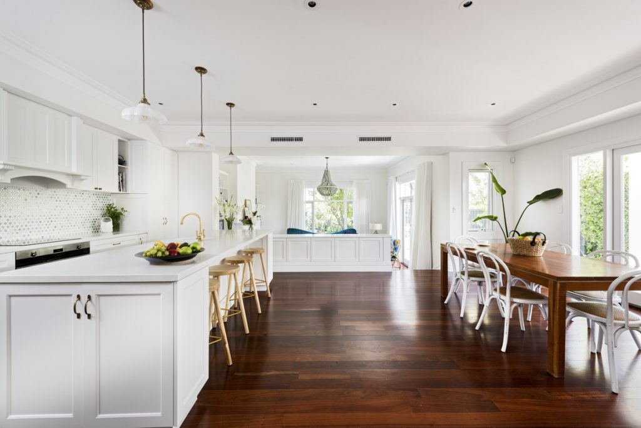
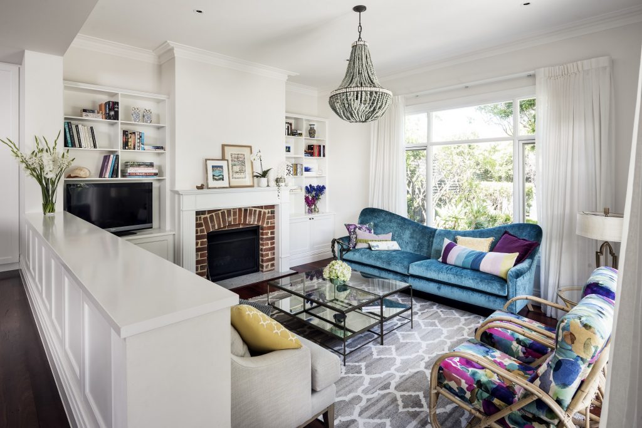
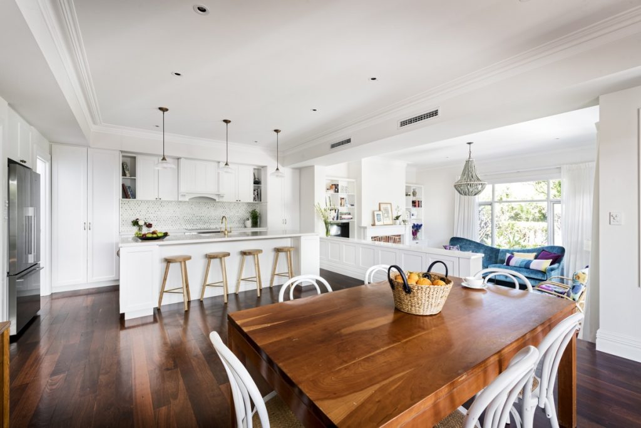
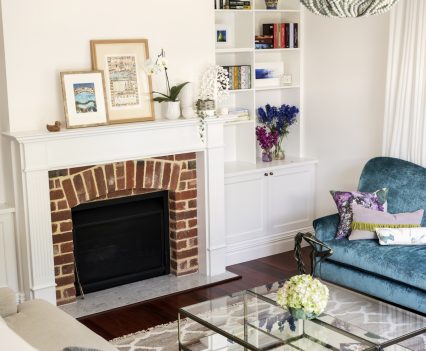
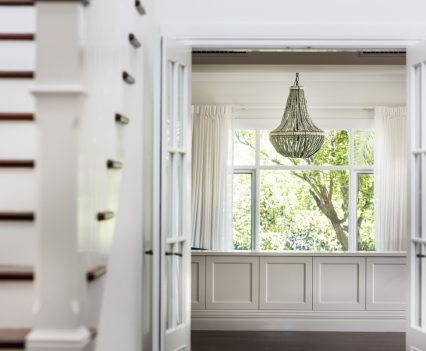

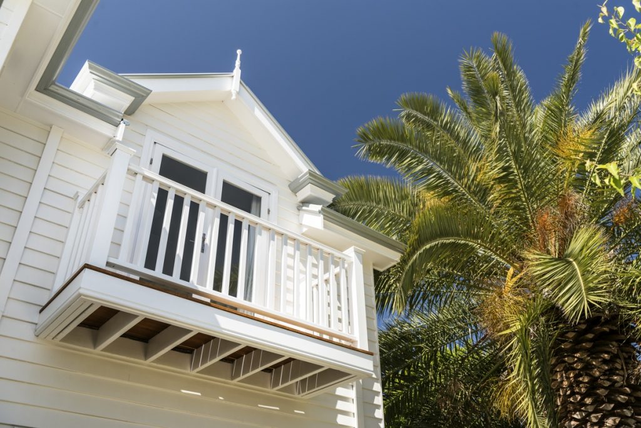
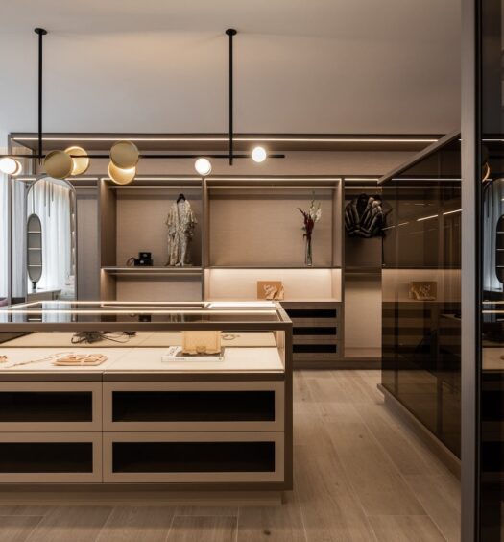
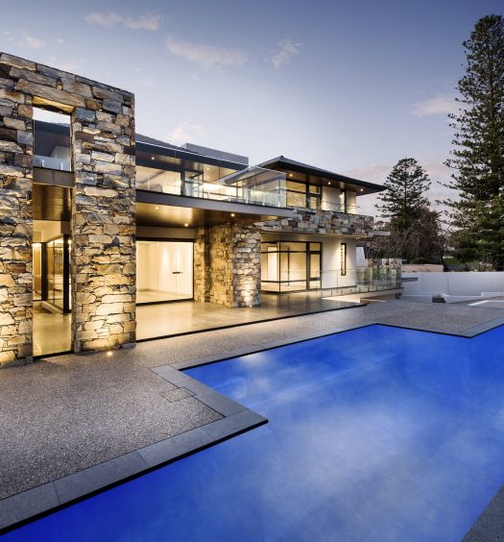

Recent Comments