Described by Perth custom homes builder Cambuild, as a ‘modern natural’ contemporary design, this Claremont home shows that practical family living doesn’t have to be boring. The tone is set from the moment your pass through the double entry doors into the grand entrance of the home, featuring overhead windows in a large void and a galley walkway above that connects the upstairs bedrooms.
The timber floors throughout the main floor of the home draw you in and provide seamless continuity while use of the kitchen peninsula and wall mounted fireplace help to create definition between the main living spaces. The main floor is further zoned to provide a separate living space for adult children, plus a home office and theatre. The master bedroom is set in its own secluded wing for the ultimate in peace and privacy, while the remaining two bedrooms of the home are upstairs, each with its own ensuite.
The narrow lot presented design and construction challenges as the home needed deep excavations to cater to the 7-car garage undercroft, gym and store. Despite the challenges the result is an incredibly practical family home that manages to exude style and elegance.

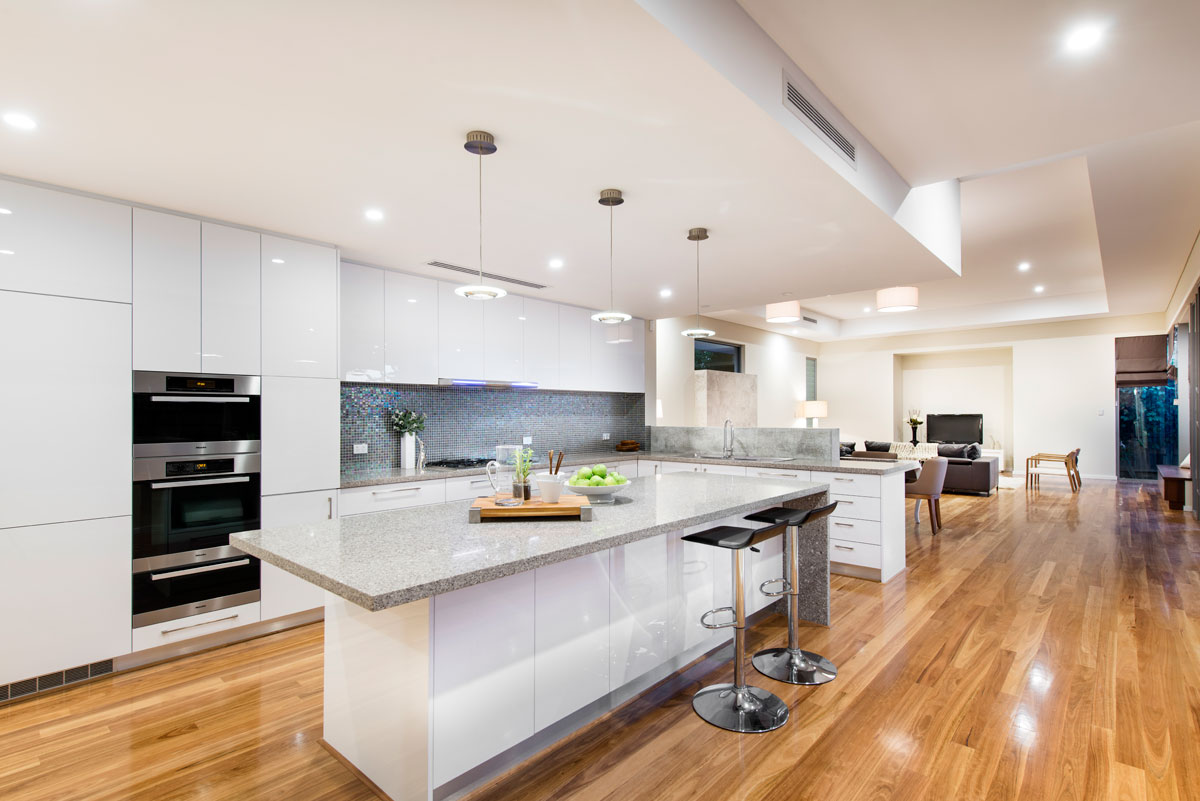
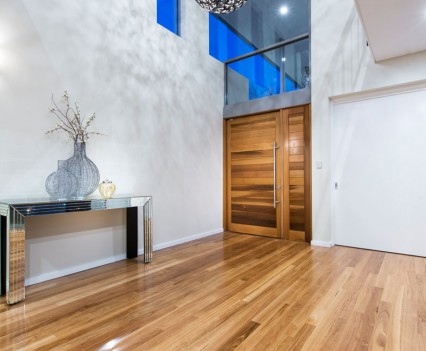
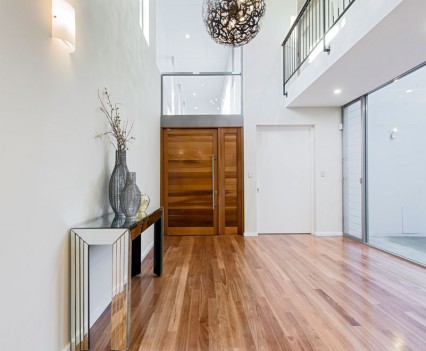
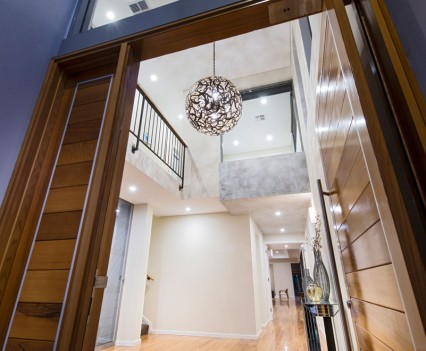
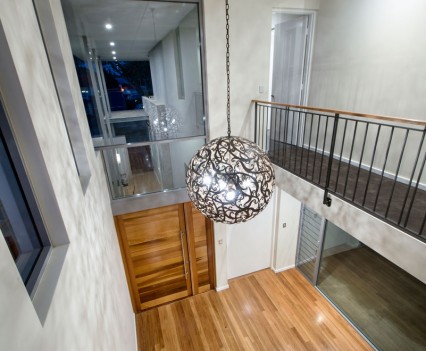
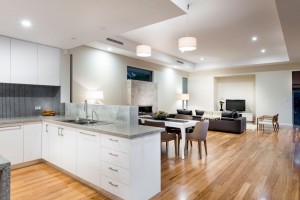
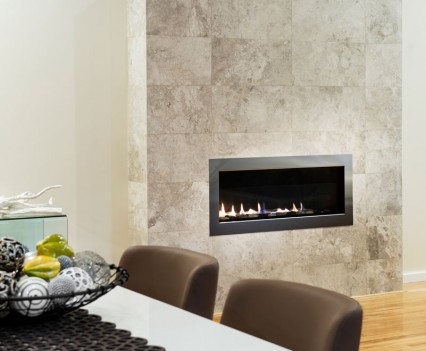
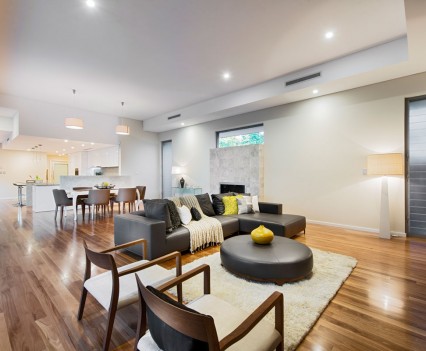
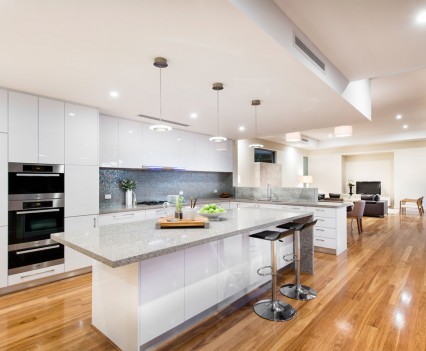
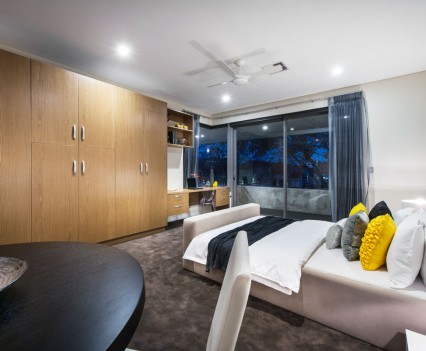
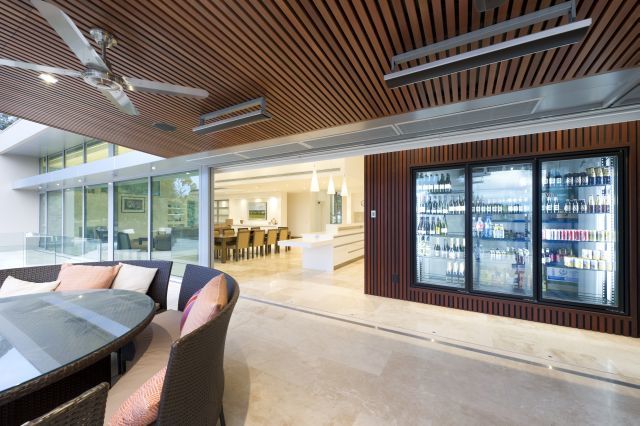
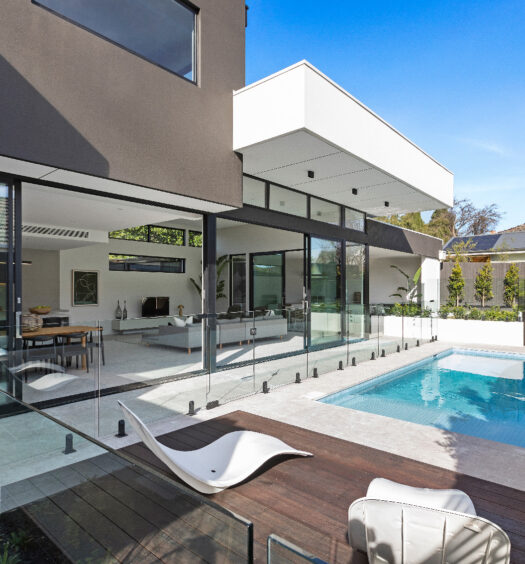

Recent Comments