A beautiful four acre block nestled against the Yarra River in Warrandyte, just 25km from the Melbourne CBD, called for an equally beautiful residence – something dramatic and contemporary yet rustic enough to suit its location.
Melbourne Custom Home builder Eco Edge, in conjunction with BBP Architects was called upon to complete the project. Replete with natural stone, galvanised steel and vertical stained and painted cedar lining boards, along with extensive glazing, this contemporary home blends seamlessly into its natural surrounds.
The soul of this outstanding custom home is born of natural stone, with over 200m2 hand laid by stonemasons who lived on site for seven months. Randomly laid, the results are quite remarkable. Concealed within the stone are the down pipes and the vertical stained cedar living boards offer a striking visual geometry set against the stone.
The external finishes of cedar lining boards, compressed sheet express jointed eave linings and natural stone were also used inside to blur the boundaries between the interior and exterior.
The floor plan of the home was designed with zoned living in mind and consists of five bedrooms, two living zones and four bathrooms, a rumpus room, and study. Showcasing expert craftsmanship, large natural honed bluestone tiles flow throughout the kitchen and dining rooms, main hallway and wet areas of the home.
The kitchen won the 2010 HIA Victorian New Homes Kitchen Project for kitchens over $40,0000 and is fully appointed with a Corian stone waterfall island bench top, and walnut veneer doors and draws with recessed handles.
The master bedroom and living room slab was cantilevered to provide the illusion that the home was floating. This theme was carried through to the decking. Similarly the roofline has large cantilevered areas, with alucabond fascia’s and compressed sheet eave linings.
A shade awning was built to reduce the summer sun entering the home whilst letting in the winter sun and ceiling fans, shug windows and louvres were used to compliment the passive solar design providing effective ventilation throughout the home.
The overall result is a custom home that is the perfect blend of cutting edge contemporary design and rustic styling allowing it to be fully functional whilst blending harmoniously with it’s surrounding environment.
This home was featured in our 2015 edition of Melbourne Custom Homes magazine.

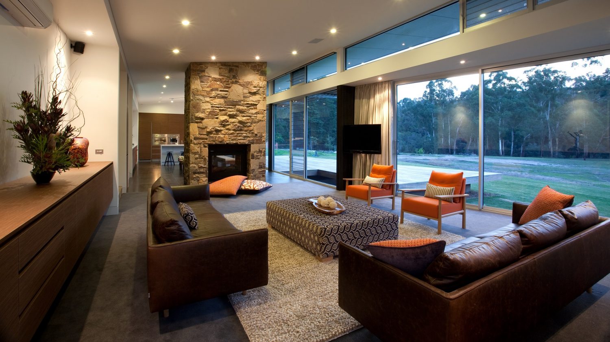
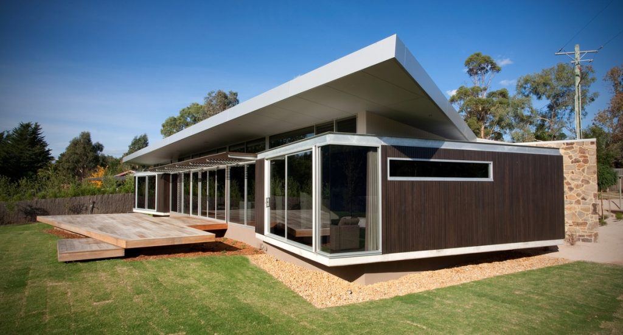
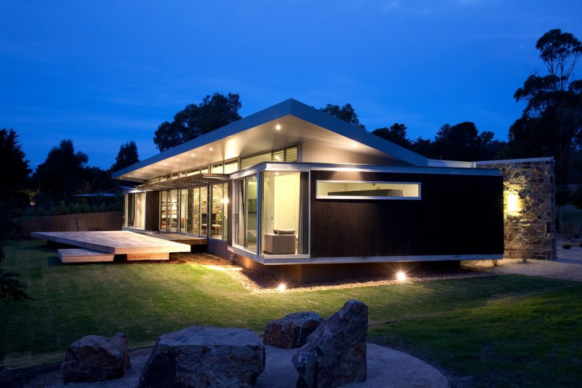
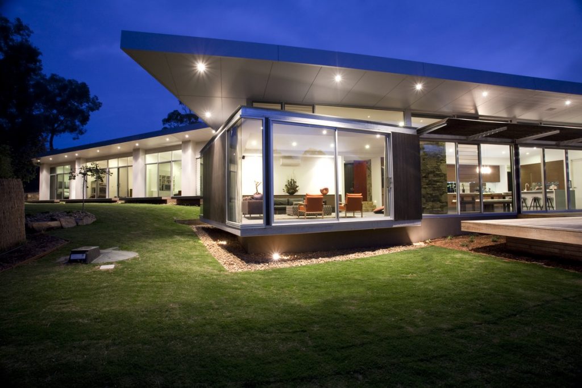
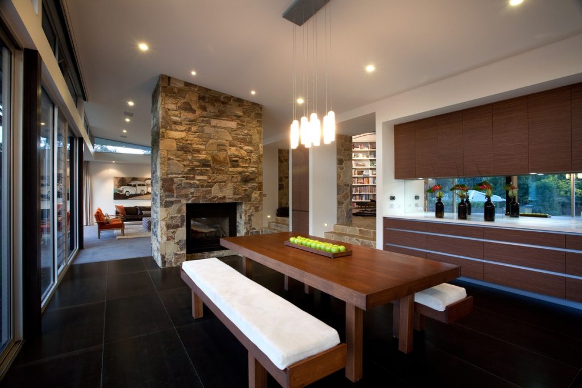
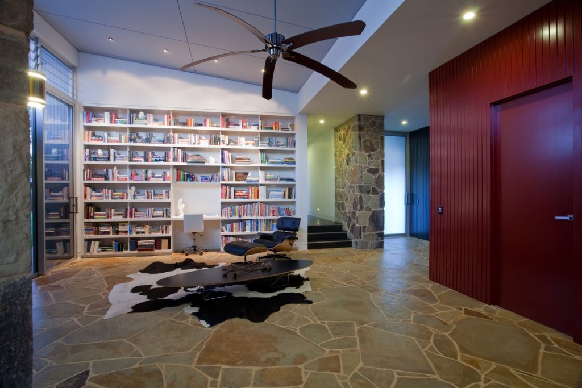
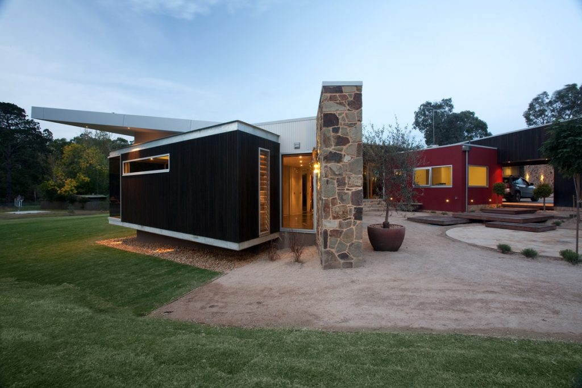
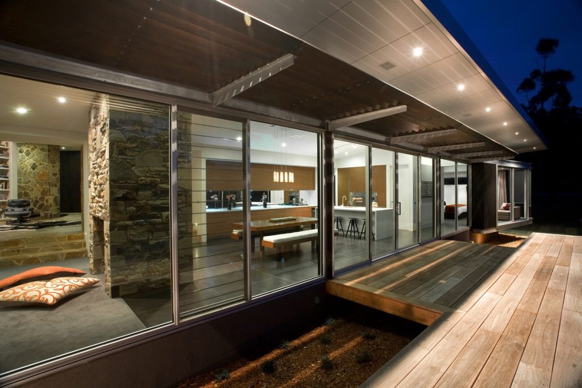
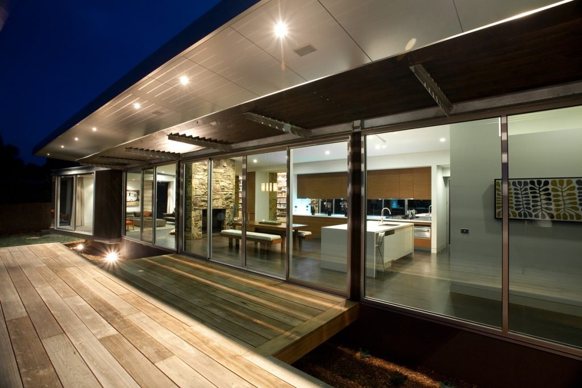
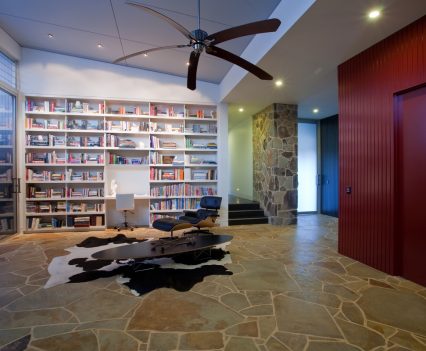
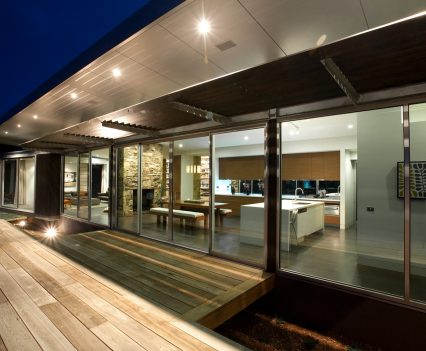
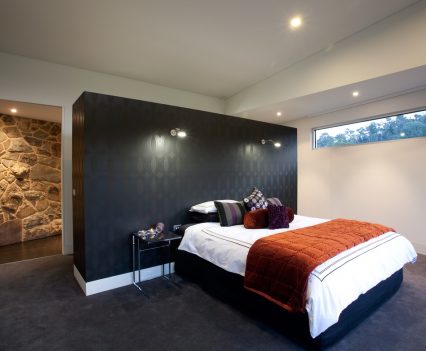
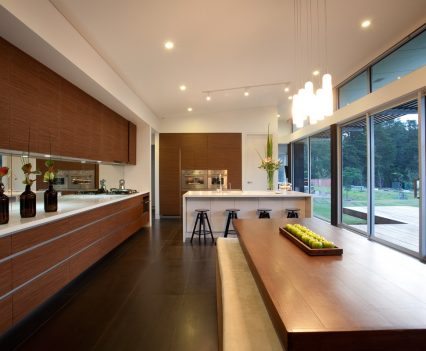
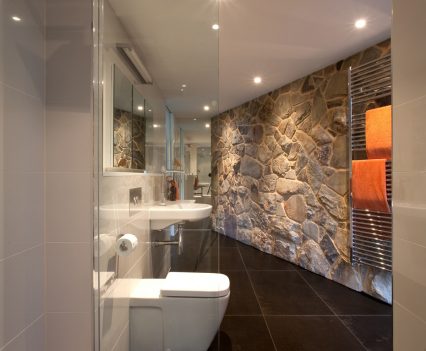
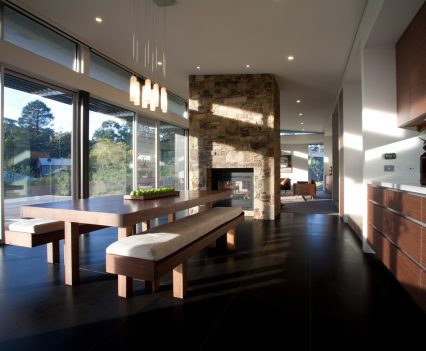
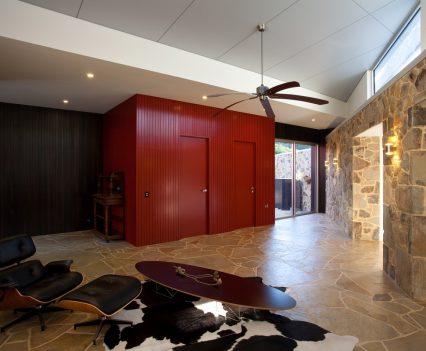
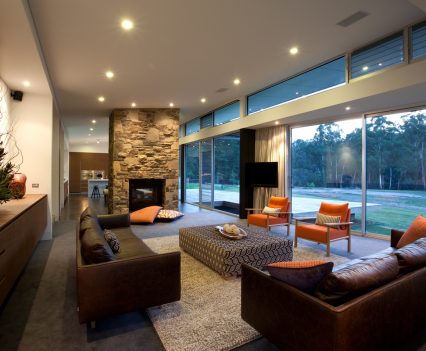
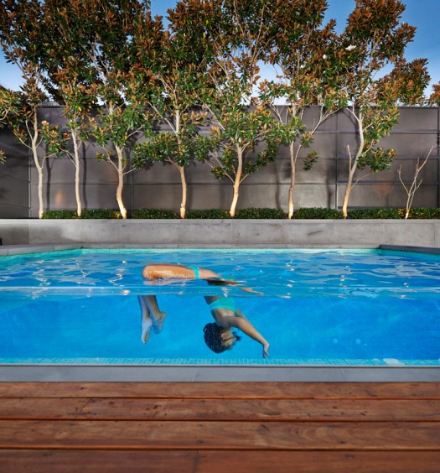
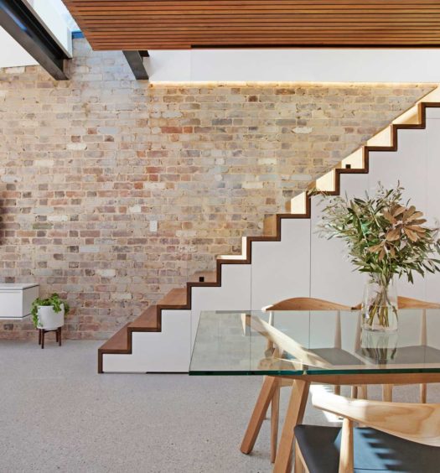

Recent Comments