What started as an unassuming house on a residential street in South Perth is now a spacious and stunning family home. Historic character has been retained, yet the house has been firmly brought into the 21st century with modern, luxurious touches and bright open spaces.
The brief presented to Perth custom homes builder Kensington Design sounded simple enough to extend and modify the existing house to create a large and comfortable family home while retaining the existing character rooms at the front of the house. The resulting 2 storey home does this and much more.
Entering through the front door it is the period features that stand out, some original to the existing home and some newly added. Original headlights have been reincorporated while the new wide board jarrah flooring draws you further in to the home. To create flow and a seamless transition from the old to new, the jarrah flooring has been fitted throughout the new living areas and on the new, yet classic timber staircase. The staircase is a focal point of the home, sitting adjacent to the original entry and at the junction where old meets new.
Only the entry and front three rooms were retained from the original structure; the back portion of the home and upper floor were built new in order to maximise access to the large north facing garden with lap pool. The original master bedroom on the ground floor was repurposed as a guest suite and four new family bedrooms were created upstairs including the impressive master suite with its spacious balcony and glimpses of the city.
The new bright and open living areas of this home are perfect for modern day family life yet each member of the family also has their own private space. The study and music cum sitting room that arose from the original front rooms are a nod to the home’s past whilst providing additional living space.

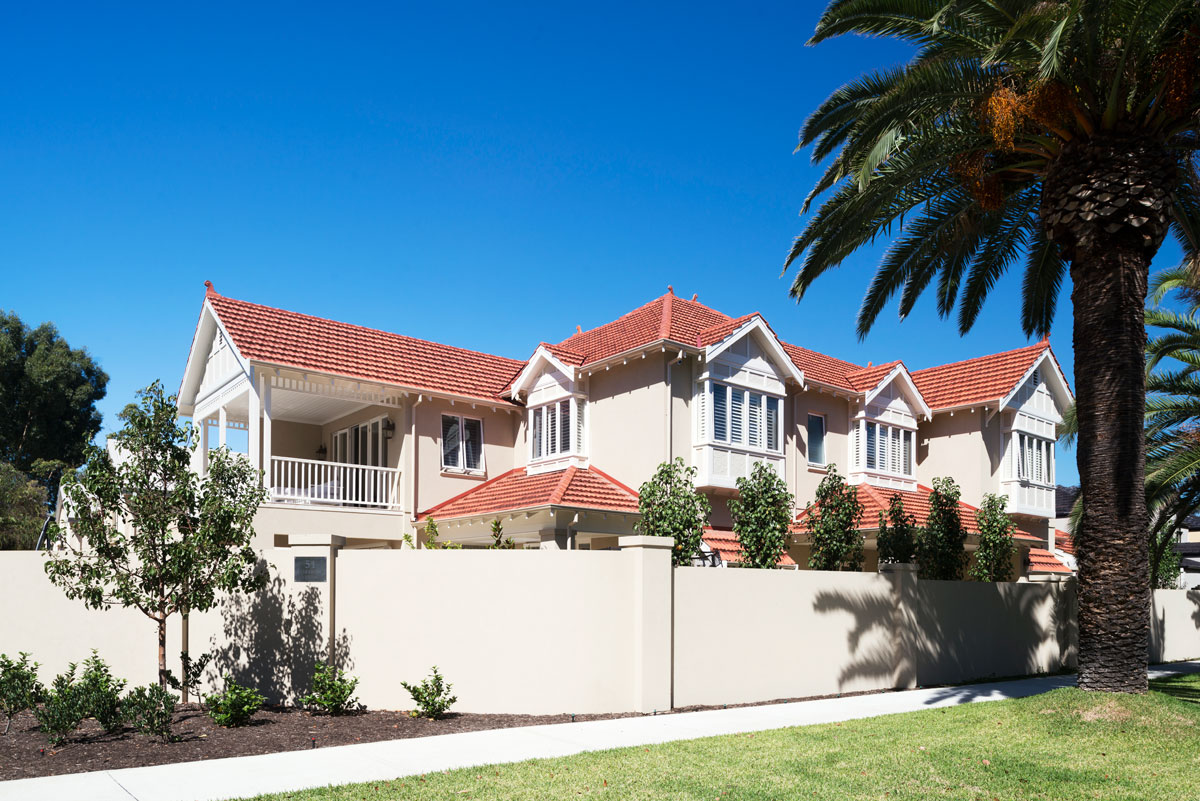
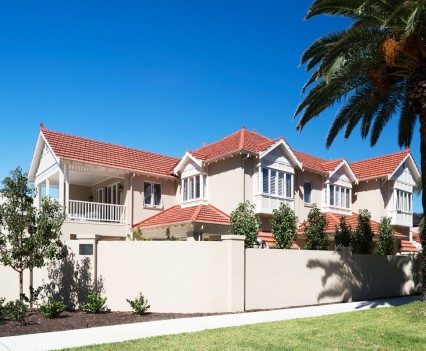
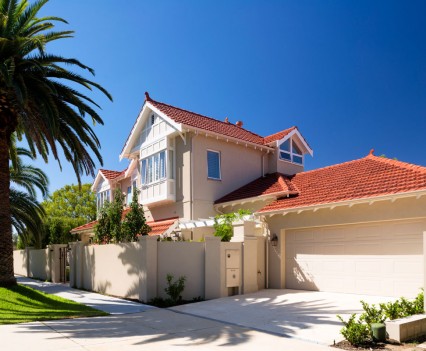
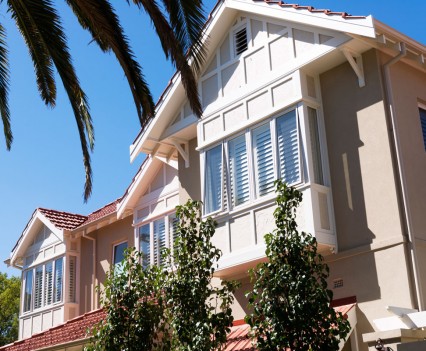
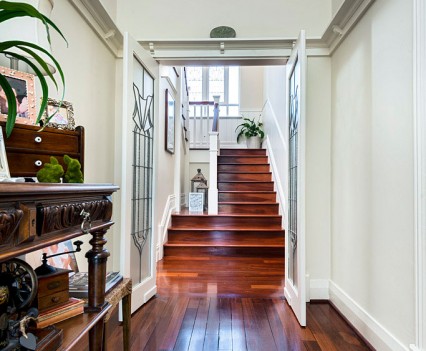
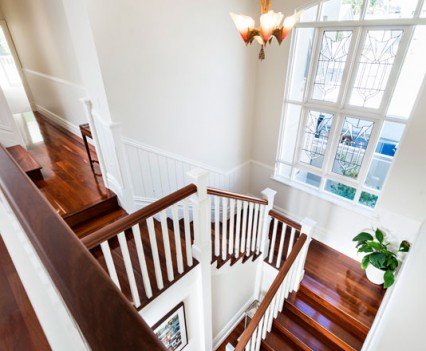
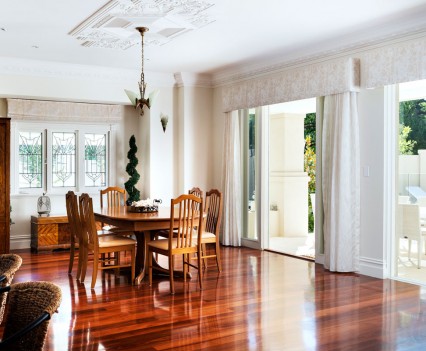
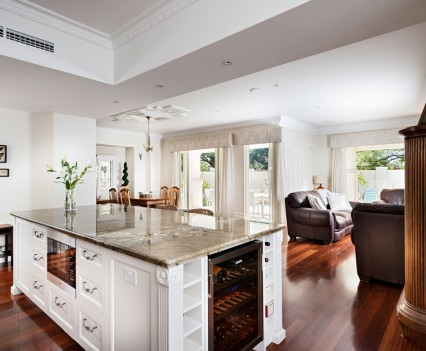
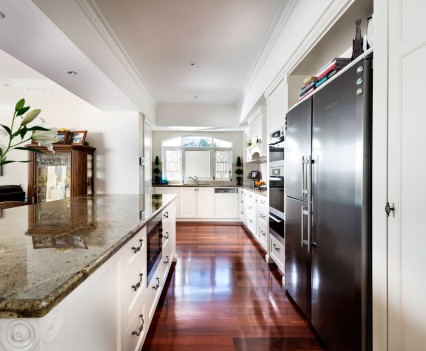
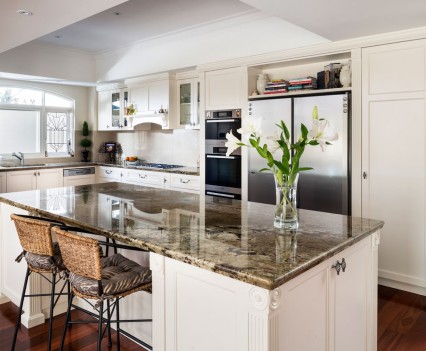
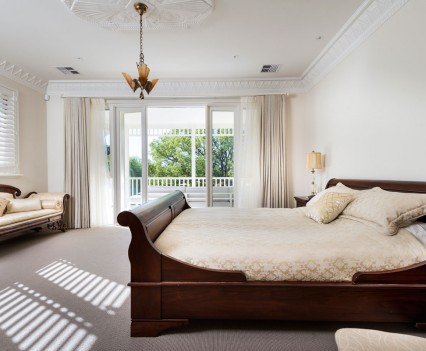
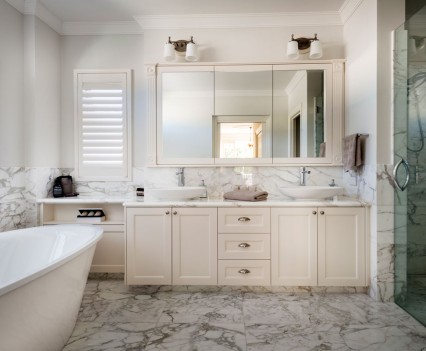
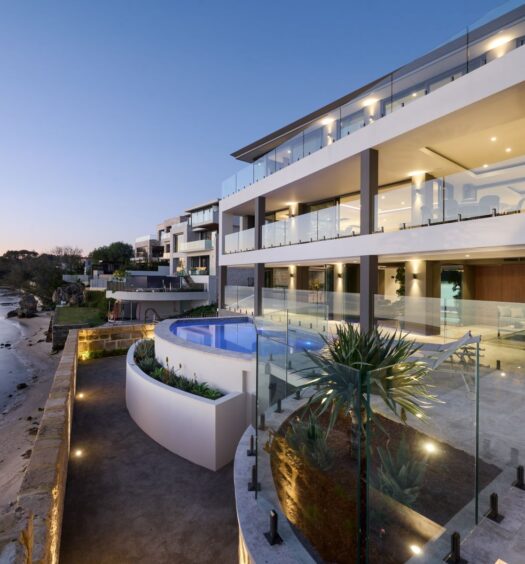
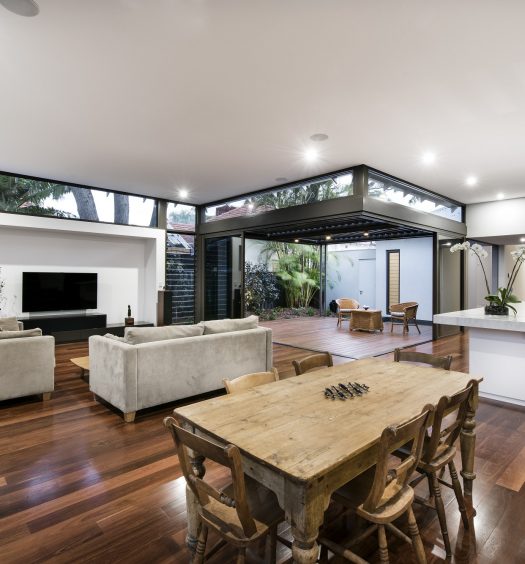

Recent Comments