Step inside this sophisticated welcoming home and the delightful symmetry continues.
There are clean angular lines and a seamless interaction between all living spaces. Natural stone and easy to maintain high glass porcelain blends with soft warm toned timbers. Sunlight is captured with floor to ceiling glass and draws the eye to the outside view. Nothing dominates.
An expertly designed and engineered glass elevator fits into the home, both useful and continuing the theme of light and accessibility.
Everything is impeccable from the tiered ceilings that add a sense of spaciousness and interest to the fine crafted joinery throughout the home. Feature lights are carefully chose to combine elegance with efficiency and are the centrepiece of the living room. Recesses with subtle accent lighting provide spaces for treasured art objects. The inbuilt fireplace sits waiting. There is a feeling of concord and harmony throughout.
The highly efficient and stylish kitchen gleams with superior fixtures and finishes as well as providing an inviting casual approach.
Cleverly designed and fee flowing upper floors in which to live and entertain has become the signature of WA custom home builder Design & Construct Residential. A difficult block or a narrow lot only inspires designers to become more innovative. They enjoy the challenge.

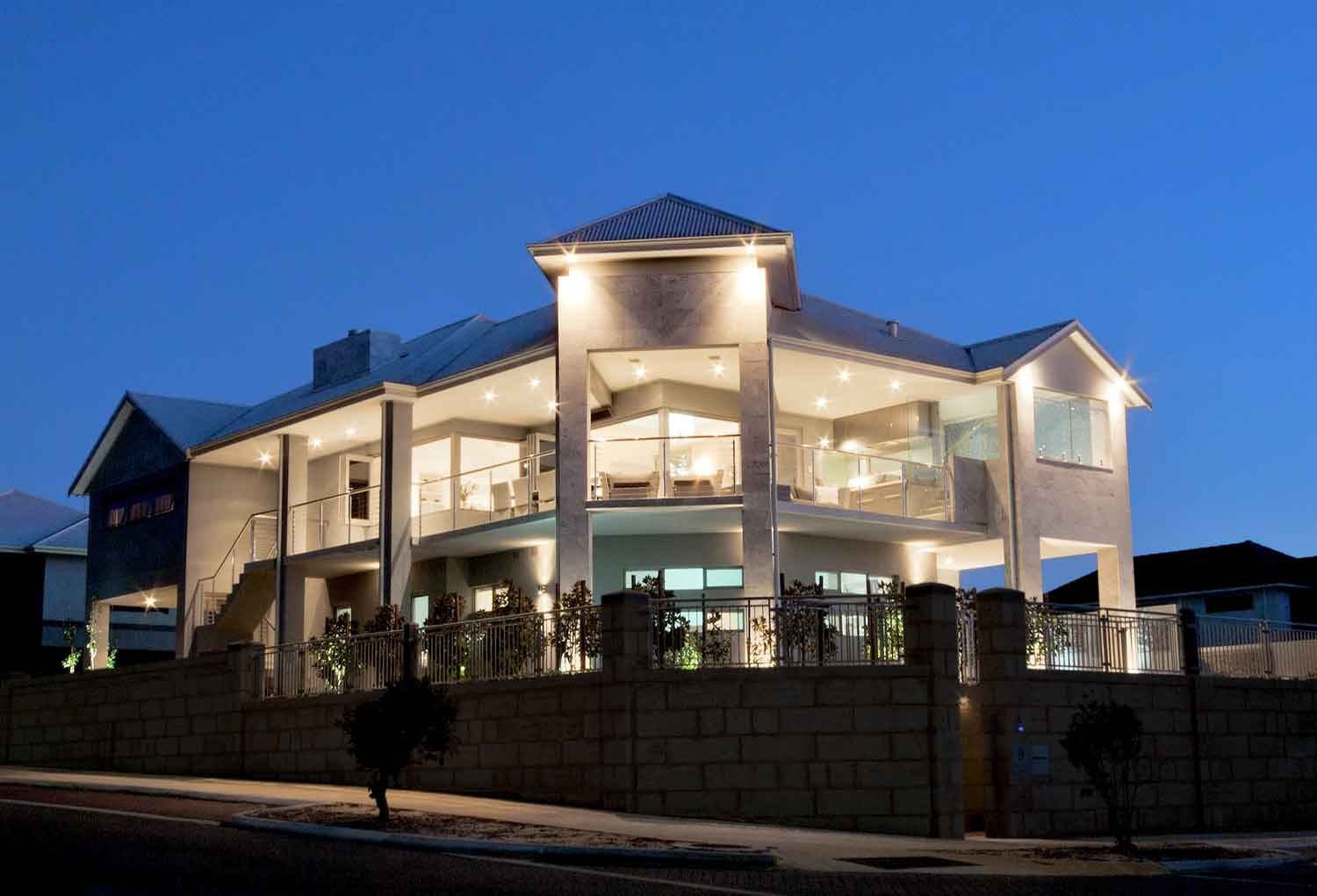
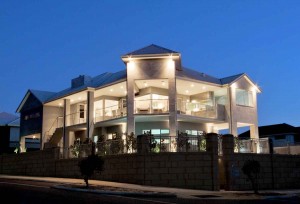
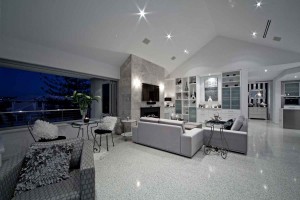
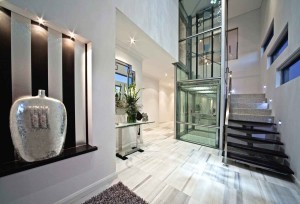
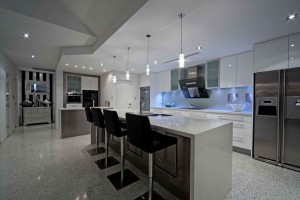
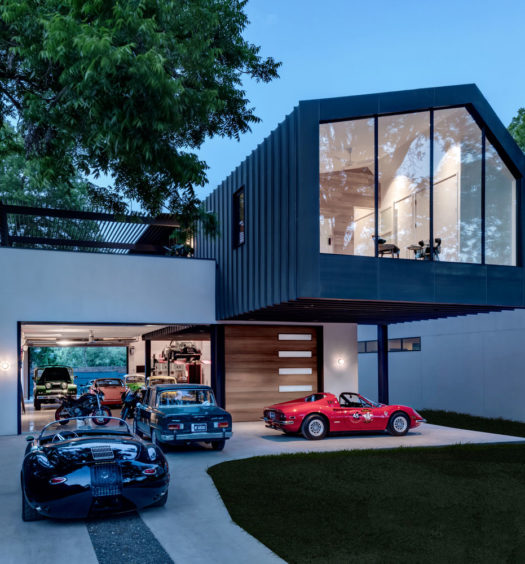
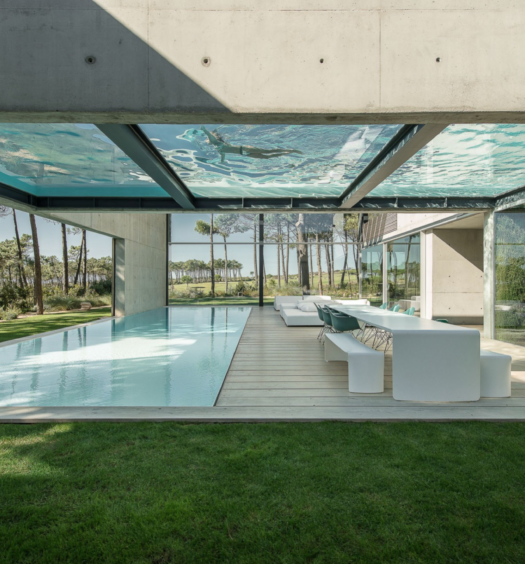

Recent Comments