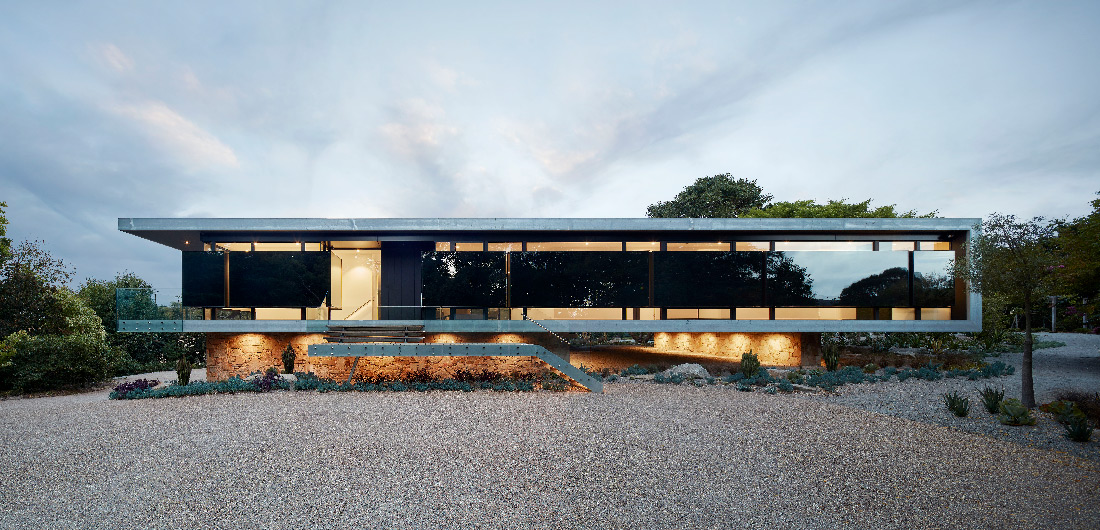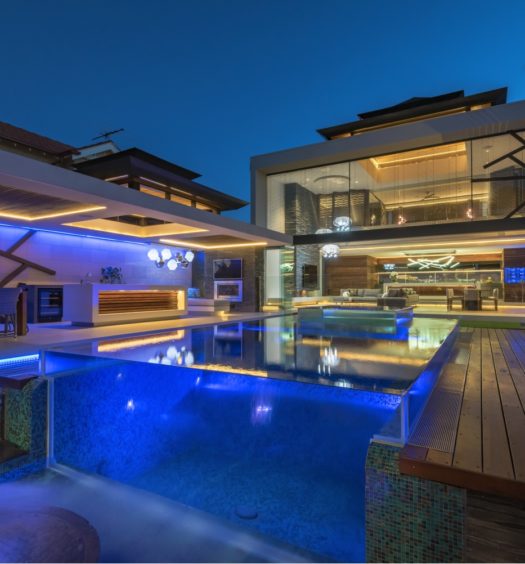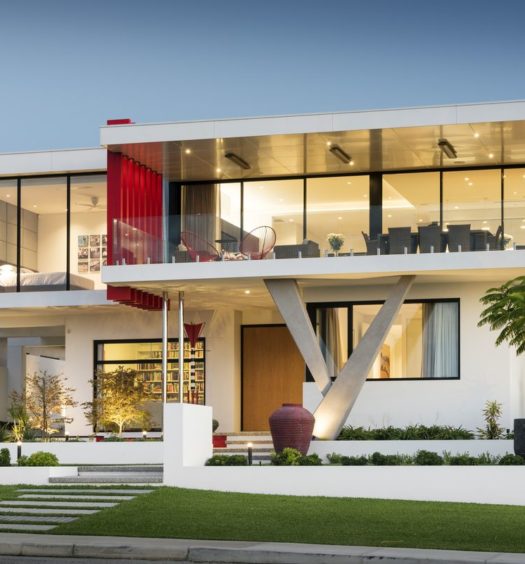Positioned on 5 acres of established botanical gardens on Melbourne’s Mornington Peninsula, the challenge in this project for designers Vibe Design Group, was to create a sophisticated contemporary home that responded to the 90 year old history and natural beauty of the site. Drawing inspiration from modern mid-century architecture, the outcome is a striking contemporary home that allows the native habitat and gardens to become an intrinsic part of the occupant’s experience.
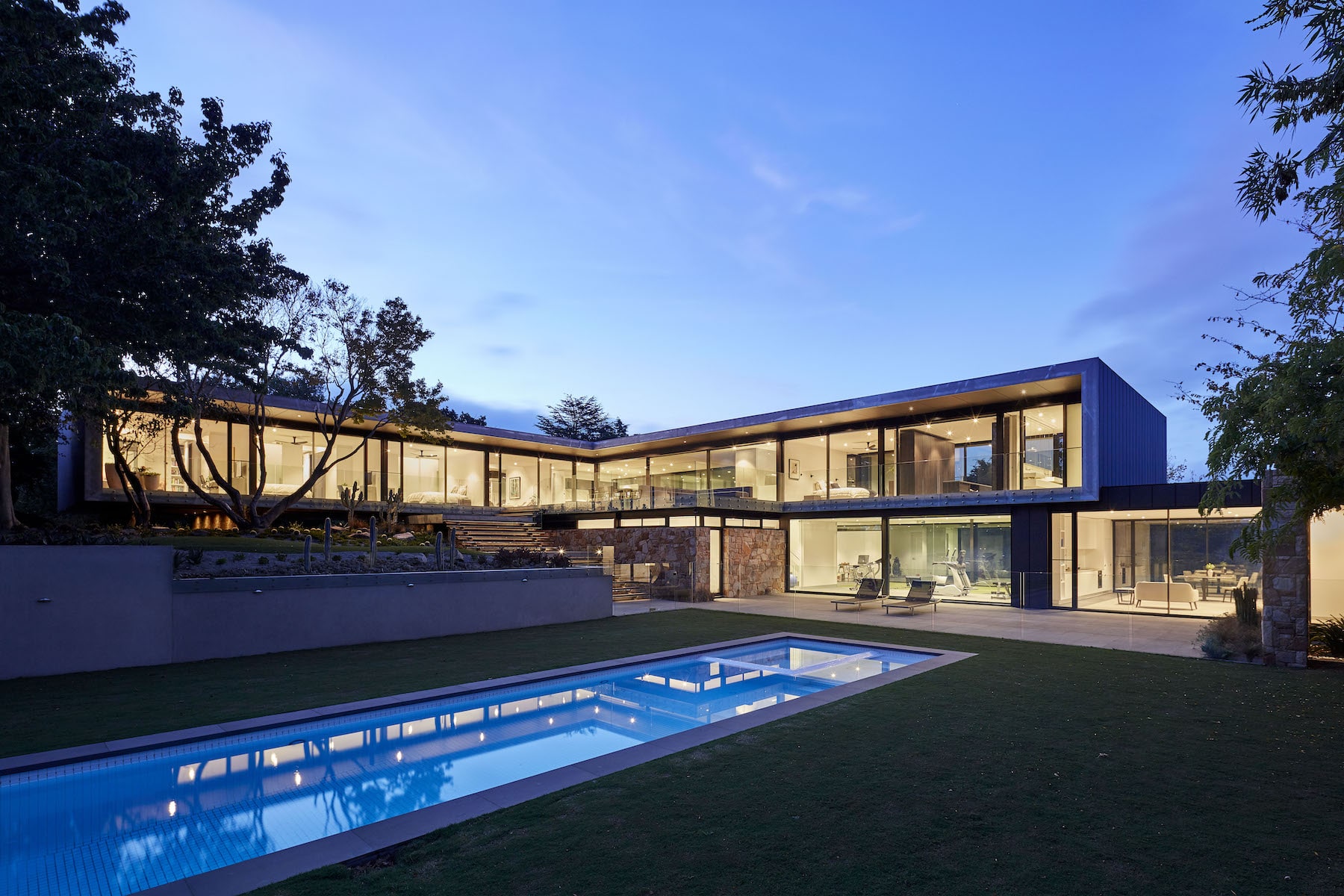
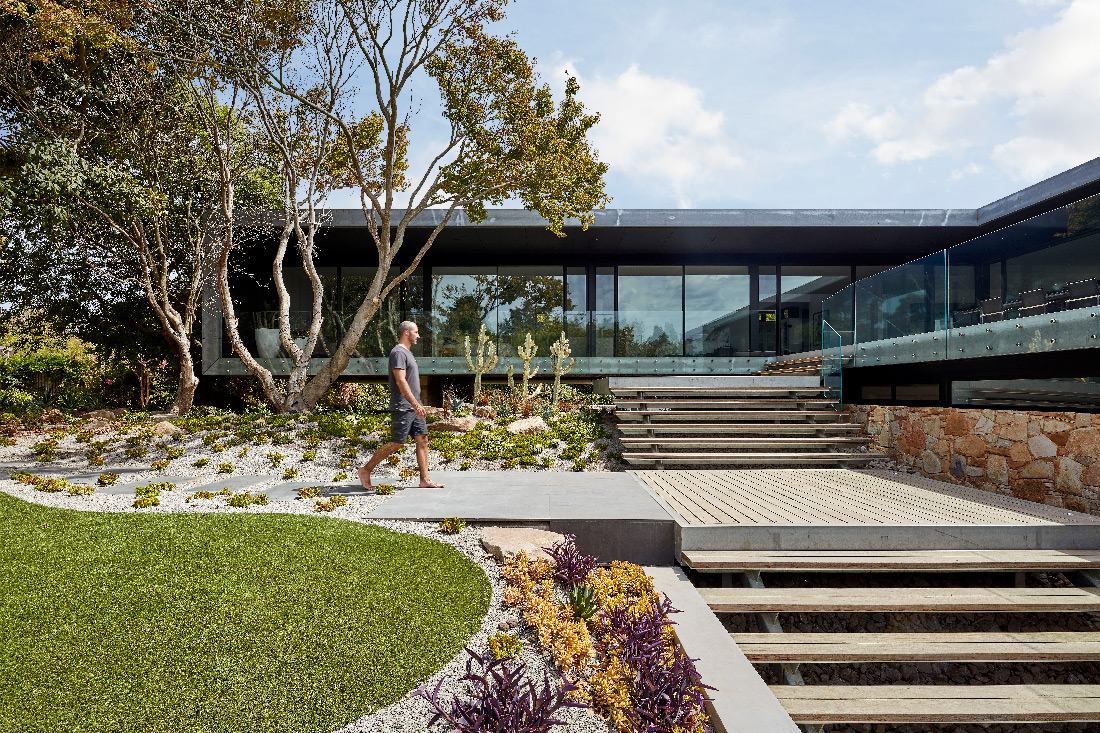
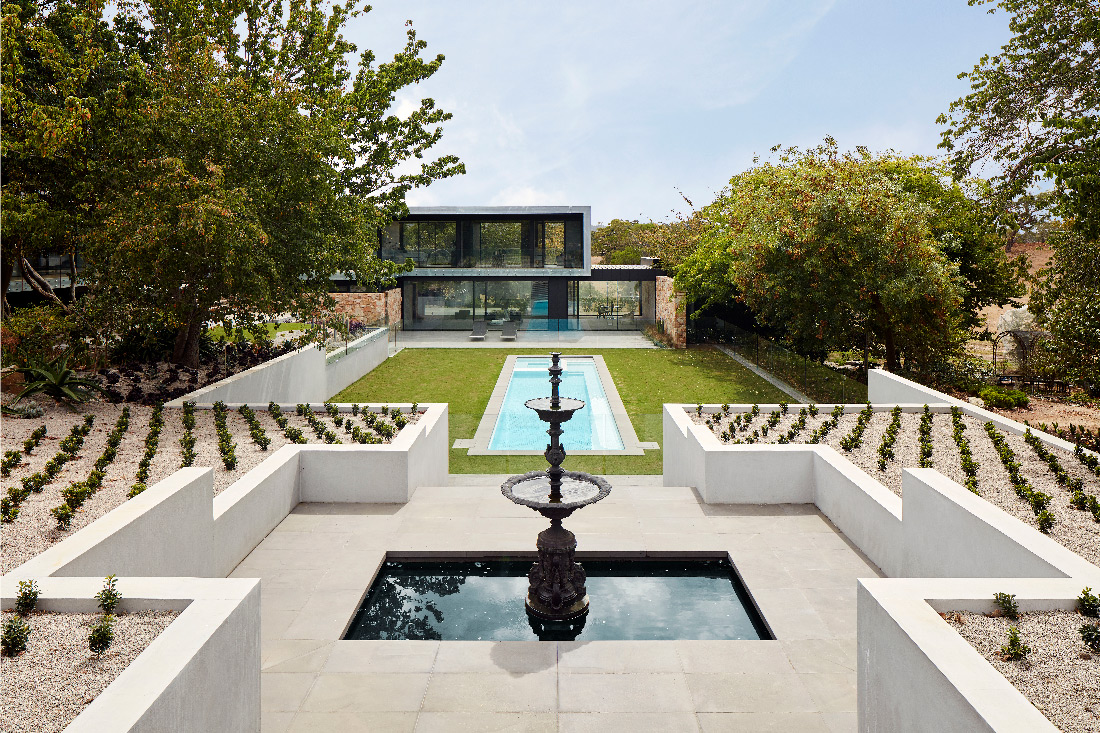
A sleek, minimalist front elevation reveals little about the residence or its occupants.
Externally, black panels positioned against double glazing, create a kind of mirror effect, reflecting the trees and surroundings whilst internally they form the back of bookshelves to the bedroom wing and storage to the designer kitchen whilst still allowing a visual connection to the outside both above and below.
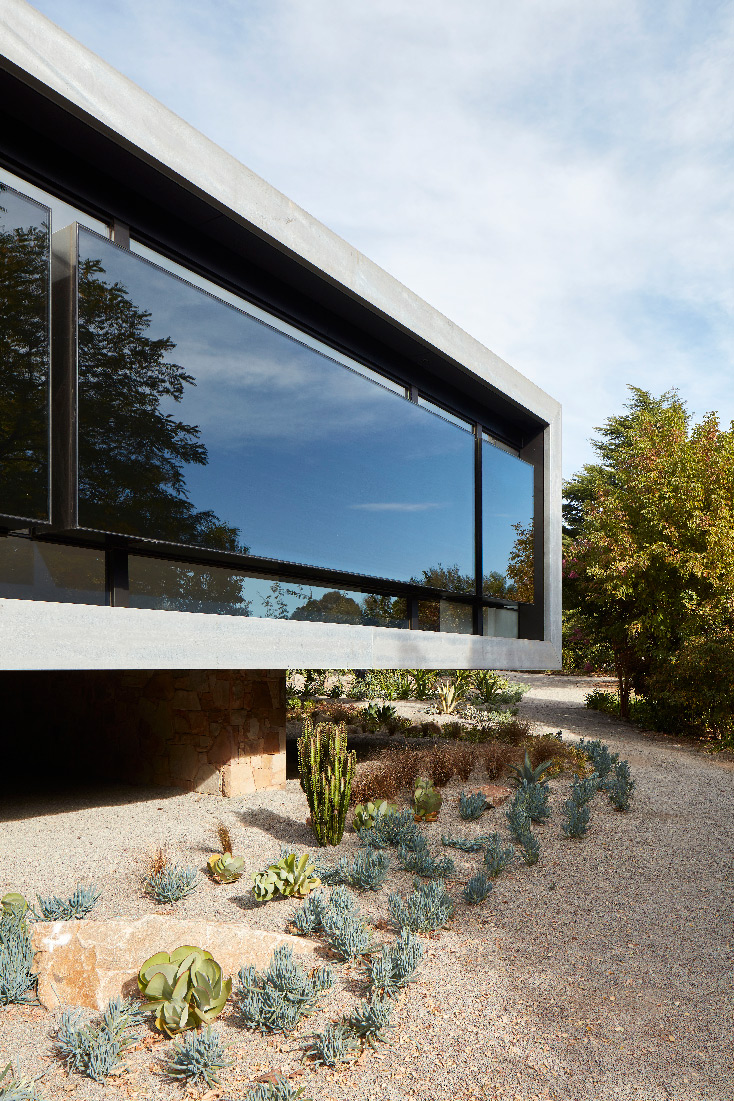
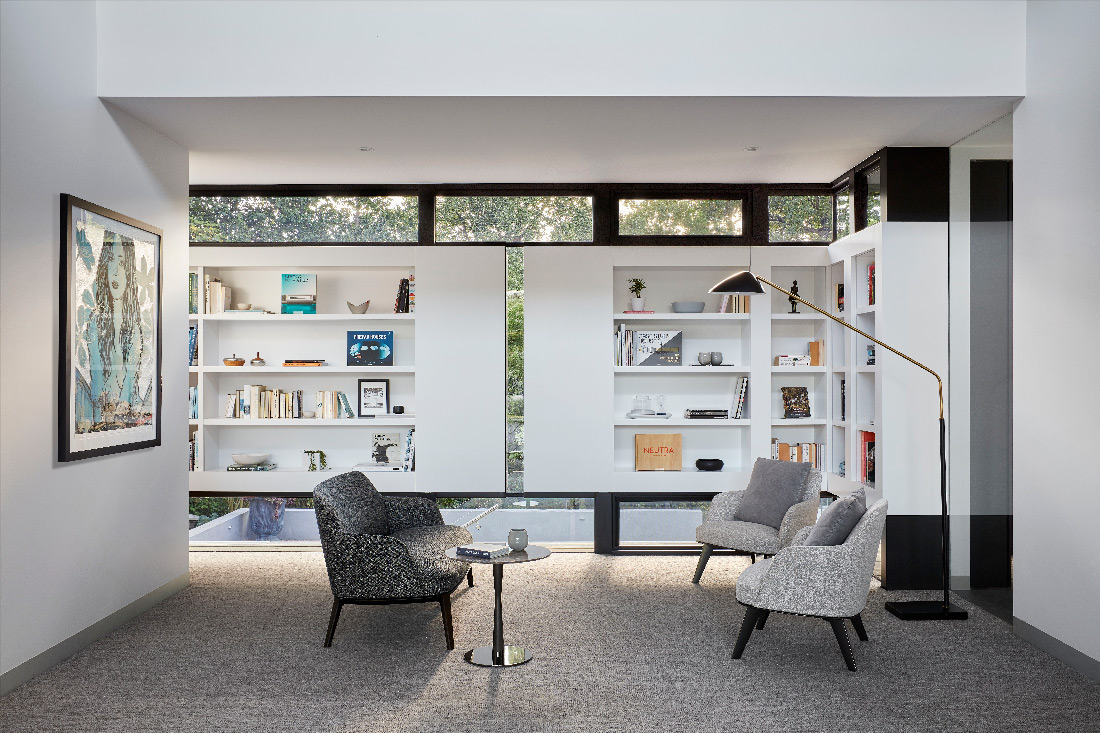
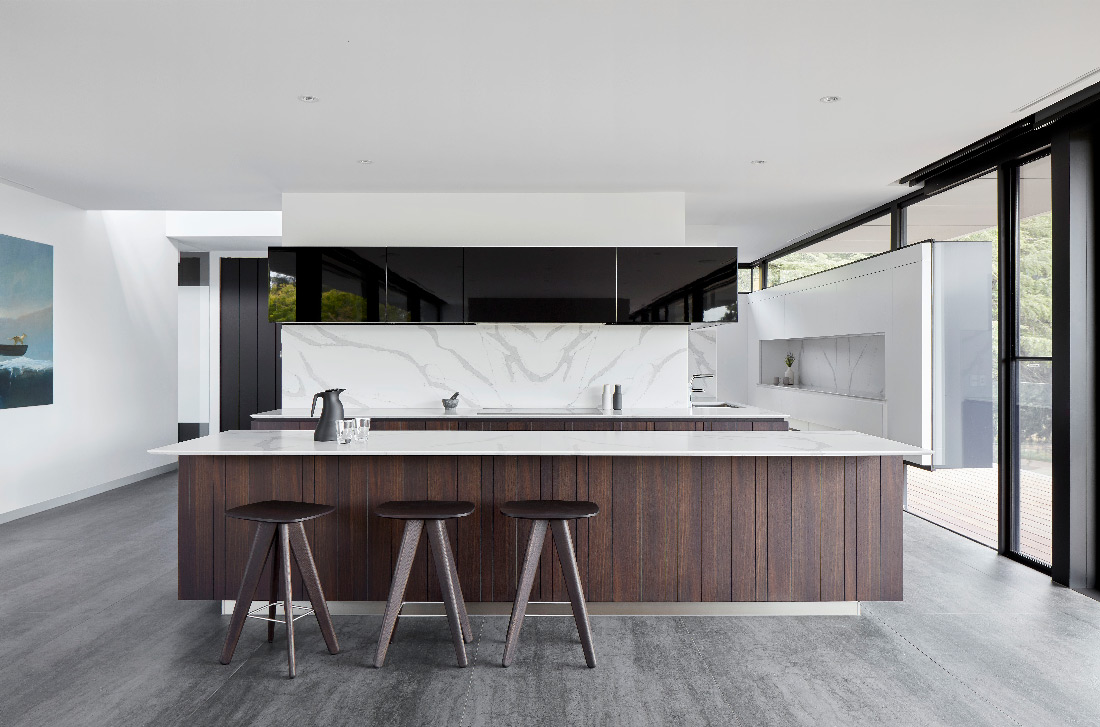
The upper rectilinear form contains the main open-plan living area and flows through to the master suite, interrupted only by a sliding door. A considered material selection and colour palette ensures the home’s interior blends harmoniously with the visible natural surroundings. Floor to ceiling glazing enhances the feeling of living amongst the treetops to one side and creates a birdseye view to the gardens and pool area on the other.
At every opportunity, the expansive 796 sqm home opens itself up to the exterior and offers views above and below, through and over, so that to live in the home is to truly co-exist with the outside landscape.
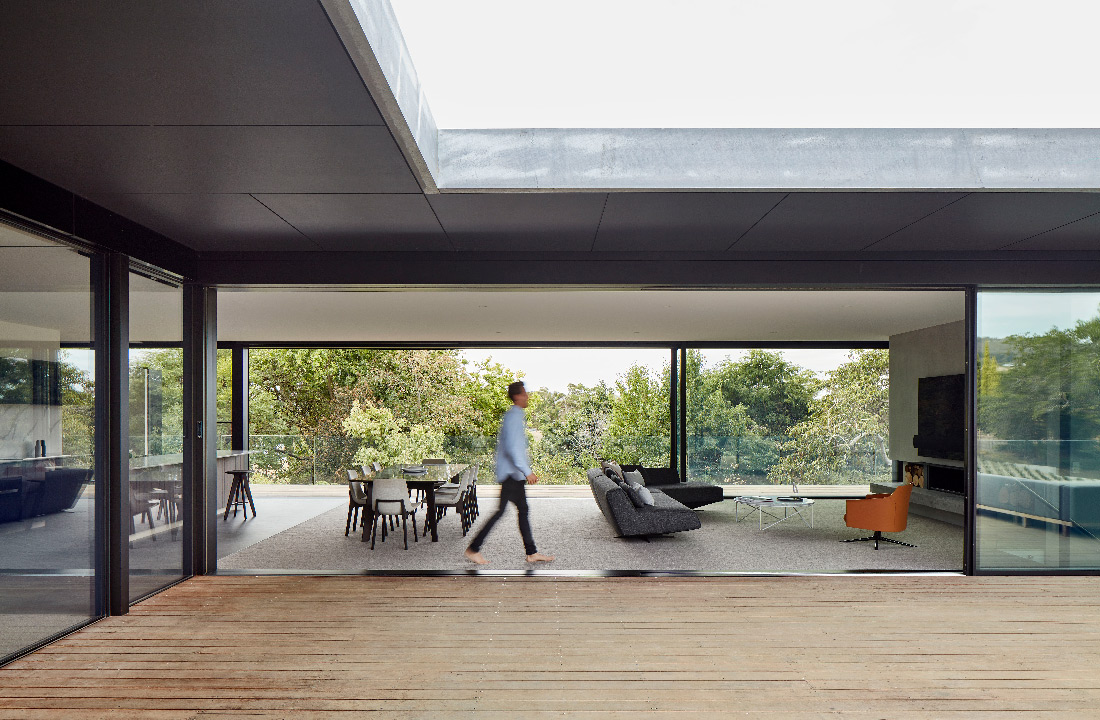
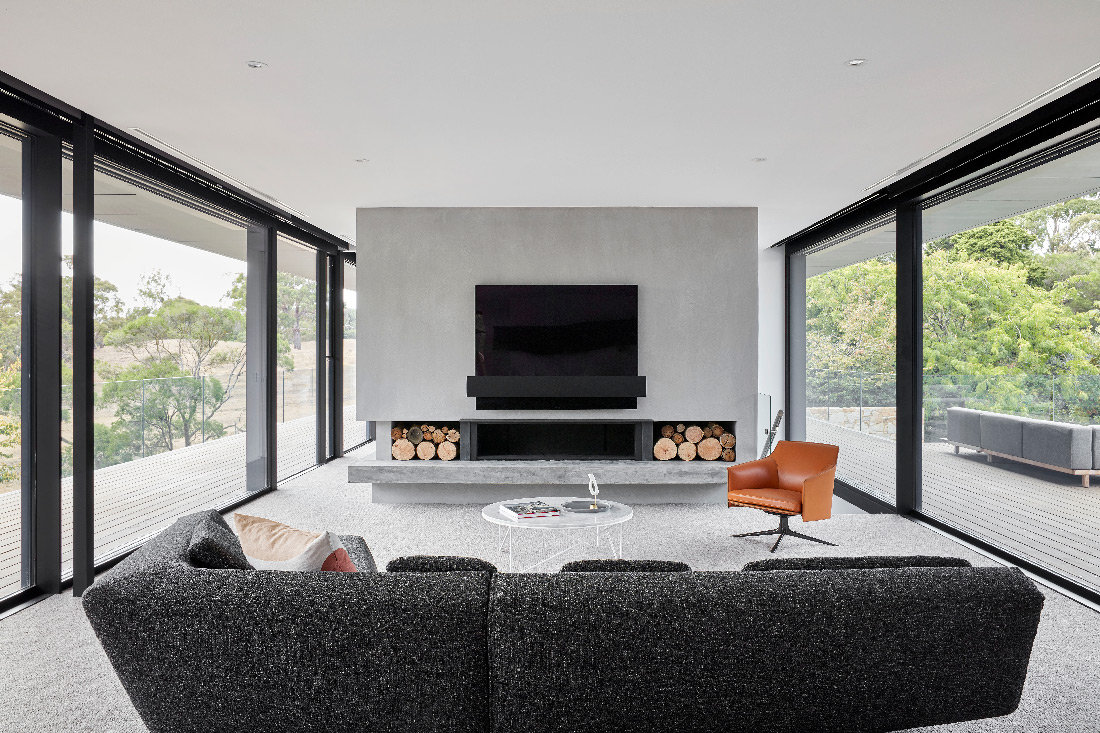
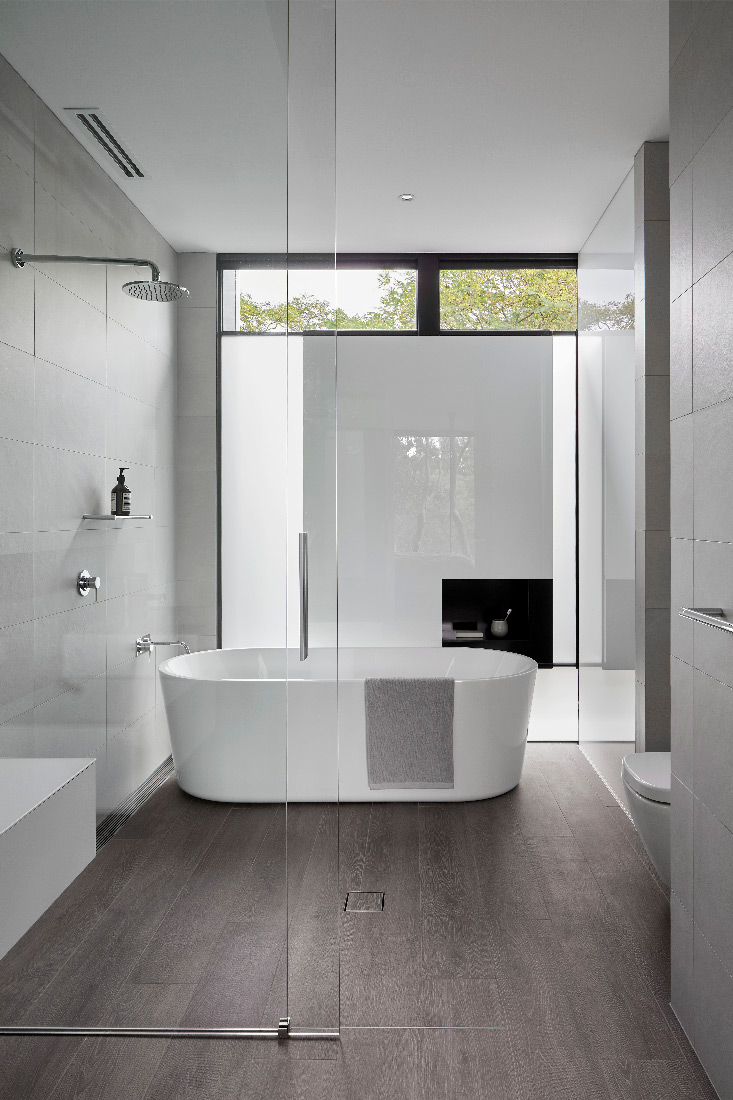
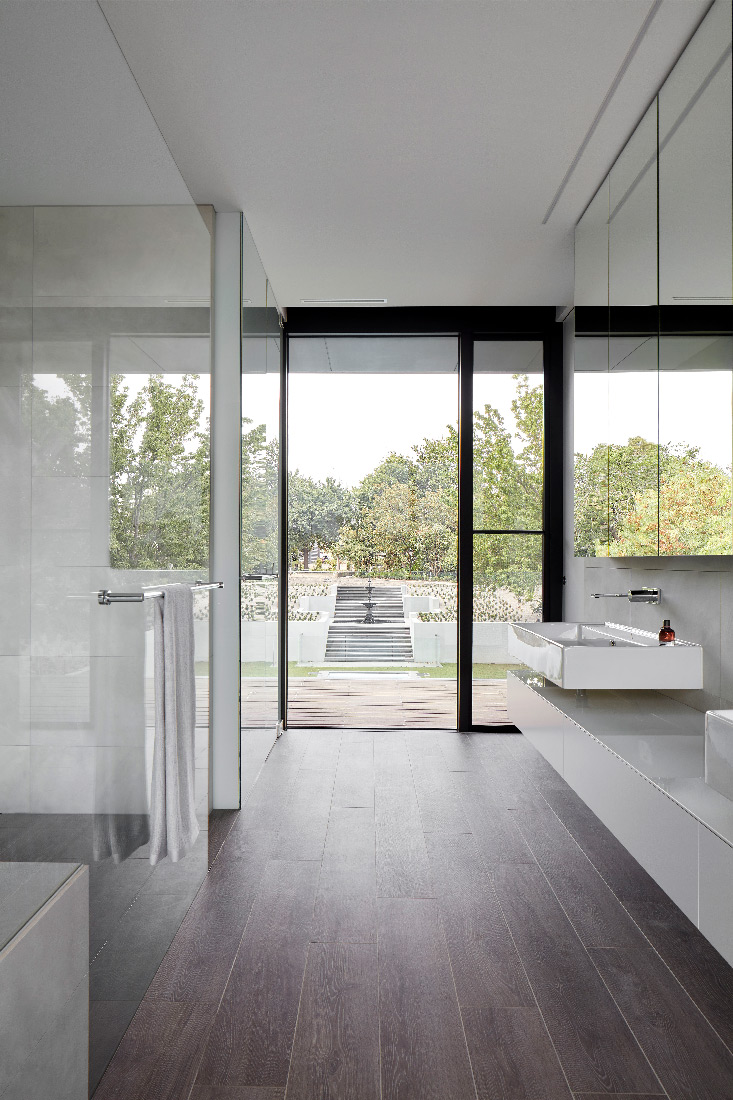
Moat’s Corner is another successful collaboration between Vibe Design Group and custom builders Icon Synergy. As a testament to the quality of workmanship and superior construction techniques the home received a 2019 Master Builders Association VIC award.
![]()
A 29/ 1140 Nepean Hwy Mornington VIC 3943
P 03 5975 8300
W iconsynergy.com.au | vibedesign.com.au

