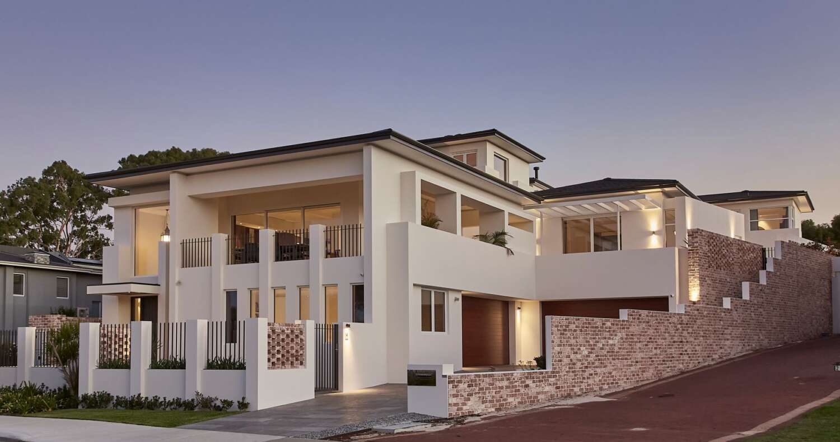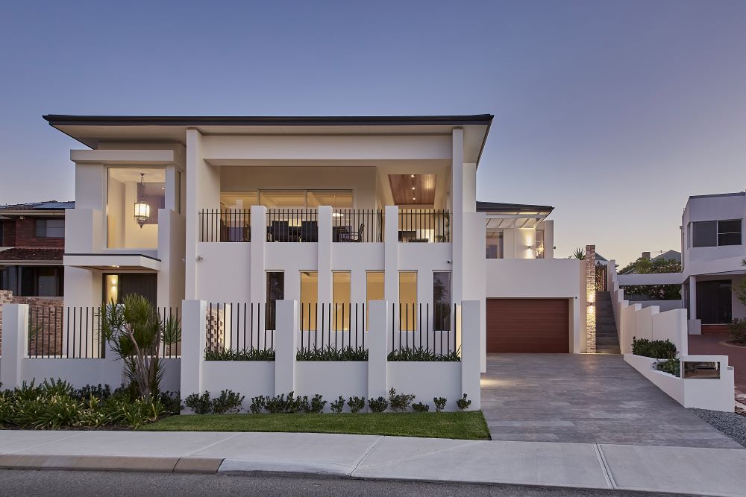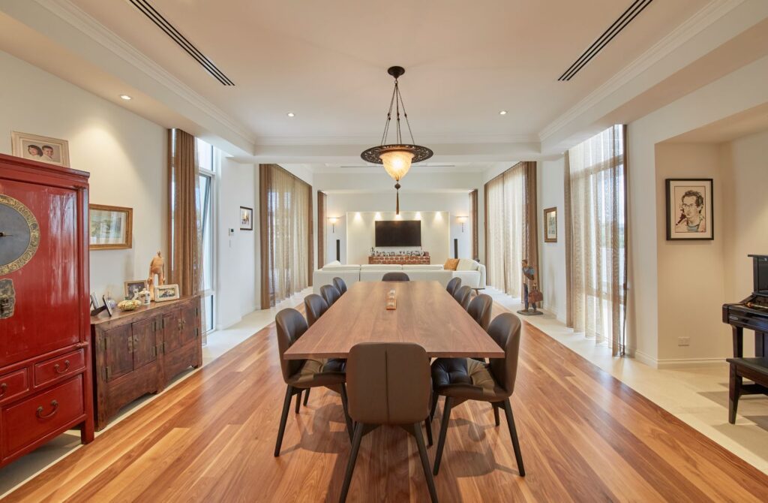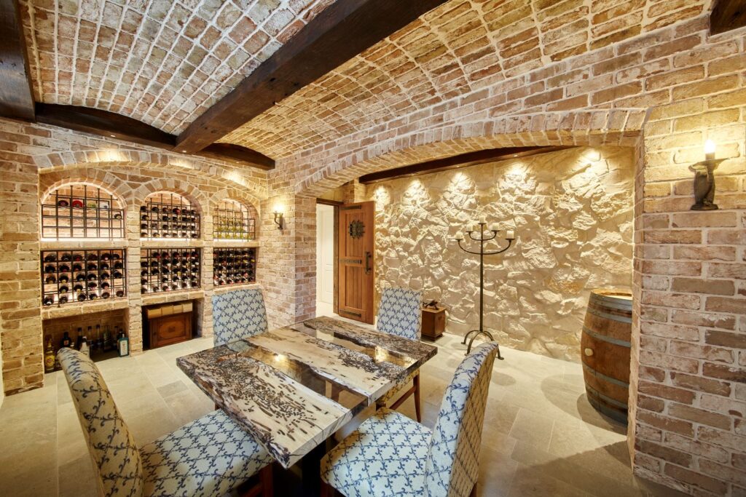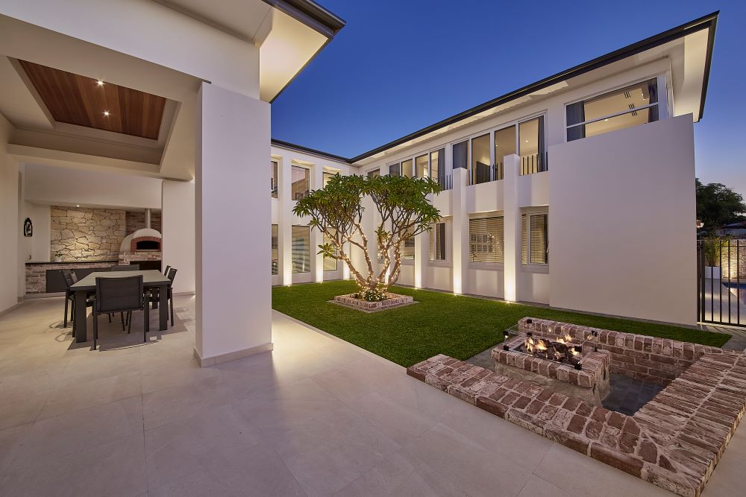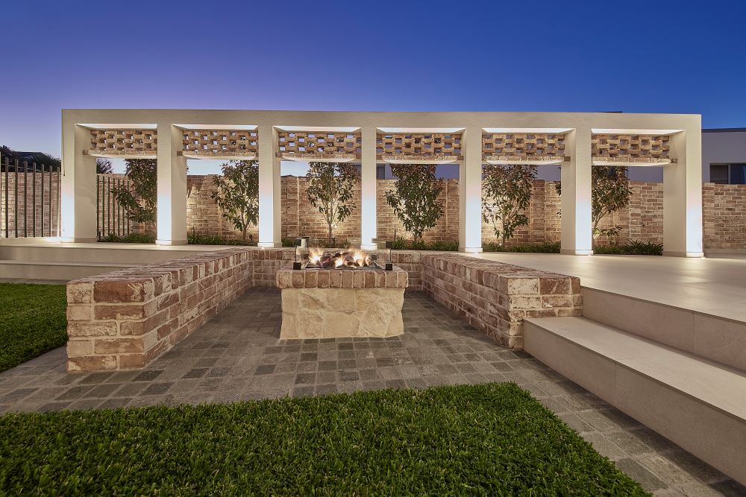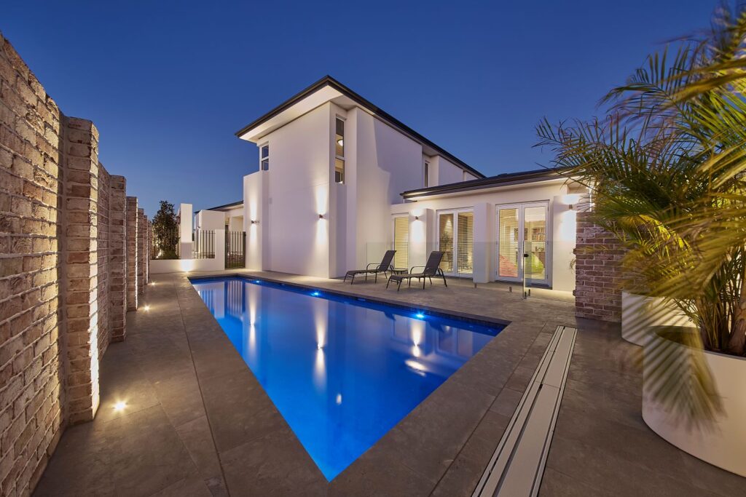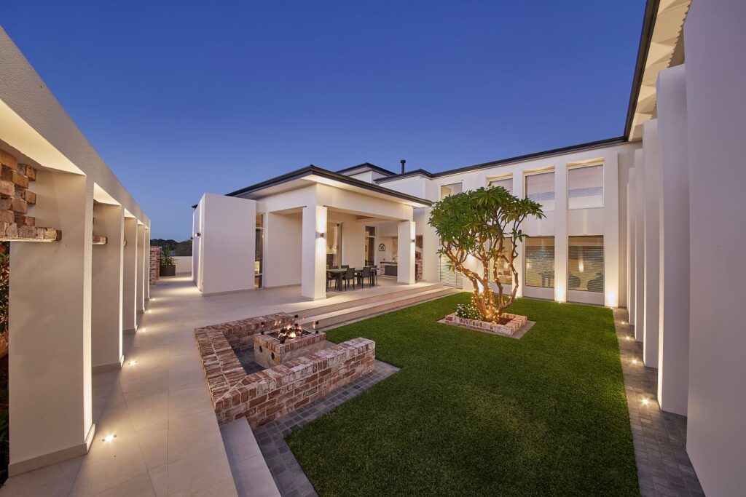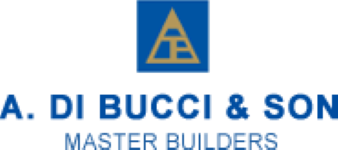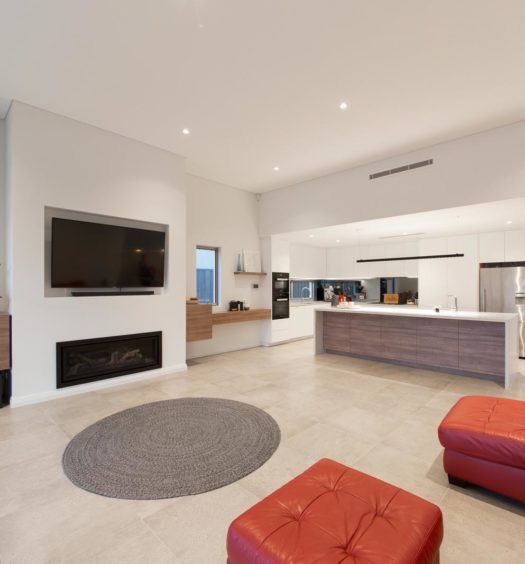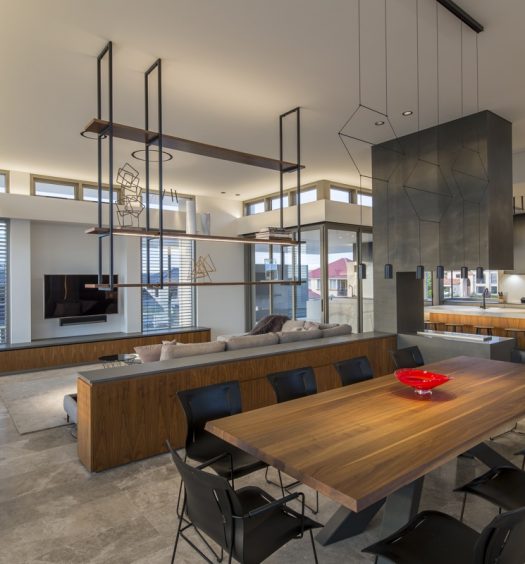Luxury Custom Home Mt Pleasant WA
Creating an imposing presence on The Esplanade, this striking tri-level Mt Pleasant custom home by multi award-winning A. Di Bucci & Son has been designed and constructed with multi-generational living in mind, and with over 964sqm of living space, a 6 car garage and duplicates of nearly all rooms including two studies, two dining rooms, two kitchens, two living rooms and many other interior and exterior spaces to come together or retreat to, this home exemplifies functional family living.
The client’s request for a home that would offer privacy and separate living areas for parents and children has resulted in a zoned home that utilises the natural slope of the site to delineate living spaces. Maximising the spectacular river views, the parents living quarters are located on the upper level, kids living and entertainment areas on the mid-level and the lower level has been reserved for business and other household functions.
Built into the hillside the true extent of this luxury residence is not apparent until viewing it from an angle. Featuring extensively throughout the project, reclaimed face brick adds a unique rustic quality to the contemporary lines of the façade.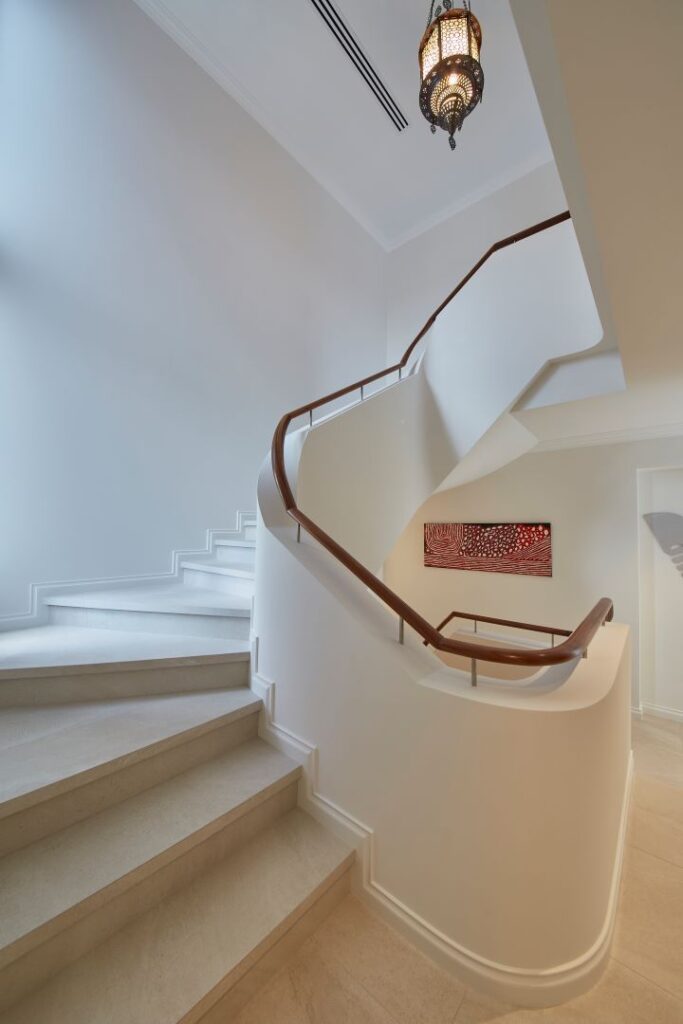
Exceptional finishes that are the hallmark of every A. Di Bucci & Son home are evident throughout this stylish residence and the quality of this home is immediately apparent upon entry, where soaring ceilings and a dramatic 6m high, tiled feature wall beside the staircase to upper levels, welcomes visitors.
A carefully selected palette of quality materials that include extensive use of stone and American Black Walnut Timber flooring ensures that this home is built to last. Each of the four generously sized bedrooms has its own luxurious ensuite, and there are also two additional powder rooms.
The highlight of the home is without doubt the stunning wine cellar that exudes the ambiance of one you may find in a rustic European castle. Walls of feature stone and a curved vaulted ceiling of reclaimed brick supported by beams of Wandoo recycled from an old bridge, showcase the meticulous craftsmanship of the A. Di Bucci & Son team.
A PO Box 479, Morley WA 6953
P 0418 918 987
E dibucci@bigpond.net.au
I adibucciandson_builders
W adibucci.com.au

