This Rossmoyne home has been skilfully designed by Perth custom builder Kensington Design to make full use of its corner block location to incorporate a myriad of features that include river views, plunge pool and an abundance of natural light, whilst still maintaining the privacy of its owners.
Kensington design took on a design brief that included a challenging corner site and a restrictive covenant when they agreed to build this new home on Riverton Drive West, but this didn’t stop them from creating an appealing and modern home that sits perfectly in its surroundings.
Predominately single storey, this home holds its ground alongside larger two storey neighbours thanks to high roof lines and a raised ground floor so that the views of the river could be enhanced. The pitched roof contrasts with the flat roof on the front facade creating an interesting architectural style that merges traditional with contemporary inside, the pitched roof allows for an upper floor retreat with views to the river, and doubles as a guest space when family visit.
Though garden areas are limited this home makes full use of outdoor spaces including a completely private plunge pool in the north facing courtyard, and a spacious outdoor seating area, complete with barbecue, at the front of the home.
Extensive use of windows and high level glazing creates bright and airy indoor living spaces with bamboo flooring throughout, and while open plan there is still a sense of separation between the rooms thanks to the layout.
Uncluttered and minimalist in its decoration, the home features sleek high gloss cabinetwork, a square edged manufactured stone bench top, and custom designed glass splash back in the kitchen. Clever use of space provides the undercroft garage with extensive storage areas, and with an additional service courtyard on the south side of the house the home and grounds remain clutter free and with an attractive outlook.

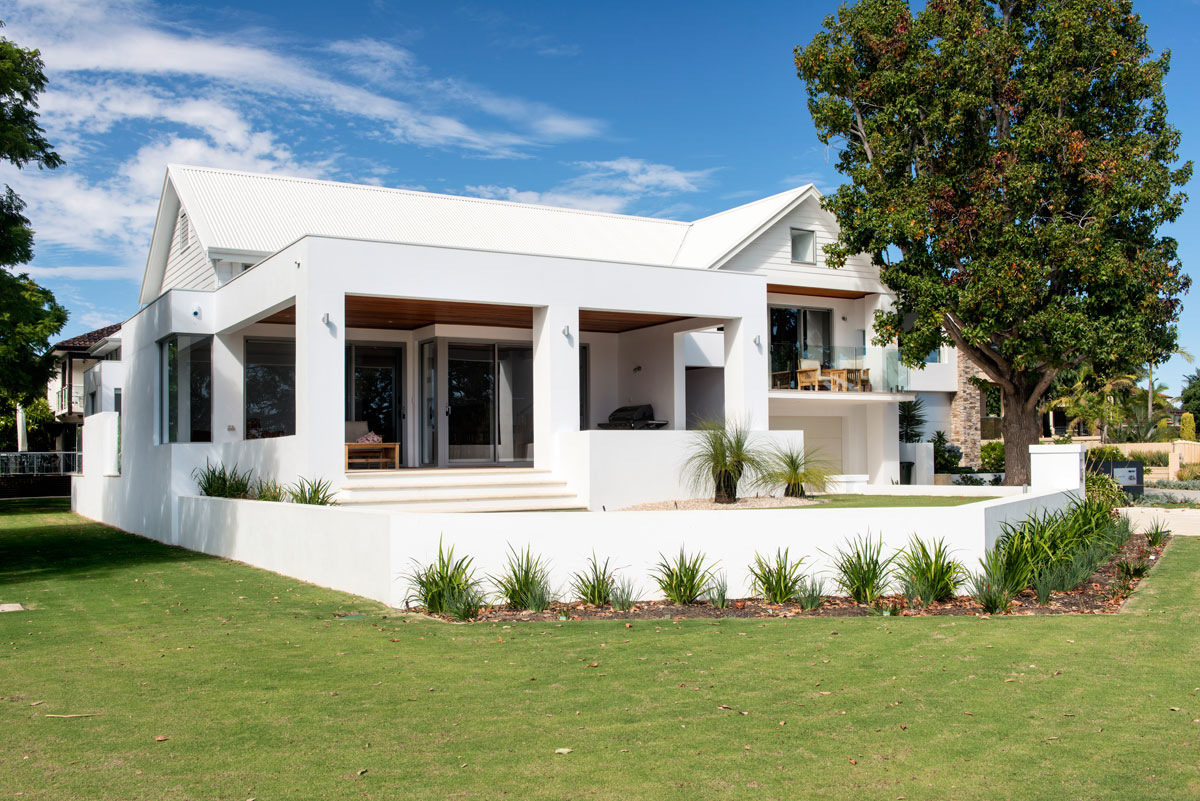
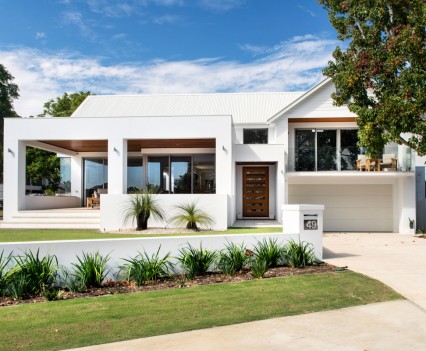
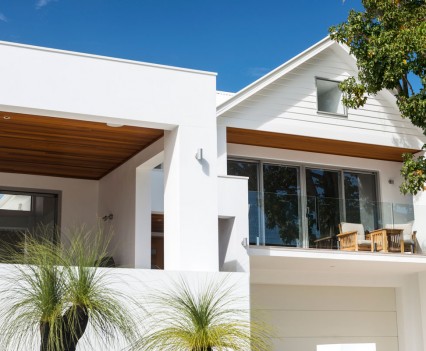
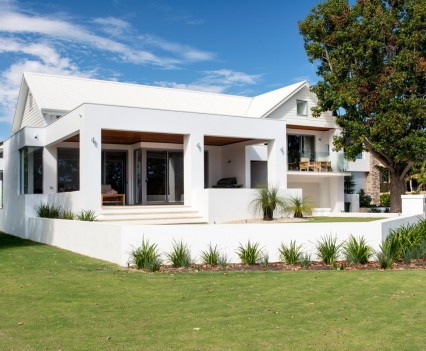
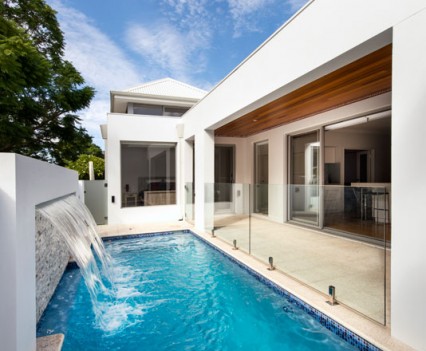
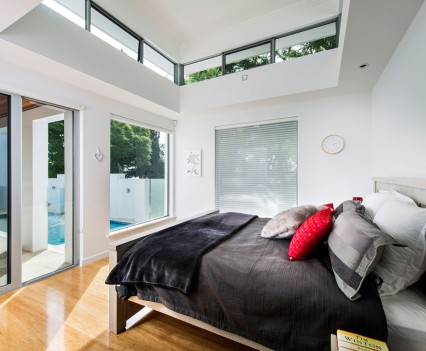
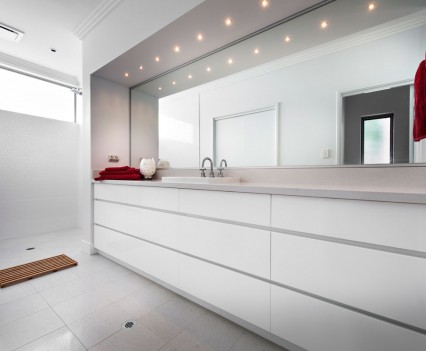
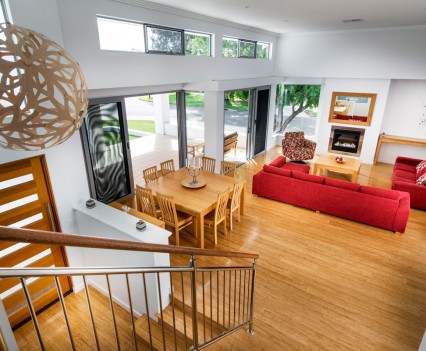
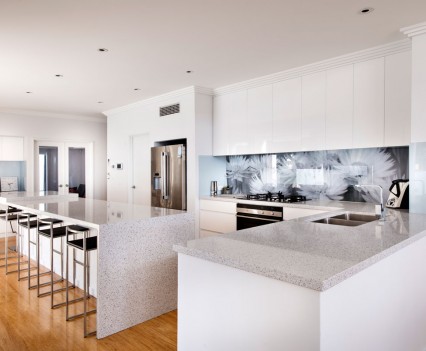
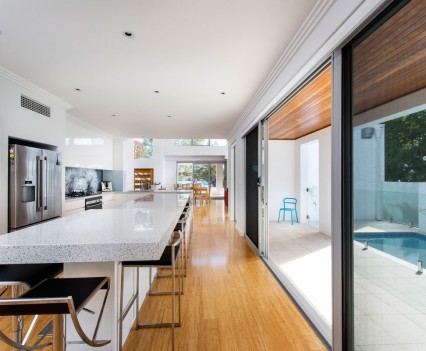
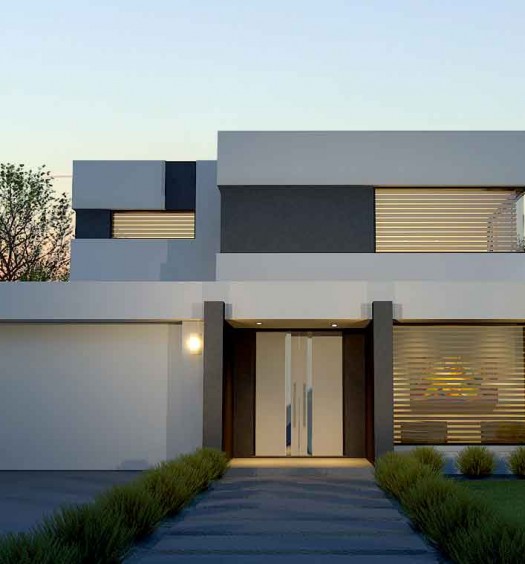
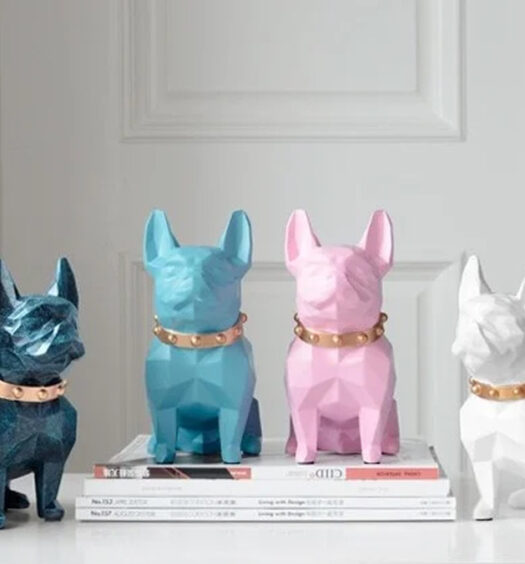

Recent Comments