It takes an amazing property to be featured on the cover of our luxury homes annual, WA Custom Homes, and this stunning new home by Mandurah Homes in the southern suburbs of Madora Bay is truly outstanding.
Situated on a generously sized corner block, no expense has been spared in the design and construction of this beautiful Mandurah custom Mandurah home which with its expansive proportions and luxurious appointments could easily be mistaken for a boutique resort.Utilising the natural contours of the site, the home’s formal entrance stands grandly at the top of ten stairs, giving the home a dramatic approach whilst maximising the size of the block and providing garage space for four vehicles in the undercroft garage.
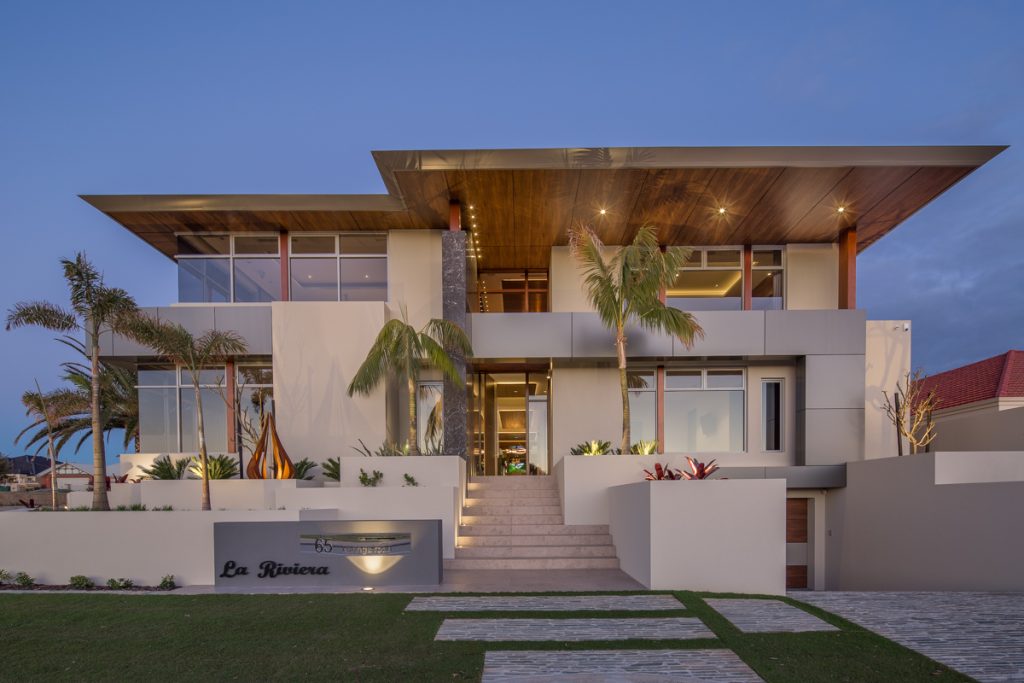
Given the close proximity to the ocean, materials were chosen to ensure that the home had minimal maintenance requirements, including powder coated aluminium windows intercepted with carefully placed cedar claddings for aesthetic detail, compact laminate for the linings of the wide eaves and, ultra-steel Colorbond roofing. Marine grade stainless steel has also been used in external finishes.
Through the towering front door, the entry hall opens out to a vast, mostly open plan, living space. Here, clever use of columns and timber framing gives each of the different living areas definition, without enclosing them behind walls. And, the already huge 846sqm home feels even larger thanks to extensive glazing and frameless bi -fold doors that open out to the stunning outdoor area.
An abundance of luxurious materials including imported stone flooring, marble countertops and timber add a natural warmth to the home whilst contrasting with the high gloss cabinetry that has been used in the kitchen, cellar, concealed scullery and connected alfresco area. Luxuriously fitted, the alfresco has been finished in exquisite detail with a gas fireplace set into a marble clad wall and kitchen complete with pizza oven.
A beautifully crafted brushbox timber staircase with LED strip lighting and stainless steel balustrading leads the way to the upper level. Upstairs, this home provides space and comfort for the entire family with additional living areas that allow private separation for each family member. The four generously sized bedrooms all include their own private ensuite and the master suite includes an enviable custom made dressing room and an ensuite that pushes the boundaries of luxury.
Taking full advantage of the corner block location, the stunning outdoor entertaining area has been positioned on the northern side of the home, accessed through a series of bi-folding glass doors that allow an abundance of natural light into the home and opening the two spaces to emphasise the relationship between the interior and exterior living spaces a key requirement for the owners of this stunning home.
Beyond the grand scale and the superior finishes, this home offers far more than just luxury living, it exudes an undeniable warmth that reflects the family centred ethos of its owners who wanted a home that was fit for entertaining and could be appreciated and enjoyed not just for themselves but for family and friends.
View more images of this stunning luxury custom home by Mandurah Homes below:
Below, this beautiful Mandurah Custom home was featured on the cover of our current edition of WA Custom Homes. Get your copy of our latest luxury homes annual here

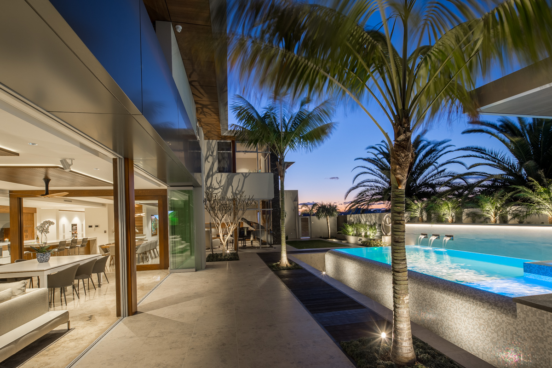
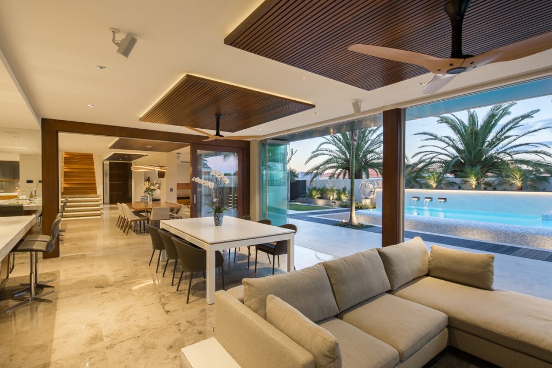
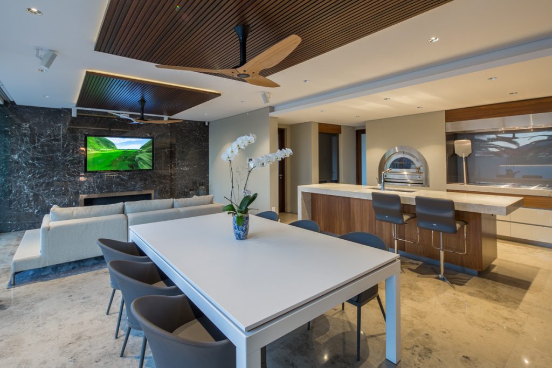
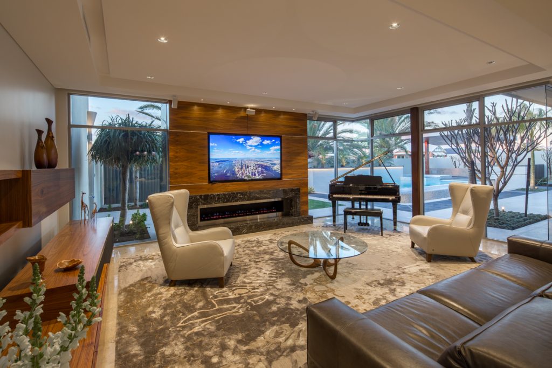
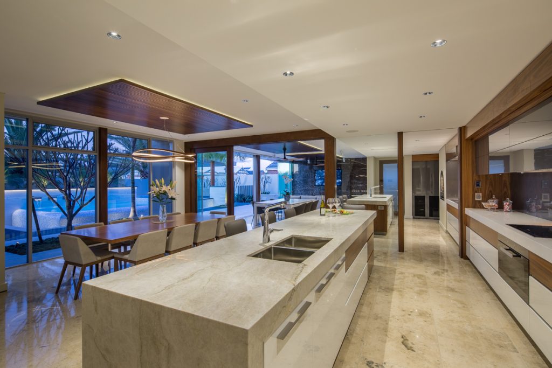
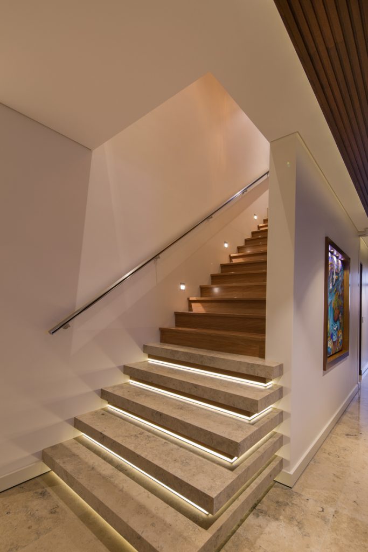
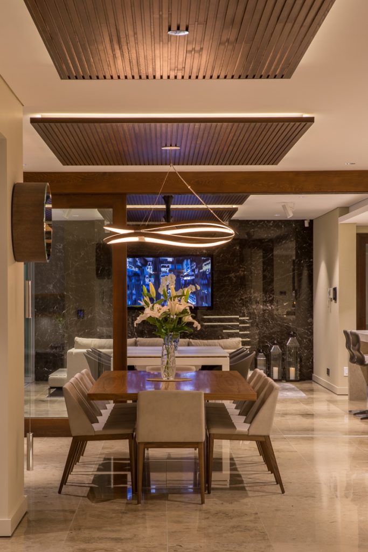
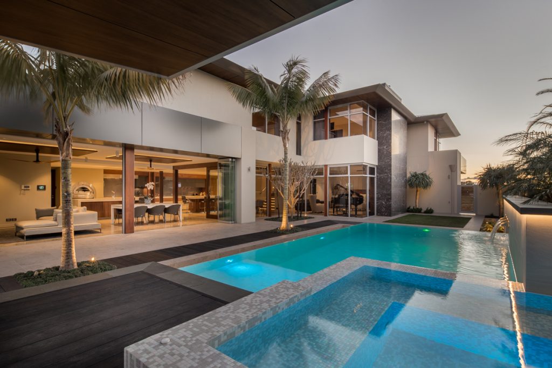
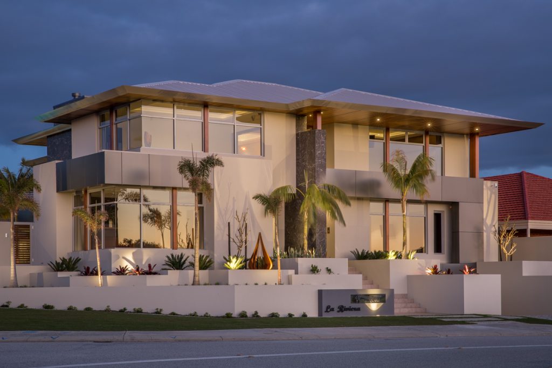
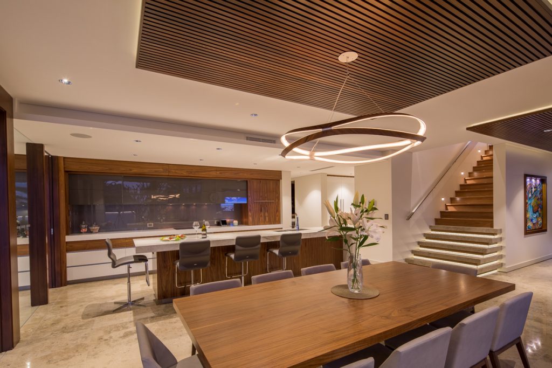
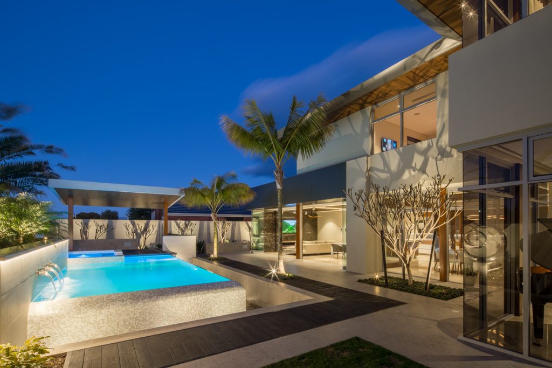
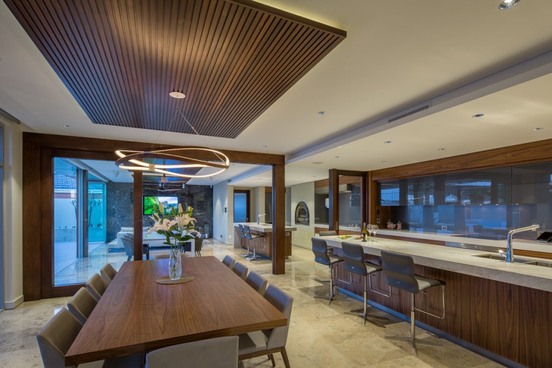
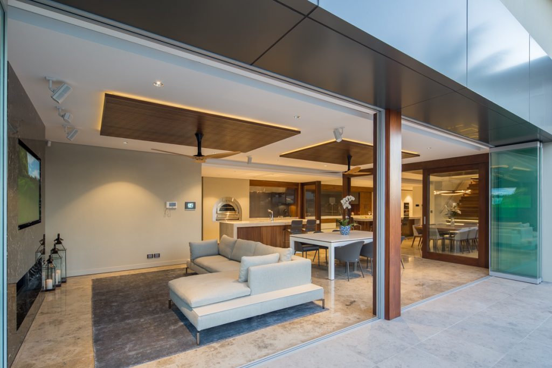
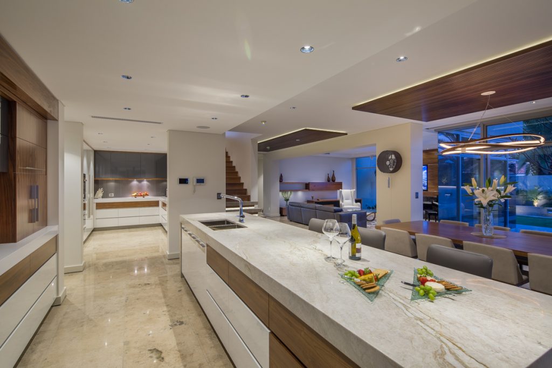
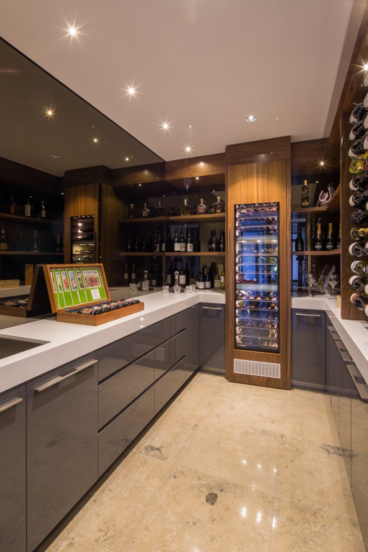
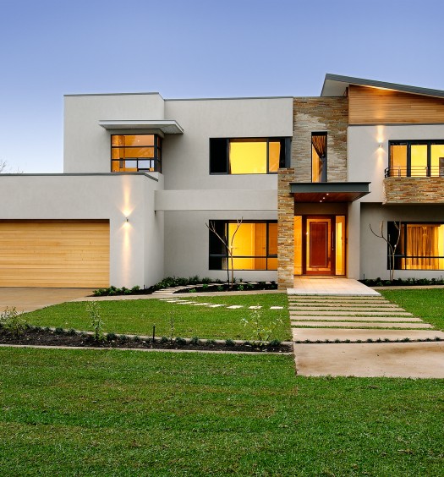
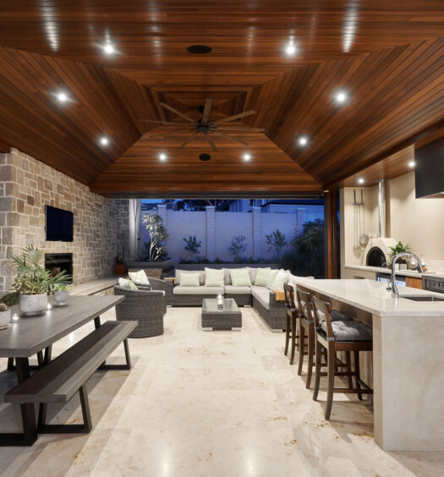

Recent Comments