Built on a large block with wide street frontage, this beautiful two storey, French Provincial style home makes the most of its unique location, offering traditional, European architectural finishes whilst enjoying it’s Australian bushland environment.
Built by Melbourne custom builder, Qinross, the impressive French Provincial influences are juxtaposed amongst a sensitive bushland area that required extensive liaison with the councils to meet both town planning requirements and fulfill the wants of the clients for their new home.
Qinross worked creatively with their clients to realise their vision of a home that incorporated, three large bedrooms and a guest room, along with a library and expansive living room that overlooked the views or the surrounding bushland vista.
The ground floor family room and meals area connect seamlessly with the stunning European style kitchen, complete with adjoining butlers kitchen.
Part way through the construction process the owners requested that Qinross construct a balcony to the rear of the home, to take in more of the bushland vistas. The north-facing blacony connects to the well-appointed library and required additional town planning approval, a process that was executed with minimal disruption to the ongoing construction process.
On the floor, wide European oak floorboards have been precision laid to add a luxuriant warmth to the home. Whilst an extraordinary circular roof-light over the sweeping staircase with detailed wrought-iron balustrade, adds an additional opulent feel to the home.
The quality of craftsmanship can also be seen in the extensive cabinet work undertaken in this residence. From the kitchen to the library the french provincial feel is consistent throughout the home and is a testament to the skill and craftsmanship of the builder

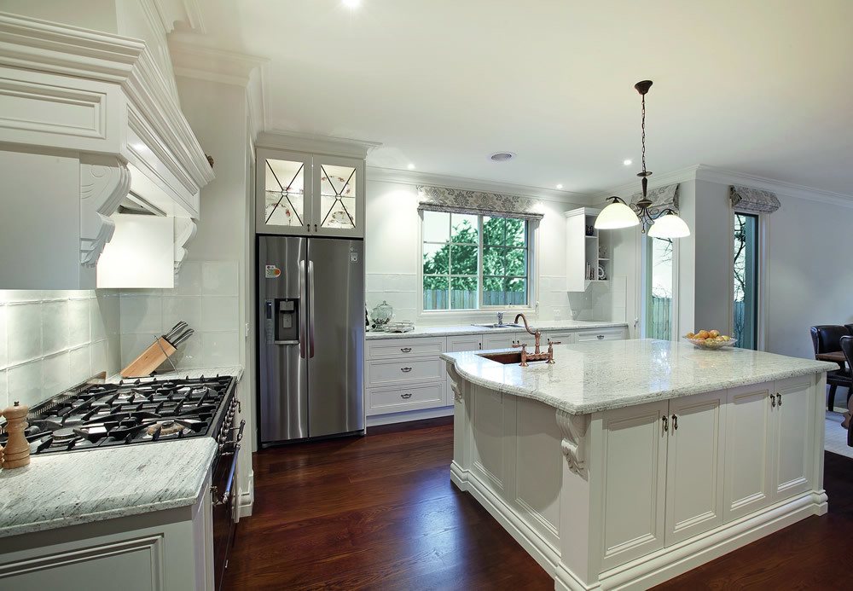
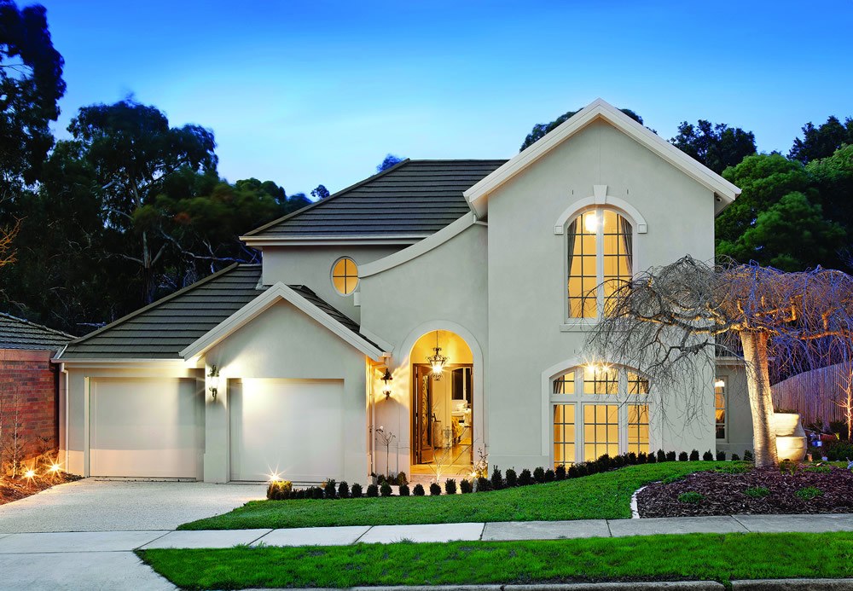
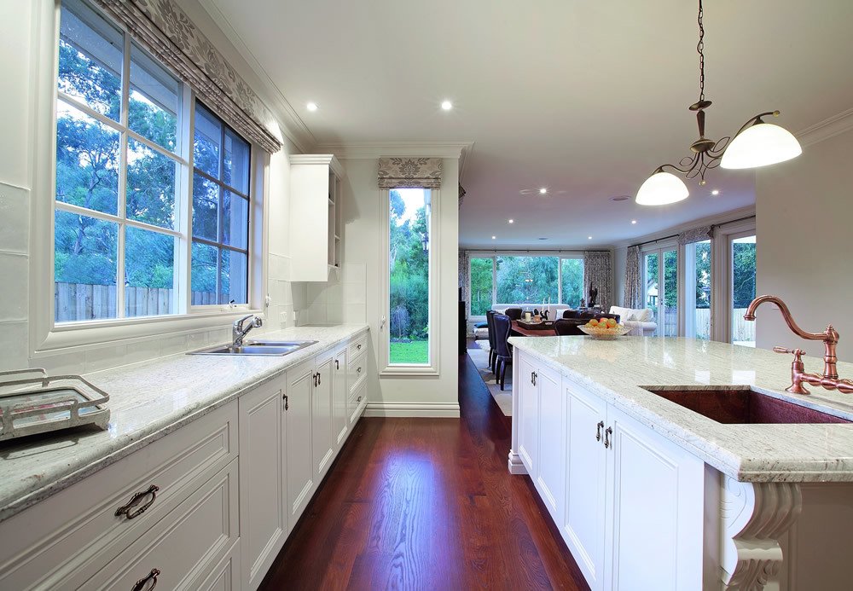

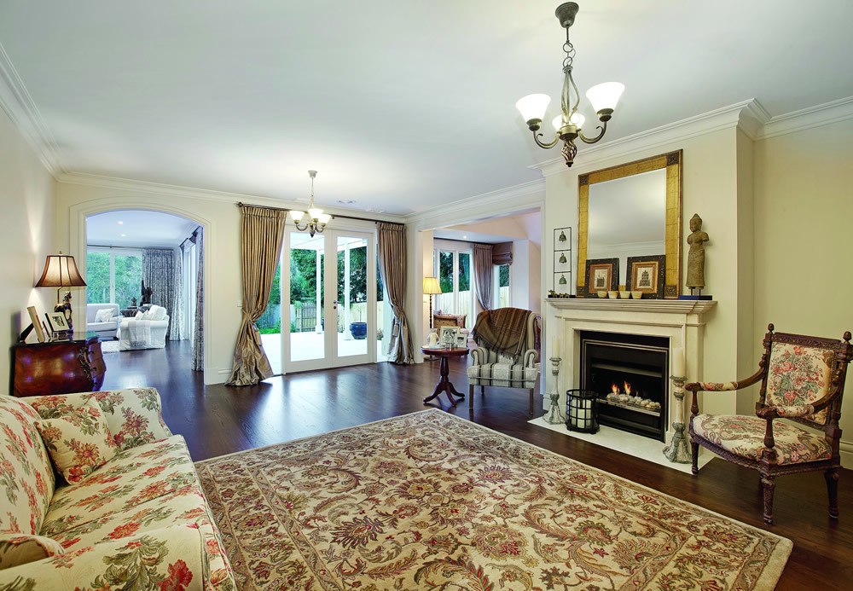

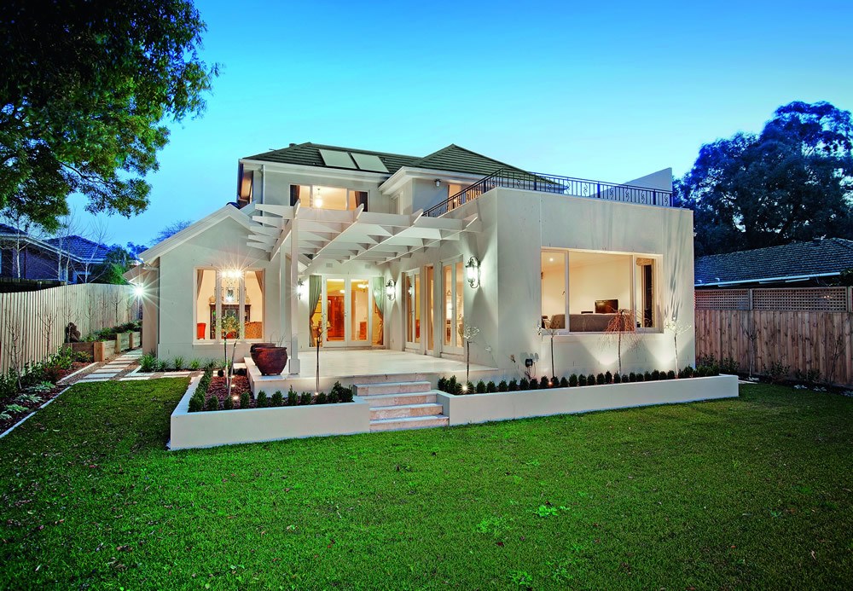
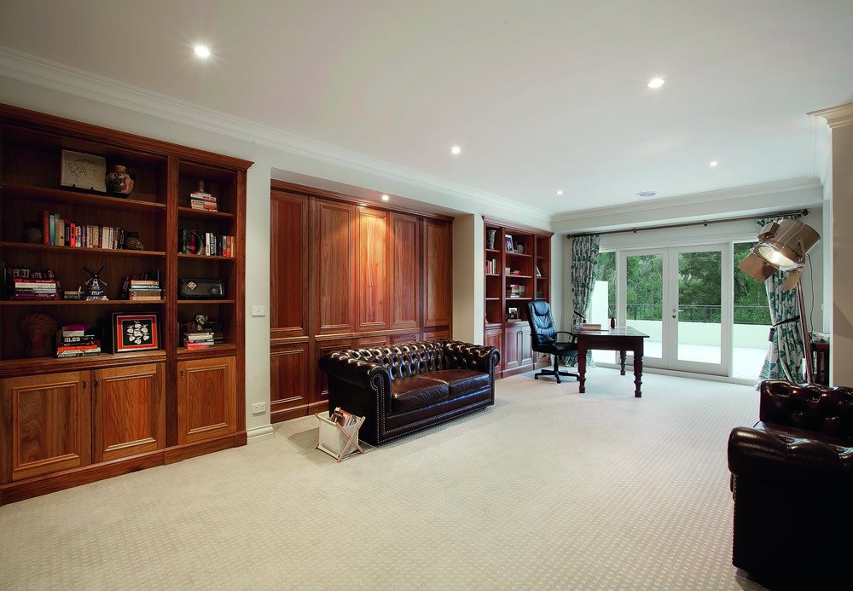
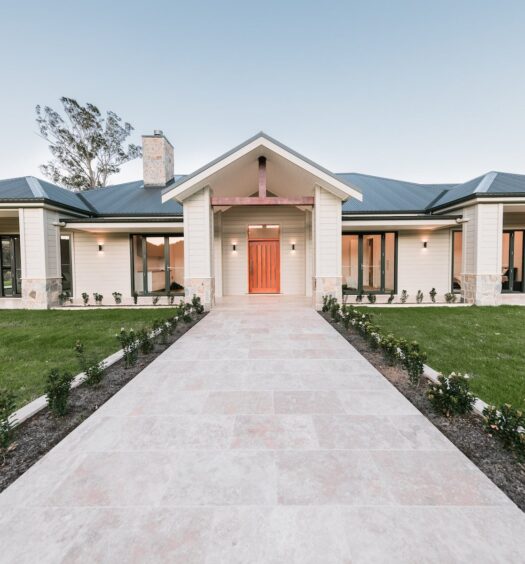
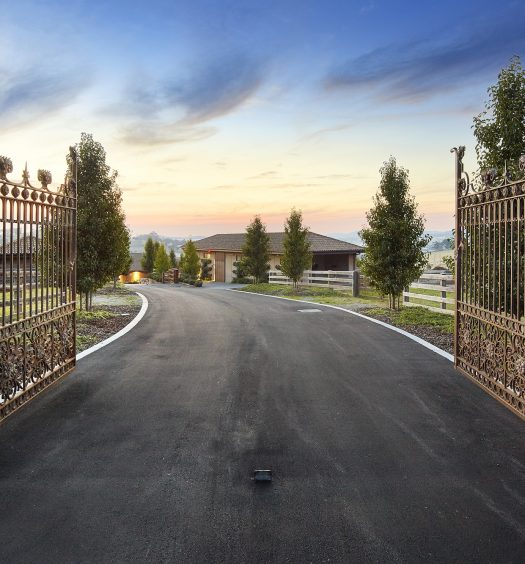

Recent Comments