With a building site in one of Australia’s most prestigious suburbs, utilising every millimeter of space was high on the priority list for the owners of this new Toorak home, as was their desire for a luxurious residence, fitting of the neighbourhood that was sufficiently low maintenance and secure to ‘lock-up and leave’. Melbourne custom home builder, Aristacon expertly executed the brief to within 10mm of title boundaries and with outstanding results, creating this exceptional contemporary residence that incorporates over 675 sqm of luxury living space.
Built over three levels, angled blades on the upper storey add privacy to the bedroom windows as well as create a feeling of fortification. On the ground floor the expansive open-plan design incorporates stackable, commercial grade aluminum doors that open in a myriad of combinations, seamlessly connecting the interior spaces to the alfresco areas and the inviting pool offering the ultimate entertaining space on warm summer nights.
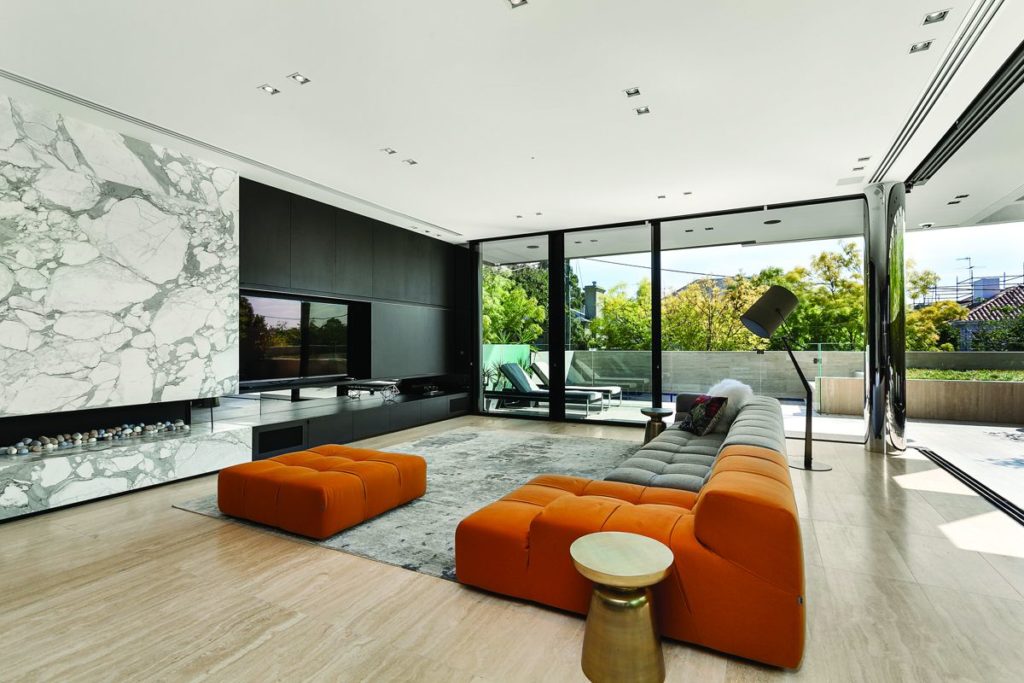
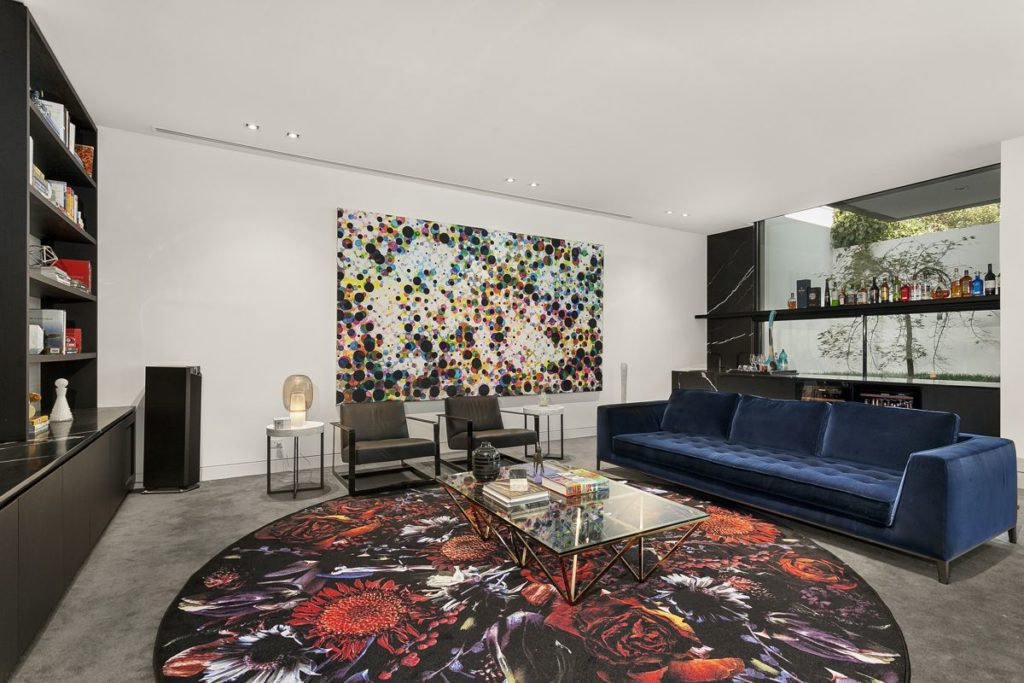
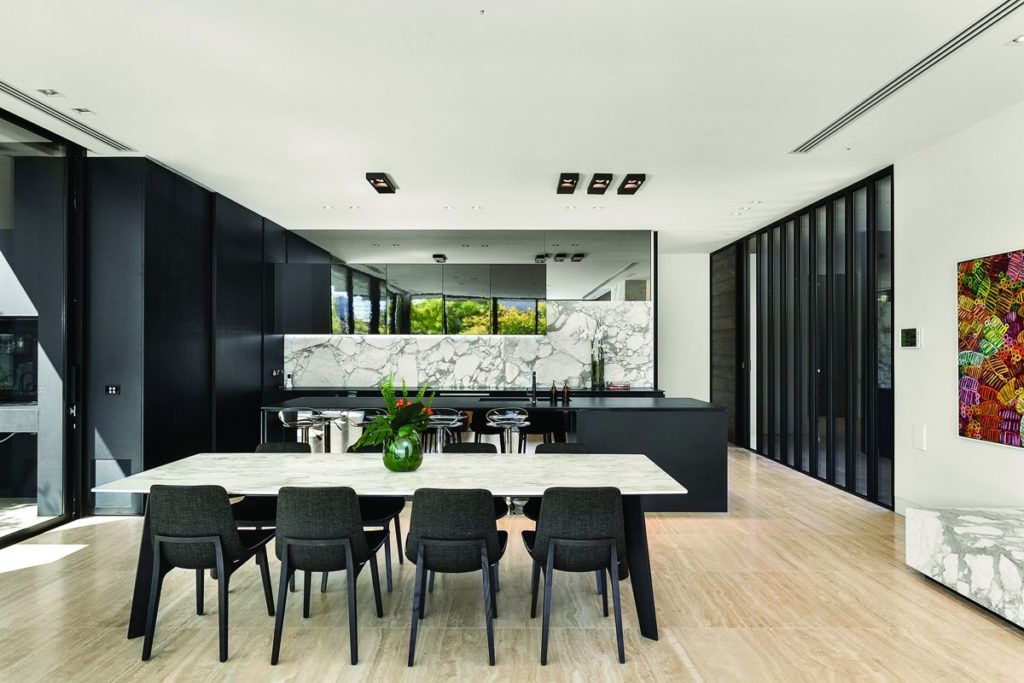
Internally a myriad of hand-picked, imported materials have been used throughout to create luxurious finishes, including book-matched Calacatta marble and stone flooring that flows seamlessly from internal to external living spaces.
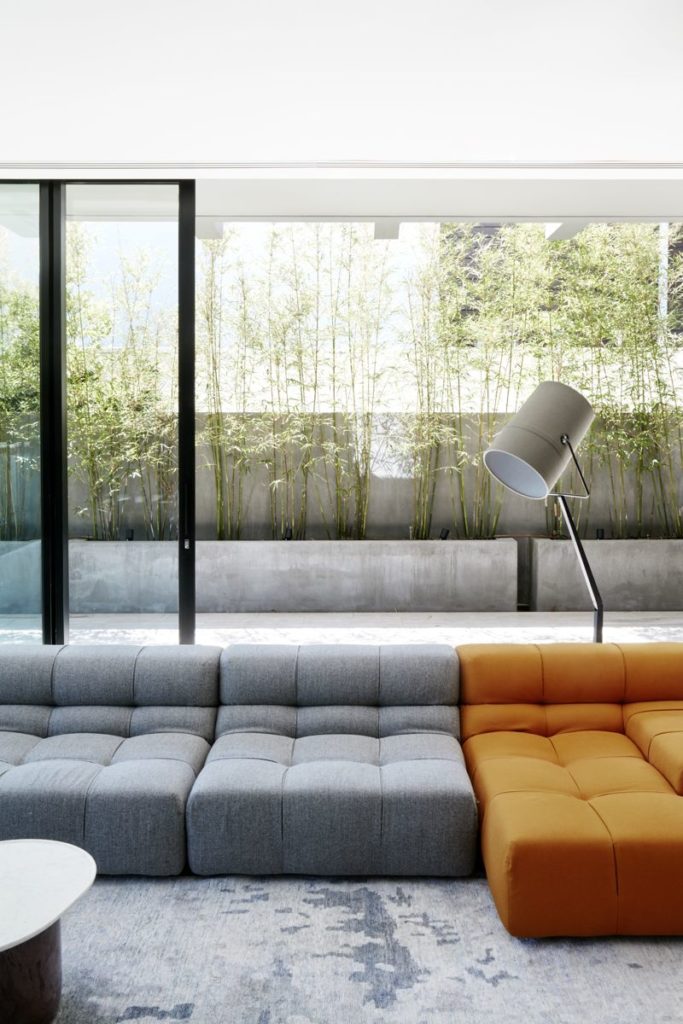
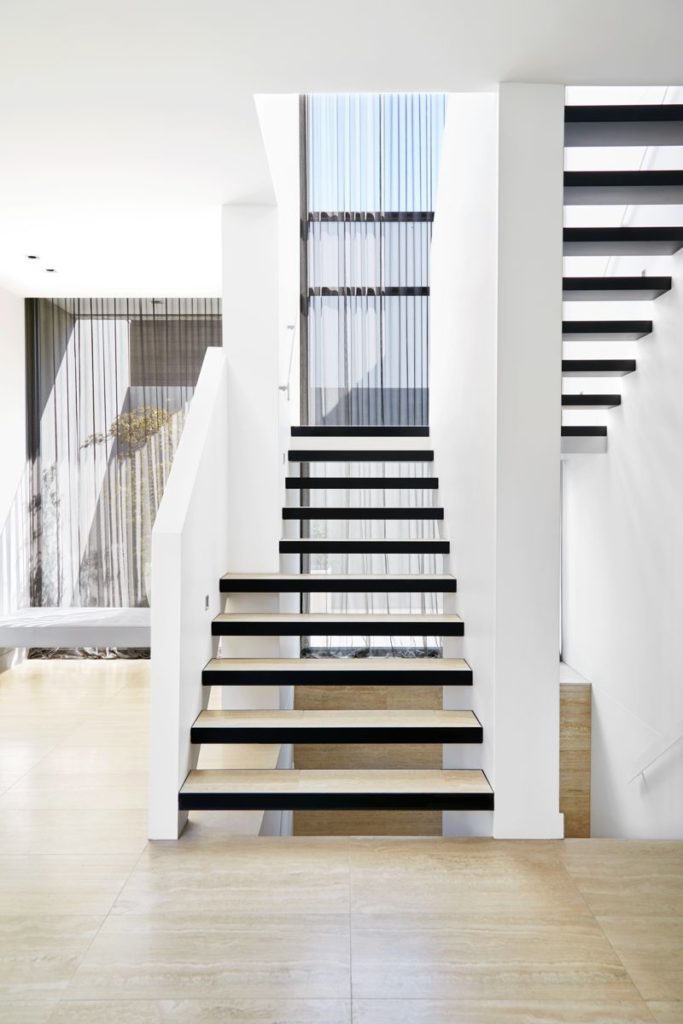
A central lift connects all three levels including a 500-bottle wine cellar, cinema, gym and 6 car garage at basement level through to the four generous sized bedrooms each with their own ensuite on the upper-level.
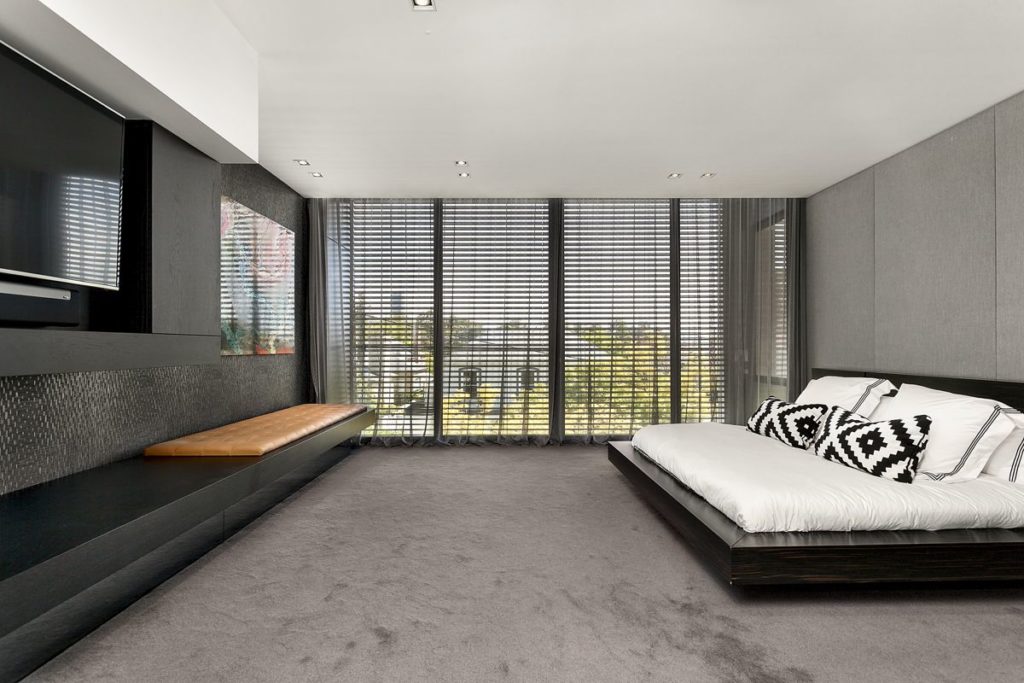
The exceptional finishes and features throughout the home are endless, however one of note is in the cleverly designed entry lobby where full height , mirrored pivot and sliding doors that appear to be walls, secretly open to other rooms, creating an illusionary delight!
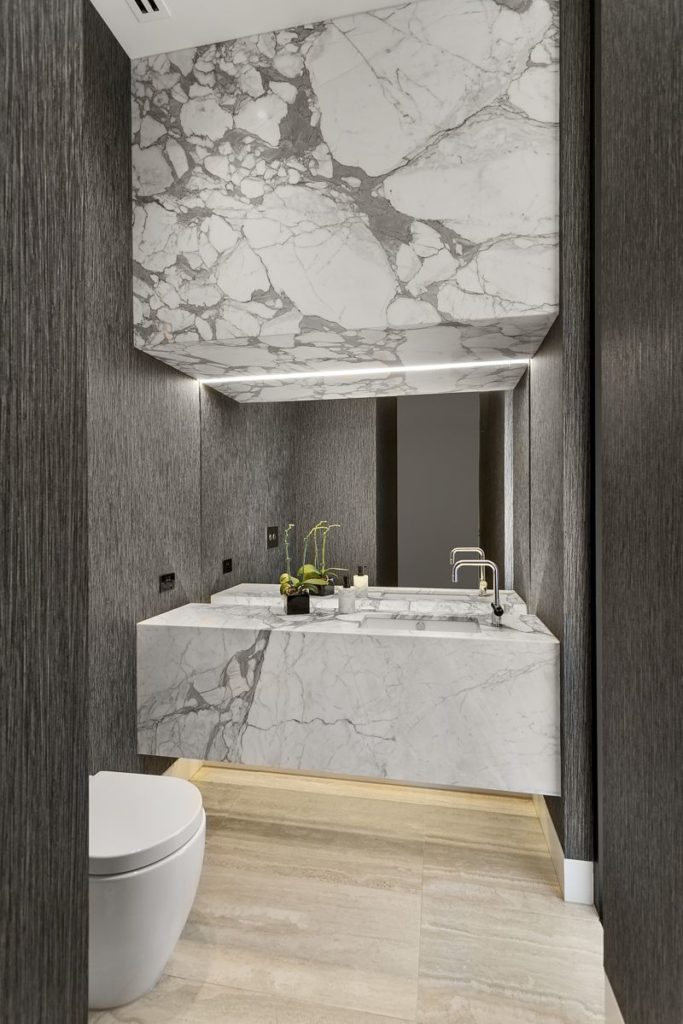
Calacatta marble suspended over a fully floating vanity and imported European wall finishes are highlighted by cleverly placed lighting in this luxurious powder room.
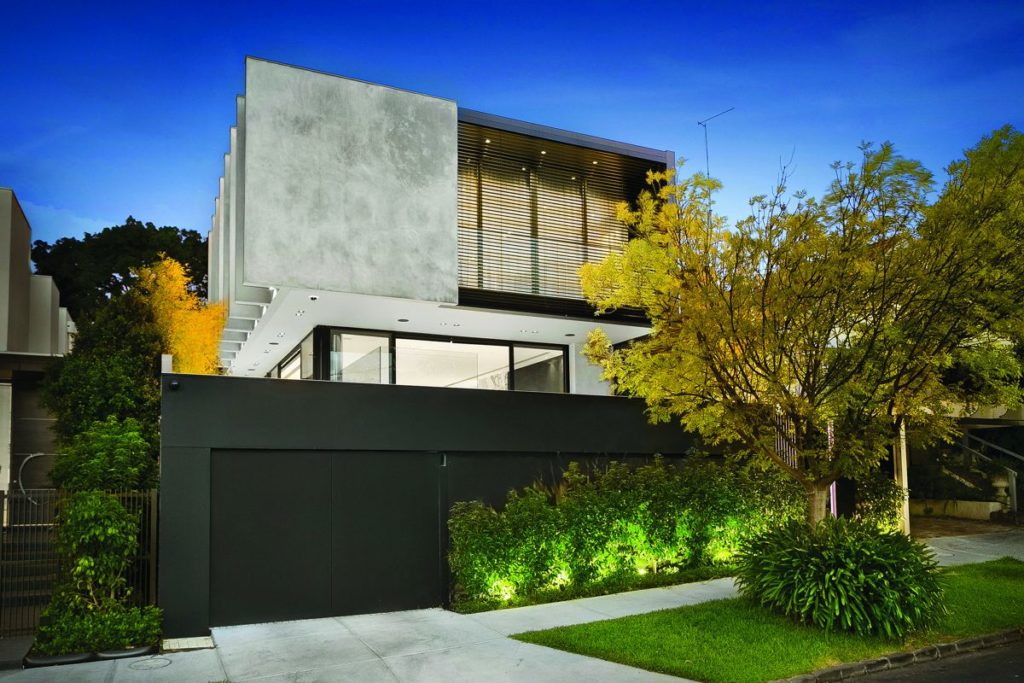
A darkened base to the front facade provides a solid, fortified appearances and emphasizes the seemingly, floating appearance of the monolithic structure above.
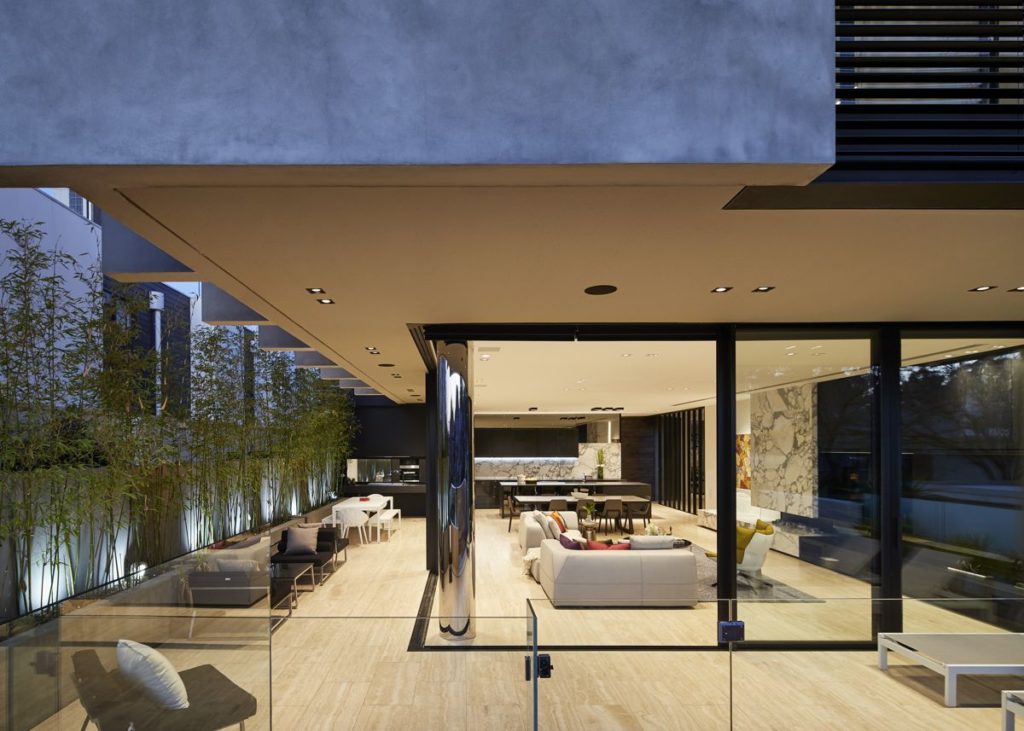
Aristacon focuses on the design and construction of extraordinary homes with exceptional, highly detailed, luxurious finishes. The company is managed by founder John Baloukeserlis, who completed a bachelor degree in building at RMIT and brings decades of experience in high profile projects and works with a dedicated team of expert subcontractors, suppliers, consultants and others who have been loyal to the firm for over 15 years, allowing Aristacon to deliver homes of the highest calibre.
This home was featured in our 2018 luxury homes annual – Melbourne Custom Homes.

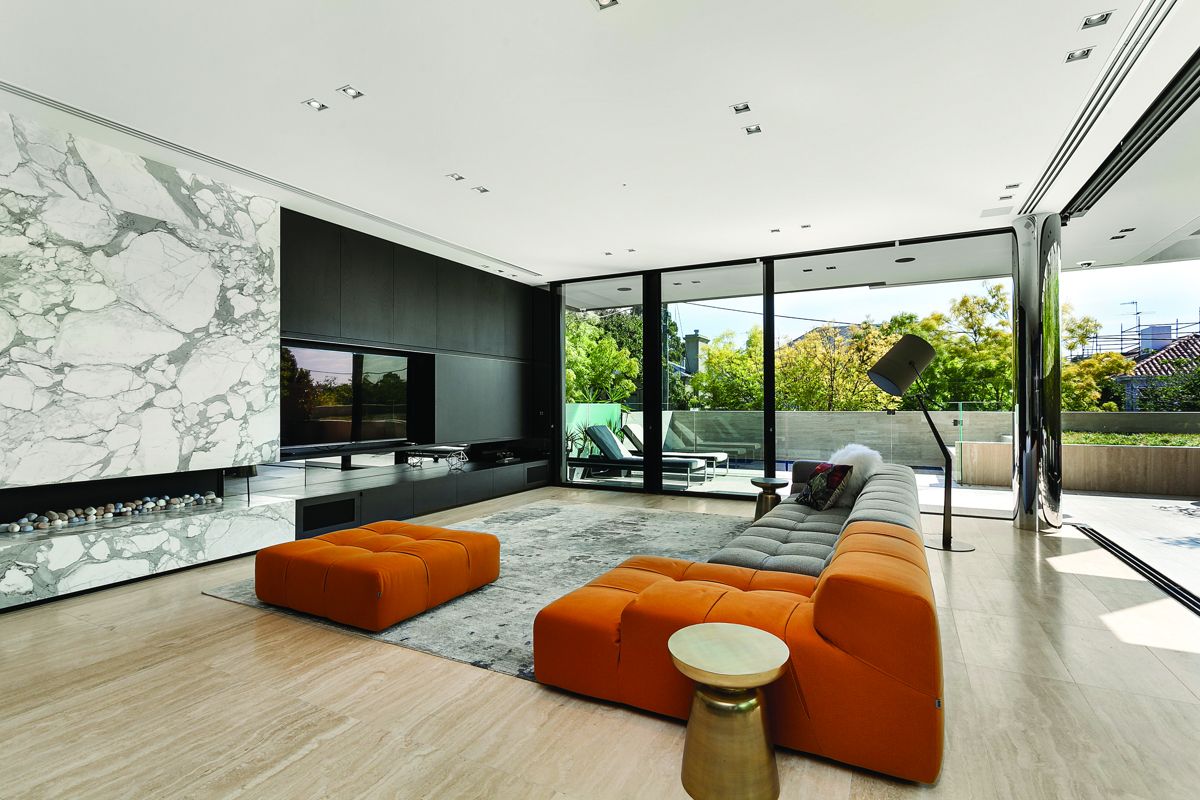

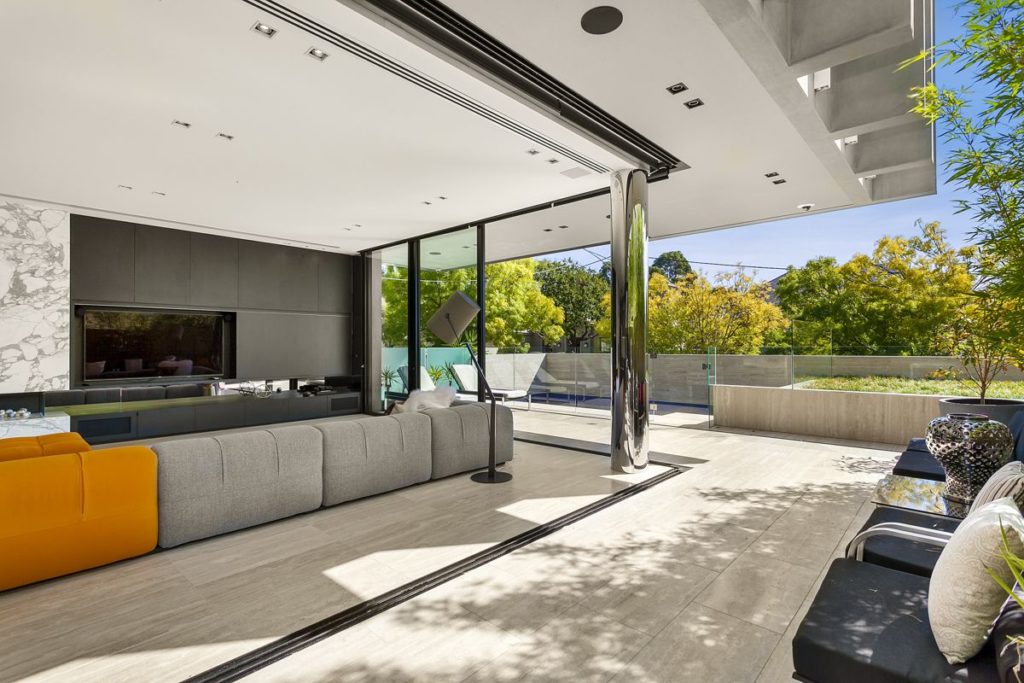
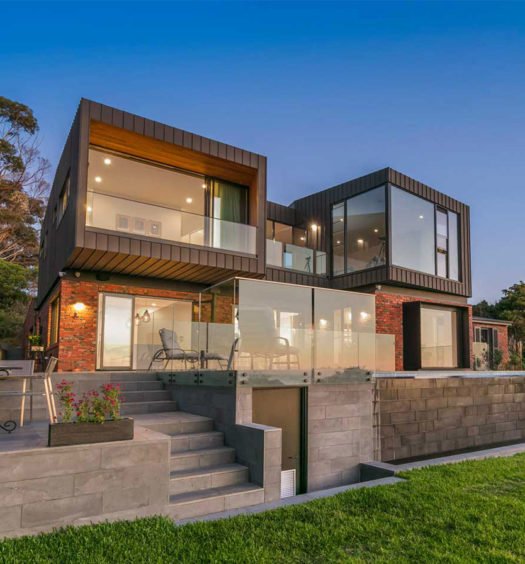
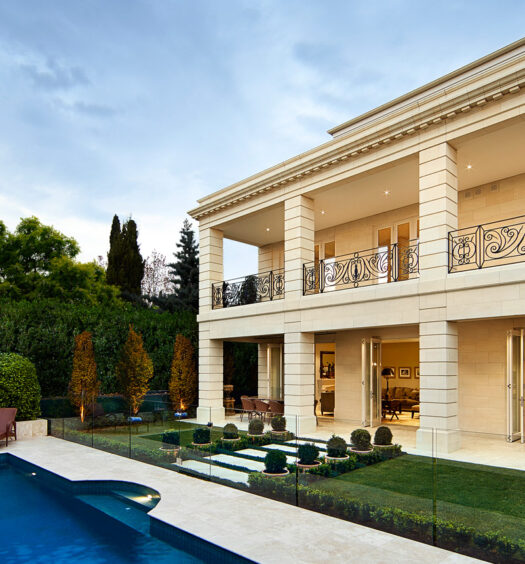

Recent Comments