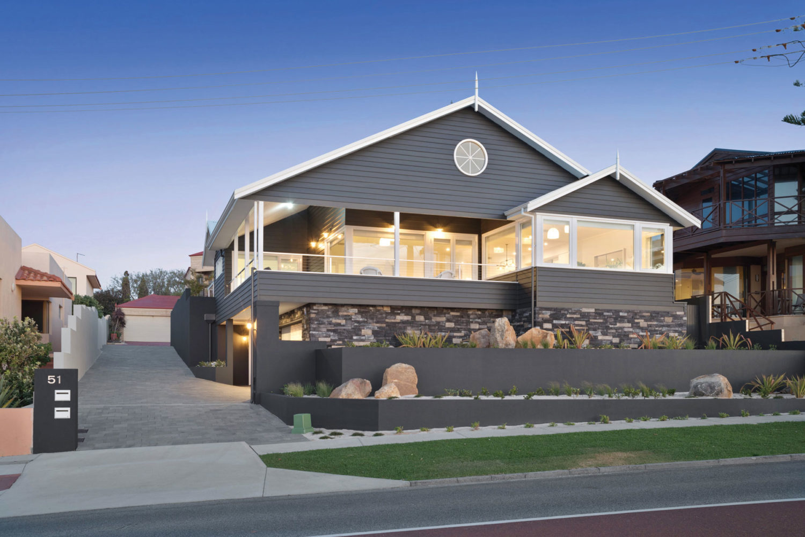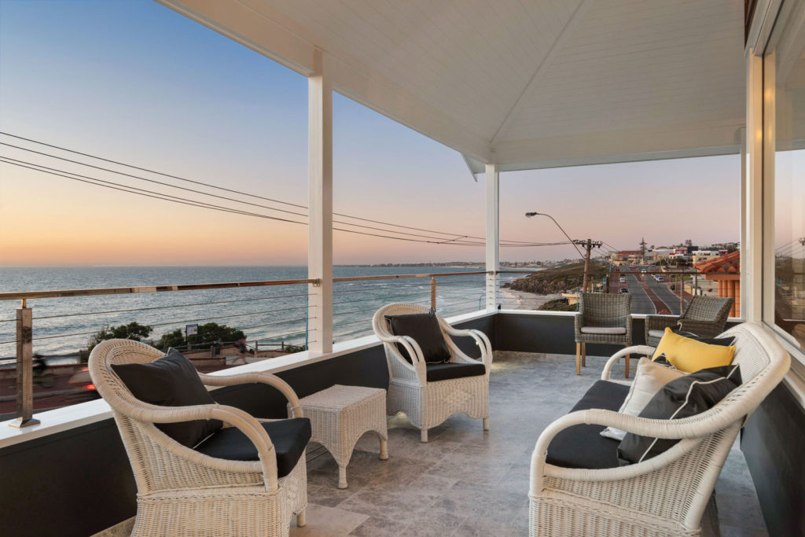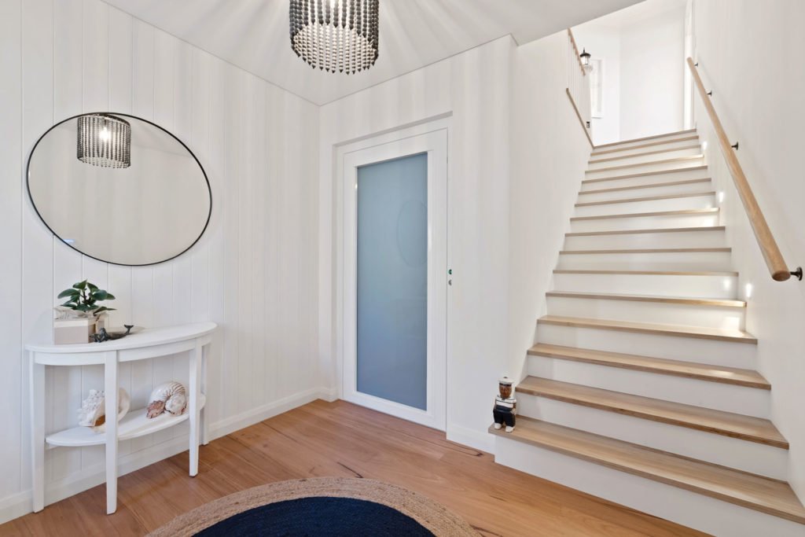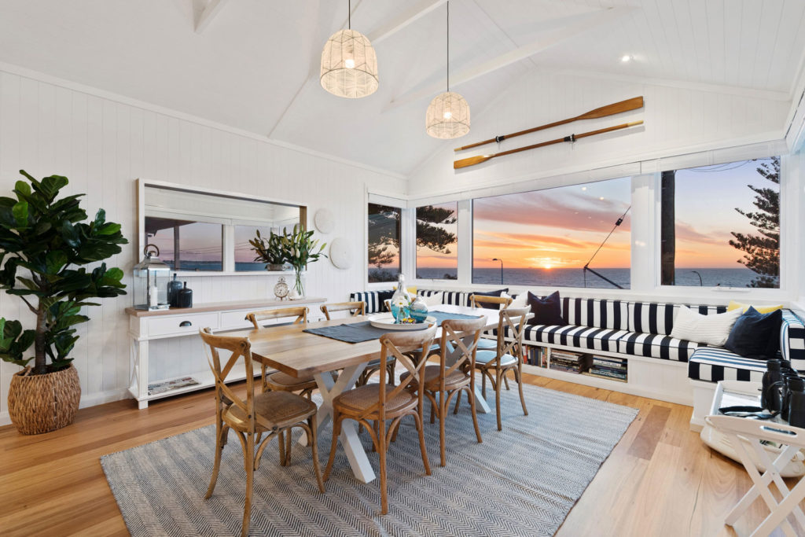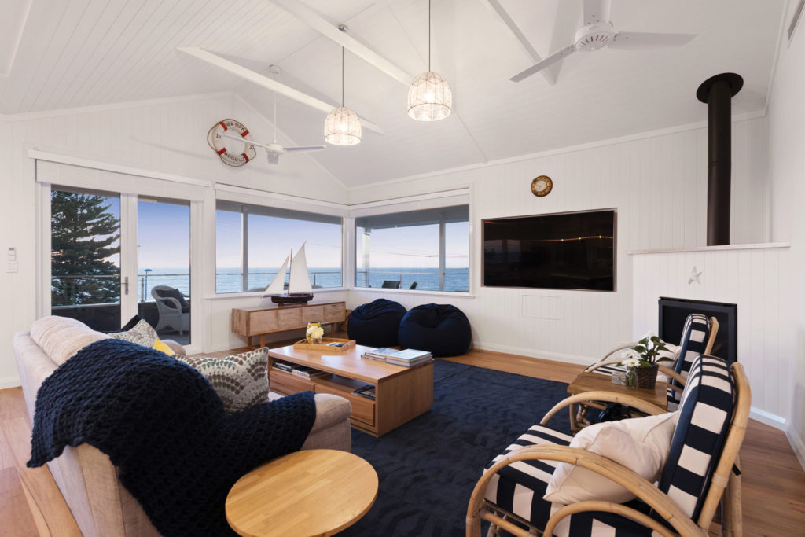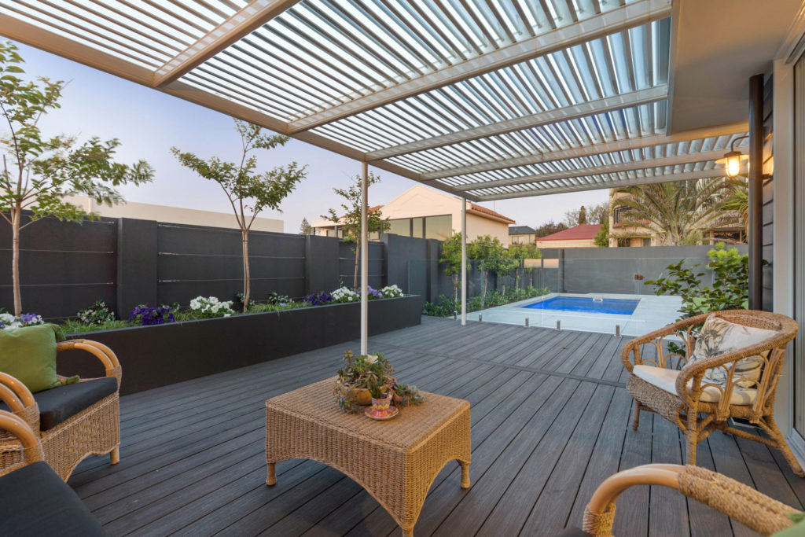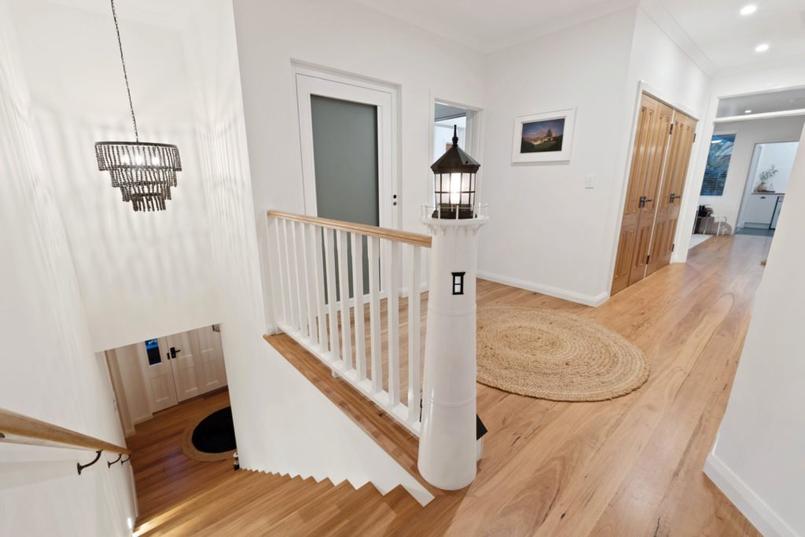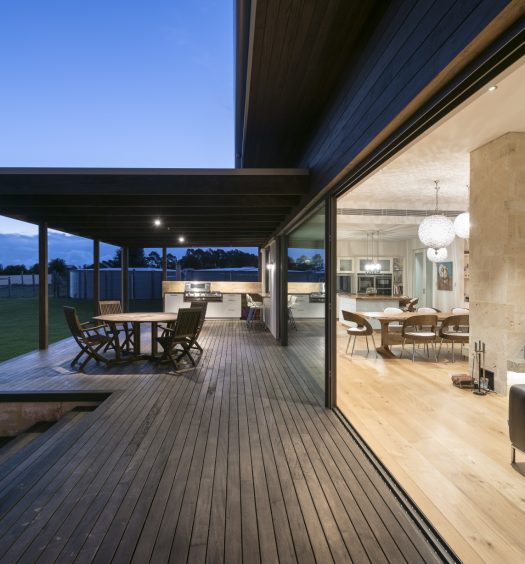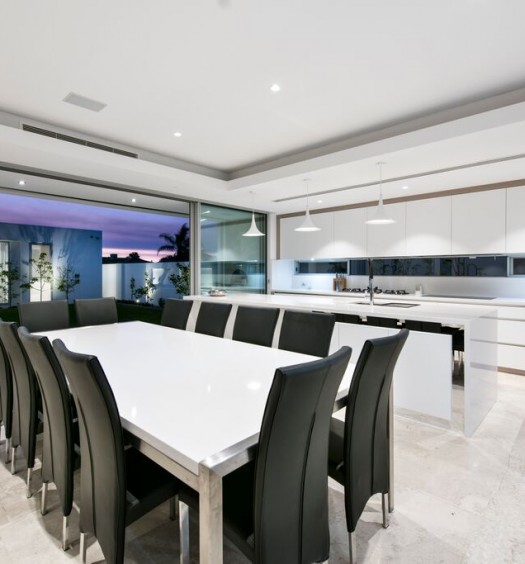After enjoying their spectacular coastal location for close to 30 years, the owners of this new home knew they wanted to stay exactly where they were. They also knew exactly what they wanted in their new home and that they wanted Mondo Exclusive Homes to design and build their new dream residence: a low maintenance, highly energy-efficient, beachy abode, tailored to their exact needs and requirements and containing only spaces they would regularly use. It was also imperative that their new home maximised the stunning ocean views offered by their location.
This was however a goal more easily conceived than executed because the new home was to be built on West Coast Drive, one of Perth’s busiest but most iconic coastal roads, and on a sharply sloping block. The need to maintain continual access to the common property driveway further complicated things. But through careful traffic management and tight scheduling Mondo Exclusive managed to overcome all these obstacles ensuring traffic flow was not interrupted and inconvenience to the neighbours was kept to a minimum.
Modelled on the concept of a coastal boathouse, this home has a striking but perfectly compatible street presence. Completed in 2018, and being the only charcoal and black house on the stretch, the residence has already become a local icon and landmark. In order to meet the requirements of a highly energy efficient home, the clients and Mondo Exclusive Design opted for walls constructed from Structural Insulated Panels (SIP) internally clad with plasterboard and externally with compressed sheet weather board. This facilitated a quick, enduring build that will require little maintenance.
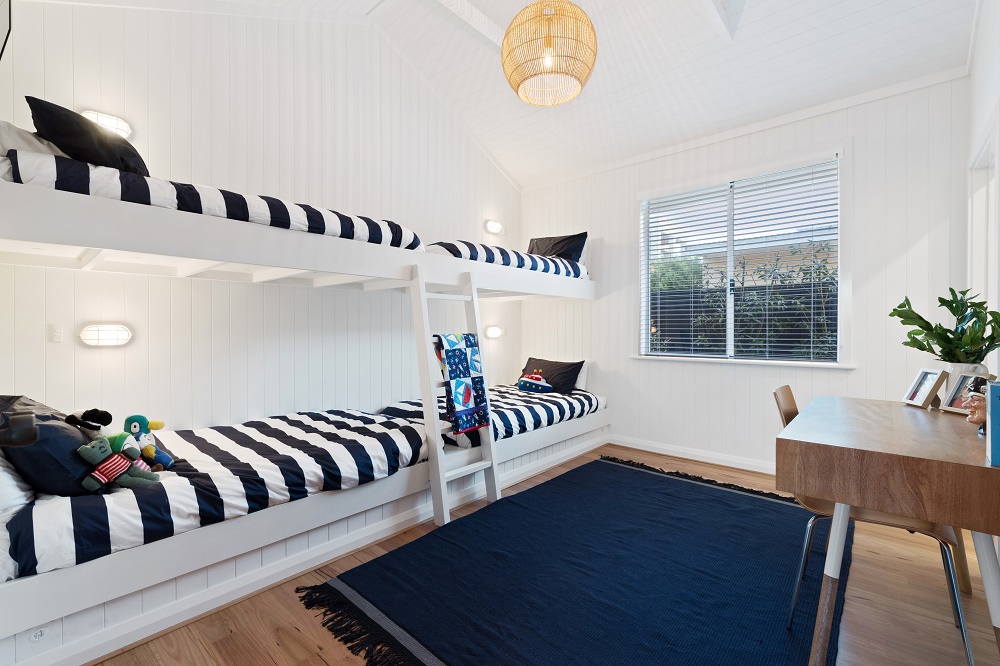
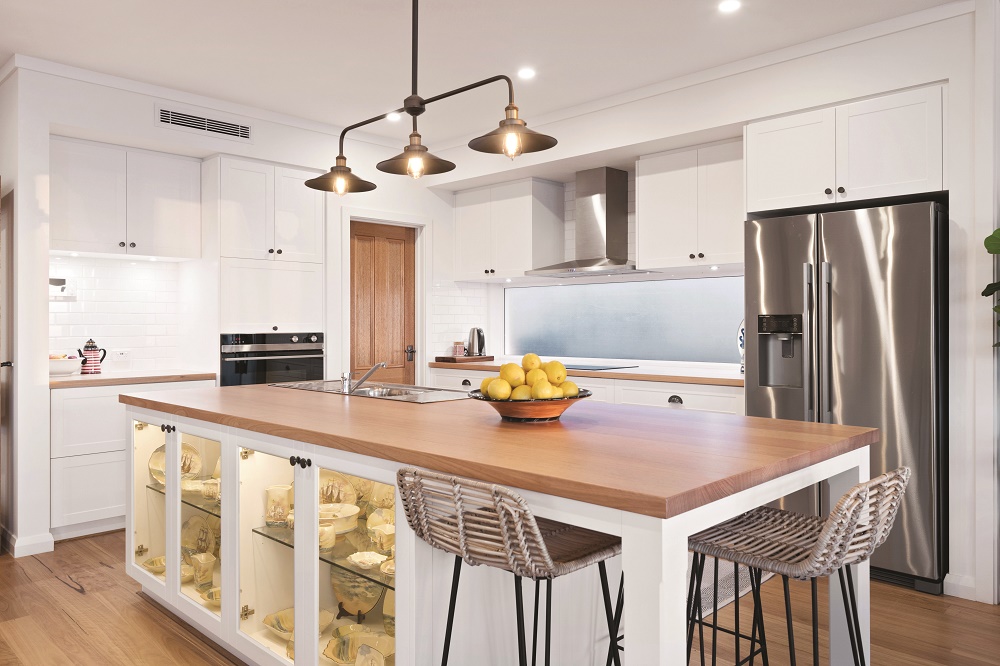
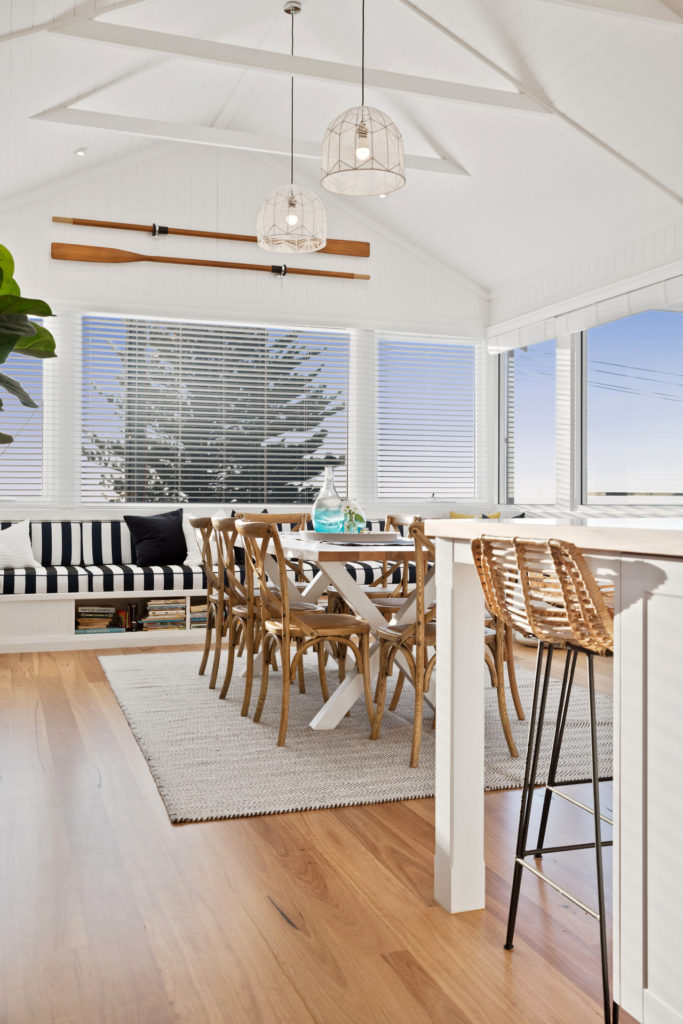
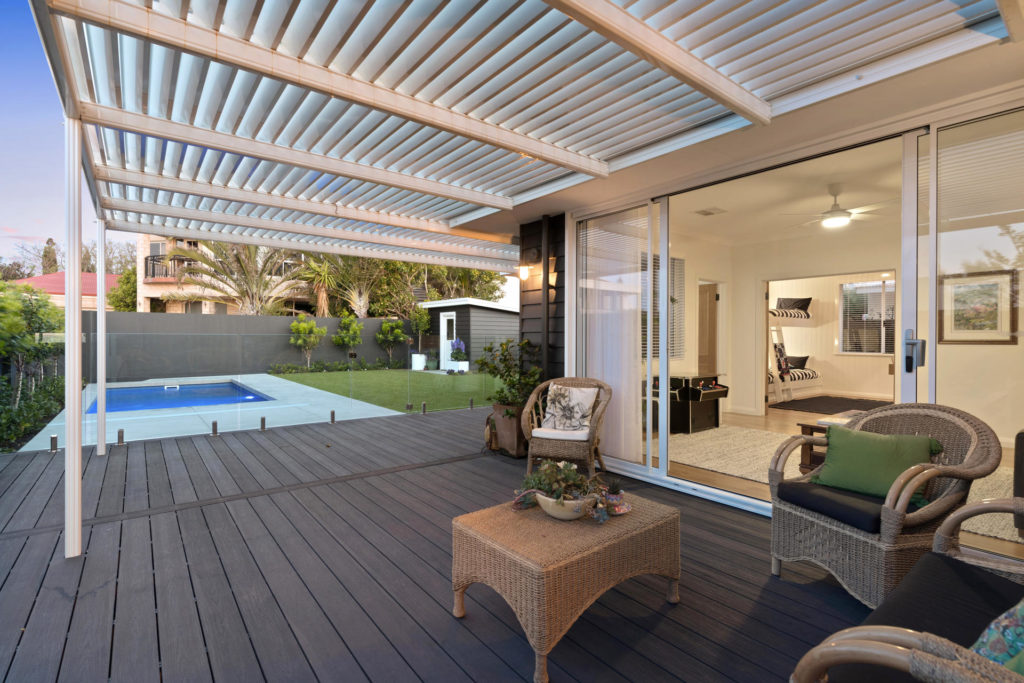
An airy and inviting open-plan kitchen, living and dining area, opens onto an expansive 40m2 balcony to further take in the breathtaking sea vistas and beach sunsets. Feature v-groove panelling throughout the house, soaring raked ceilings, exposed beams and beautiful internal feature doors enhance the coastal theme.
Guests are greeted in a littoral entry foyer by a lighthouse custom made in the U.S. and tastefully positioned in pride of place at the top of the stairs. A lift ensures accessibility and that the home will embrace its owners well into their later years.
Three bedrooms and three bathrooms plus a powder room for guests provide all the remaining space needed by the clients to create their dream home. Special custom built bunk beds in the rear bedroom, complete with a view of the lighthouse at the top of the stairs, have created an enticing sea-side, bedroom for the grandchildren – who never want to leave. At the back of the home a family-friendly games room adjoins the rear alfresco area which overlooks the pool and spacious lawn. Throughout the design and implementation of the build, Mondo worked closely with the client, ensuring their continual input into the design and building decisions and so perfectly creating and delivering another bespoke, highly customised dream home.

Contact: Ray Kershaw
p 0421 223 831
ray@mondoexclusive.com
19/10 Geddes St, Balcatta WA 6021
www.mondoexlusive.com

