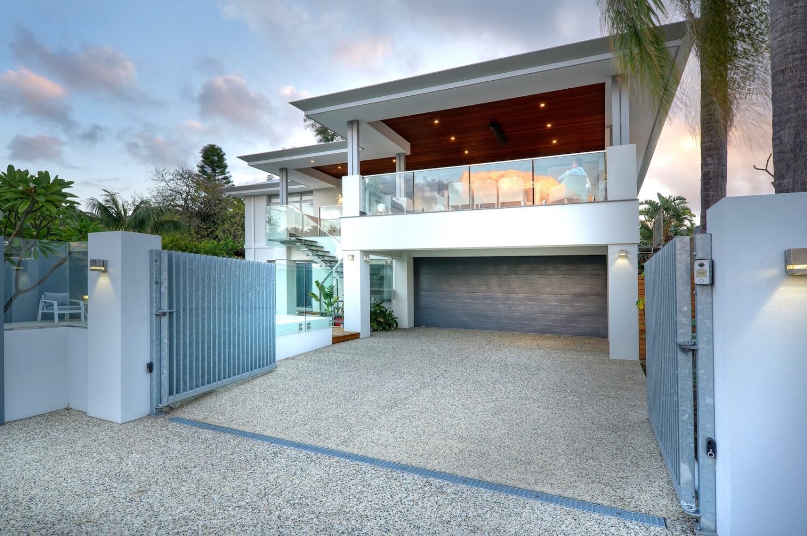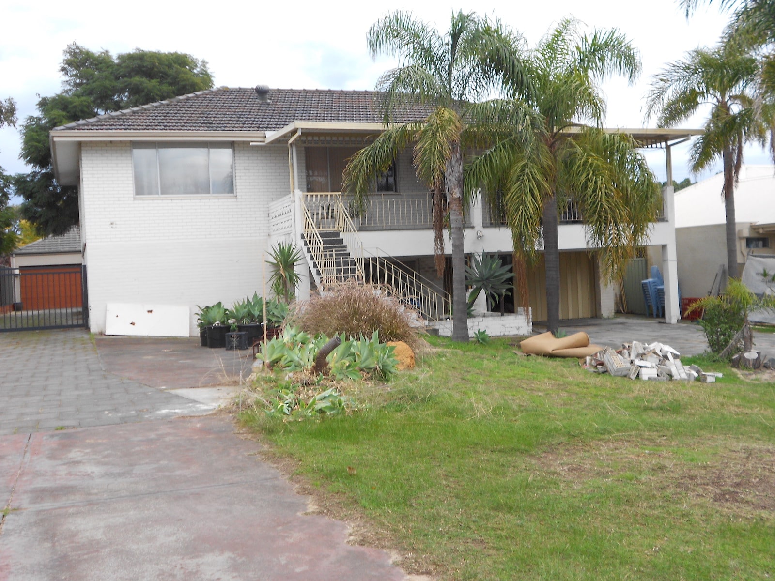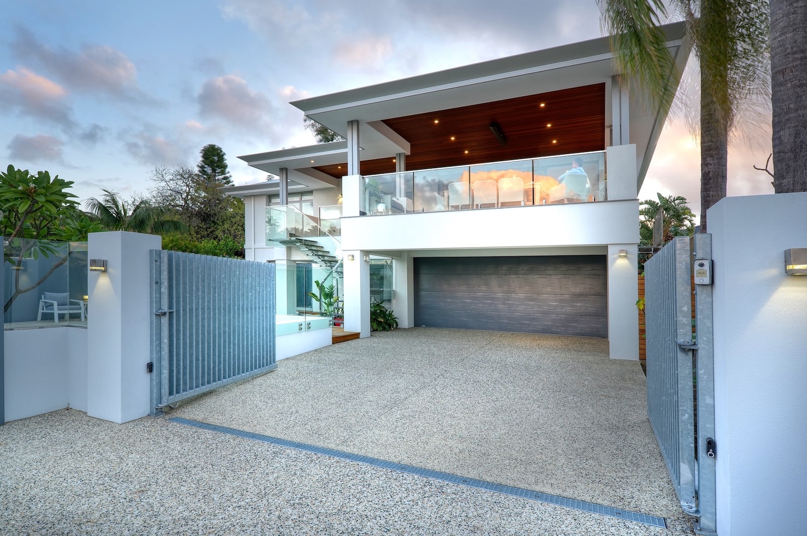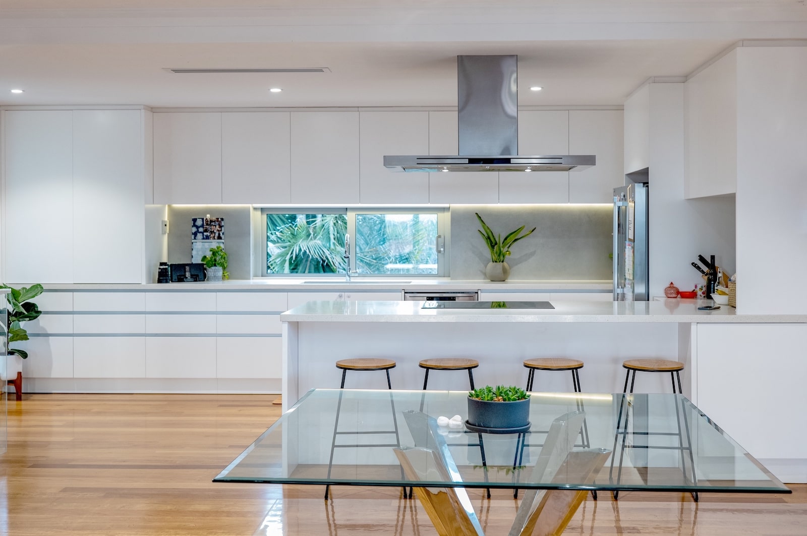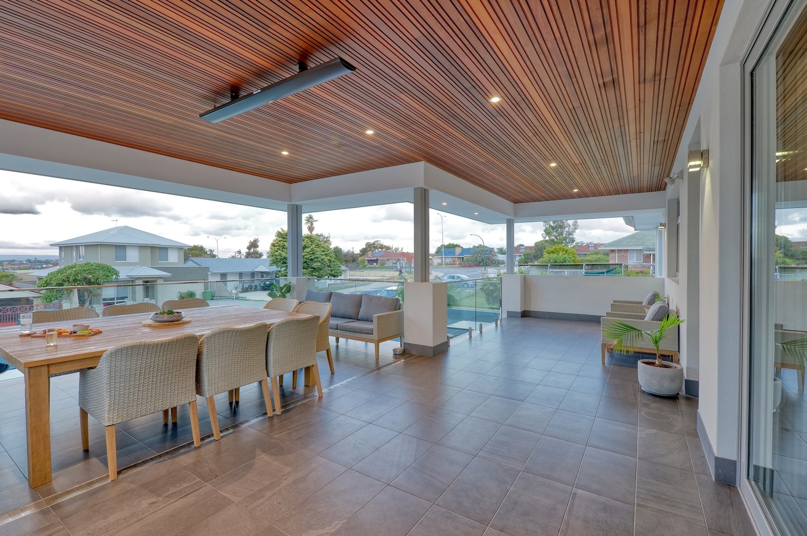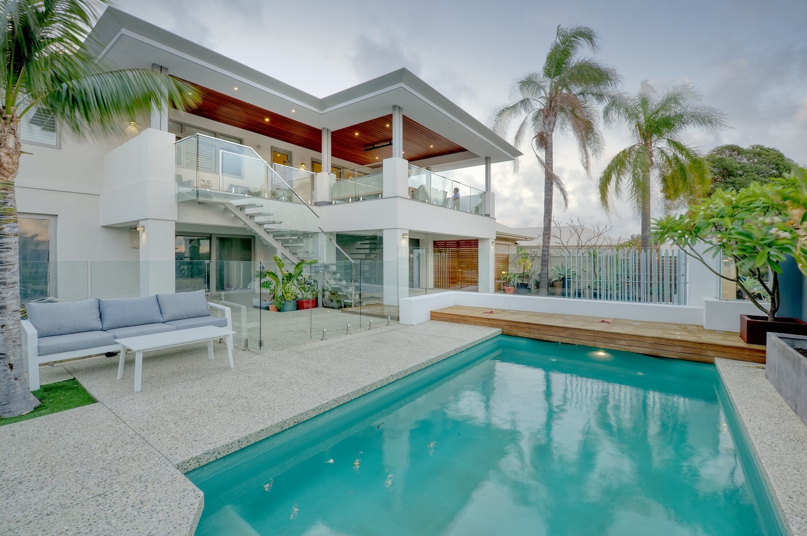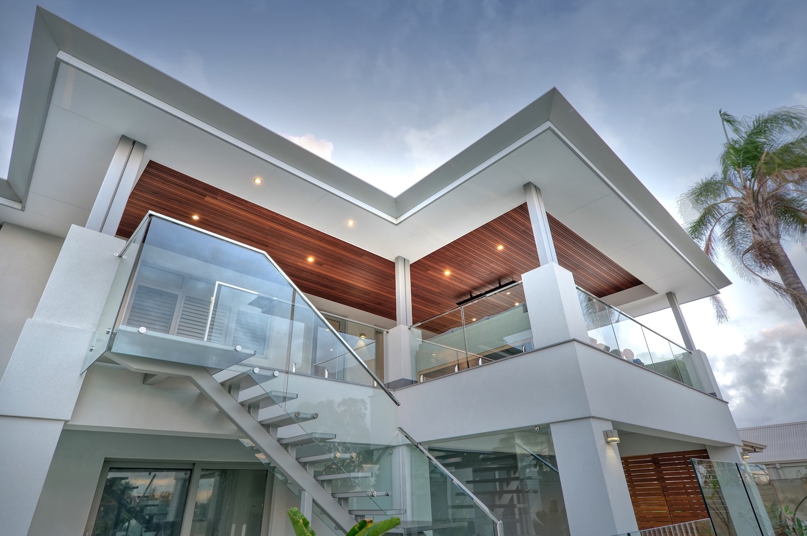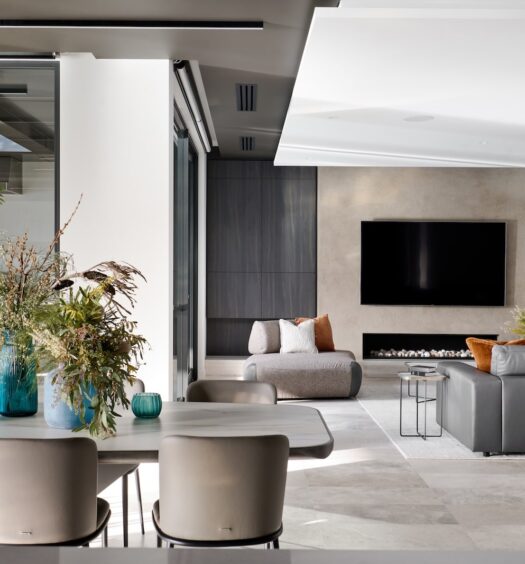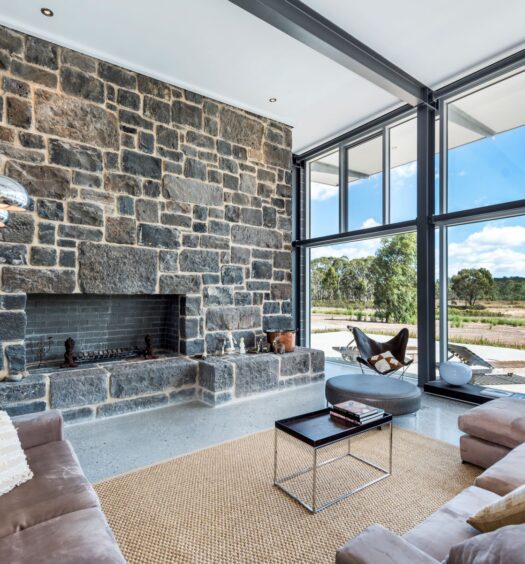Exemplifying luxury and contemporary living, Empire Building Company’s transformation of this Melville home is almost unbelievable. Taking the home from a drab, unfashionable, bland building, they have reconstructed a modern masterpiece for a young couple looking to start a family and planning to reinvent their living space and make it their own.
The original structure was built in the 1960s and featured a reverse living floor plan which placed bedrooms downstairs and kitchen and living areas upstairs. This posed many design restrictions, and initially, Empire Building Company and the Storers discussed the possibility of knocking the home down and building from scratch.
Considering the limitations imposed as a subdivided plot and the sentimentality of a house they had lived in for several years, the Storers decided to renovate rather than detonate. This decision allowed the Empire Building Company team to conserve the traditional layout better and open up the existing spaces. It also speeded up the transformation exponentially.
By maintaining the reverse living floor plan, Empire Building Company could utilise more space in the garden, adding a spectacular pool area and preserving the expansive second-story porch. This unique and substantial space is the highlight of the home,ideal for alfresco dining or simply enjoying the view. Crisp, clean white surfaces are a vibrant breath of fresh air, and the striking glimpse of a polished timber porch roof draws the house back to nature.
Through considerable planning and extensive communication, Empire Building Company has protected the preexisting good qualities of a family home while giving it an unimaginable facelift. Yet again, the Empire Building Company has fulfilled their promise for a unique, contemporary home just waiting for memories to be made within it.
A Suite 100/141 Canning Hwy, East Fremantle
P 9319 9400
E info@empirebc.com.au
W empirebc.com.au
I @empirebuildingco

