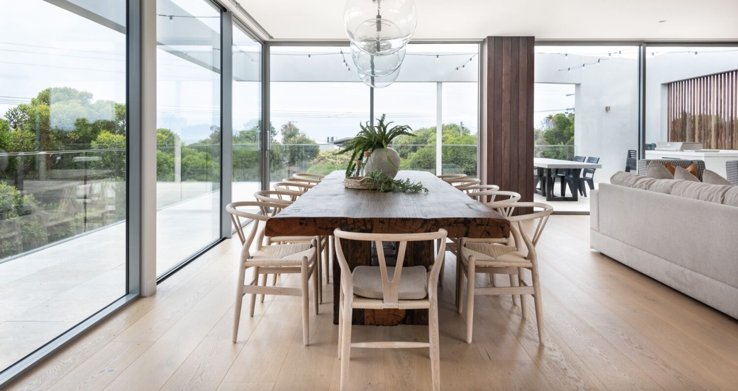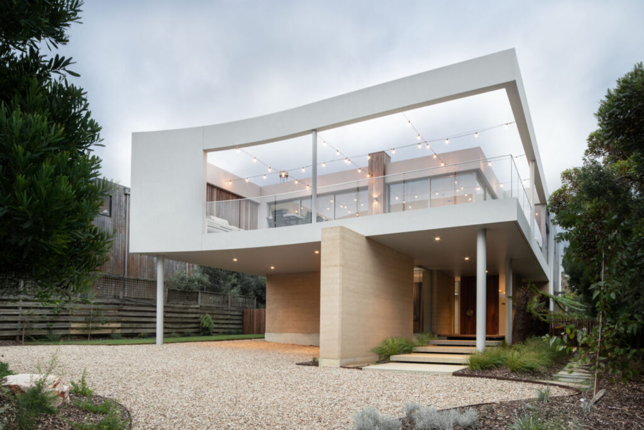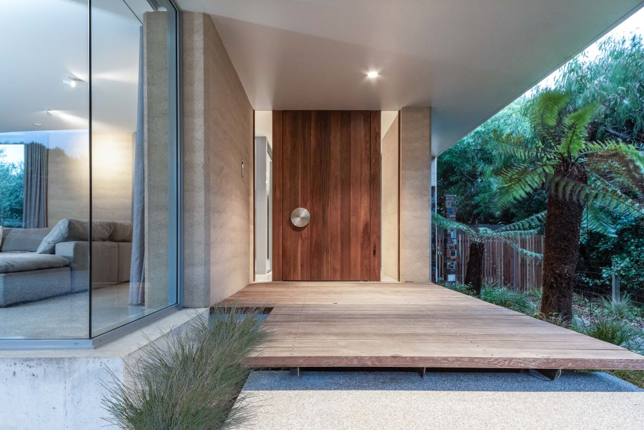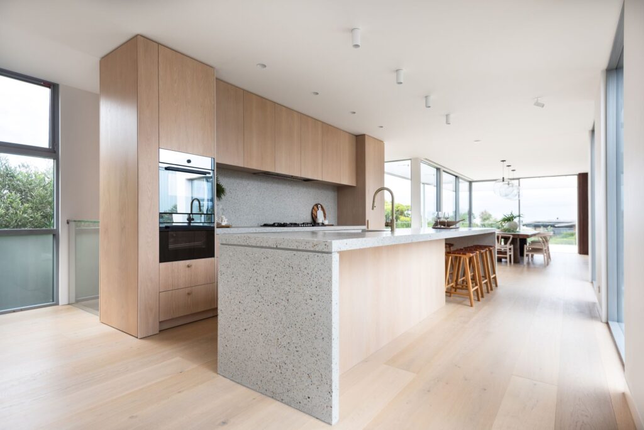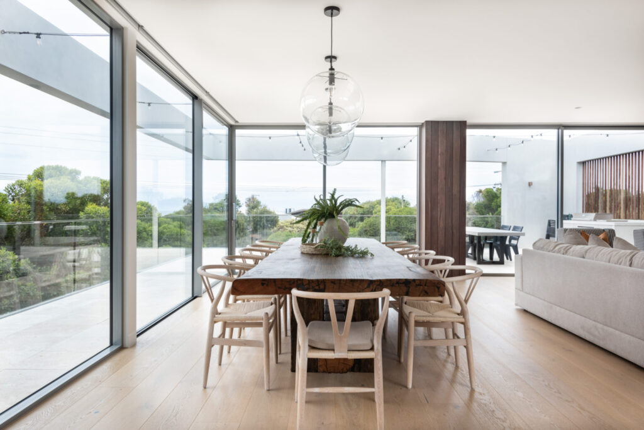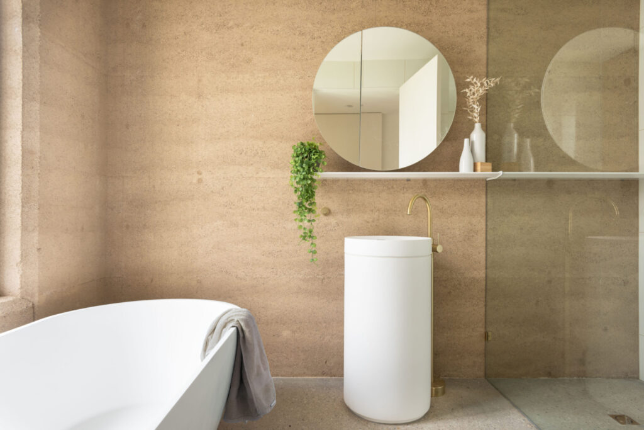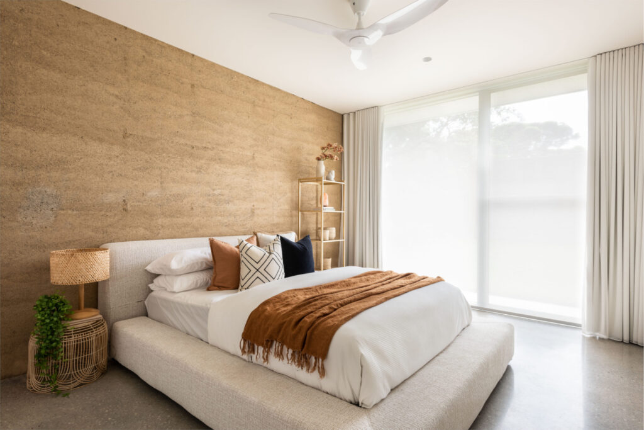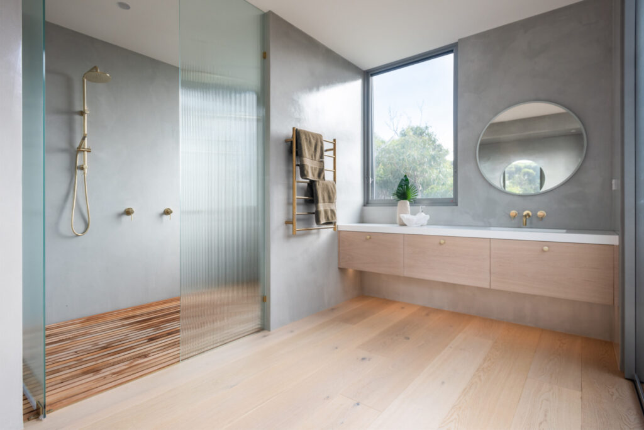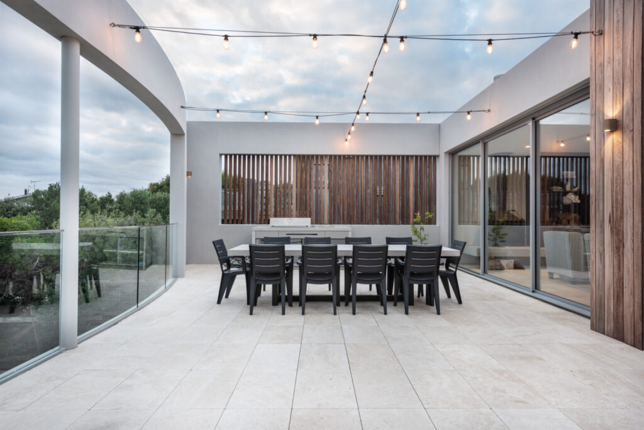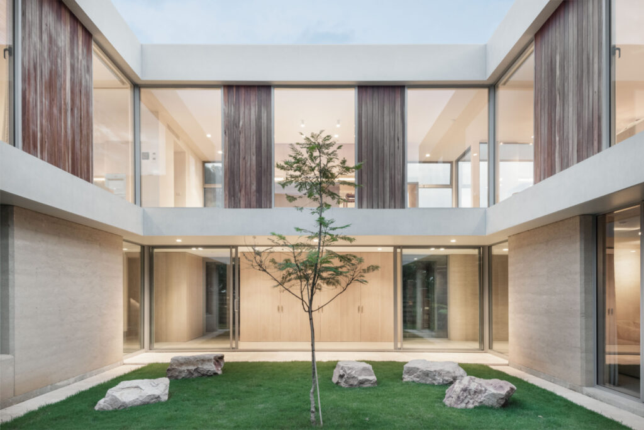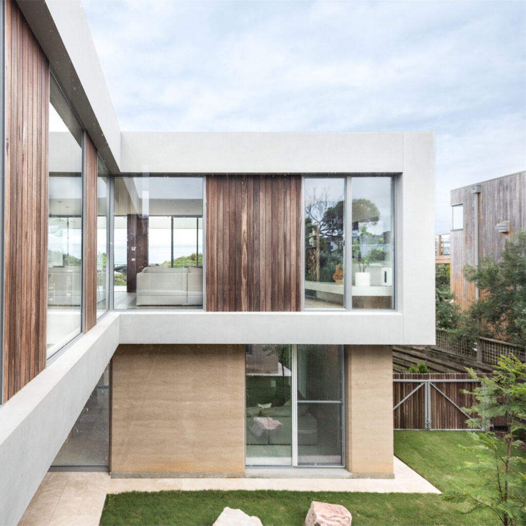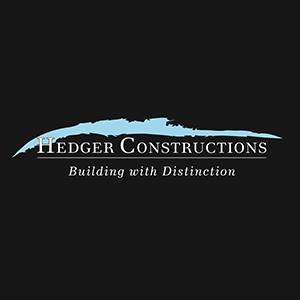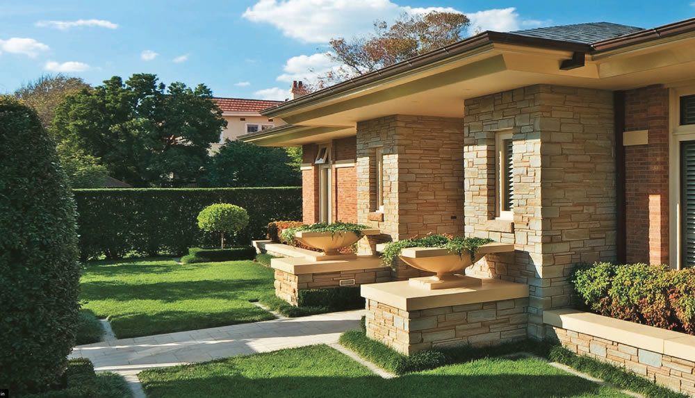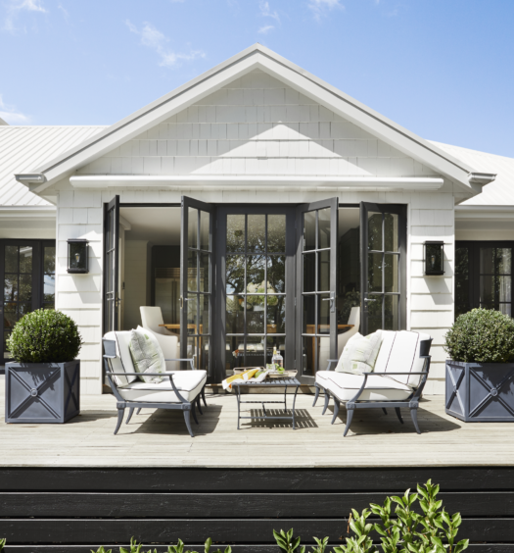Bush meets beach in this striking contemporary residence by multi-award-winning Melbourne custom home builder, Hedger Constructions. Built to respond to its stunning location in Anglesea situated between Victoria’s spectacular Great Ocean Road, Bass Strait to the south and Great Otway Park to the west, the home has been expertly constructed with a sustainable approach to modern family living.
The owner’s brief was for an impressive yet functional family home that incorporated natural, low maintenance materials that would endure the demanding conditions of the Australian coast. Based on simplicity and balance, architect Martin Rubenstein of Format Architects has designed a contemporary home that whilst being visually evocative in shape, sits in complete harmony with its idyllic surroundings.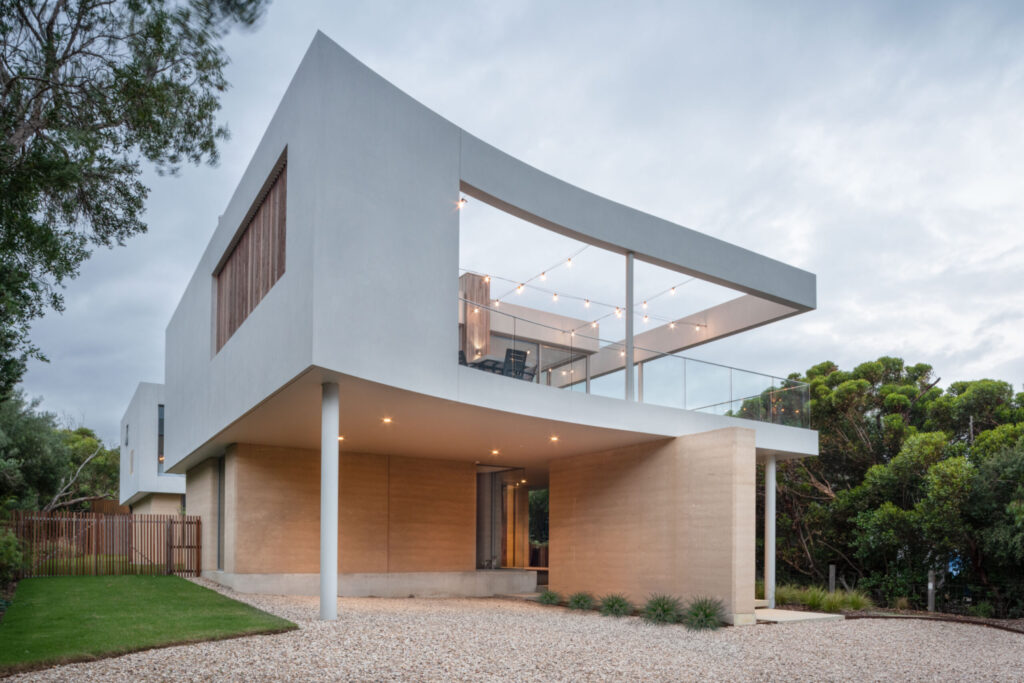
With a unique, curved façade, the home features an expansive upper-level terrace that cantilevers out over the home’s entry, taking in the stunning ocean vistas. A rammed earth wall guides visitors up the floating concrete stairs to the home’s impressive entry, which is via an oversized pivoting, Spotted Gum door. The rammed earth, concrete and spotted gum, which have been used extensively in the home’s construction were all chosen for their ability to weather well and the organic quality of each of the materials allows the home to blend beautifully with the surrounding natural environment.
The home is constructed largely of rammed earth, which is a combination of sand, gravel, silt and a small amount of clay. This material has been the foundation of some of the world’s oldest structures, and while most stick framed homes are given an estimated lifespan of 49 years, a rammed-earth home can maintain its integrity for over 1000 years. Rammed earth was the ideal choice given its durability, superior thermal and noise cancelling properties and propensity to deter common pests like termites that can plague Australian homes.
Pared back, but highly detailed, the interior incorporates highly complex artisan elements such as luxury V-ZUG ovens, bespoke concrete benchtops and hard plaster render to wet areas. Subtle plays on texture and matt and gloss finishes add visual interest to what is a cohesive design approach which includes, American Oak custom joinery and engineered flooring, and brushed gold tapware and accessories throughout the 4 bedroom, 4 bathroom home.
Feature timber to the façade, complements timber batten privacy screening each in spotted gum chosen for its ability to age well and connect the home to the surrounds.
Concealing the plumbing, roofing, downpipes and wall capping and finishing the exterior in a polished render has added to the home’s striking visual appeal.
The inspired floorplan has answered the client’s brief for a home that would accommodate their large extended family during peak holiday periods, incorporating areas to come together as a family as well as spaces to retreat to in solitude, whilst maintaining an airy and open feel throughout the entire home. Emphasising the connection to nature and bringing the outdoors in, the central courtyard ensures that natural light can penetrate all areas of the home – even during winter, reducing energy consumption and further adding to the sustainable qualities of this stylish home.
With the quality of both the chosen materials and the craftsmanship that comes with every Hedger Constructions’ home this property is destined to become a constant, overlooking the ever-changing coastal landscape.
Hedger Constructions have built a solid reputation as one of Victoria’s premier custom builders, building luxury custom homes in Melbourne and regional areas of Victoria with a focus on sustainability and quality craftsmanship – this is backed by their history as the recipient of over 30 Master Builders Association awards.
A 579 Burwood Rd, Hawthorn VIC 3122
41 Grant St, Alexandra VIC 3714
P 1300 291 101
E info@hedgerconstructions.com.au
I @hedgerconstructions
W hedgerconstructions.com.au

