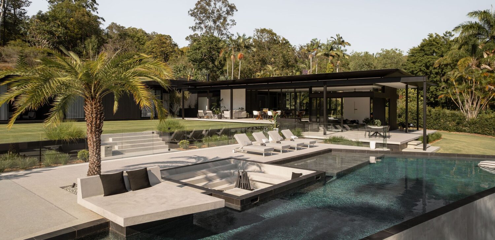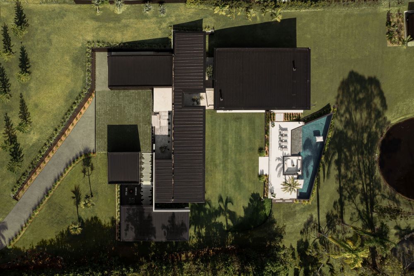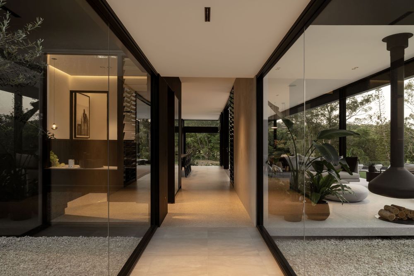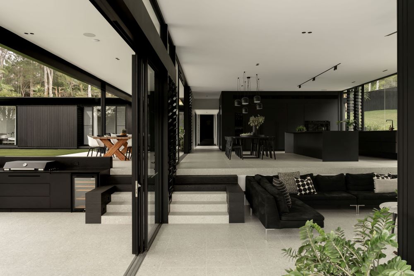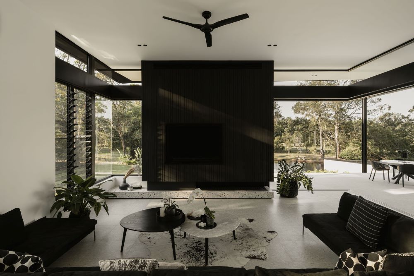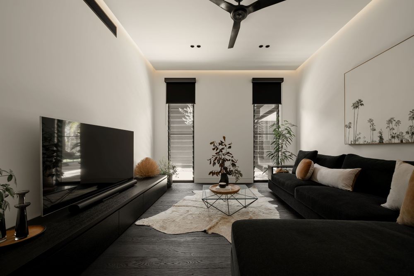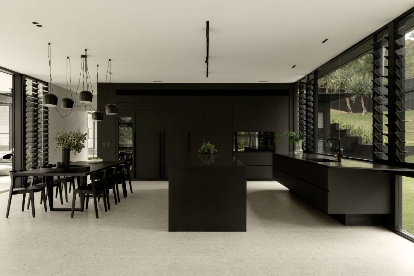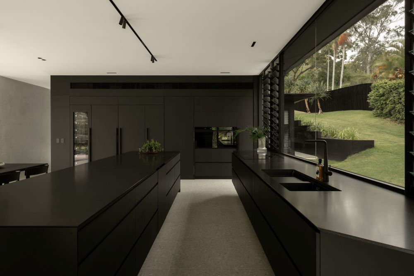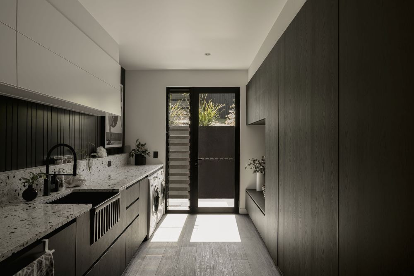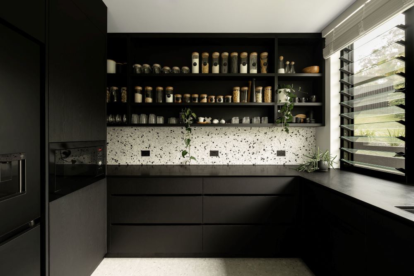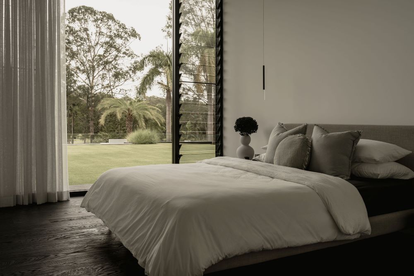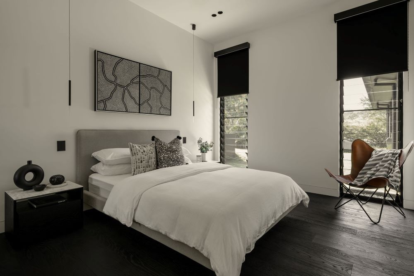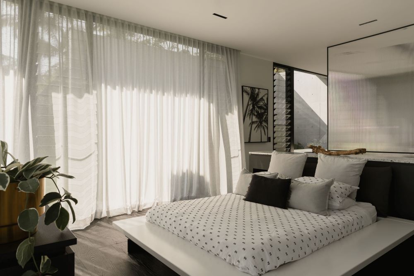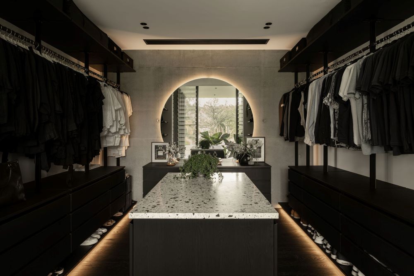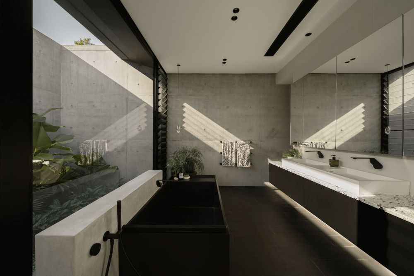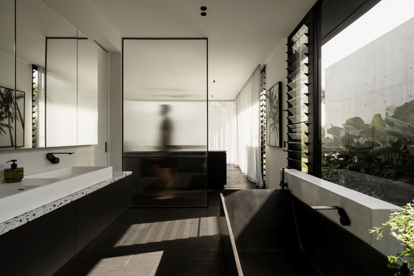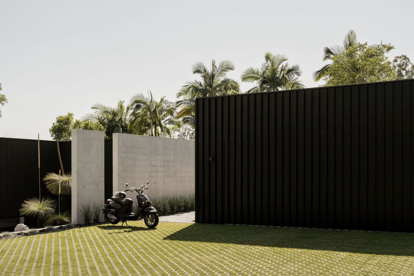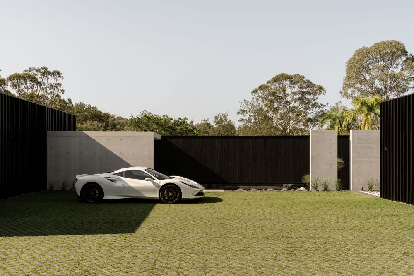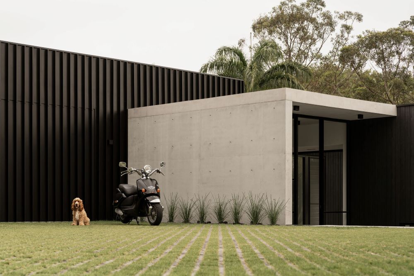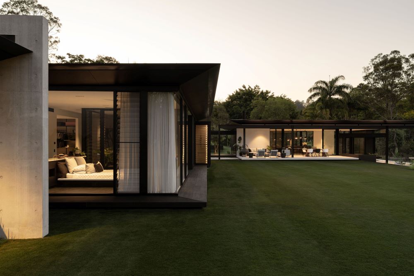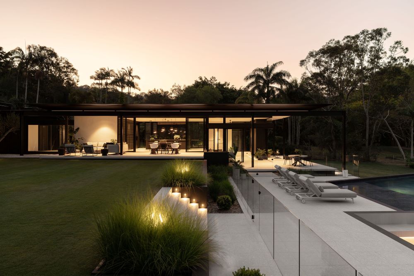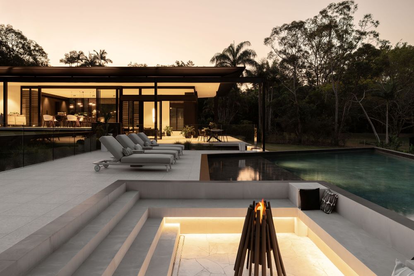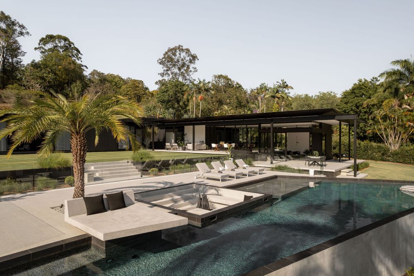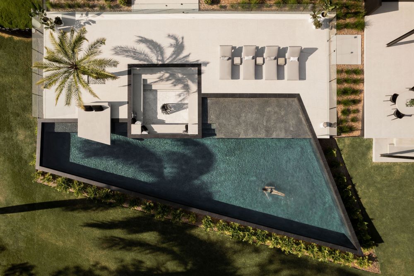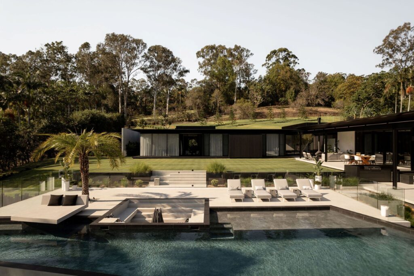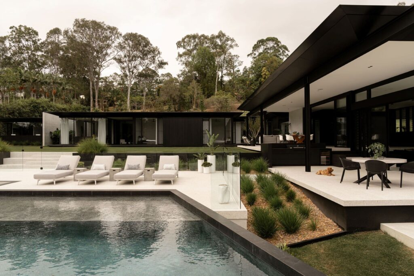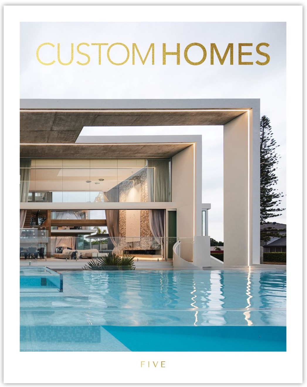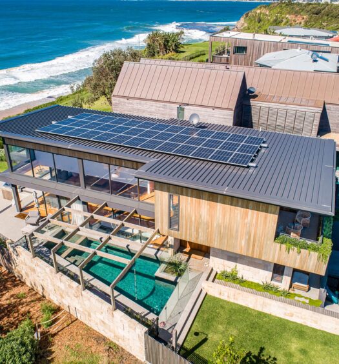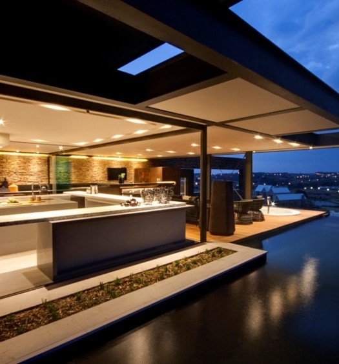Featured in our latest luxury yearbook, Custom Homes Australia Vol 5 which was released in late 2024 – this extraordinary home is yet another example of how we continue to spotlight the nation’s finest long before the awards are even announced. Now officially crowned Australian Home of the Year at the 2025 HIA–CSR Australian Housing Awards, held on May 17, Blackwood by Sarah Waller Architecture is a striking contemporary masterpiece set on 1.9 acres overlooking the Noosa Valley Golf Course. It exemplifies the very best in design and innovation – standards we consistently deliver to our readers with every edition.
Designed to capture the essence of its location, the minimalist architecture features an exterior of off-form concrete walls and black timber cladding that from the streetside create a sense of privacy and intrigue. On the opposite side, expansive walls of glass and an L shaped design of two pavilions connected by a glass walkway ensure every room is.
Clean lines and sophisticated palette of stark white and matte black creates a bold contrast, while the paired back interior ensures that nothing detracts from the surrounding scenery.
With five bedrooms, five bathrooms, a powder room, and a five-car garage, Blackwood is both spacious and thoughtfully designed and has been beautifully finished with high quality fittings and fixtures. In the bedrooms, luxurious black timber flooring from Mardegan Legno, contrasts to the white terrazzo tiling found through the majority of the home. In the kitchen high end black appliances are almost invisible amongst the walls of black cabinetry. The home also features three fireplaces including a streamlined Jetmaster fireplace in the living room, and a suspended fireplace on the outdoor deck from BBQ and Fireplace centre.
Sarah Waller’s approach to this project emphasizes clean lines and innovative use of materials to create a deep connection to the environment. Blackwood is not just a home but a tranquil retreat that offers a perfect balance of luxury and natural beauty, all within close proximity to the vibrant Noosa lifestyle.
ORDER CUSTOM HOMES AUSTRALIA VOL 5 Featuring this Home & More

