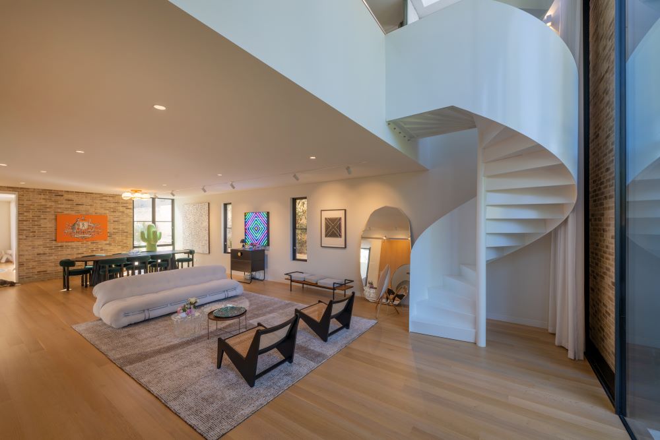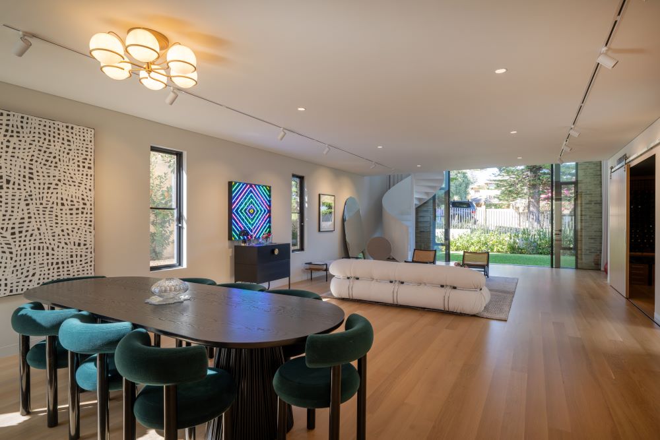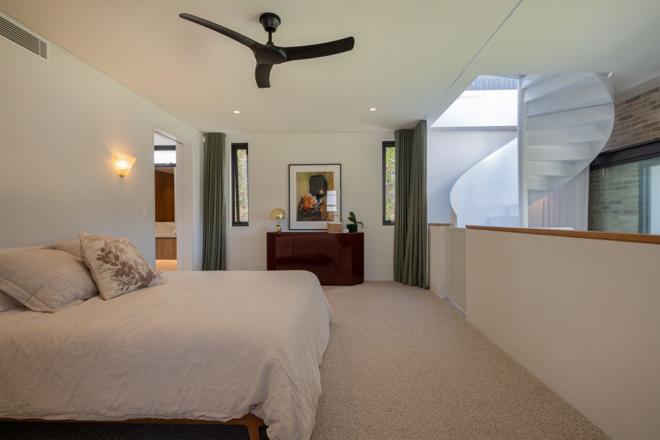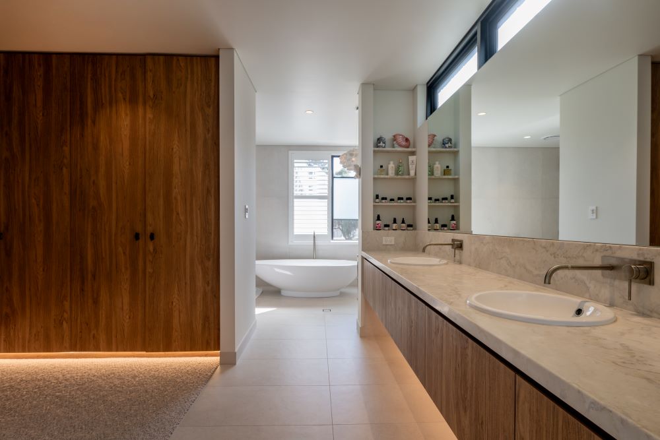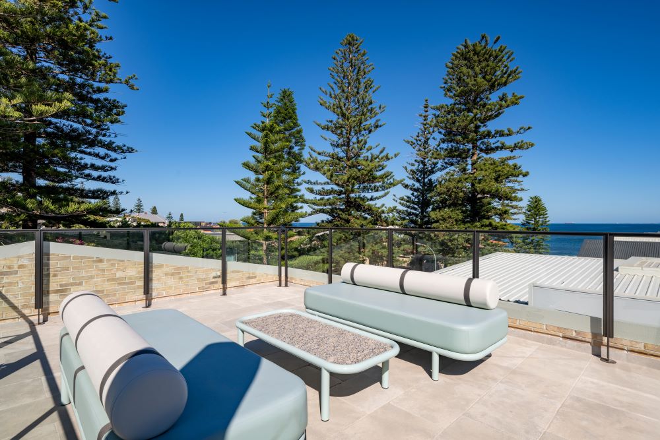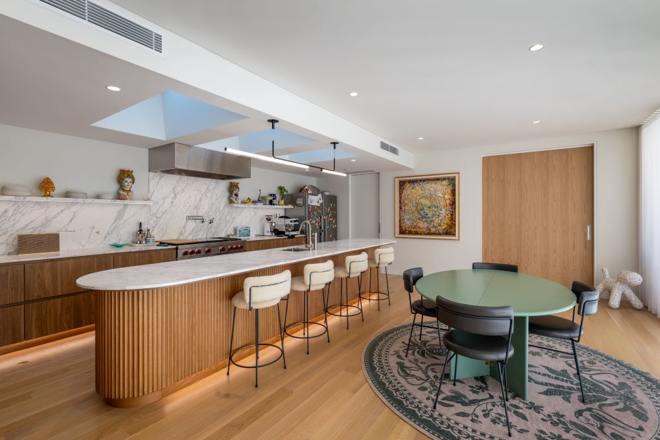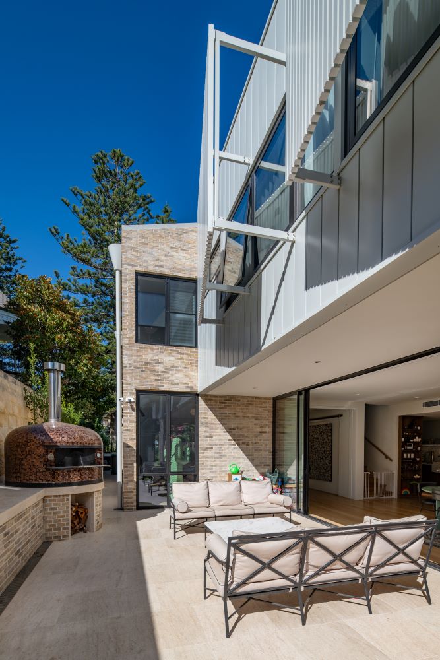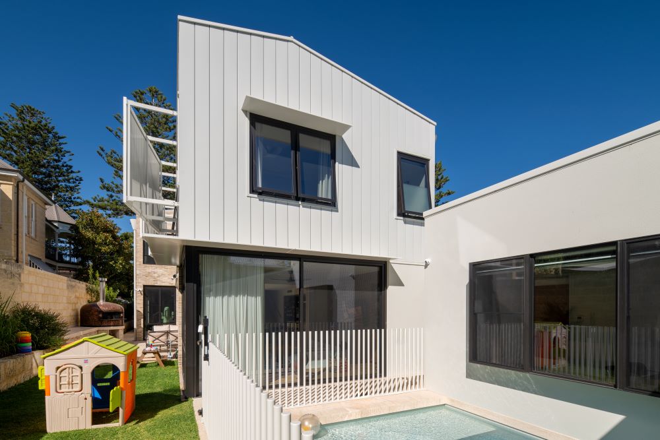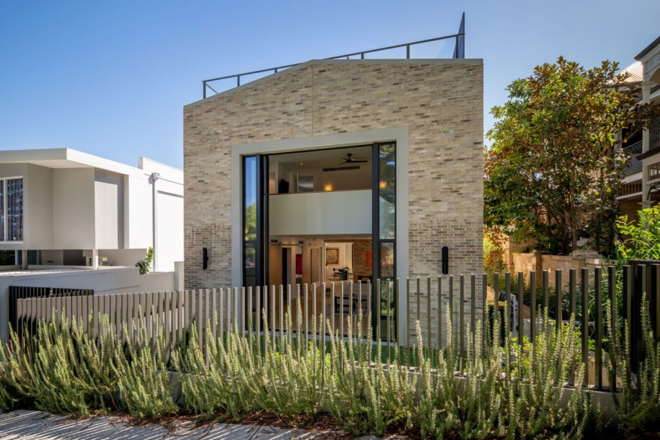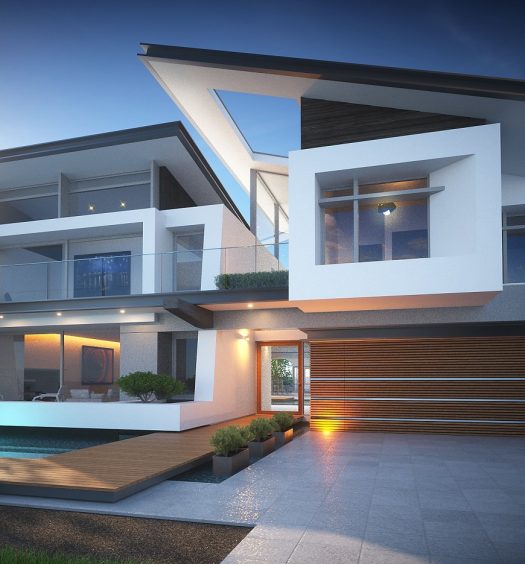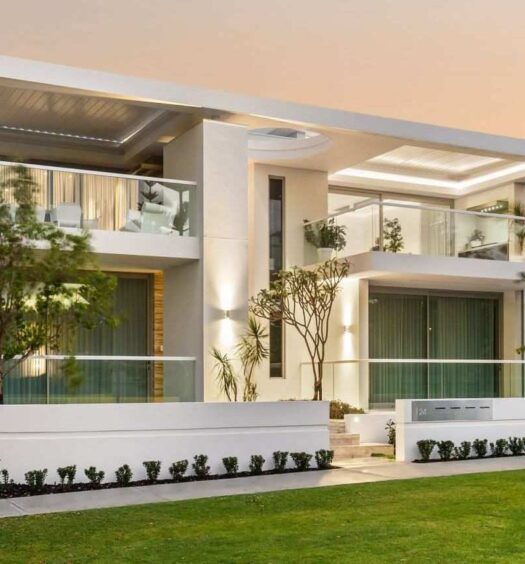From the street, this Cottesloe residence presents as a rather unpretentious, architecturally simple abode, but there is a lot more to this unique custom home, built by multi-award winning A. Di Bucci & Son than initially meets the eye.
Firstly, the unassuming façade features handmade Danish bricks. This certainly may not be apparent to the average eye, but to the discerning individual it offers a subtle hint of what the interior may reveal. Situated on a narrow site, the home, designed by Paul Burnham is effectively only one room wide, but stretches all the way from the street to the rear laneway. At street-end, the front room serves as a family room in daily life with a relaxed and inviting vibe. However, it has two personalities, transforming into a grand entertaining space (complete with concealed wine room and cellar) capable of hosting sophisticated gatherings that can spill out onto the front lawn through dramatic five metre high automatic double glass doors. A sculptural staircase also leads the way to a roof top terrace to enjoy the spectacular west coast sunsets over the ocean.
Contrasting with the earthiness of the brickwork, the upper section of the rear of the home features steel cladding with operable screens that allow light to enter through the north facing windows, while creating privacy from neighbouring properties.
The mid-section of the lower-level houses the open-plan kitchen and dining area. A unique island bench that has been finished with rounded edges and warm timber cladding adds a sculptural element to the space creating am inviting place for guests to enjoy a pre-dinner drink while meals are being prepared.
Opposite, panes of sliding glass open the entire space onto the garden and pool area where an alfresco kitchen that includes an oversized, wood fired oven creates yet another area for family and friends to gather.
This surprising home has a wonderfully unpretentious and inviting feel, perfect for relaxed family living while at the same time incorporating the high quality finishes and features that enable it to transform the narrow block into a sophisticated space for stylish entertaining.
A PO Box 479, Morley WA 6953
P 0418 918 987
E dibucci@bigpond.net.au
W adibucci.com.au

