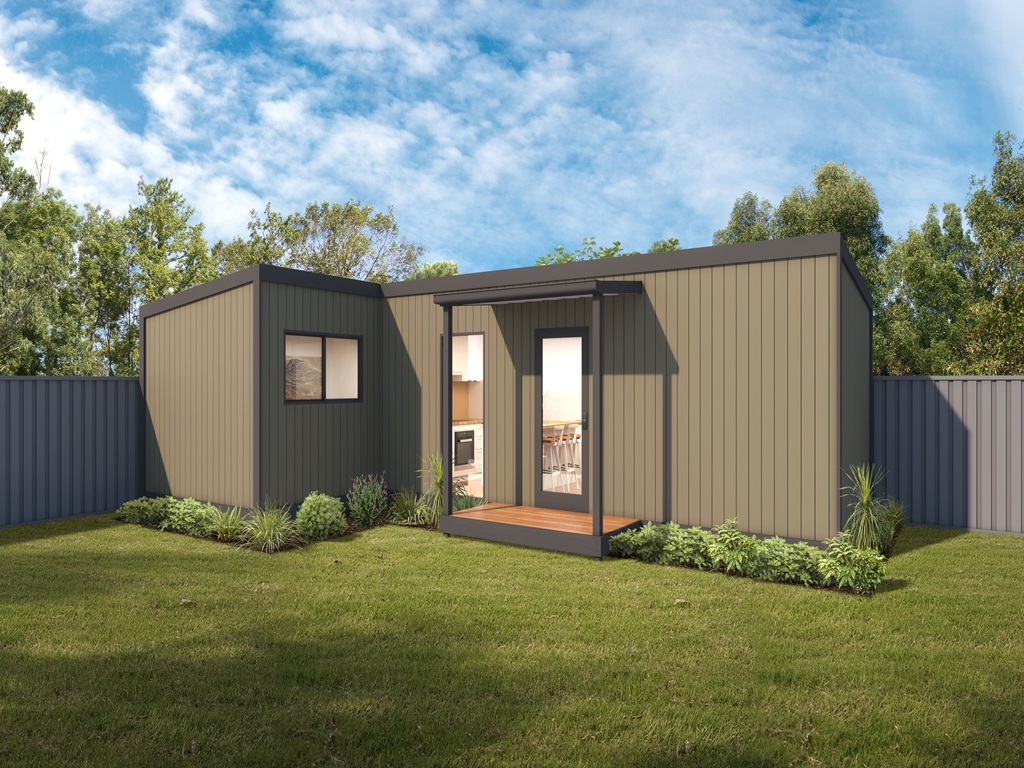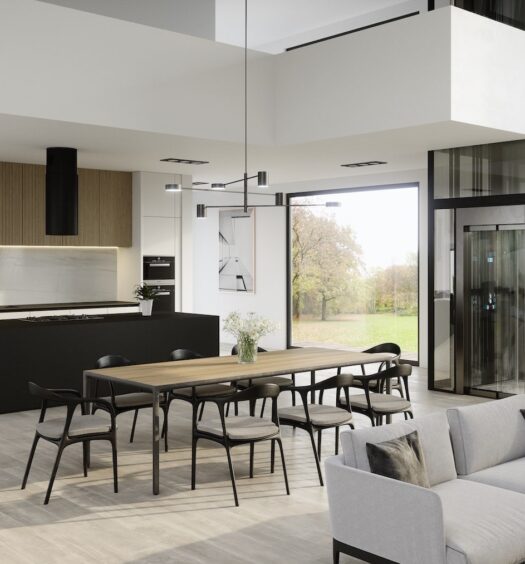The property market in Australia has gone bananas, and anyone who is savvy knows how many buyers are looking for dual living properties. Whether you’re planning for multigenerational living, rental income, or simply adding long-term value to your block, a dual dwelling setup can offer incredible lifestyle and financial benefits, when done right.
But let’s be honest: squeezing two homes onto one lot takes more than a bit of clever design. It’s about balancing comfort, privacy, and functionality while staying within council regulations and budget. Here’s how to get it right from the ground up.
Why Build a Granny Flat with Your Custom Home?
Before we dive into design tips, let’s talk motivation. Why are so many Australians opting for custom homes with attached or detached granny flats?
– Multigenerational living: Families are embracing the idea of keeping loved ones close, without sacrificing privacy.
– Rental potential: A self-contained granny flat can provide a steady income stream or short-term accommodation.
– Home office or studio: With more people working remotely or launching side hustles, a separate space to focus is gold.
– Future flexibility: A granny flat can serve as a teen retreat now and a downsizer pad later.
Rather than a last-minute addition, granny flats are becoming a strategic inclusion in custom home builds from day one.
Start with the Right Block
Not all land is created equal when it comes to building dual dwellings. If you’re in the planning stages, look for a block that offers:
– Sufficient size and access: Ideally, a lot over 450m² with good street frontage or rear access makes things easier.
– Zoning allowances: Check with your local council to ensure granny flats (also known as secondary dwellings) are permitted.
– Good orientation: North-facing backyards and level ground help maximise natural light and simplify construction.
Tip: Corner blocks or wide-frontage lots often offer the best layout options for dual occupancy without feeling crowded.
Design for Privacy and Independence
One of the biggest challenges in dual dwelling builds is maintaining a sense of separation. The goal? Two homes that coexist, not collide.
Here’s how to achieve that through design:
– Separate entrances: This helps create independence from the outset, no awkward hallway run-ins or shared front doors.
– Defined outdoor zones: Each dwelling should have its own outdoor space, whether that’s a garden, courtyard, or deck.
– Soundproofing: Use acoustic insulation and smart layouts (e.g., bathrooms and storage areas as buffers) to reduce noise transfer.
– Strategic window placement: Prevent line-of-sight into each other’s living spaces for visual privacy.
If designed right, your custom home and granny flat will feel like two distinct dwellings, on one harmonious property. To ensure you achieve this it could be worthwhile engaging one of the many professional granny flat builders servicing your local area.
Integrated or Detached?
Granny flats can either be attached to the main home (via a shared wall or hallway) or stand-alone in the backyard. Your choice will depend on space, preferences, and council rules.
Attached Pros:
- Easier and more cost-effective to build
- Streamlined services (water, power, sewerage)
- Feels like an extension of the main home
Detached Pros:
- Greater privacy for both households
- Ideal for tenants or long-term guests
- Can increase perceived value and flexibility
Some custom home builders even offer dual-key designs, a central entrance that splits into two self-contained residences. Great for investors or multigenerational families who want a shared address with private living quarters.
Compliance and Council Considerations
Each state and territory in Australia has its own regulations around granny flats. Some councils allow them freely, others have size or use restrictions. As a rule of thumb:
- In NSW, secondary dwellings are allowed in most residential zones without needing a development application (thanks to the SEPP).
- In VIC and QLD, you’ll typically need to prove the flat is for a dependent or apply through local planning rules.
- Maximum size limits usually range from 60m² to 80m².
Always check with your local council or consult a building designer familiar with granny flat regulations to avoid costly surprises down the line.
Future-Proofing with Smart Design
A custom home and granny flat combo should be built with the future in mind. Whether your granny flat is for ageing parents, independent teens, or future tenants, thoughtful features can make a huge difference:
- Level access and wide doorways for mobility
- Extra storage and clever cabinetry to compensate for smaller footprints
- Sustainable materials and energy-efficient appliances for long-term savings
- Smart tech like keyless entry or independent aircon controls
These little extras can elevate your build from “functional” to “fantastic”, and improve your lifestyle for years to come.
Adding Value Without Overcapitalising
Done well, a granny flat can add significant value to your property, often more than the cost of construction. However, overcapitalising is a risk if you don’t plan carefully.
Key tips:
- Work with experienced custom builders who understand dual living requirements
- Design with broad appeal, especially if you plan to rent or sell in the future
- Keep outdoor space usable, don’t sacrifice all your backyard
- Consider tax implications if renting the flat (you may lose part of the main residence CGT exemption)
Think of it as a long-term investment that improves your lifestyle and your financial flexibility.
Final Thoughts
Building a custom home with a granny flat isn’t just about adding an extra room, it’s about creating freedom, flexibility, and future value. When you treat both dwellings with equal design care, you open the door to smarter living, stronger family connections, and solid returns.
With the right planning, layout, and local knowledge, your dual dwelling can be a win-win, now and for generations to come.




