After a lifetime of planning, this familys dream home, was finally brought to fruition in spectacular style by WA custom builder Zorzi Builders.
With the entry being some 16m above the boat-house below, this beautiful home has been built over four levels, accessible by a 12 person lift. The stunning city views afforded by its prime riverfront location, were harnessed in all aspects of the home via an open plan design and floor to ceiling windows. The quality finish and exceptional attention to detail is clearly evident throughout the home, and is a testament to the luxury and quality that has become synonymous with the Zorzi name.
From the moment you walk through the front doors it is clear this home is nothing short of opulent.
Utilizing class materials such as timber stone in a modern application, Zorzi was diligent in listening to the client, to ensure they selected the best designer and interior designer to suit this client and project.
Walking through the home is a sensory journey. From the heated stone floors and the blend of satin and gloss timber finishes on the walls and ceilings, through to the leather and cotton clad feature panels in the various rooms.
Although the use of different materials is vast they all blend to create a tapestry for the senses that just works.

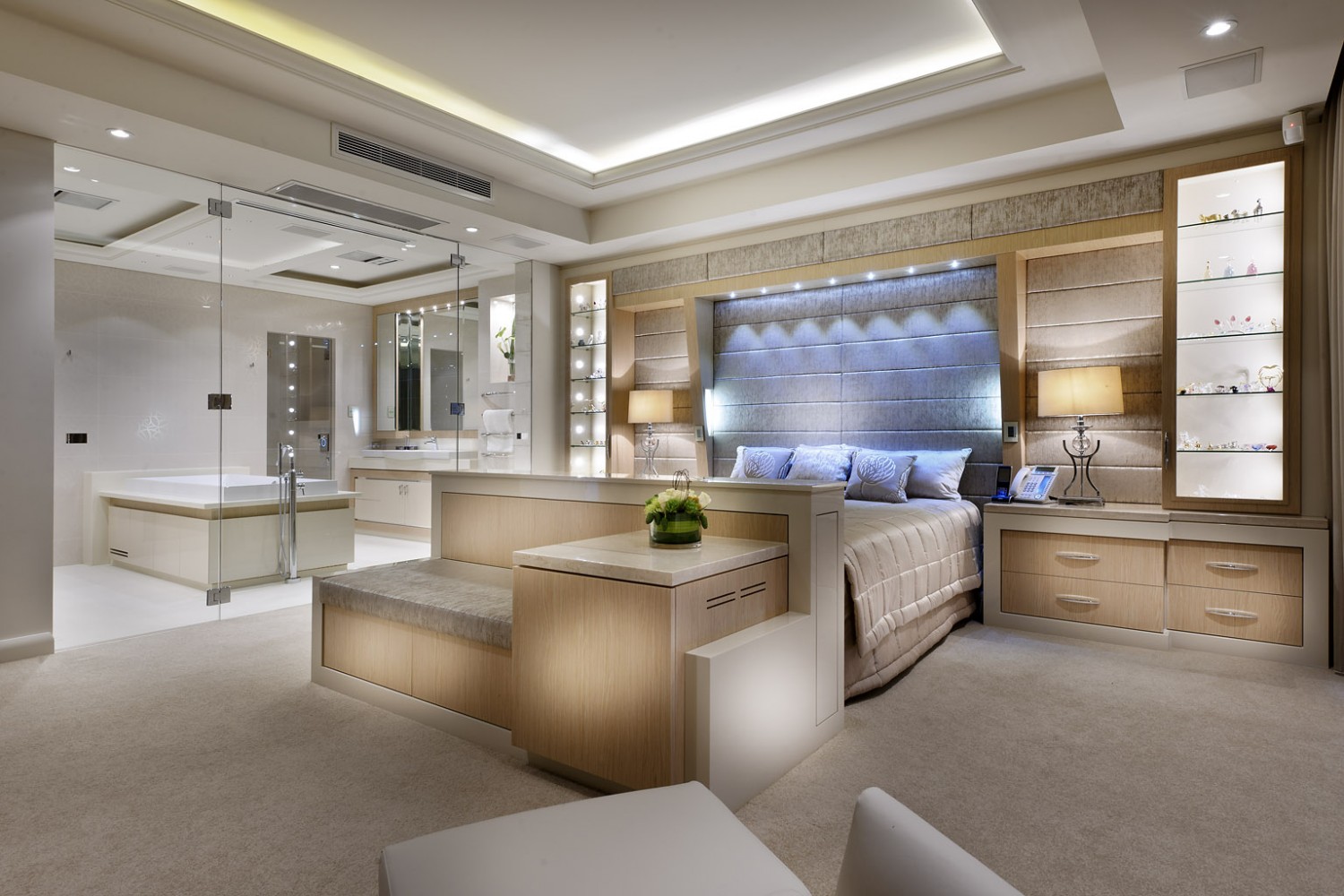
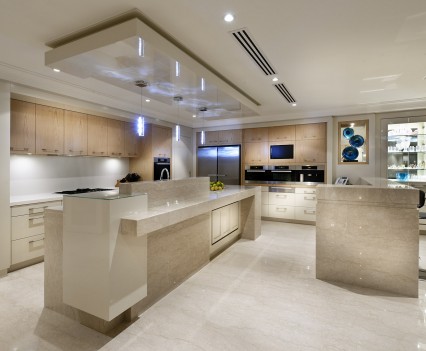
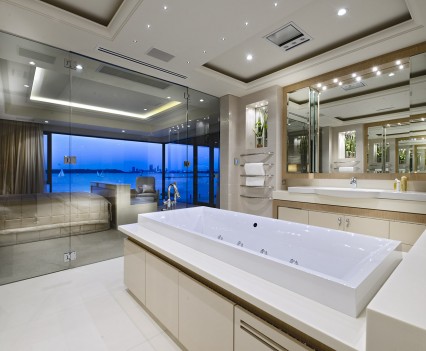
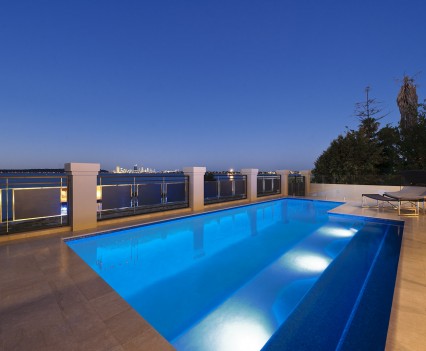
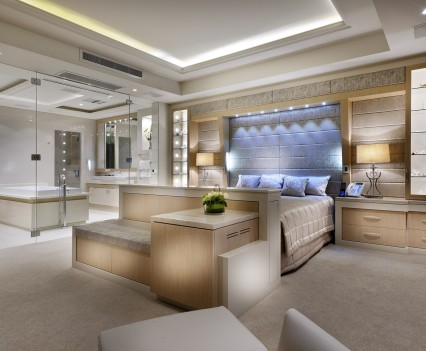
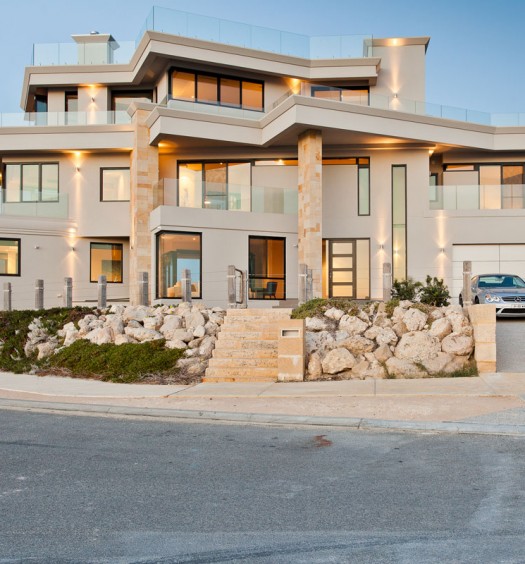

Recent Comments