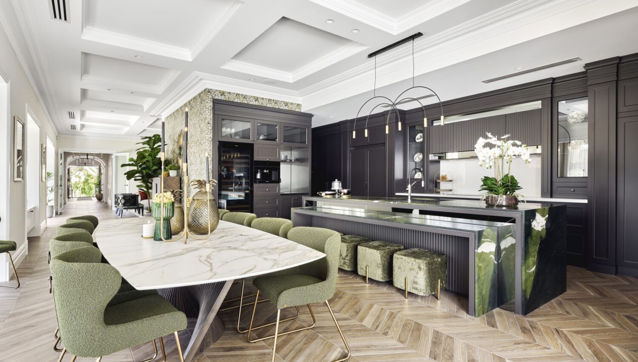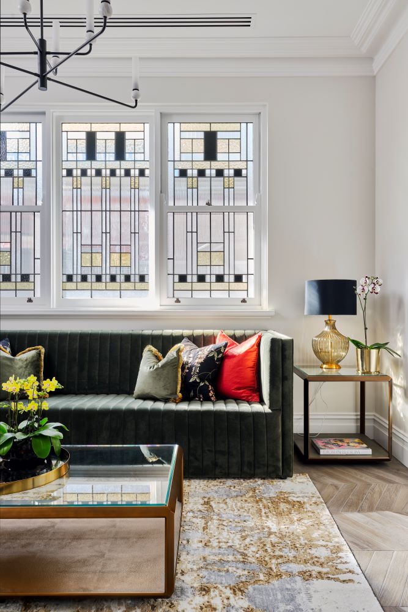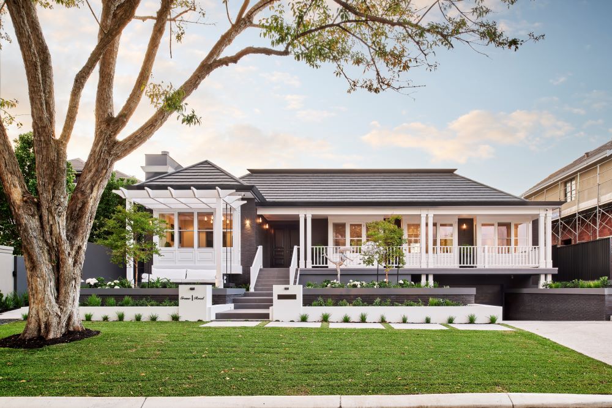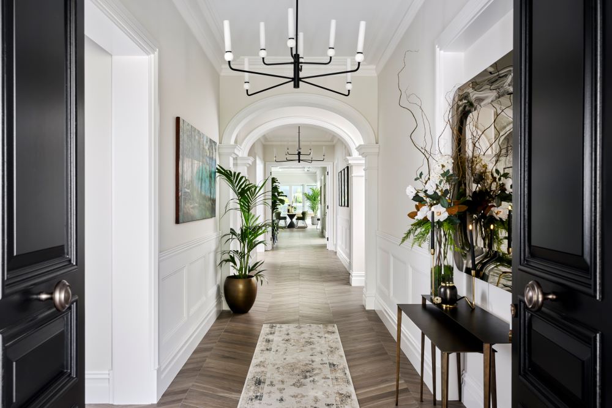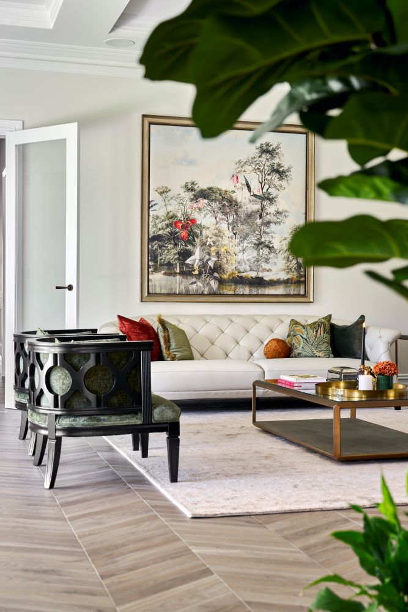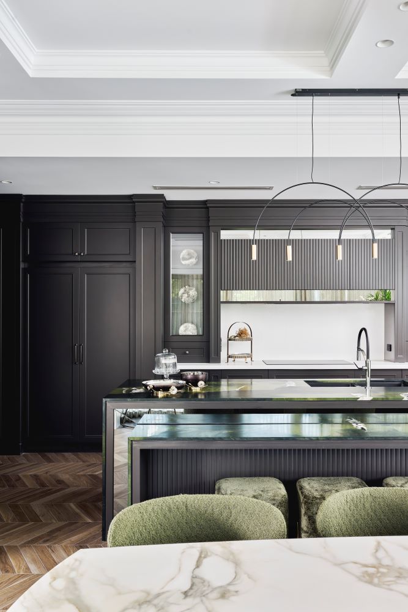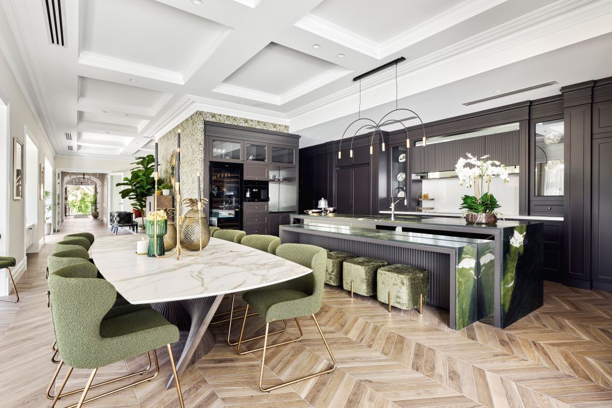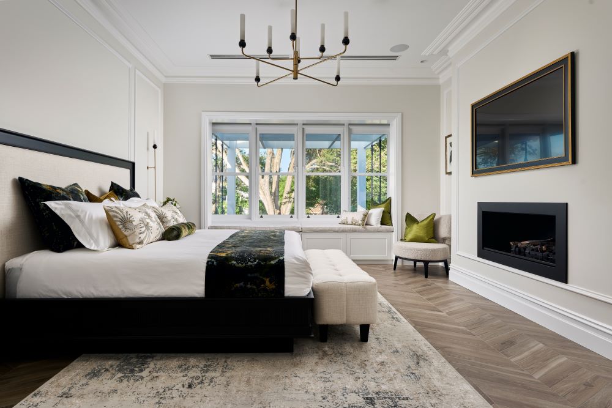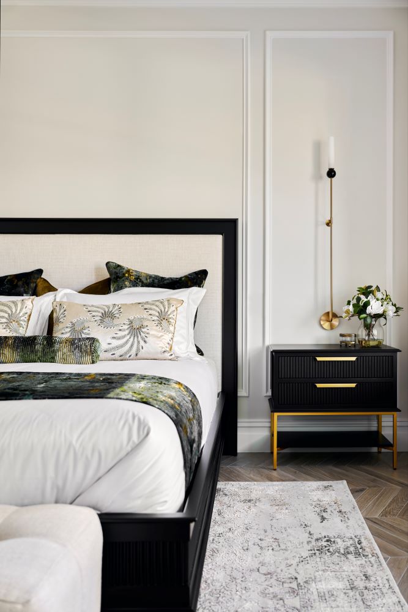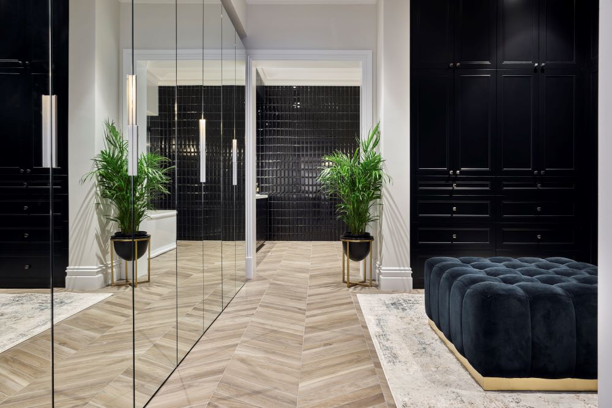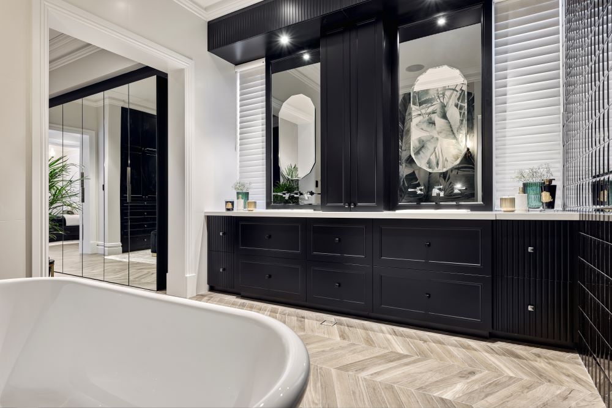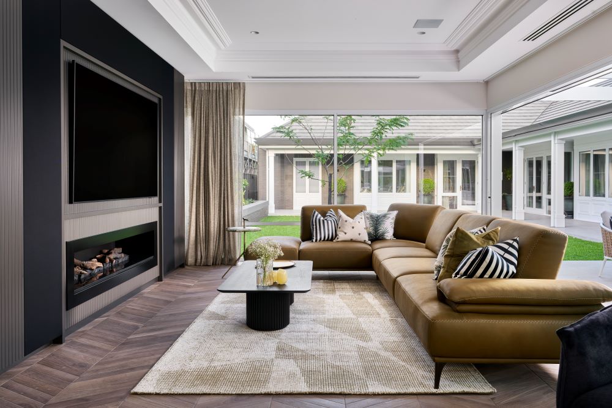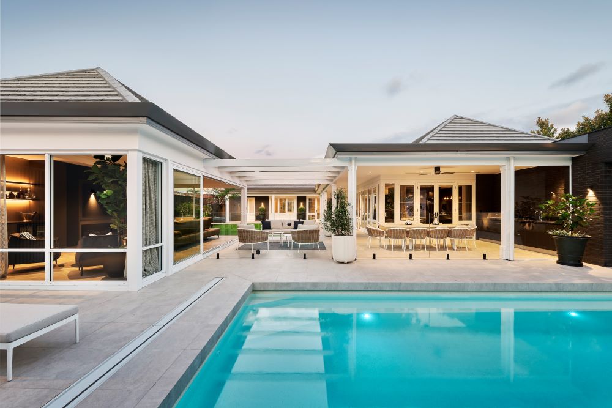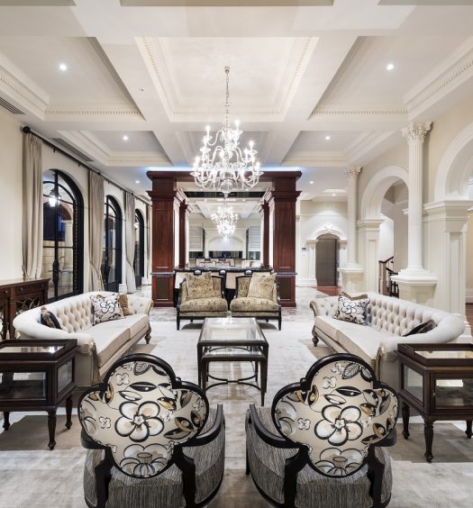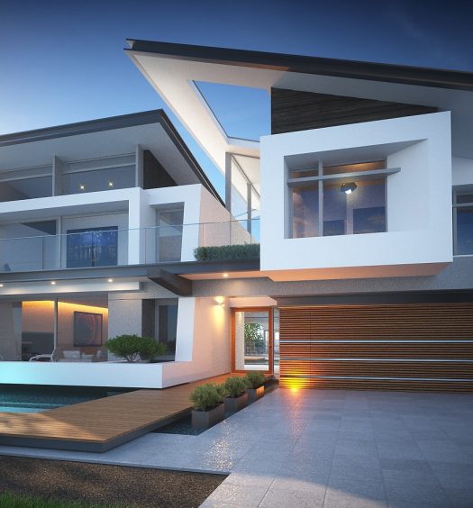Multi-award winning Zorzi has once again set a new standard for luxury living with this stunning Applecross custom home. With a brief to create ‘something unique’, the Zorzi design team drew inspiration from several architectural styles including from the American Northeast and England, with elements of Federation, Art Deco, and Raffles influences. The resulting home is a sophisticated symphony of style, exuding timeless elegance whilst at the same time providing a comfortable and functional home fit for a young family.
With a generous building site of nearly 1200sqm, the size and topography lent itself to a sprawling single level design for this luxury Applecross custom home. The picturesque front façade features dark brick with contrasting white timber detailing and a wide verandah that overlooks the landscaped gardens and a stunning mature Jacaranda tree that was a primary consideration in the design of the home. The overall aesthetic is a romantic reminder of yesteryear. An elevation of 3 metres above street level has also allowed for a 5 car undercroft garage.
The unique design of this gorgeous residence features two distinct areas. The front half of the home has a traditional feel in both layout and in details, with an emphasis on symmetry, individual rooms, wide passages with wainscotting and feature arches. At the rear a more modern open-plan layout combines the striking kitchen, dining, lounge and alfresco areas. An internal courtyard ensures that the entire home is flooded with natural light, and being single level, there was scope to incorporate particularly high ceilings throughout which add to the sense of space and grandeur throughout this gorgeous home.
One of the home’s standout features, is the luxurious kitchen with a striking ‘avocado’ natural stone benchtop sourced from Brazil, adding a touch of exotic flair to the heart of the home.
Positioned at the front of the home, the gorgeous master suite features a gas fireplace and a traditional bay window with built-in window seat – providing the perfect position to enjoy the Jacaranda’s striking show of purple flowers. A gorgeous dressing area incorporates walls of mirror and an abundance of matte black cabinetry, and a luxurious ensuite continues the dramatic black and white theme complete with free-standing bath. Three further bedrooms share a large bathroom with separate powder room and the study has also been cleverly designed to convert to a guest suite thanks to a bed which has been concealed within the cabinetry, and its own ensuite.
Maximising northern exposure, the home’s solar passive design wraps around a large internal courtyard with lush lawn and landscaping ensuring internal areas have an abundance of natural light. At the rear, a stand-alone pool house offers versatile functionality – evolving from a children’s playroom to a games room, gym, or an extension of the alfresco space to suit the changing needs of the occupants.
The exceptional attention to detail and quality craftsmanship that the Zorzi name has been built upon is evident throughout this stunning luxury residence, with unique materials and custom touches that elevate the home’s aesthetic and functional appeal such as custom-made timber windows with double glazing, and concealed flyscreens.
Embracing modern conveniences, the home is equipped with advanced smart technology including automated window treatments, keyless security and access and programmable lighting. A Sonos sound system with in-built ceiling speakers enables music to be managed throughout the entire home including the garden where hidden speakers and subwoofers create the perfect atmosphere for poolside gatherings.
Zorzi has crafted a home that is not only visually stunning but also incredibly functional, meeting the evolving needs of a modern family.
A 76 Walters Drive, Osborne Park WA
P 08 9382 4880
E newhome@zorzi.com.au
I @zorzibuilders
W zorzi.com.au

