Situated just across the street from the ocean this new home in San Remo was always in danger of being out-wowed by the stunning views, however Cassari Group have created a beautiful home that is just as magnificent. In fact, the home is so impressive that it was recently awarded the 2016 HIA Award for Best Custom Home in its class.
Designed to maximise the ocean vista, the open –plan living area is on the upper level of the home with an expansive terrace that opens up via bi-folding doors, almost doubling the space. The contemporary architecture of the home has been softened by an excellent choice of quality natural materials that perfectly complement the coastal tones.
Externally, materials were chosen that would stand up to the rigours of ccean-side living. Stainless steel Colorbond roof sheeting and cladding was chosen, along with commercial window frames. Internally polished concrete floors throughout mimics the sand of the beach opposite and stone cladding featured on both the external façade and internal walls of the home add natural warmth.
A bulkhead inset with LED strip lighting defines the kitchen zone which incorporates ample storage space in a combination of timber veneer and lacquered cabinetry, whilst the stainless steel and engineered stone benchtops and marble splash backs combine to great effect.
Designed for family living, the two storey home contains 5 bedrooms – each with their own ensuite, a lift for easy access, and a spacious family room on the lower level complete with kitchenette and wine fridge. Despite the very open, minimalist design, the quality materials and exceptional finishes give this home a luxurious look and feel that is certainly as impressive as its beautiful view.
This award winning Perth Custom Home was featured in our 2017 edition of WA Custom Homes

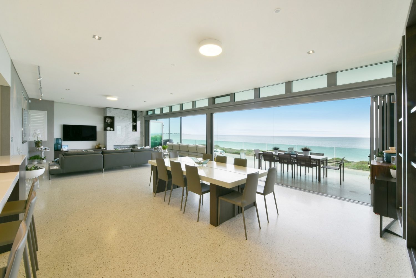
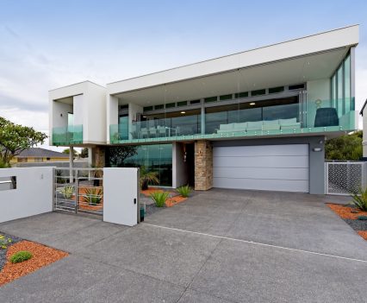
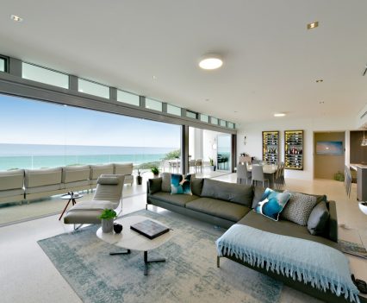
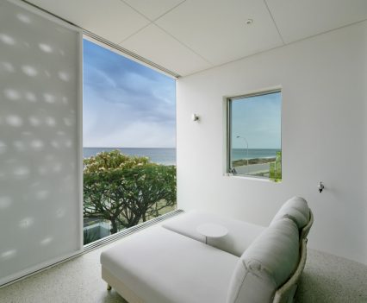
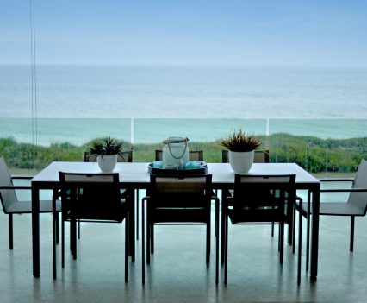
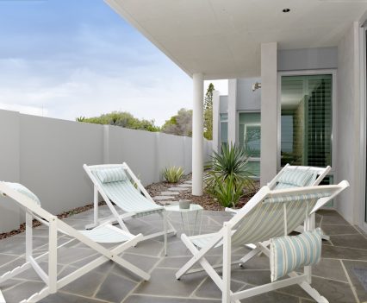
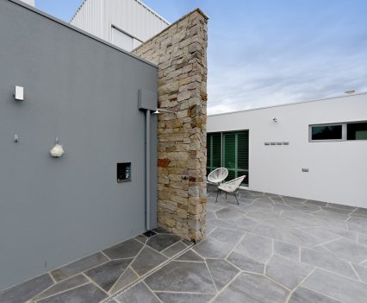
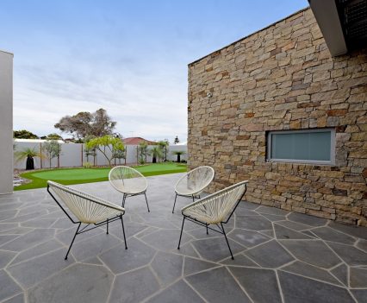
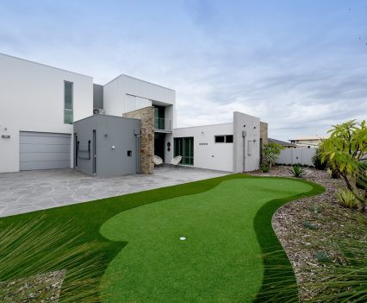
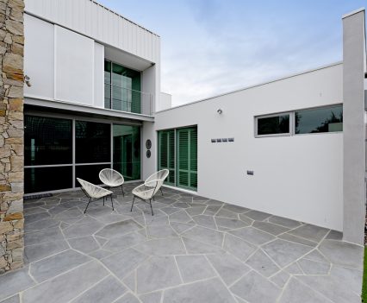
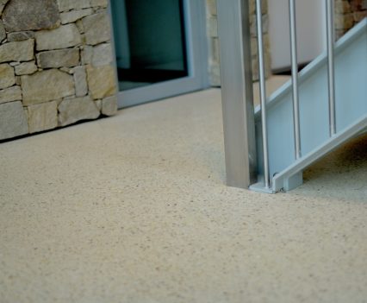
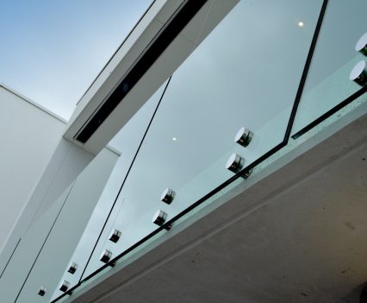
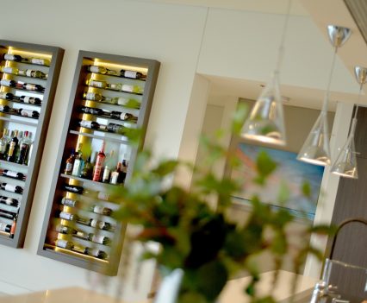
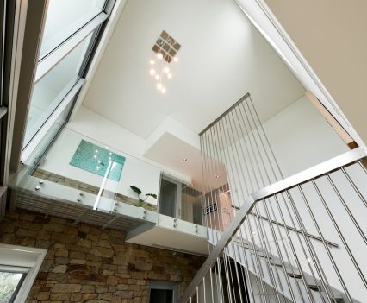
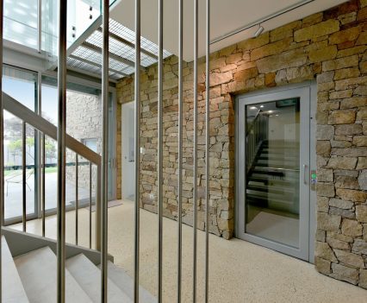
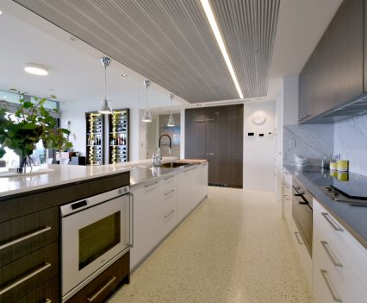
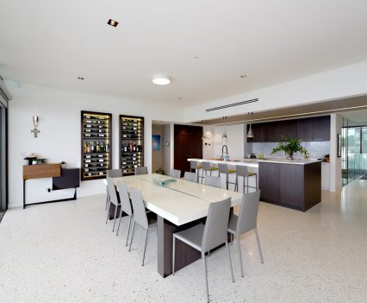
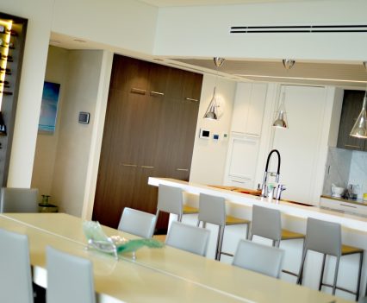
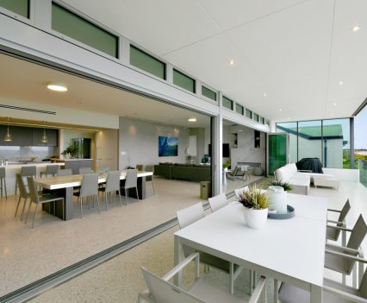
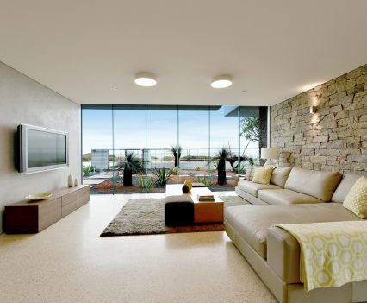
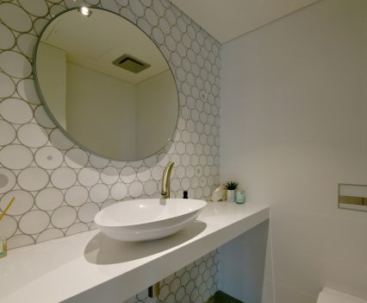
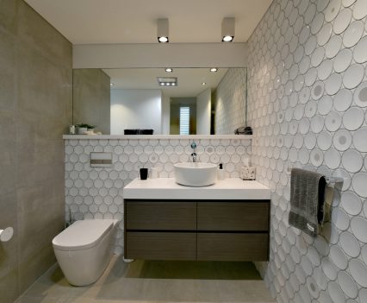
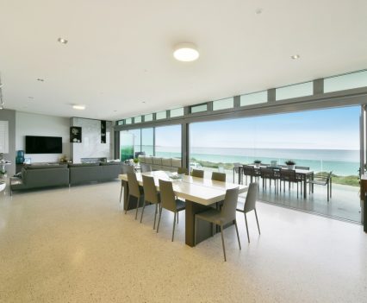
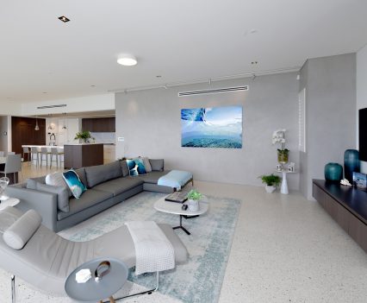
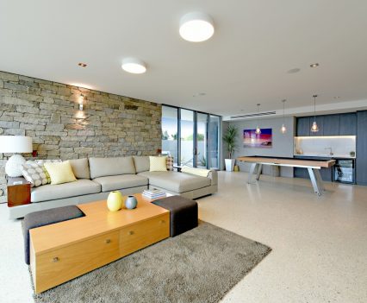
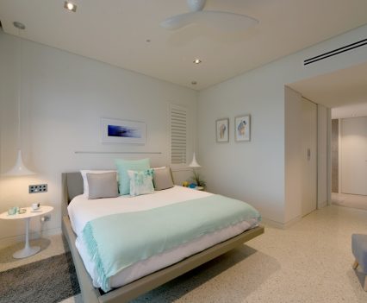
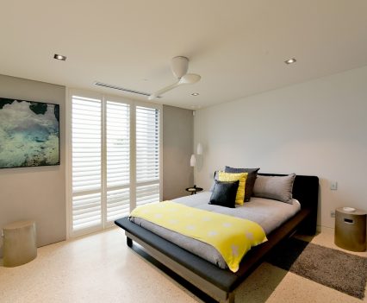
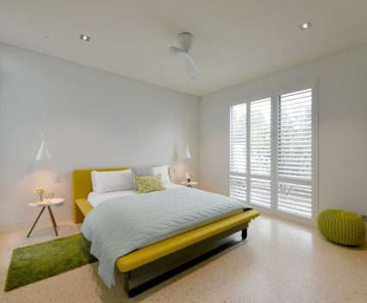
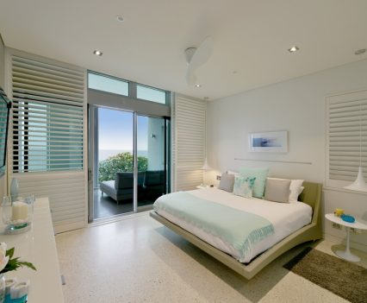
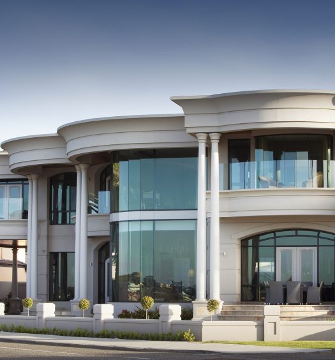
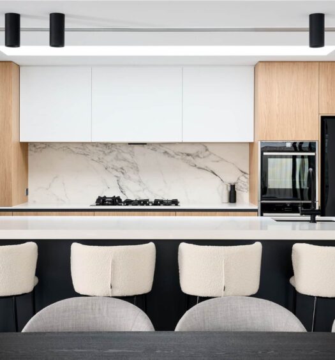

Recent Comments