There’s little doubt this is not the only home in Melbourne’s prestigious suburb of Toorak with a putting green in the backyard but this award winning custom home has considerably more on offer than just luxurious inclusions.
With its striking contemporary façade, this luxurious Toorak home is a stand-out amongst more typical traditional styled homes in the area and won Melbourne custom home builder, Visioneer Builders the 2016 HIA-CSR Victorian Housing Award – Home of the Year.
Occupying a corner site the sleek minimalist exterior of this Robert Mills Architects designed home, with interiors by Louisa Roth, features hand-made bricks sourced from Denmark. Behind the walls hides a 791sqm light filled tranquil oasis complete with an extensive outdoor entertaining area.
Privacy is maintained via a sophisticated automatic louvre system.The interior of the home has been finished with meticulous detail including solid oak woodwork detailing, travertine flooring and solid timber flooring laid in varying widths.


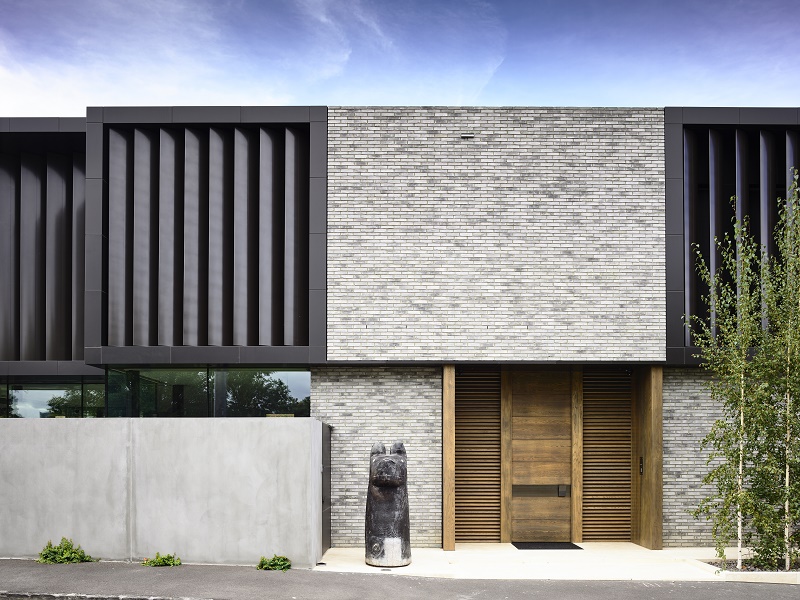
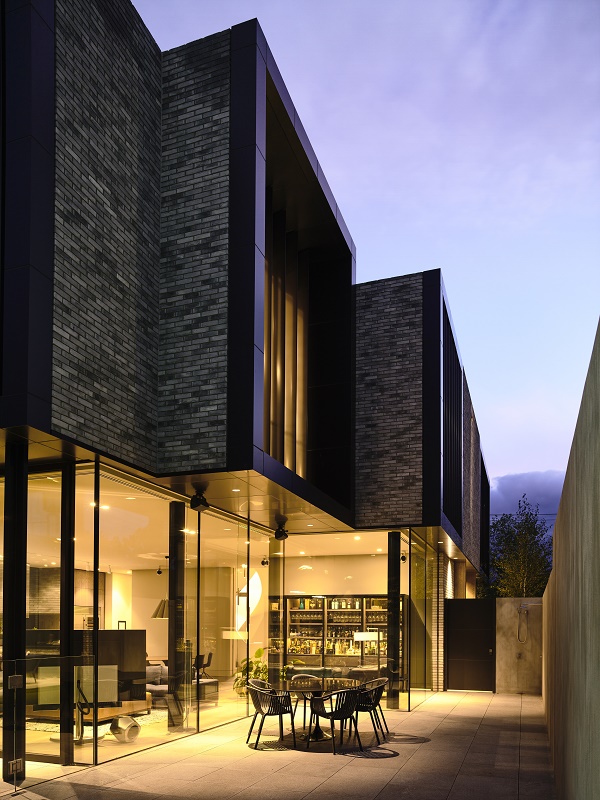
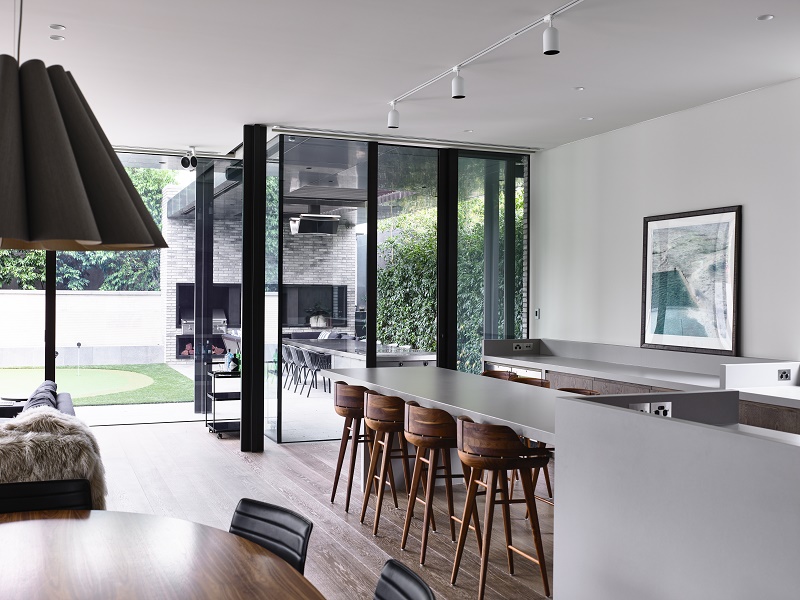
Custom hand finished sliding walls separate the ground floor living areas, which in turn flow into private courtyard spaces.
A stunning steel framed elliptical staircase with overhead skylight is a stand out feature of this award winning home.
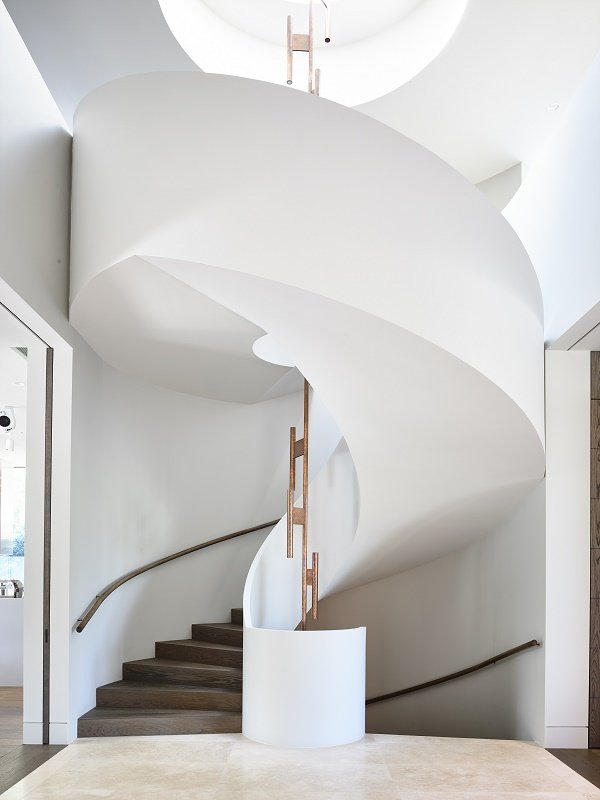
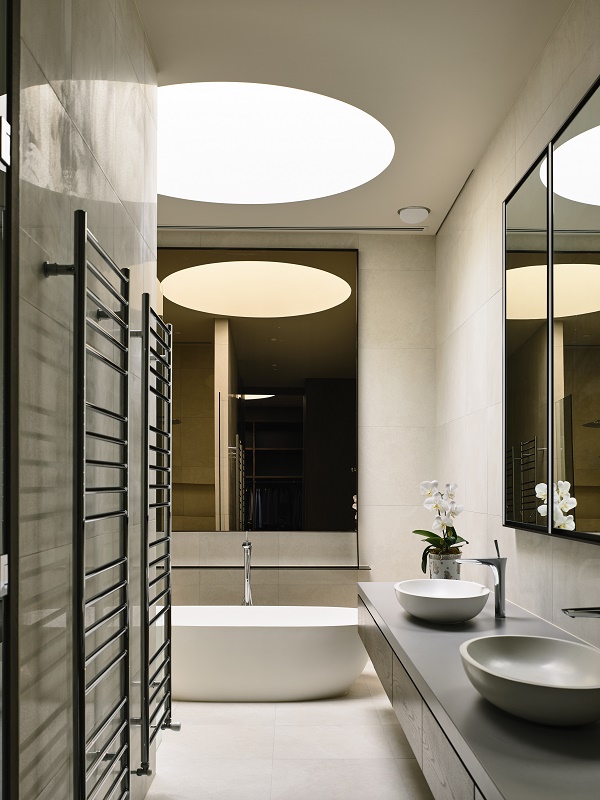
HyperFocal: 0
The rear courtyard offers the ultimate entertaining space with built in barbeque and pizza oven in the alfresco dining area, a pool with retractable cover, swimjet and waterfall wall, and a putting green completes the ‘all you need’ list for this stunning luxury home.
This Toorak home was featured in our 2017 edition of our luxury homes annual Melbourne Custom Homes

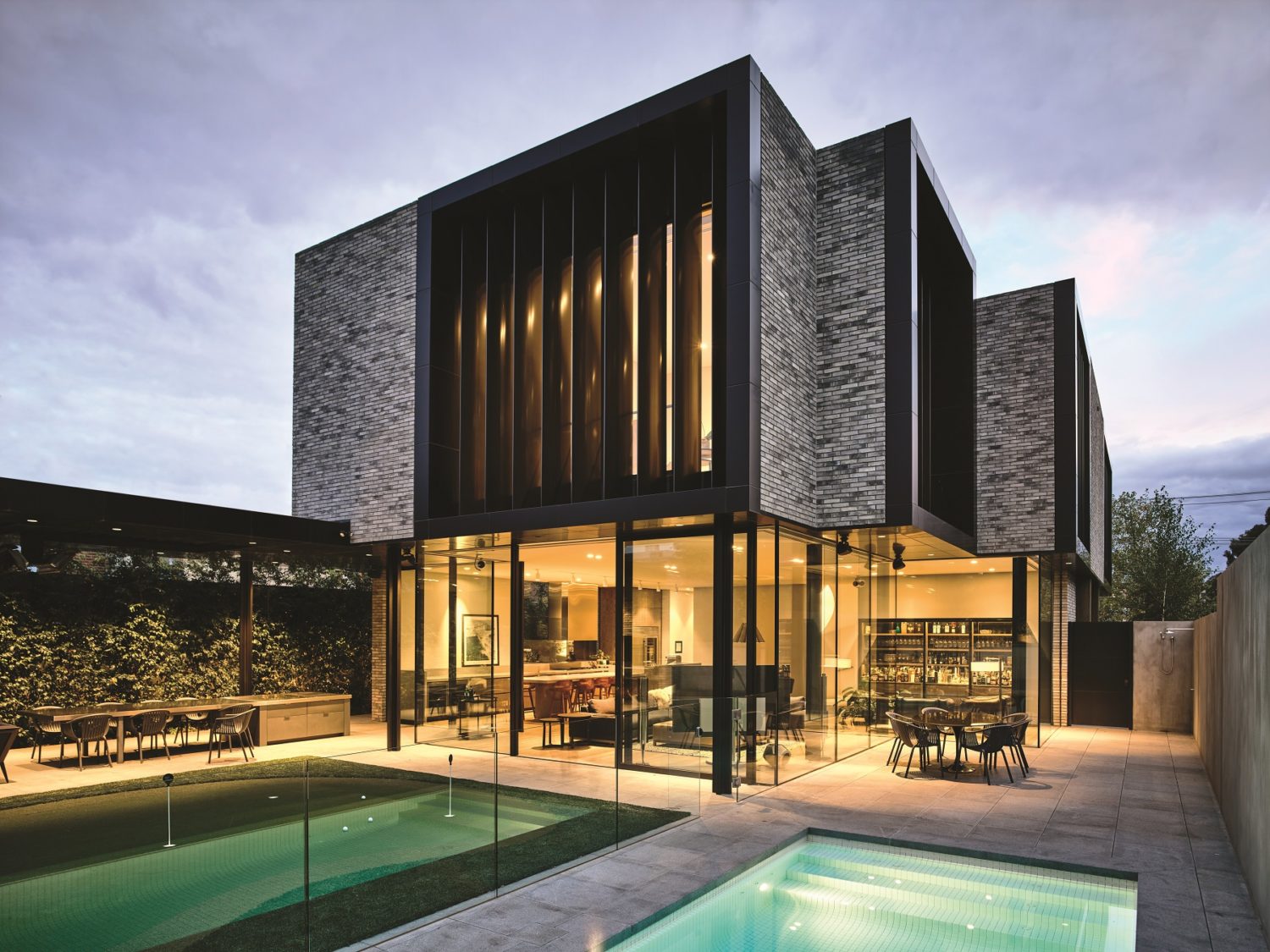
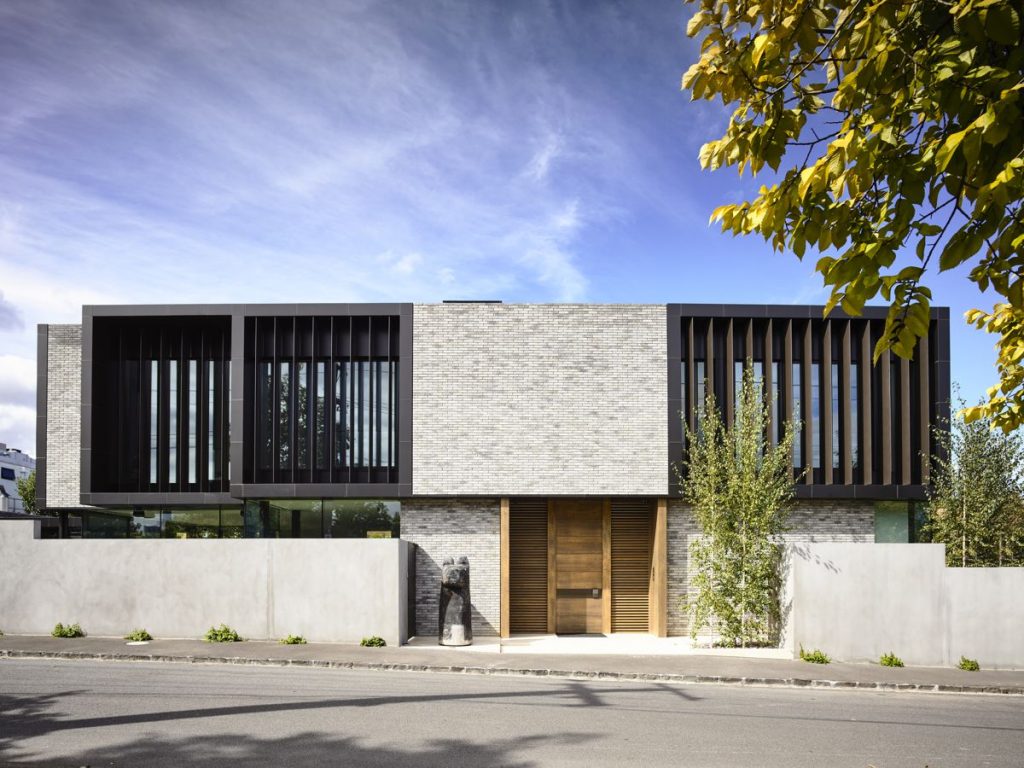

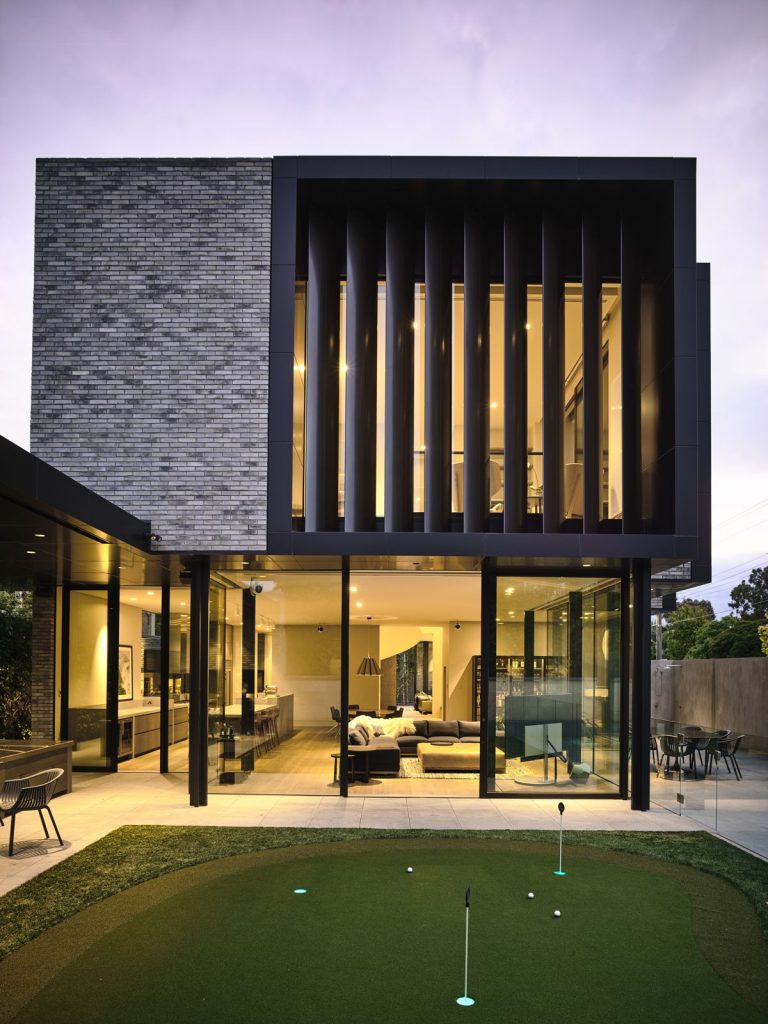
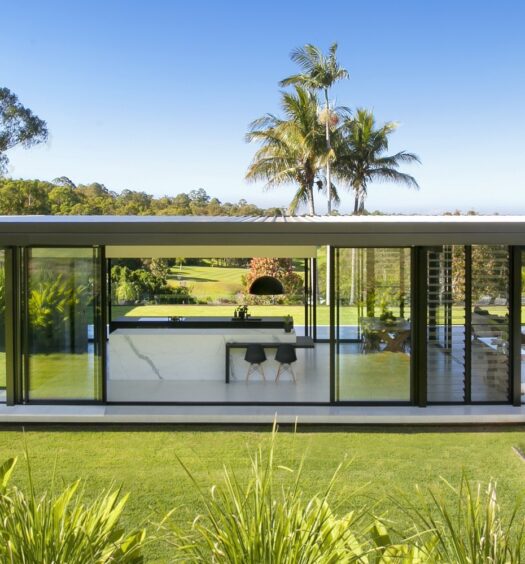

February 27, 2018
Hi I would like to know who was the architect for the home that was in the front cover 2015-2016 ?