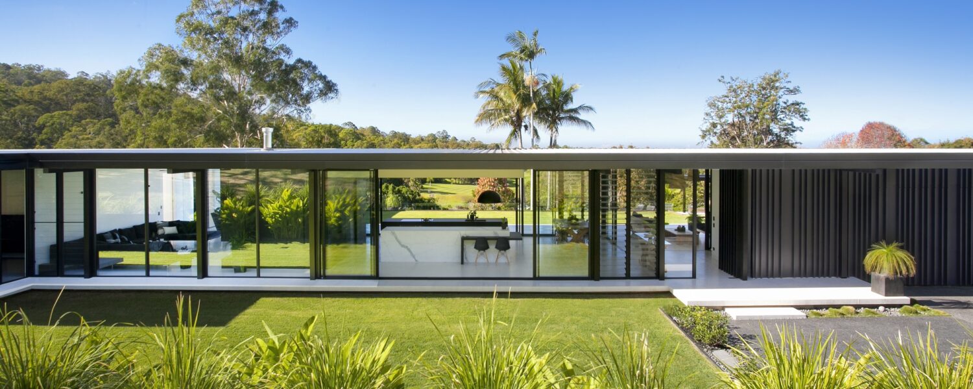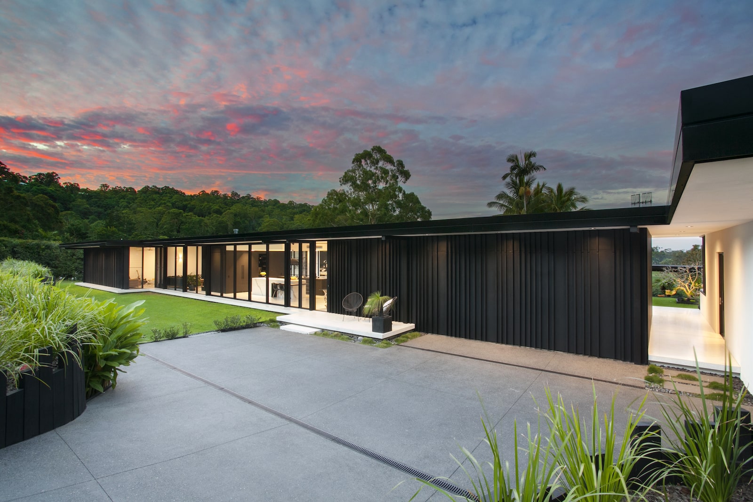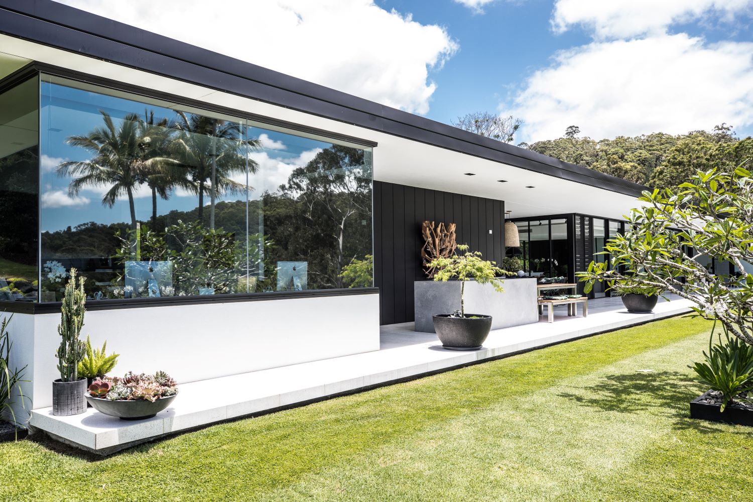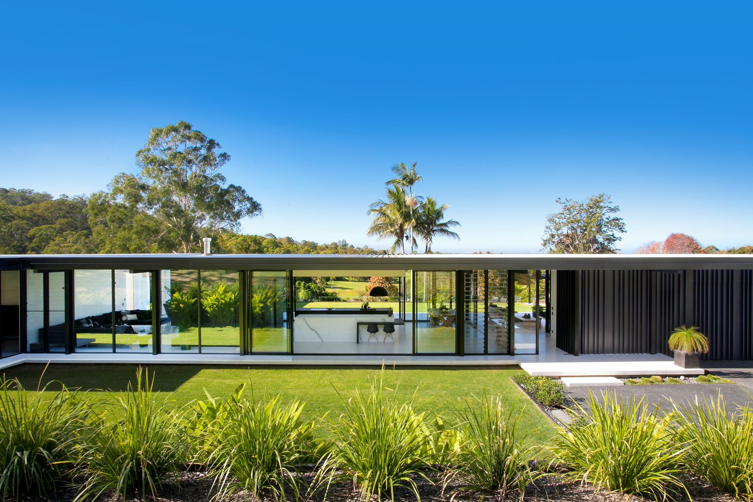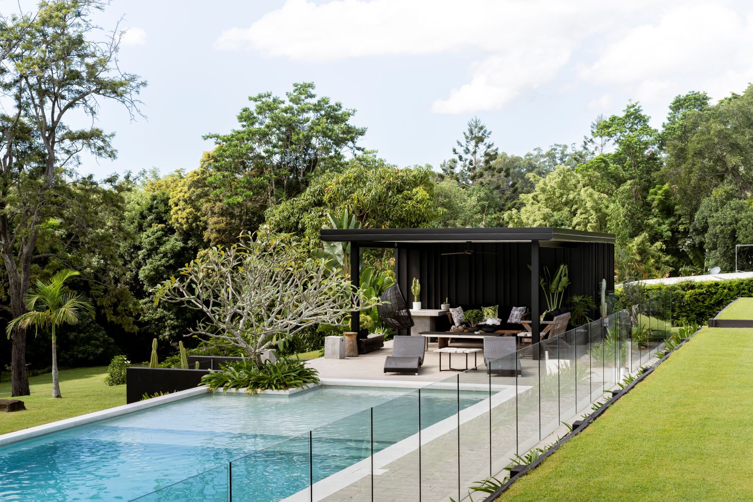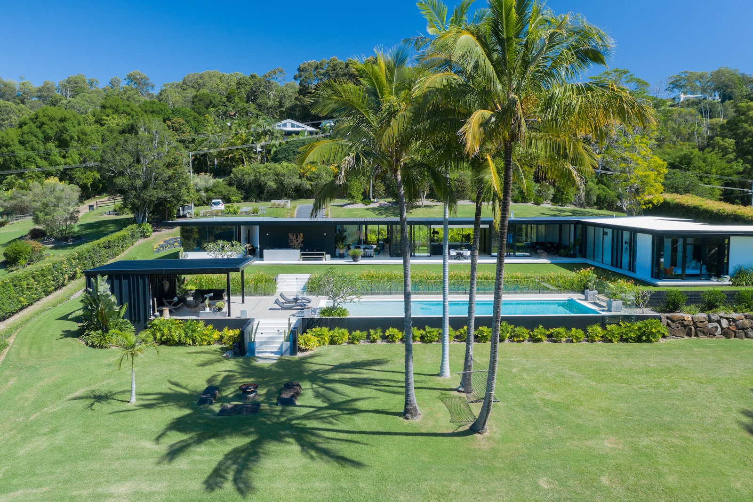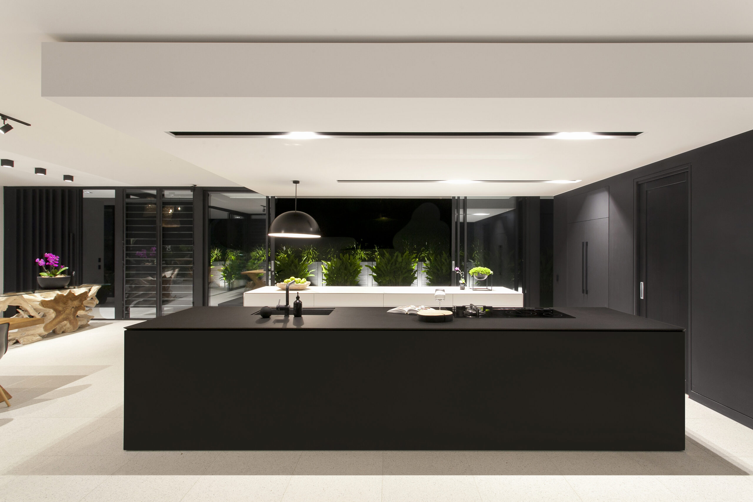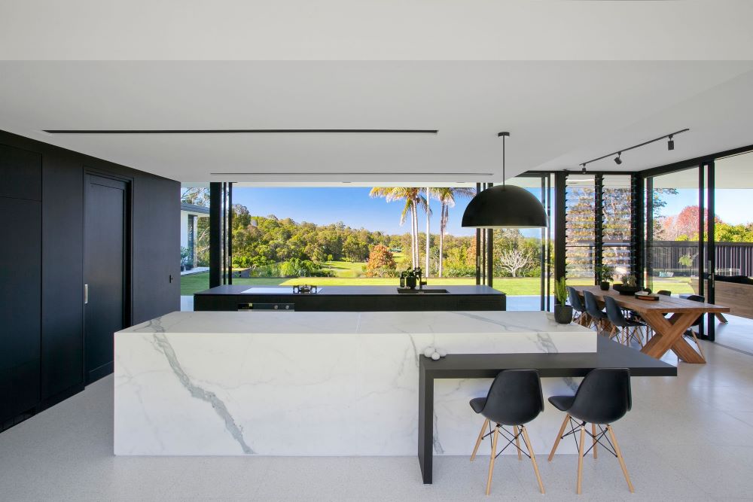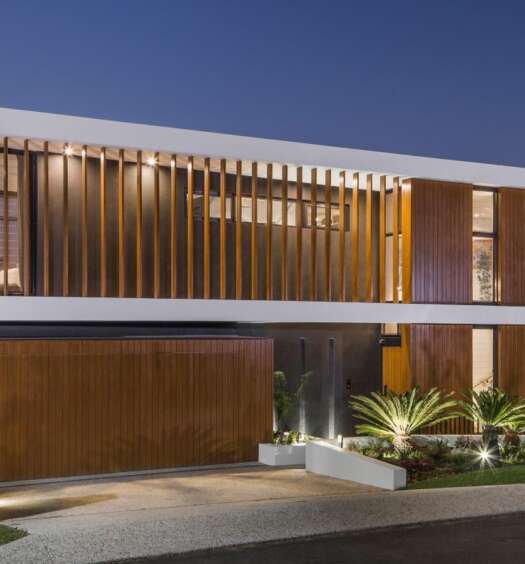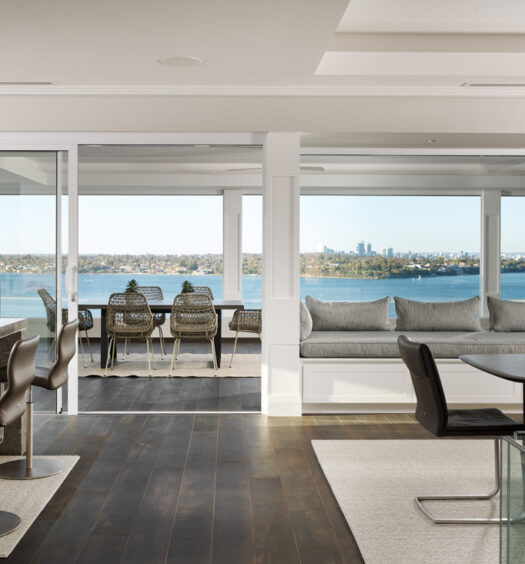Designed and built by architect Sarah Waller, this dream house is located on a half-acre of tropical gardens surrounded by natural Australian bushland in the scenic Noosa Valley. Drawing inspiration from mid-century modernism’s simplicity and sophistication, the design features similar themes to Mies van der Rohe’s ‘Farnsworth House’ and Philip Johnson’s ‘Glass House’ with the addition of Sarah’s own award-winning style.
Defined by a floating terrazzo slab that contrasts with black battened walls plus long expanses of full height glass and a near flat roof, the home has an elegant and streamlined linear form. The walls of glass spanning the length of the home allow for an abundance of natural light, scenic views from within and give the home a unique appearance of transparence.
The sloping site provided challenges for the design and build team but posed the advantage of spectacular panoramic views. By breaking up the outdoor spaces into multiple levels, Sarah was able to incorporate a luxurious resort -style pool and cabana without compromising functionality or the breath-taking valley views beyond.
Internally the monochromatic colour scheme and clean lines of the exterior continue throughout the four bedroom five bathroom residence. The absence of colour invites the luscious surrounding greenery inside the home blurring the lines between interior and exterior spaces. The home also features a gorgeous award winning outdoor bathroom.
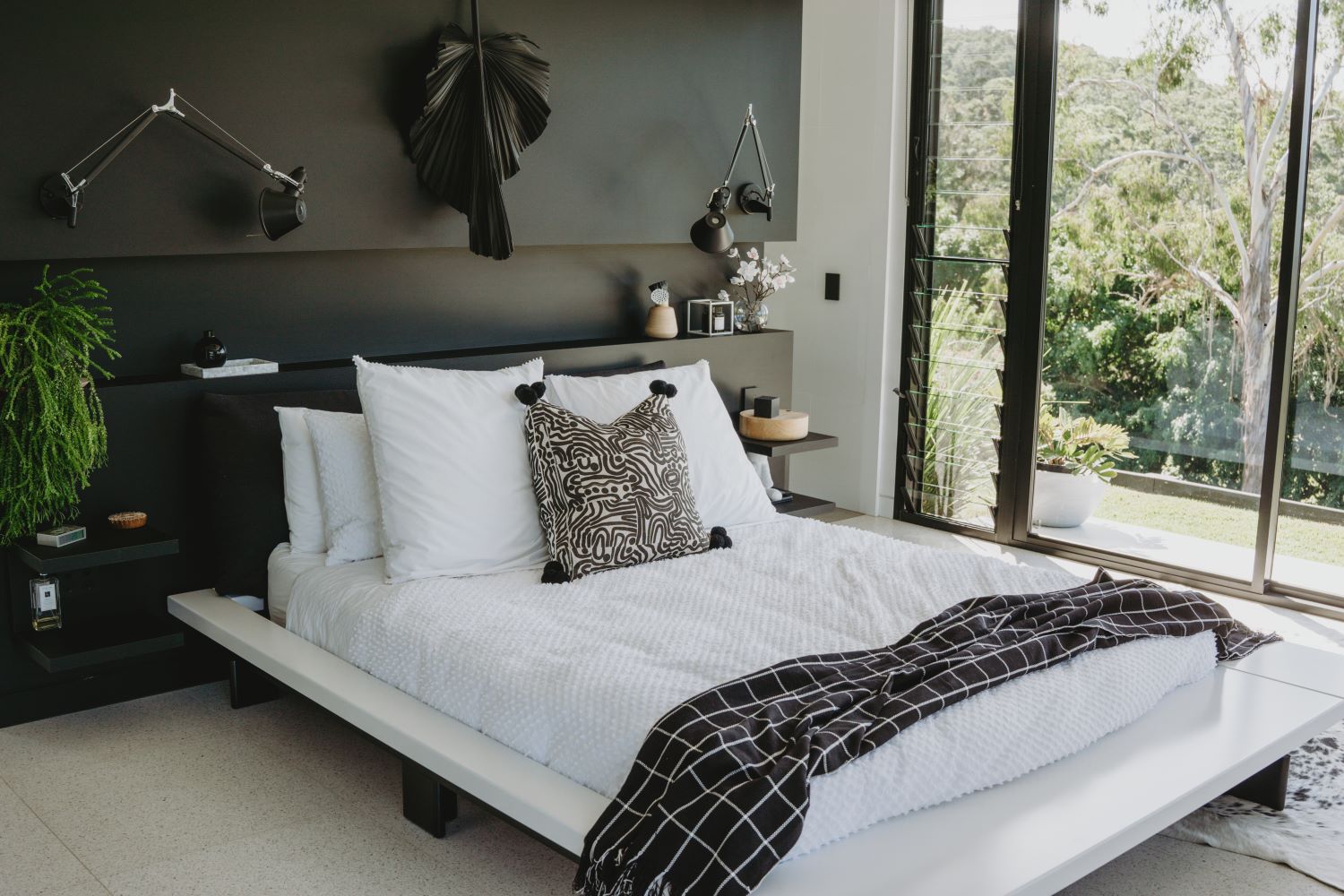
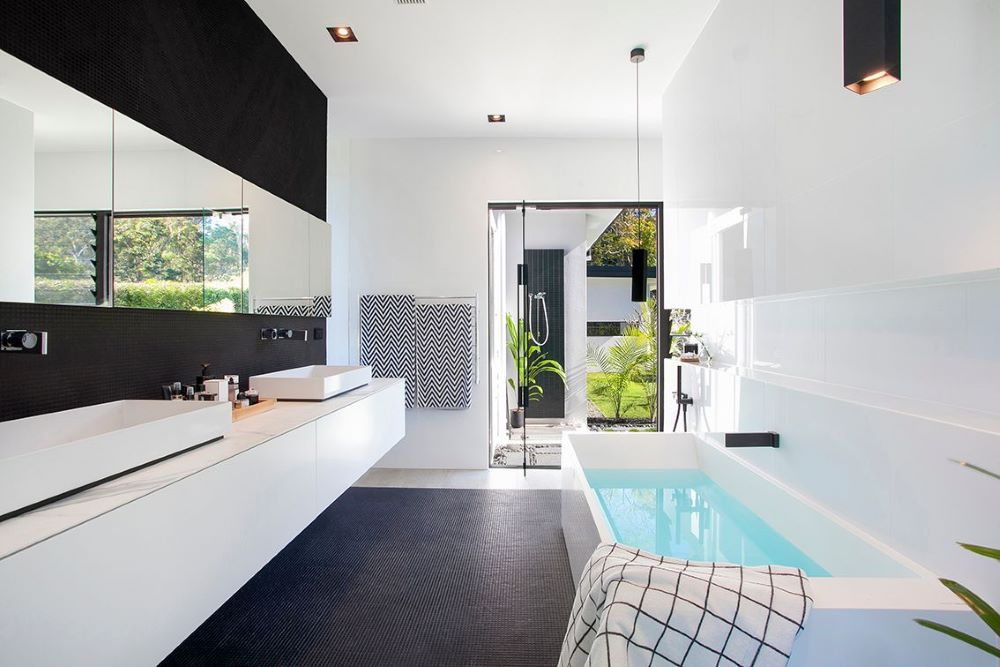
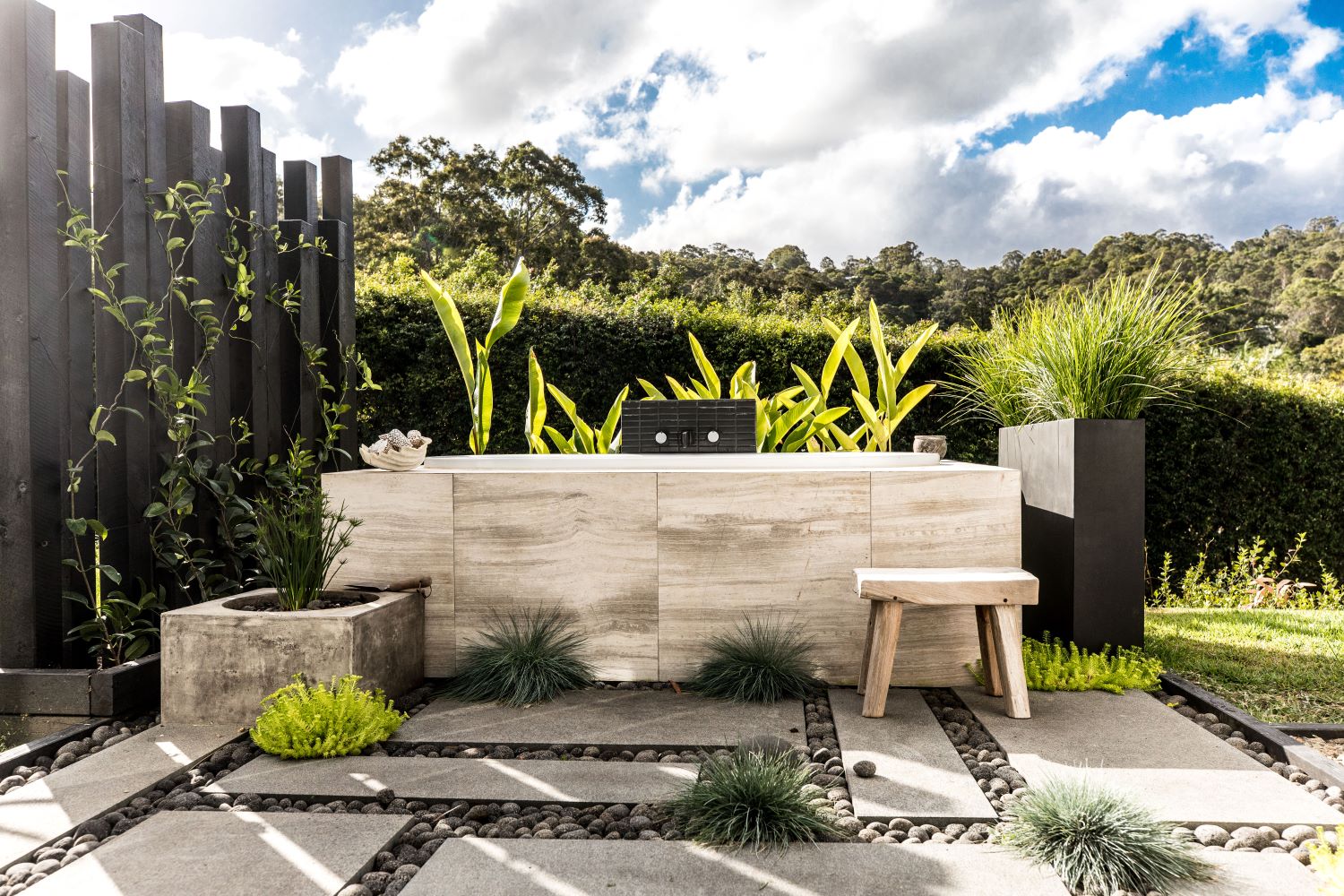 See more at www.sarahwallerarchitecture.com.au
See more at www.sarahwallerarchitecture.com.au

