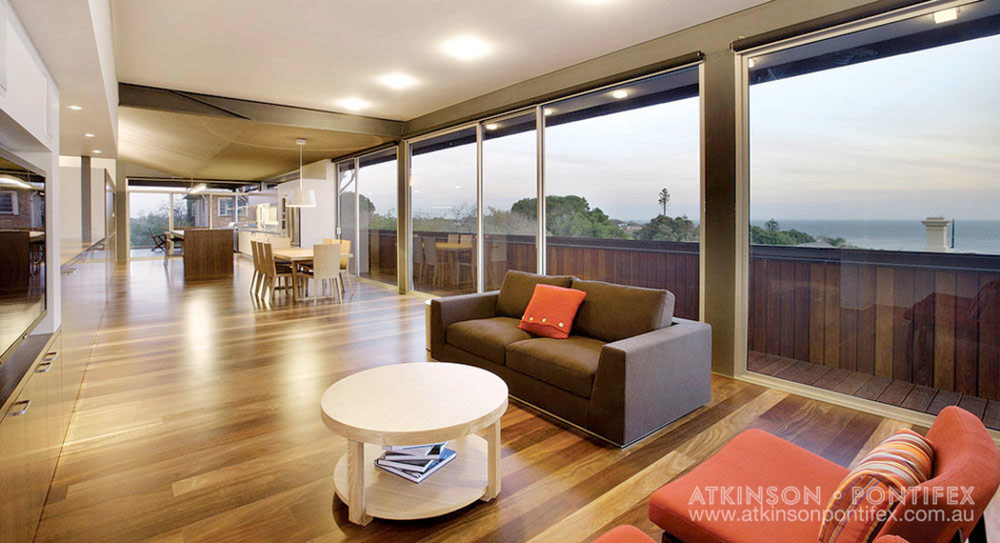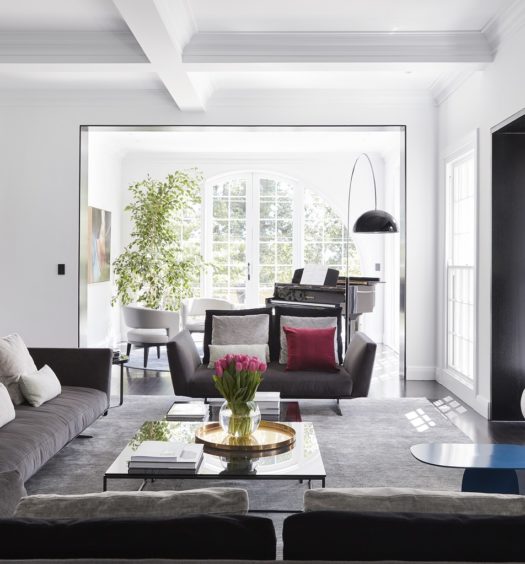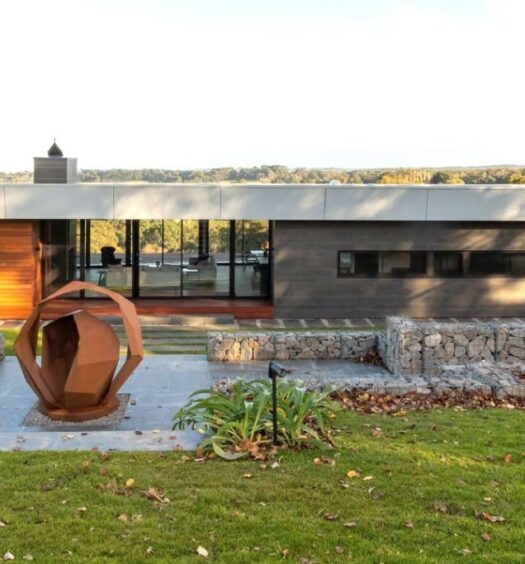This multi-award winning house situated in Melbourne’s bayside suburb of Beaumaris, is the result of a collaboration between Melbourne builder Atkinson Pontifex, Maddison Architects, Austin Design Associates and Cycas Landscape Design.
Built in an elevated seaside location, this unique, contemporary home has sweeping views of Port Phillip Bay. The home responds beautifully to its coastal natural surrounds. To make the most of the bay views, the home comprises a south facing, cantilevered, black zinc-clad living area, and a two storey, north facing alabaster concrete block wing. The two elements are separated by a circulation zone with the roof prised up over the elements allowing the northern sun into the south facing wing living zones.
Anodised aluminium windows frames, sawn concrete block and black zinc were chosen for their architectural qualities. The timbers used, including 4.5 kilometres of decking plus cladding, fencing and doors have Category One durability and have been sealed with the best available products. Materials requiring minimal maintenance were specifically sought because of the particular demands of the sloping block and its closeness to the beach. The home impresses as a unique and stylish residence with bold lines, streamlined living spaces and a light airy feeling. It is one of the most complex and challenging homes Atkinson Pontifex has built.
The home also has two spectacular alfresco entertaining areas, each with its one comprehensive outdoor kitchen, as well as a Gold Class cinema standard 12-seat home theatre. The 270 degree views over Port Phillip Bay can be enjoyed from most of the house on the upper and lower levels, and from the extensive outside decking. Indigenous plantings need minimal watering and accentuate the masculine beauty of the residence. The 16 metre pool with spa has underwater windows facing the street. The house took just over two years to build.
See more at www.atkinsonpontifex.com.au









Recent Comments