Architect’s-own home and office blends timeless materials and proven building technology with leading edge design.
Designing their own house is almost a rite-of-passage for an architect. “It was one of the hardest houses I have designed,” admits Taras Wolf. “That’s because you have accumulated too many ideas over the years of doing other people’s houses.”
How do you make a house out of so many ideas? “The key to holding it together is your budget,” he asserts. “That quickly eliminates a lot of the fantasy ideas that we architects tend to have!”
The use of time-proven materials and techniques is central to Wolf’s pragmatic approach. “Apart from having more steel than usual, (structurally) this is ultimately your average brick veneer home,” he contends.
The Wolfs lived in a 1940’s brick veneer on the site while formulating their ideas. All that remains is now the guest quarters and a brick tunnel. This section was partly retained for sentimental reasons but it also functioned as the practice and site office during the two-year build.
Externally, the signature elements are the oversailing roof and underlying two-storey brick facade. No ordinary bricks, these are Daniel Robertson premium units in London Blend. They have a “hand made” character with colours ranging from greys to reds and tans, deep browns and blacks. Wolf chose distinctive Roman (50mm high) bricks for the front and sides, and standard height (76 mm) units to the rear.
The brickwork was laid by the builder David Toebelmann, who originally trained as a bricklayer. “He’s a man with an eye for quality and a lot of patience,” Wolf commends. The black-pigmented mortar was flush finished and then sculpted to blend with the surface irregularities of each brick.
Why brick, we asked? “There are all the obvious things: it’s a great thermal material, strong in compression, long lasting and low maintenance.” But more than that, Wolf values the symbolism and psychological importance of brickwork. To him bricks represent safety, strength, security and stability, giving what Taras calls “psychological comfort” to the occupants.
Internally, 28 intertwining spaces are grouped around a vertical “corridor” that allows light to penetrate from the north-facing front through to the back and for heat to transfer from bottom to top. It’s a house that has to be experienced, encouraging the explorer to move seamlessly through the building.
In the house’s current configuration there are four bedrooms, four bathrooms, and a further shower and bathroom in the office annex. The most unusual feature is the “Wolf Room” which houses Taras’s prized 1968 Mercedes 280SL convertible as well as functioning as his office!
Ever pragmatic, Wolf has allowed for the building function to evolve over generations without rebuilding or renovation. For example, the office could be simply repurposed as separate accommodation for an elderly parent.
He contends that allowing a building to have a long lifespan without renovation or modification is essential to containing embodied energy. “There’s no point in having a house which is very energy efficient and then wasting all that energy in the cost of renovating.”
Taras Wolf has used his talent and vision and practical approach to create a flexible, efficient family home for generations to come.

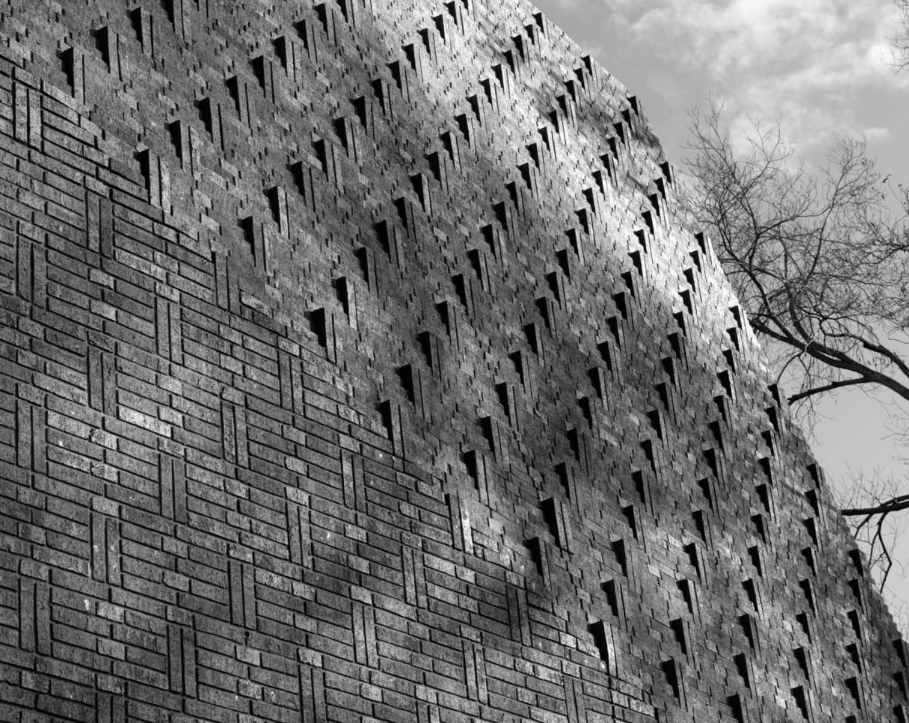
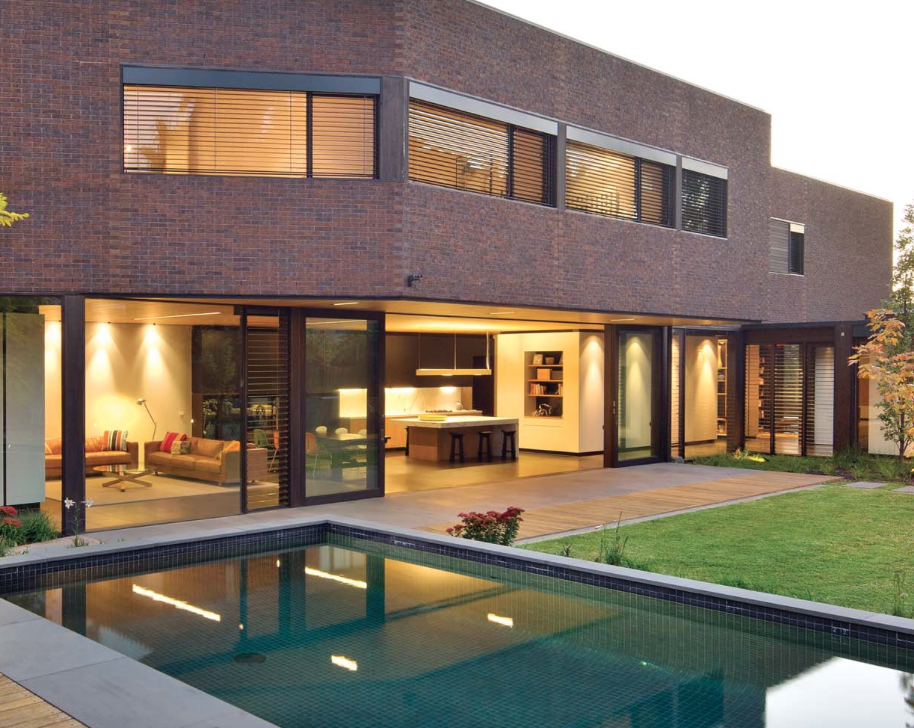
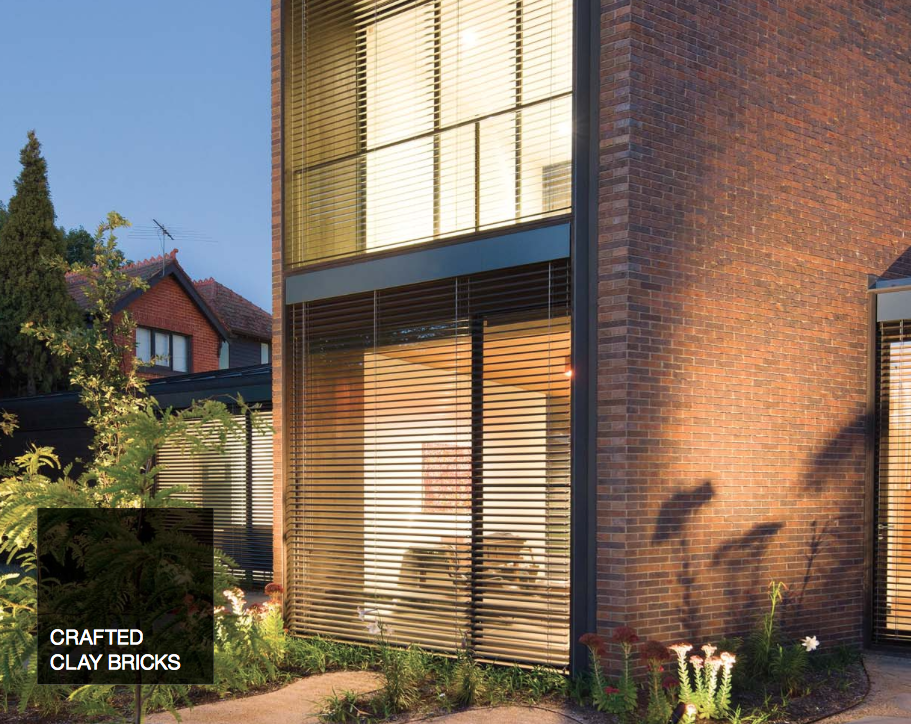
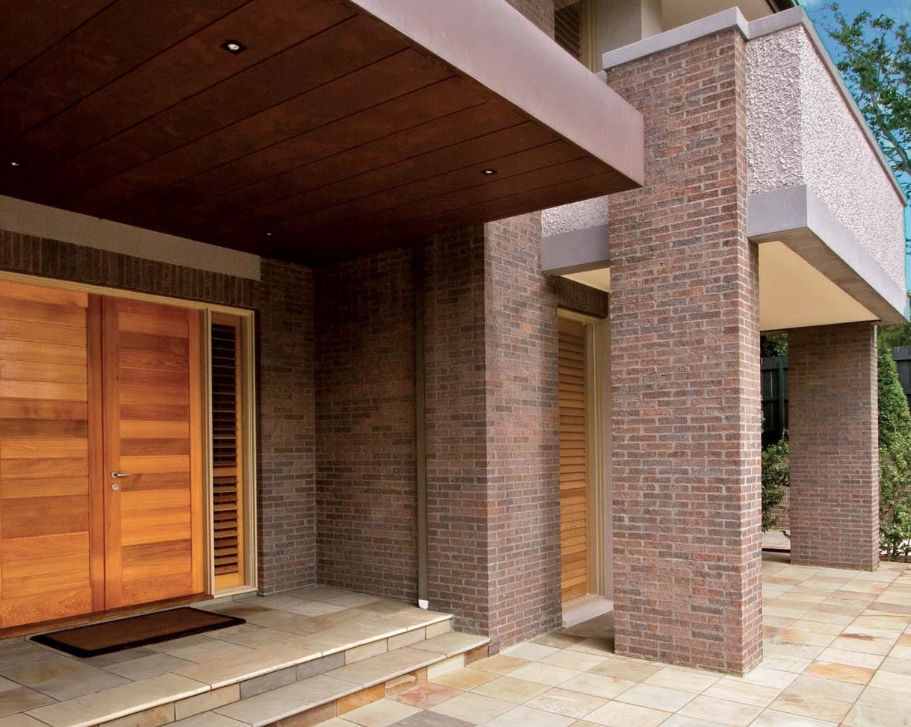
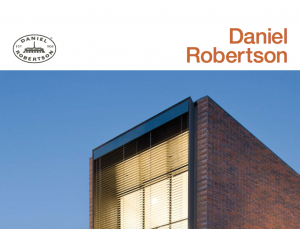
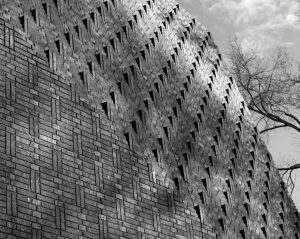
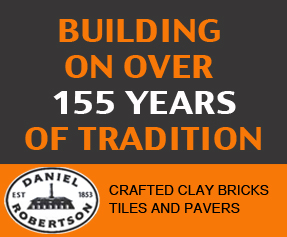
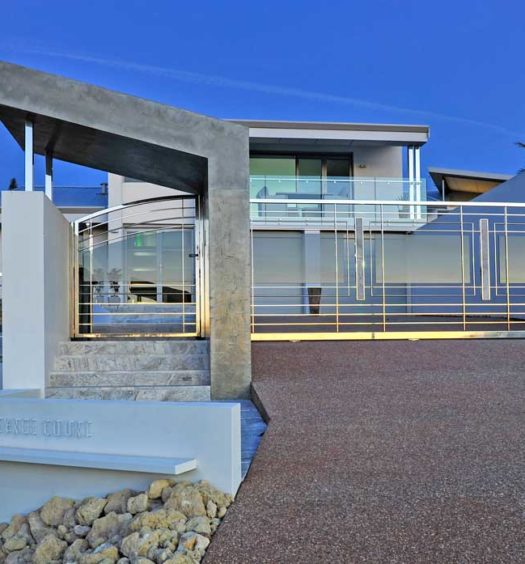
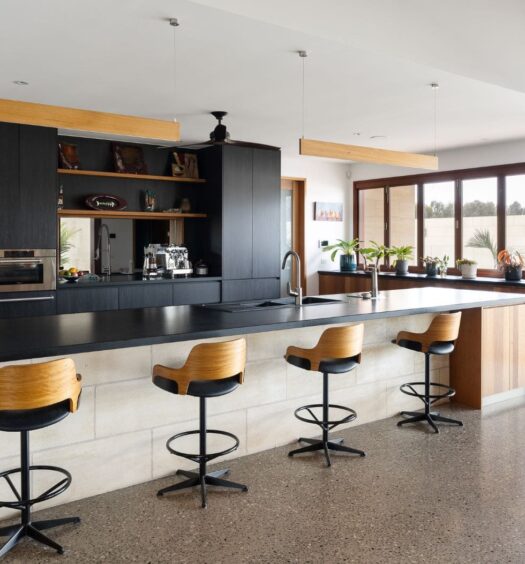

Recent Comments