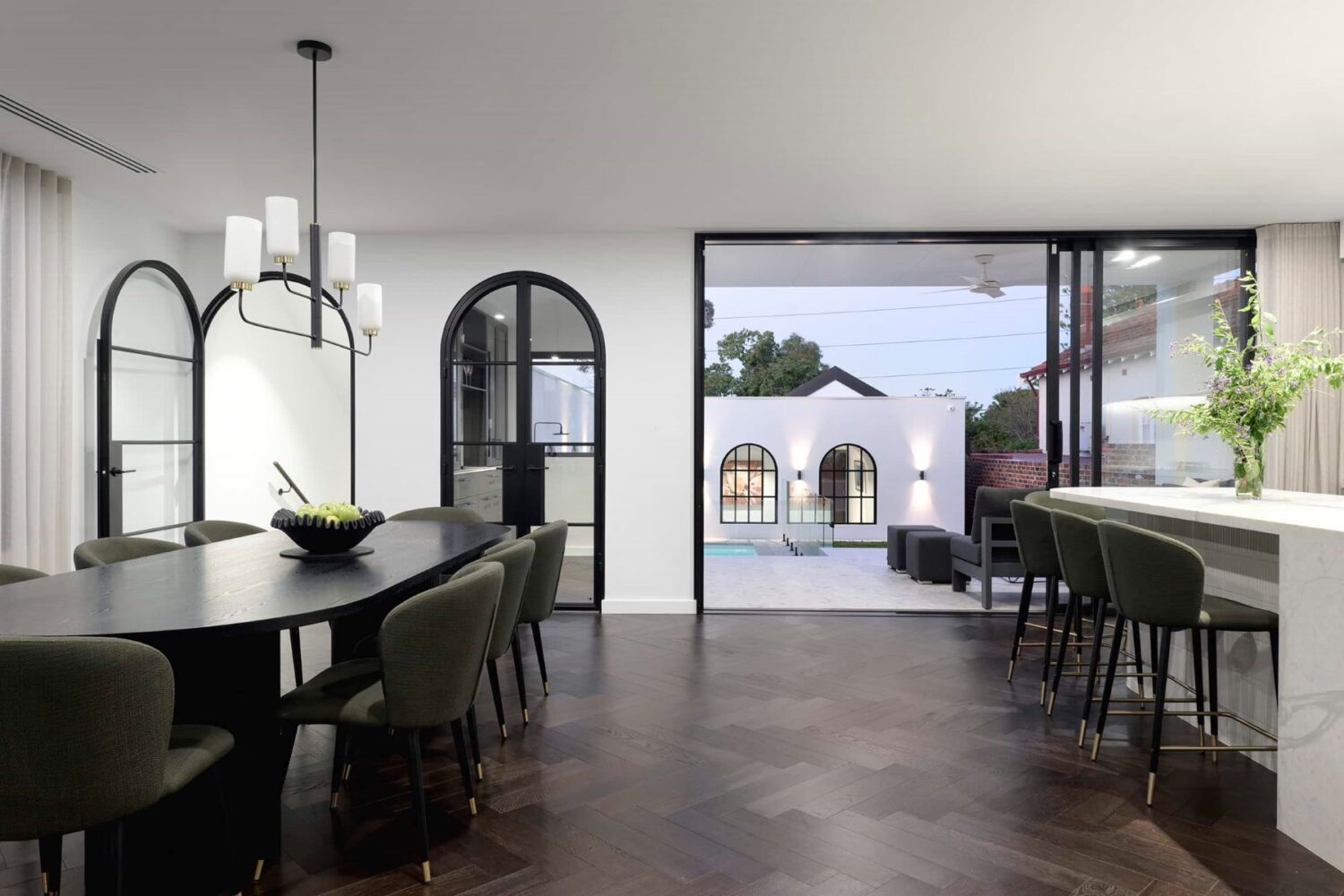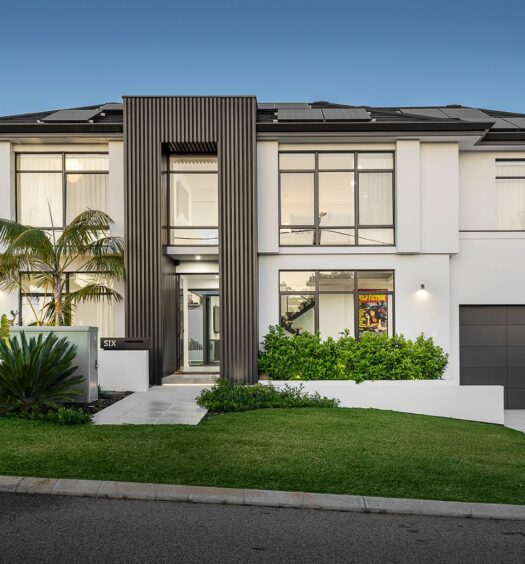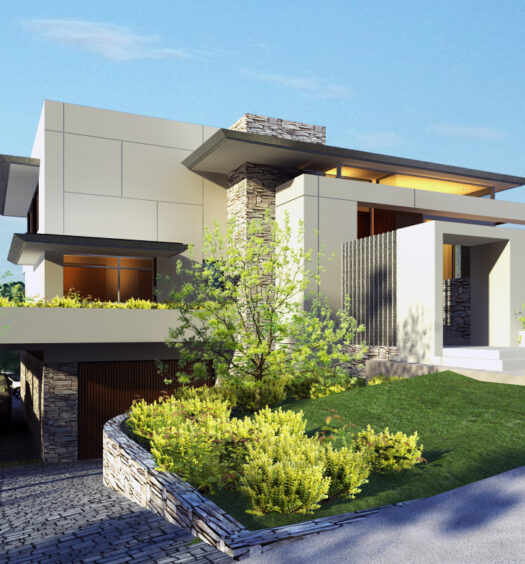Gwenyfred is a beautiful family home in the heart of Kensington, Perth, designed to blend classic charm with modern living. This home is perfect for high-end buyers who want a practical yet luxurious space that feels warm and inviting.
With its smart design, breathtaking views, and top-notch features, Gwenyfred is a dream home for families who love to relax, entertain, and enjoy the best of Perth living.
Gwenyfred sits proudly in Kensington, a suburb known for its character and charm. From the street, the home looks like a classic 1930s house, with a pitched roof, brickwork, and a solid timber front door. These features pay tribute to the area’s history, but the colours and finishes give it a fresh, modern feel. It’s a perfect mix of old and new, designed to catch the eye while fitting right in with the neighbourhood.
The home is built to suit the sloping block it sits on, with different levels that make the most of the land. This clever design creates spaces where you can pause and enjoy the central courtyard, which is the heart of the home. The house is positioned to let in plenty of winter sunlight while keeping out the harsh summer rays, so outdoor areas stay cool and comfortable. In the morning, sunlight pours into the kitchen and dining areas, and by afternoon, the neighbouring gardens provide soft, filtered light into the living and playroom spaces.
From the street, Gwenyfred looks like a single-storey home, but as you step inside, you’ll discover it’s much more. The rear of the property opens up into a two-storey design, with private spaces upstairs that offer stunning views of Perth city, the river, Optus Stadium, Crown Towers, and a lovely park across the road.
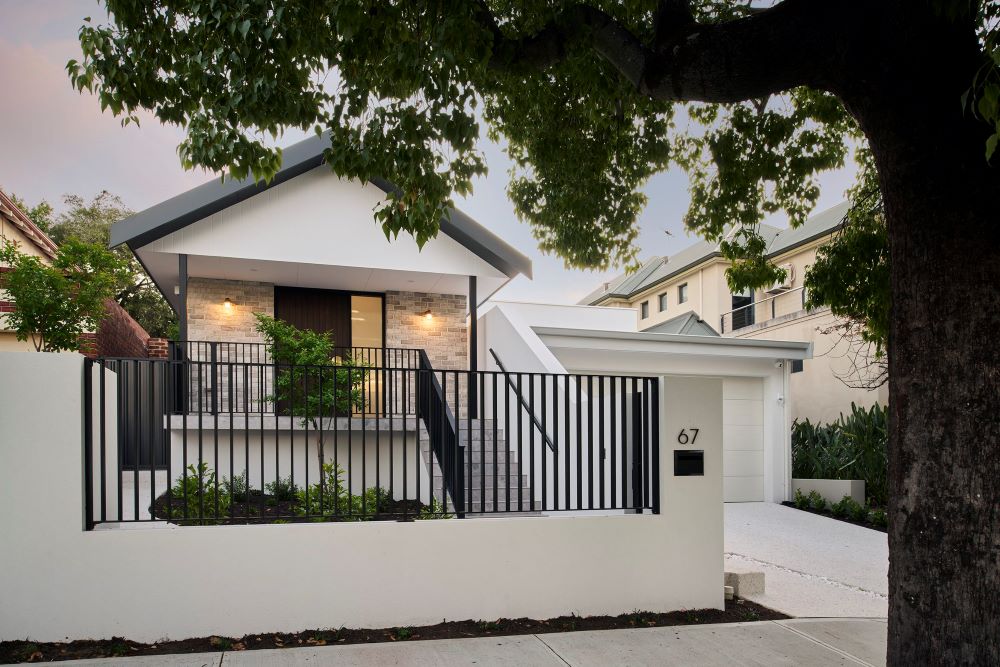
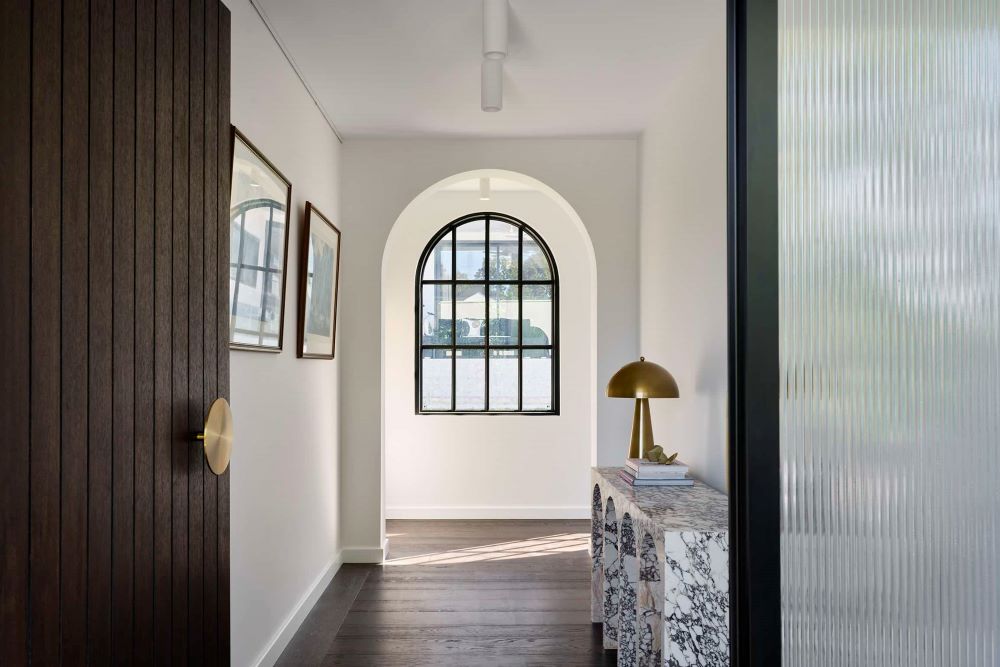
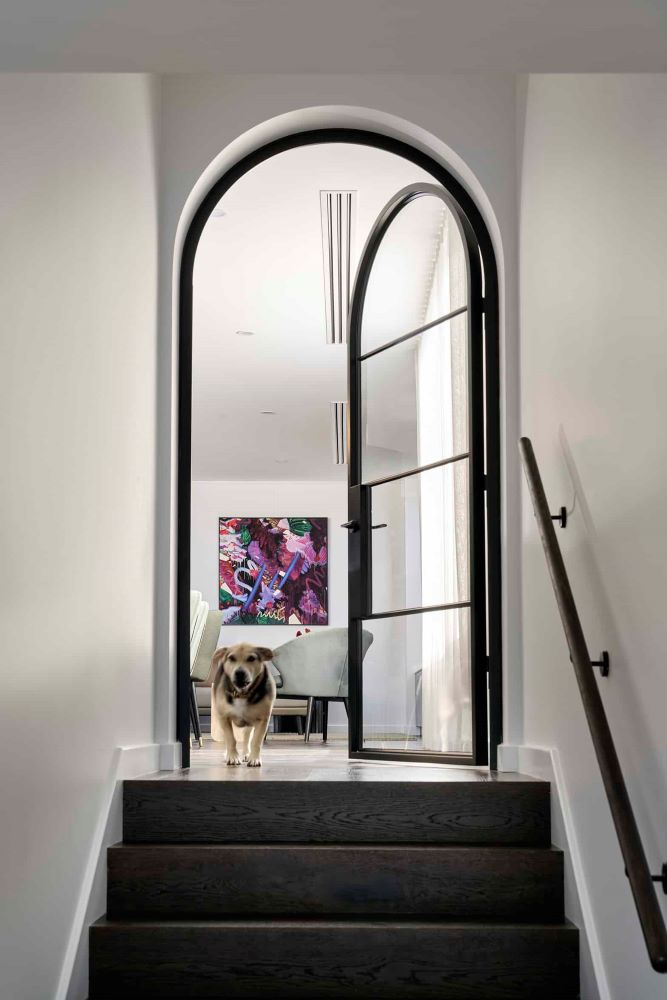
A Journey Through a Thoughtful Layout
The elegant foyer welcomes you with a sense of discovery, leading you down a gallery-style hallway with a professional art-hanging system—perfect for art lovers who want to switch up their displays. As you move through the home, you’ll catch glimpses of the central courtyard and pool through stylish steel-framed arched windows. These little moments make every step feel special.
The hallway leads to an open-plan kitchen, dining, and living area that’s the heart of the home. From here, large glass sliding doors open to an elevated outdoor area overlooking the grass and pool. The courtyard is surrounded by the gallery and arched windows, creating a beautiful view from every angle. Next to the outdoor area is a unique Tea Room, a private space with custom cabinetry and a clear view of the pool and outdoor area. It’s a rare feature in modern homes, perfect for quiet moments or intimate gatherings.
The layout is designed to be flexible and practical for a young family. There’s a luxurious powder room for guests, a playroom for the kids, and a spacious laundry with plenty of bench space, cupboards, a pull-out hanging system, and a hidden laundry chute. Every detail is thought out to make daily life easier while keeping the home beautiful.
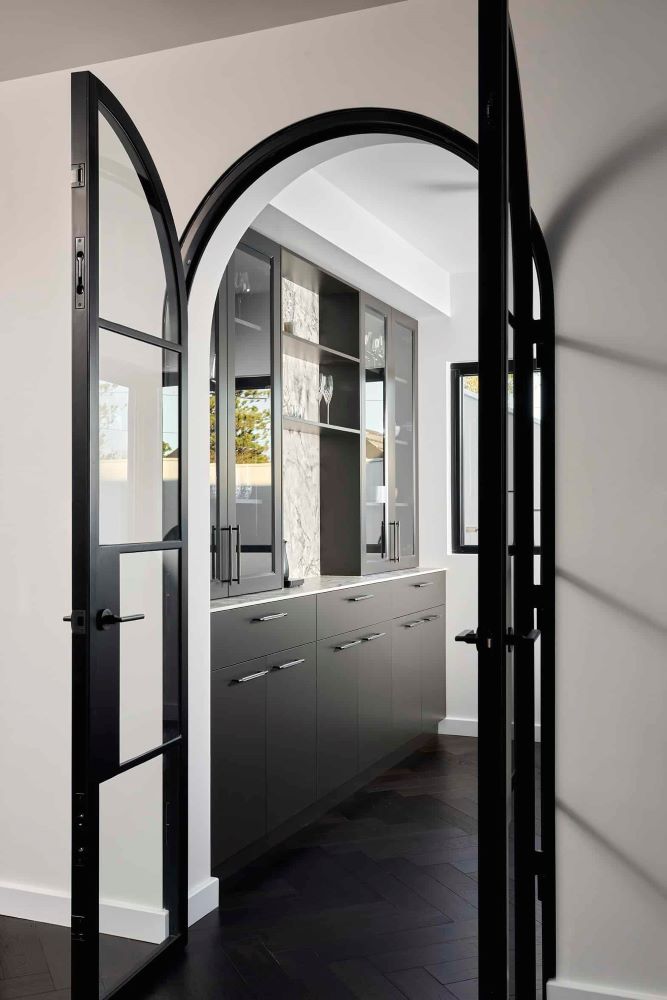
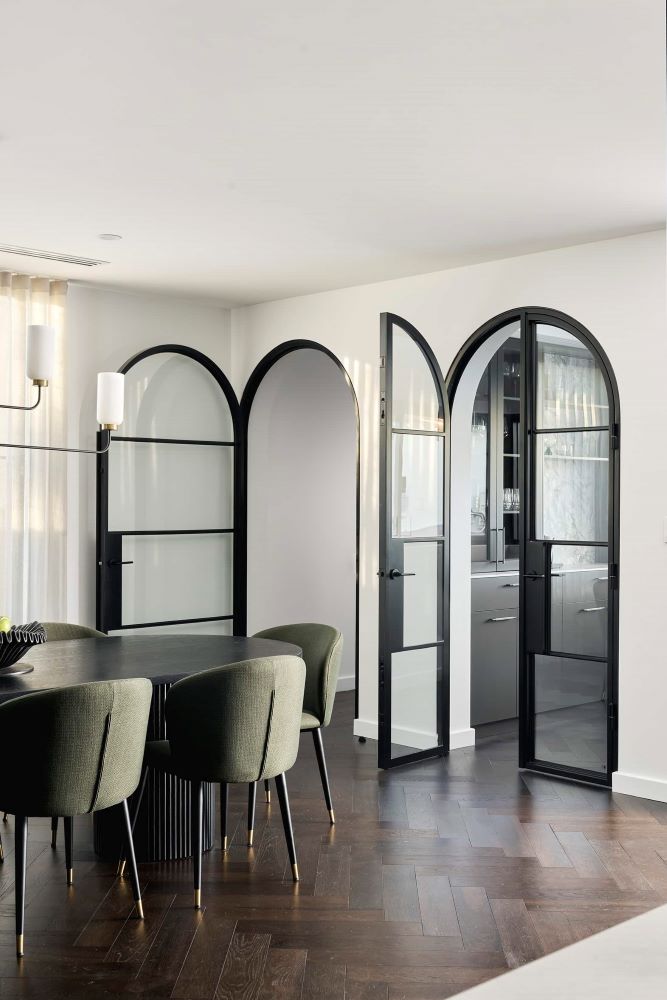
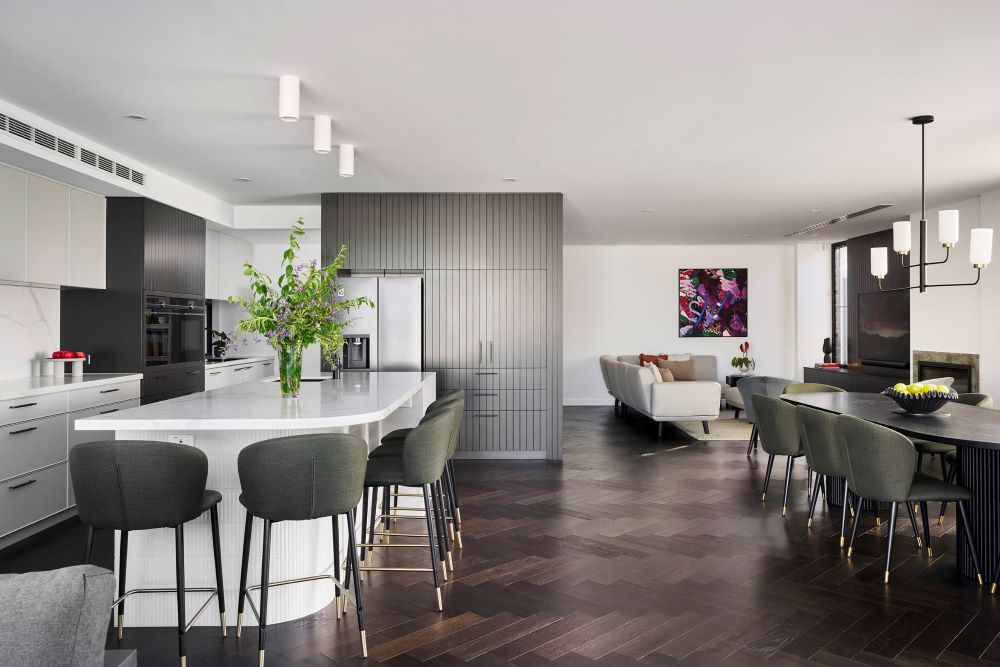
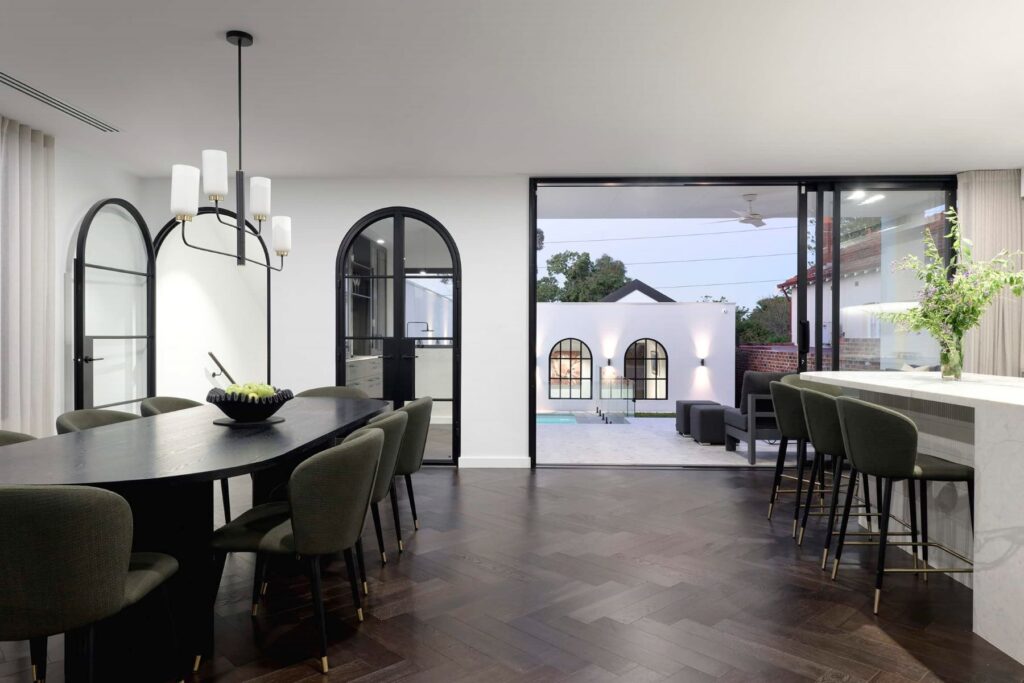
Spaces for Everyone to Enjoy
From the main living room to the Tea Room, outdoor lounge, playroom, and upstairs retreat, there’s a spot for everyone. The upstairs retreat is especially impressive, with a large window offering incredible views of Perth city and a glimpse of the river. The master suite at the rear is a peaceful escape, while the kids’ bedrooms, bathroom, and storage room at the front all have great views of the city, stadium, or park.
For families who love to entertain, Gwenyfred shines. Open the kitchen’s glass sliding doors, and the indoor space flows into the generous outdoor area, creating a perfect setup for hosting friends and family. The heated pool with an in-ground blanket adds a touch of luxury, making it a great spot for summer parties or quiet evenings by the water. With integrated sound throughout the kitchen, dining, living, and outdoor areas, you can set the mood with your favourite tunes, all controlled via an app.
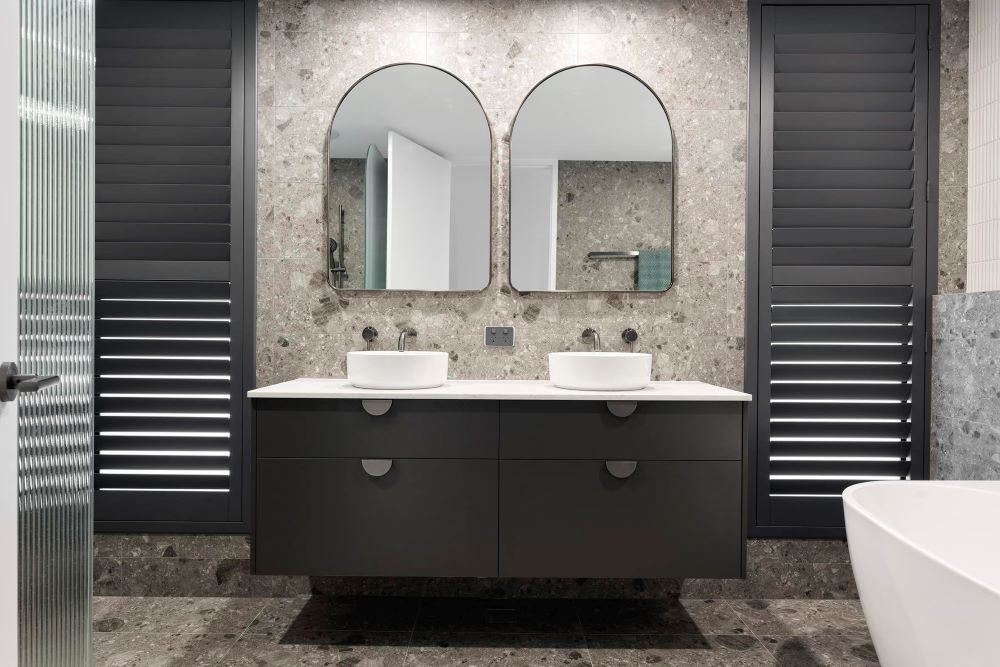
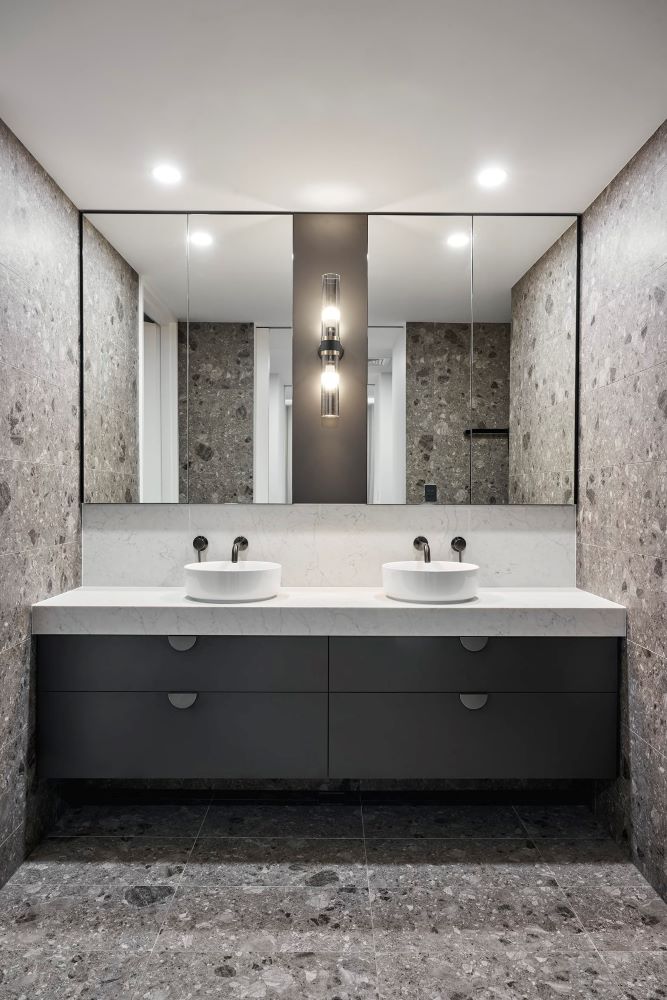
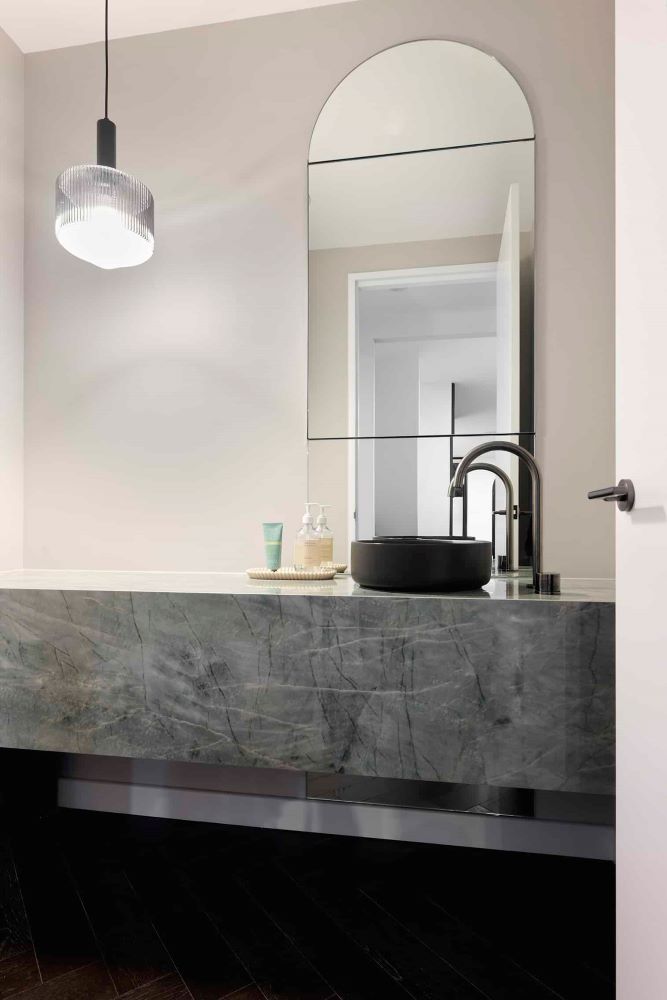
A Kitchen That Works Hard and Looks Good
The kitchen in Gwenyfred is a standout feature, designed to make life easier and look amazing. It’s a generous size, with a large island bench that’s the hub of the space. The island has a Zip Tap for chilled, boiling, or regular water, a dish drawer, a pull-out bin, and wide drawers for storage. The fridge is nearby, and the cooking appliances are right behind, so everything is within reach during the busy morning rush.
The scullery (a prep kitchen) doubles up on convenience with a family-sized dishwasher, another pull-out bin, a double sink, and a drainer. A walk-in pantry with open shelving keeps everything organised, and a coffee and toaster nook is tucked behind pocket doors for a clean look. The kitchen uses a mix of light grey and dark charcoal cabinetry, with marble-look stone benches that add a touch of class. The dark walnut timber floor flows into a herringbone pattern in the main living areas, tying everything together with a classic yet modern vibe.
Top-Notch Features for Modern Living
The home has a video intercom, a security system with cameras, fully ducted and zoned air-conditioning, and a whole-house water filter, all controlled via an app for easy management. The windows are a highlight, especially the floor-to-ceiling gridded window in the stairwell, which shows off the neighbour’s greenery and soft light. Upstairs, another large window frames stunning city views.
The bathrooms are just as impressive, with charcoal terrazzo-style tiles, brushed gunmetal fixtures, and dark cabinetry for a luxurious feel. The kids’ bathroom has a reeded glass shower screen and a freestanding bath, perfect for relaxing. The colour scheme throughout the home is simple but striking, with crisp white walls, dark walnut floors, and pops of green in the furniture and décor. This limited palette creates a cohesive look that feels both modern and timeless.
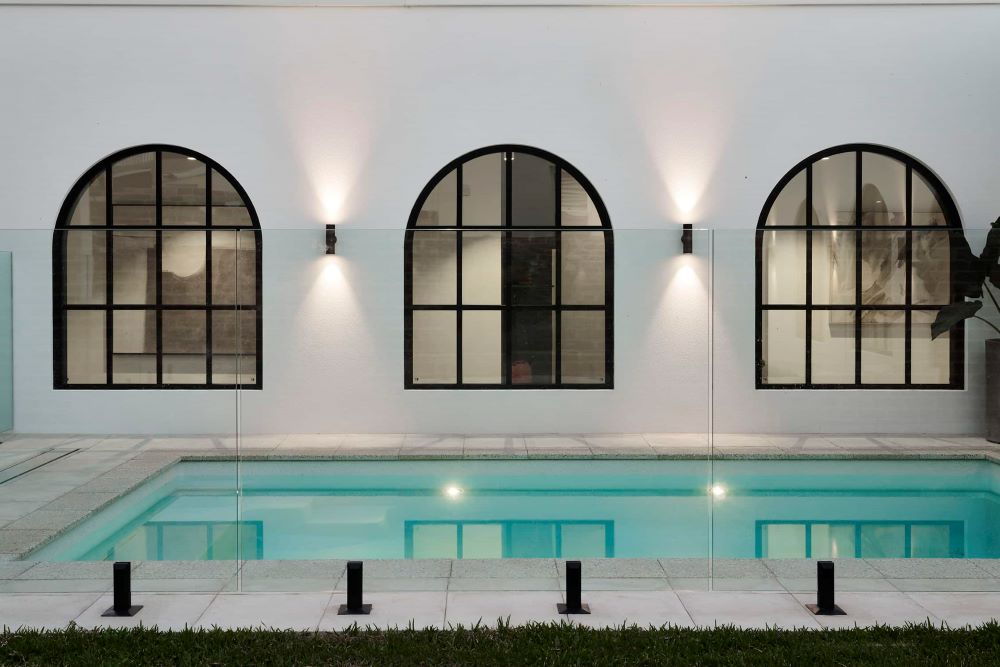
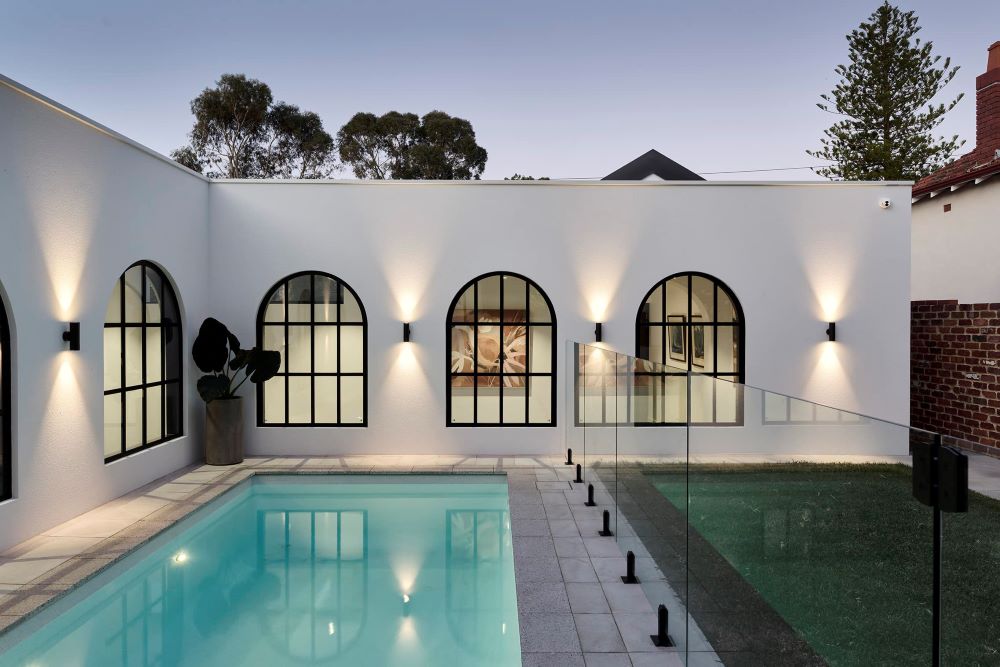
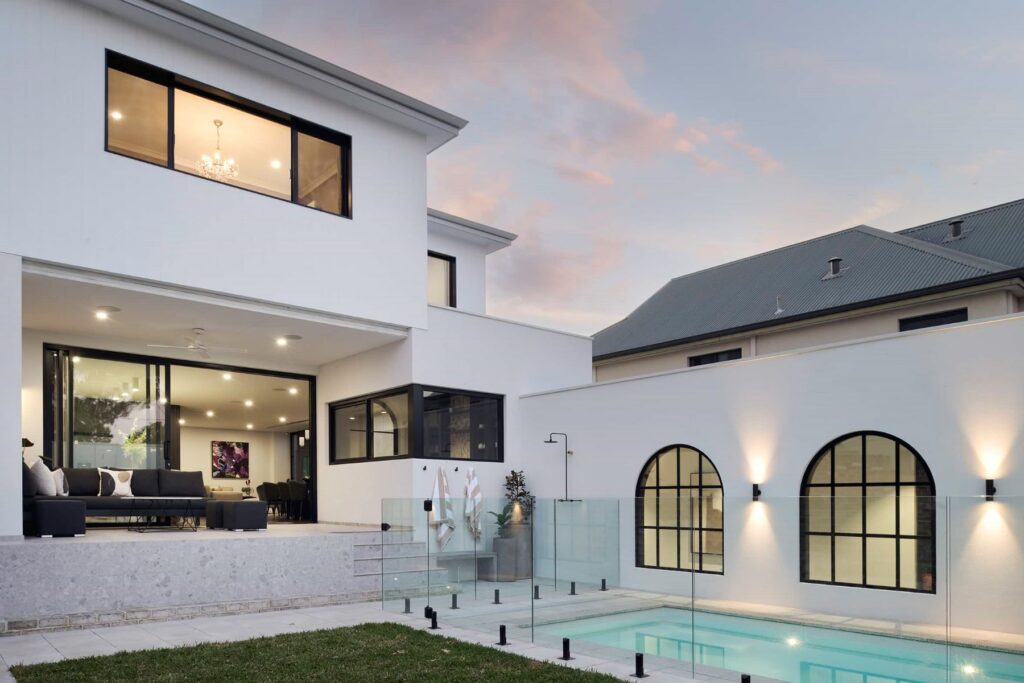
Gwenyfred is more than just a house—it’s a home designed for families who want the best of both worlds: a practical space for everyday life and a luxurious retreat for relaxing and entertaining. If you’re looking for a high-end home in Perth that combines classic charm with modern comfort, Gwenyfred is the perfect choice.

A Suite 5, 103 Erindale Rd, Balcatta WA 6021
P 08 9345 1565
E enquiries@weststyle.com.au
W weststyle.com.au

