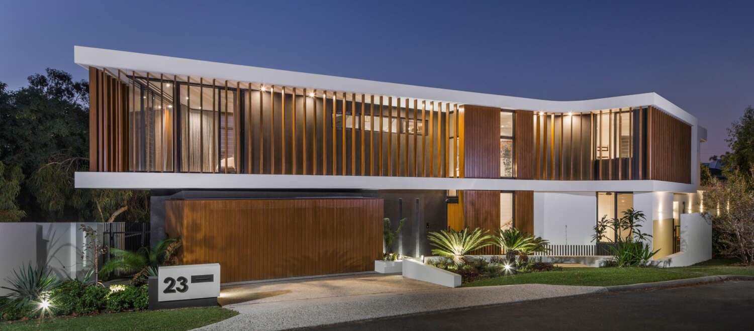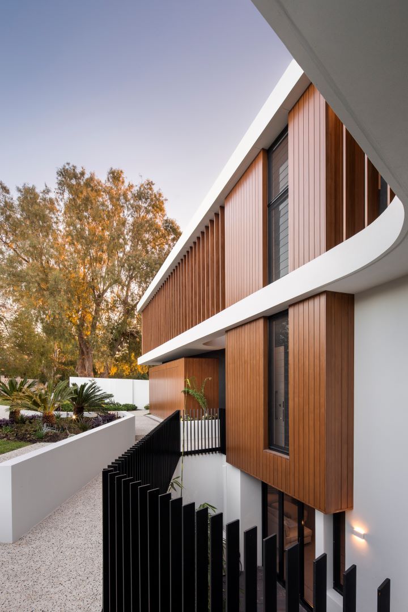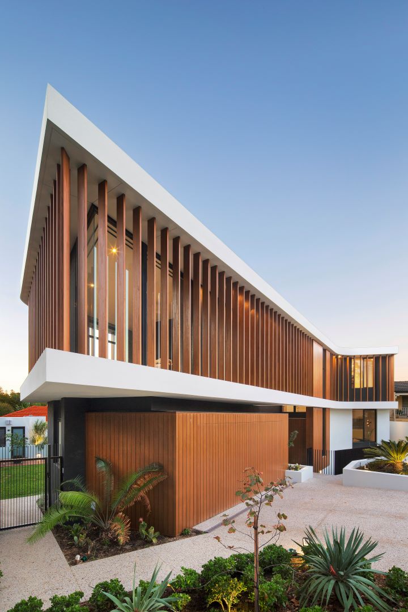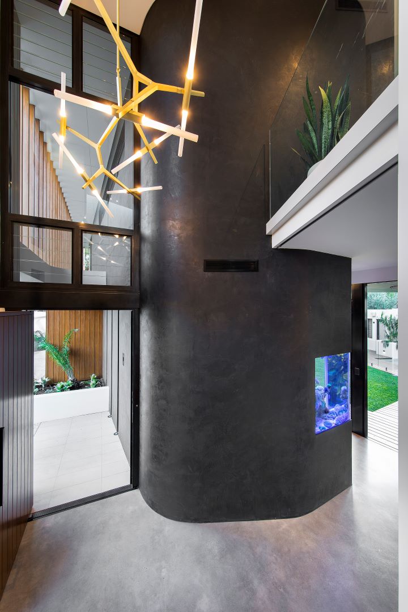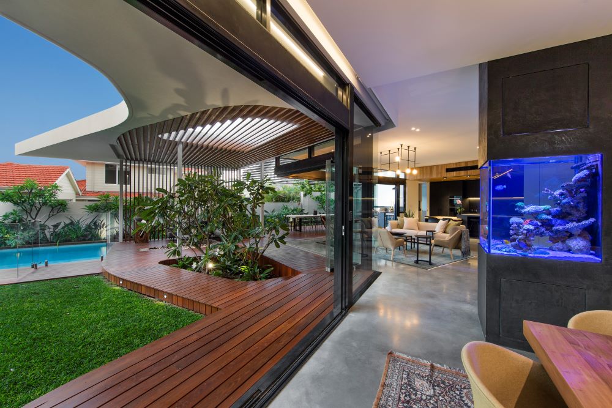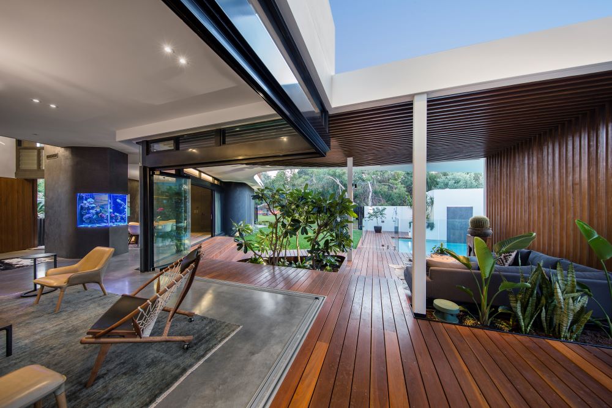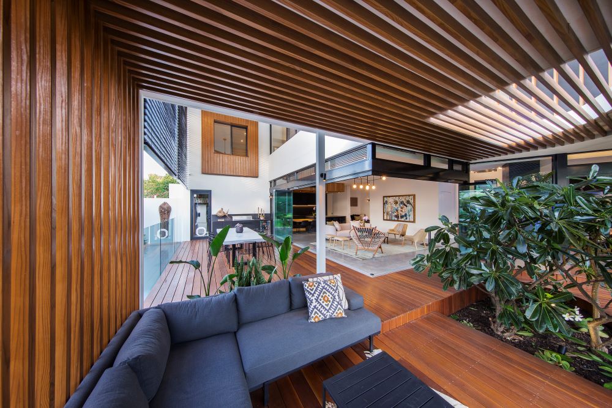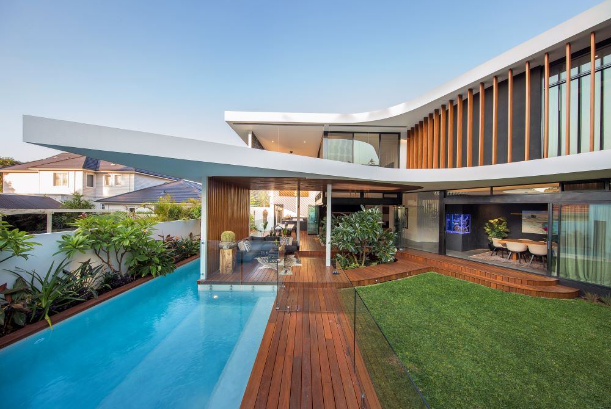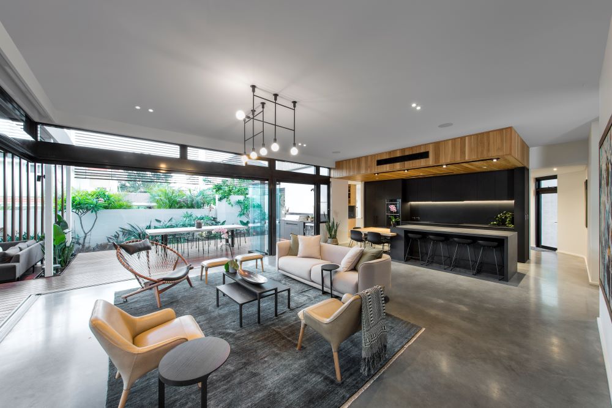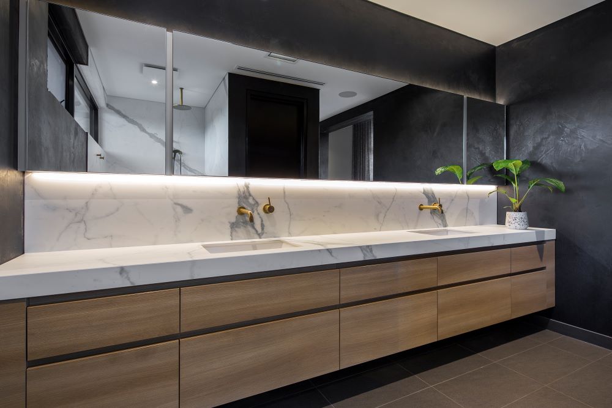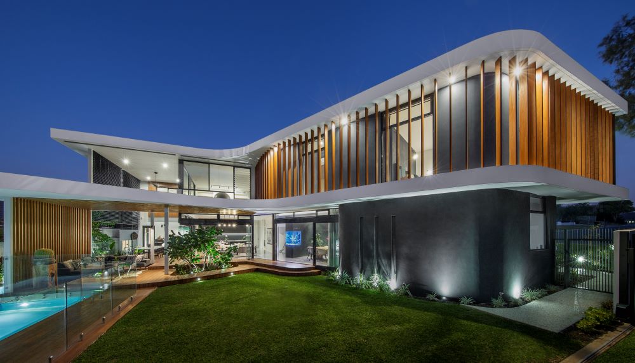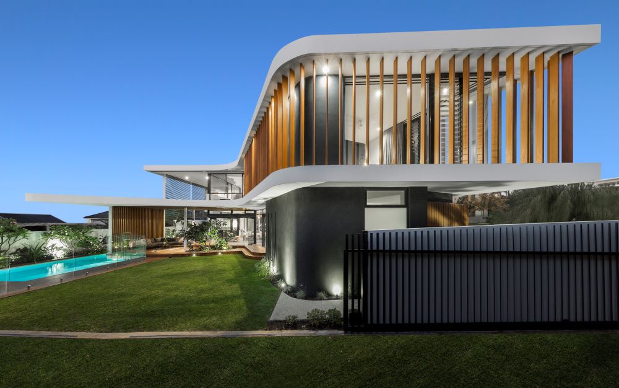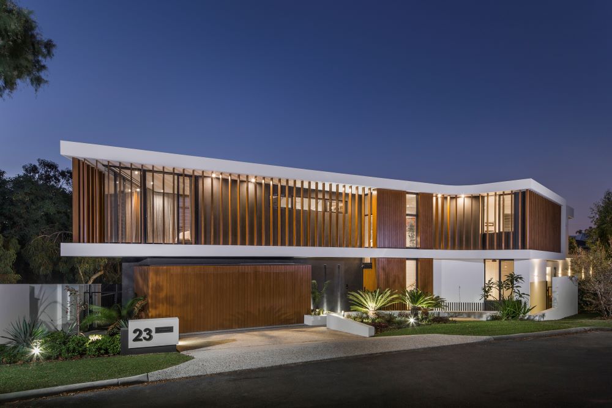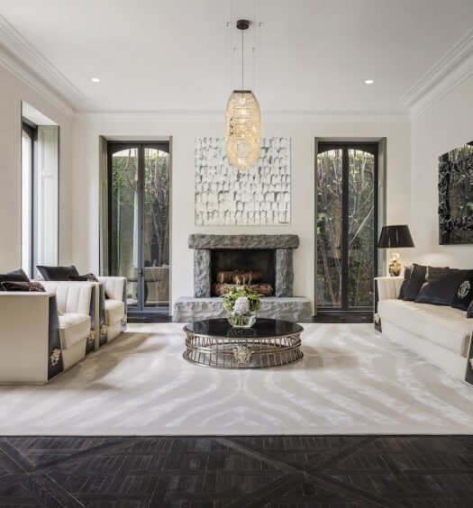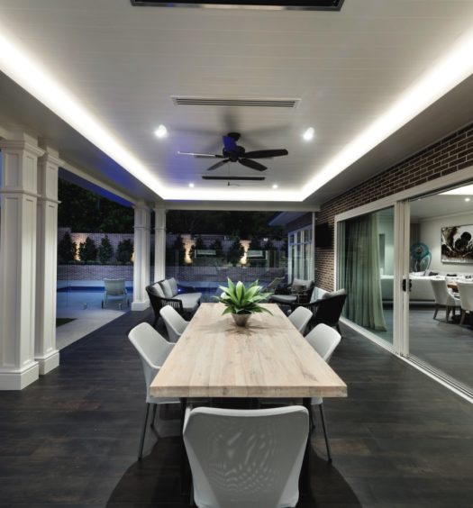As the world becomes more fast-paced, we crave our own private sanctuary – somewhere to retreat to that exudes calmness and relaxation, and that is exactly what Time Builders have delivered in this luxury Cottesloe Beach home. Built for a young family who had recently returned to Perth from living in Singapore, the design was inspired by Asia’s tropical lifestyle and the Asian influences are apparent in both the home’s contemporary aesthetic, and the flowing open plan design that blurs the lines between interior and exterior spaces.
Working with an awkward wedge-shaped block at the end of a cu-de-sac, the gorgeous Cottesloe beach home has been skillfully designed by John Lewis Architect’s to maximise use of the site and take advantage of the northern aspect at the rear of the home and adjoining parkland to the west. From the street, the striking contemporary design presents itself as a long linear volume with strong angular lines. Timber ‘fins’ soften the lines of the solid structure adding warmth and interest to the design whilst also serving as privacy screening for the upper level bedrooms.
Double height ceilings created from an overhead void and a spectacular three sided fish-tank by Ocean Reefs Marine Aquariums help to create the home’s dramatic entry.
Referencing the client’s brief for modern Asian textures and tones, the neutral palette incorporates polished concrete floors, feature walls of black burnished plaster, as well as extensive use of timber. The rich golden tones of the timber cladding, and decking which follows the lines of the interior floor space, create the home’s warm and inviting ambiance and beautifully complements the tropical gardens which truly feel like part of the interior thanks to walls of glass stacking doors.
When opened, the seamless flow to the outdoors enhances the magical, tropical resort style feeling, found throughout this spectacular home, creating expansive spaces for entertaining and allowing Cottesloe Beach breezes to flow through the home.
Making full use of the adjoining parkland, double sliding gates at the end of the garden transform the park into an extension the outdoor areas and further connect the home to the landscape.
Orientating the rear of the home to the north ensures the Cottesloe Beach home is flooded with natural light whilst fully automated blinds have been fitted to create necessary shade as and when required. Other solar passive features include adjustable louvres that allow fresh ocean breezes to flow through the home, and wide overhangs that protect the home from the harsh western sun, whilst the burnished concrete floors provide the thermal mass required to retain warmth in winter.
Beautifully appointed throughout and finished with meticulous detail, the home incorporates 580sqm of living space, including 4 bedrooms and 3 bathrooms, a sleek designer kitchen with scullery, alfresco kitchen and expansive living spaces.
Completely integrating the design of the landscape with the design of the home has contributed to the overall feeling of relaxed resort-style luxury found throughout, perfect for this gorgeous residence’s coastal location, and creating a calm, relaxed atmosphere perfect for a young, growing family.

