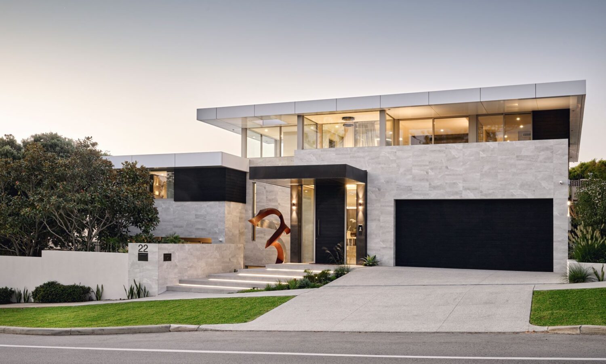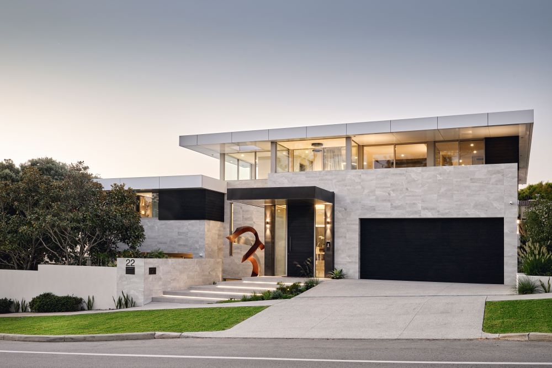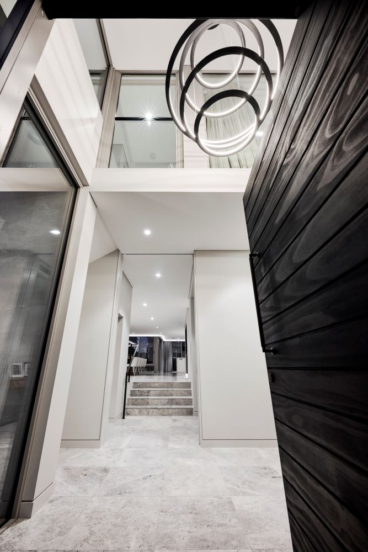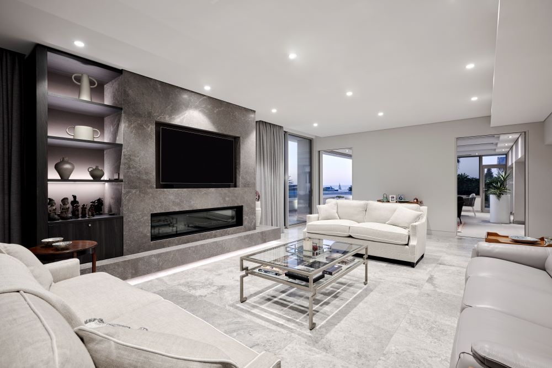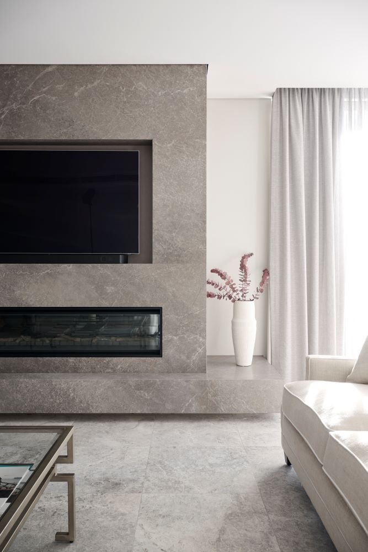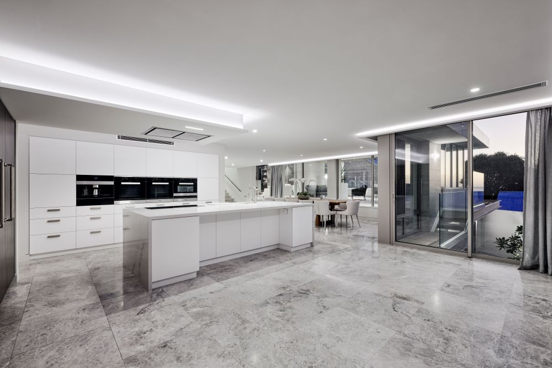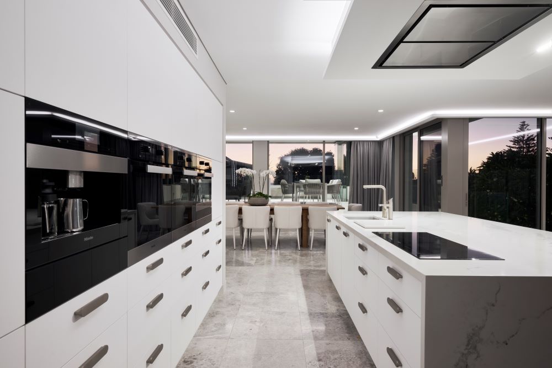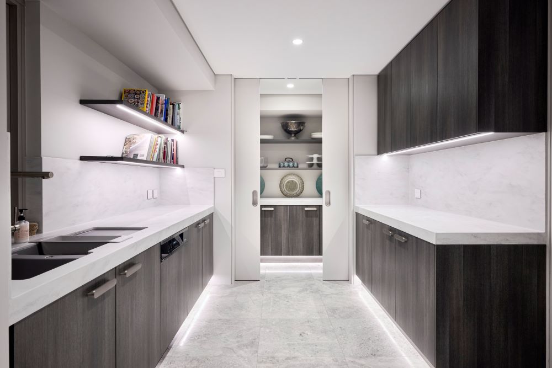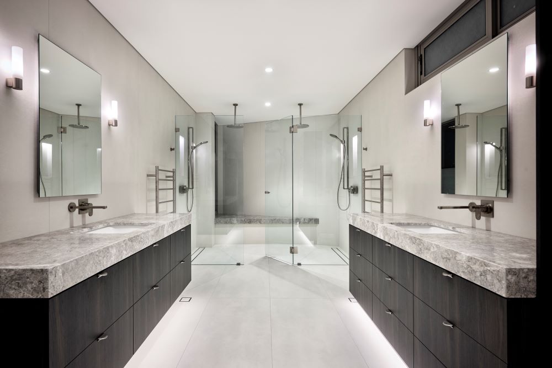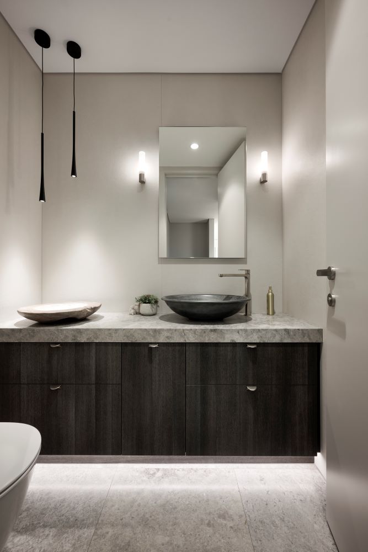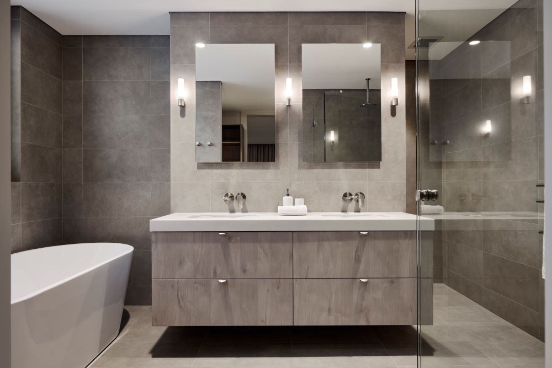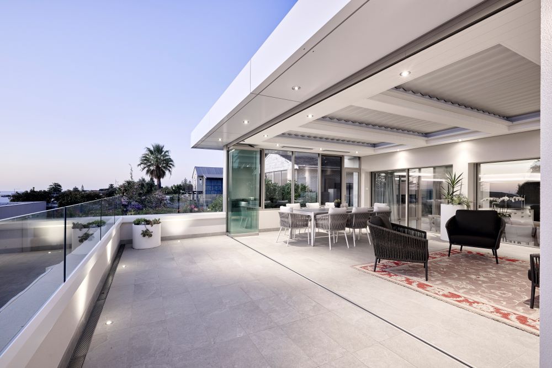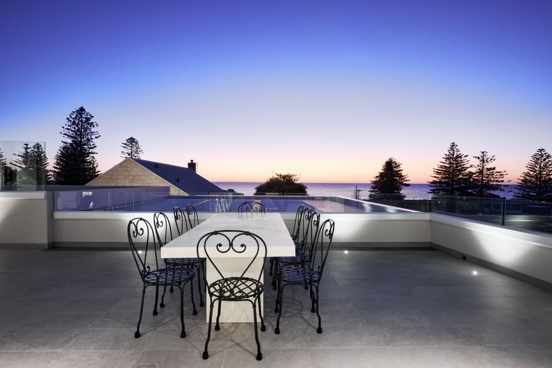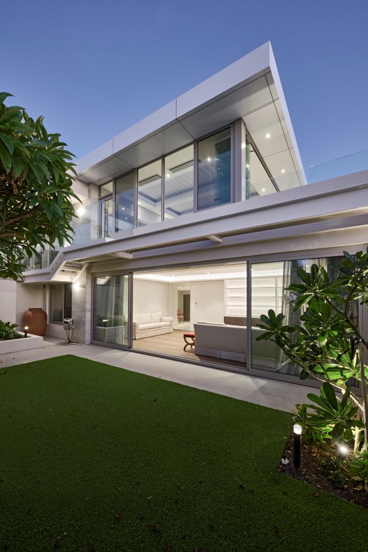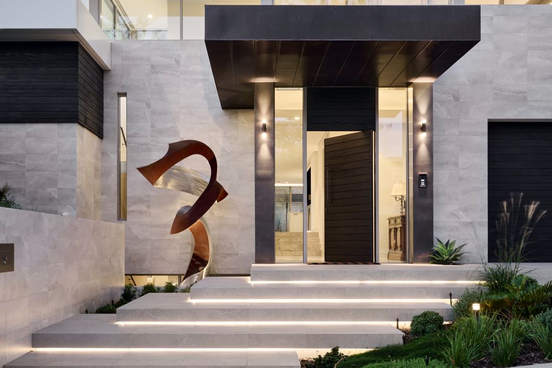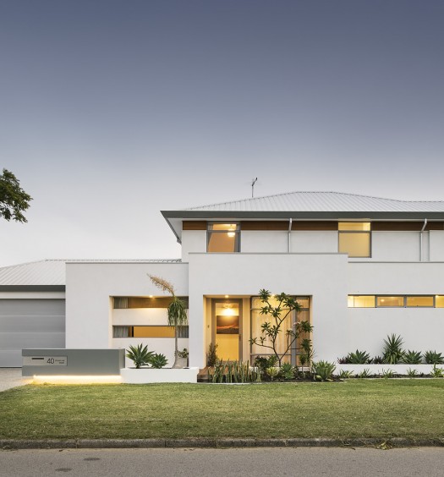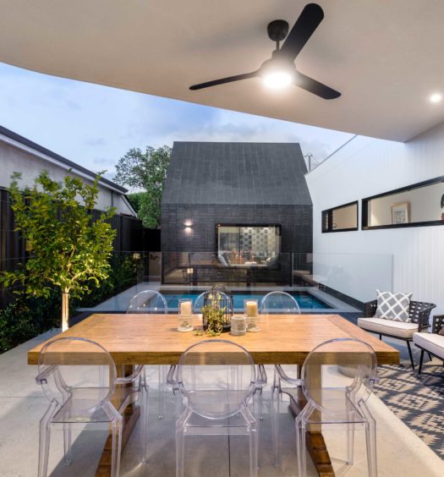Situated on a commanding site just 500 meters from Cottesloe Beach, with expansive Indian Ocean views, this home underwent an incredible transformation to create a home that is now fitting of its prestigious address. Working closely with the owners, Collière Architecture re-imagined and redesigned the home to create a stylish contemporary residence that would meet the needs of the growing family. The outcome resulted in multiple accolades for the project including the 2023 Master Builders Association award for Best Alteration & Additions, and Best Alterations and Additions Over $1million.
Originally two 1970’s beach houses that had been joined to form a single residence some time in the 2000’s, the home had both structural and waterproofing issues. Consulting engineers found severe water ingress and concrete slab deterioration and advised that the existing slabs had reached the end of their lifespan and needed replacement. Faced with council height restrictions for single houses in areas coded less than R40, Collière Architecture, in collaboration with Structural Engineers Wallbridge Gilbert Aztec (WGA), designed a cantilevered structural steel roof frame and column system. This innovative approach allowed the home’s floorspace to be maximised within the building constraints, resulting in an increase to the internal living space of 100m². The completed luxury residence constructed by Luxus now boasts an expansive 600m² of internal living, 312m² of external living and a 100m² alfresco area that provides sweeping coastal views.
The interior design by Collière Architecture required a combination of sophistication and elegance intertwined with a relaxed beach vibe fitting of the home’s coastal location. Director John Collière and Associate Director Philip Geraghty worked closely with the clients to achieve the perfect balance and an ambiance of relaxed luxury. The neutral palette incorporates a considered selection of premium quality materials, including extensive use of natural stone, and accents of timber which add an organic quality that perfectly complements the ocean outlook.
Designed to last a lifetime, the transformed Cottesloe custom home incorporates advanced passive and active shading systems, insulated floor slabs, walls, and ceilings, and double-glazed windows throughout. Outdoor living is enhanced by a full-width bi-folding wall of glass, merging the interior and exterior spaces as well as an operable louvre system, providing all year round comfort. Sun glare is easily managed by automated blinds and curtains while a state of the art Wi-Fi lighting controller and a lift enhance convenience across the three main levels.
Collière Architecture specialises in luxury homes, apartments resorts, mixed use development, adaptive reuse and heritage projects. See more projects by Collière Architecture on our site.
A Suite 32 / 88 Broadway, Crawley WA 6009
P 08 9385 2858
E admin@Collière.com.au
W Collière.com.au

