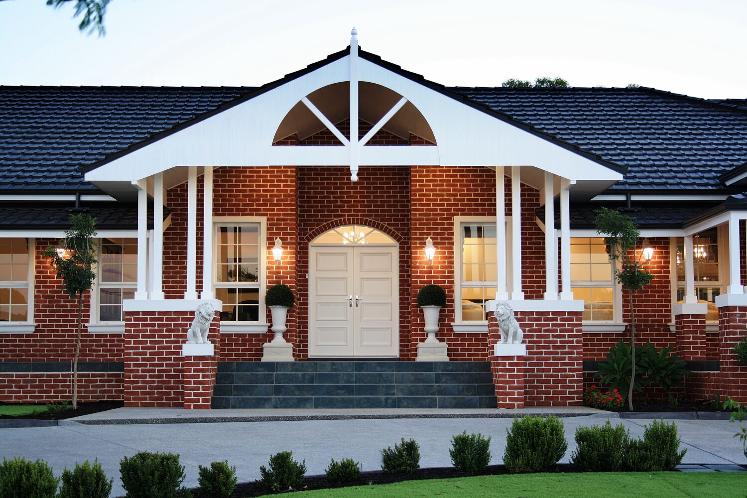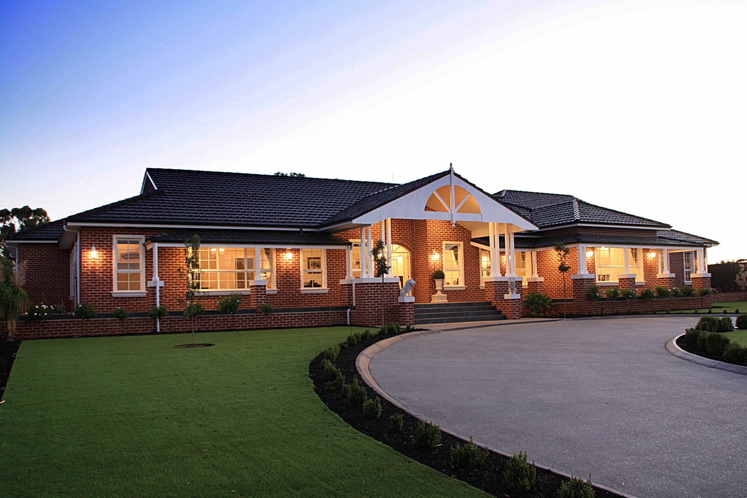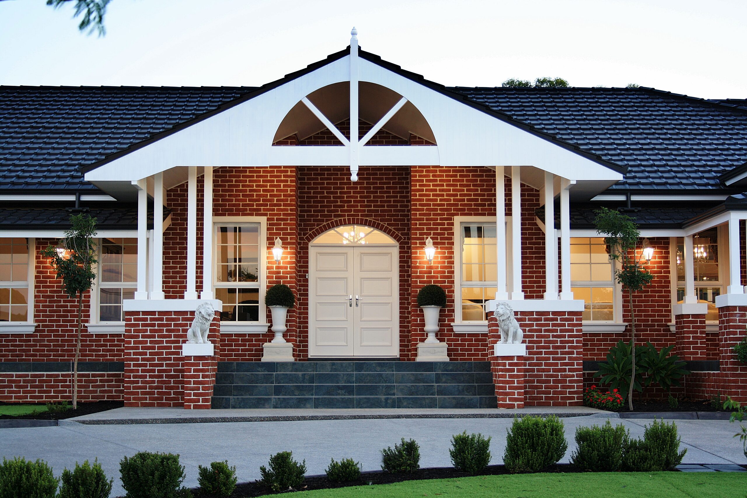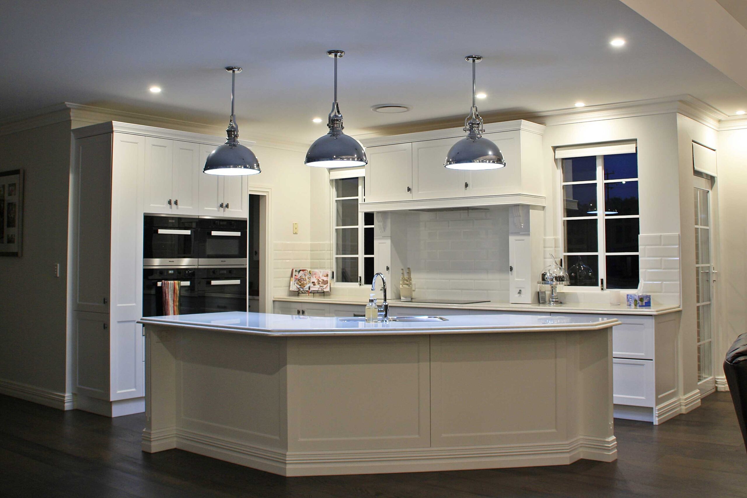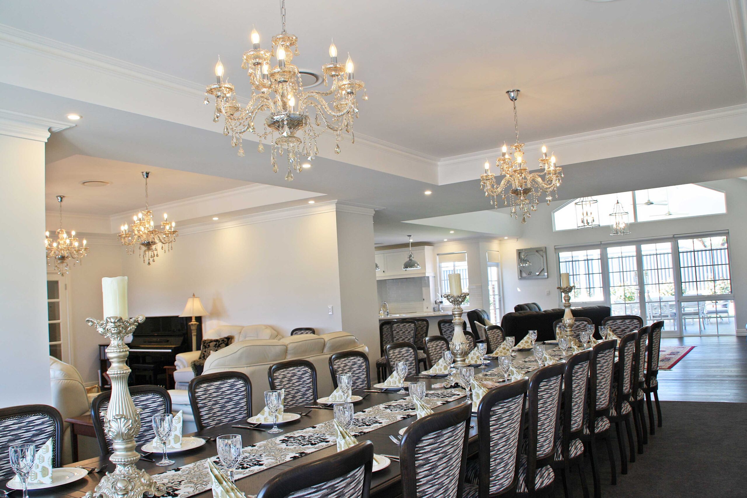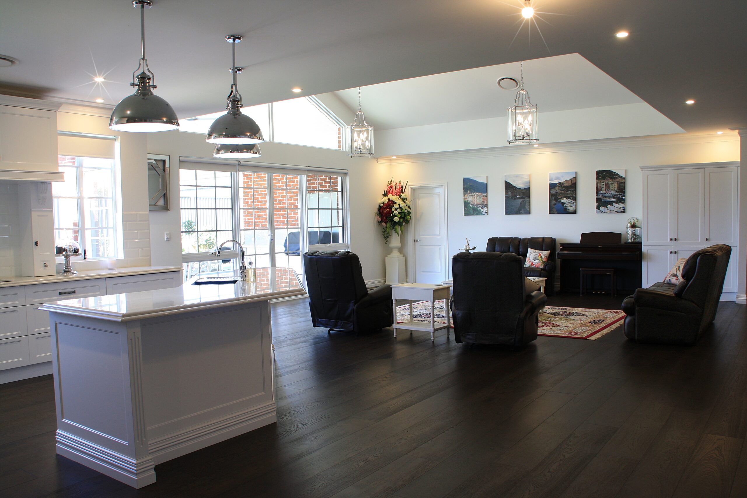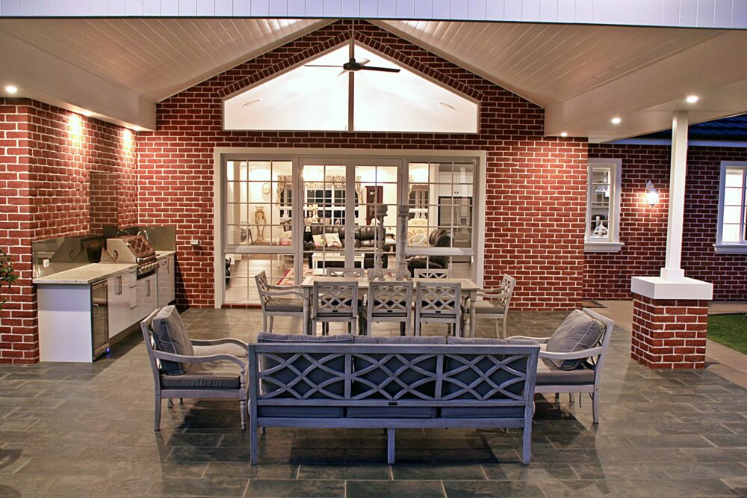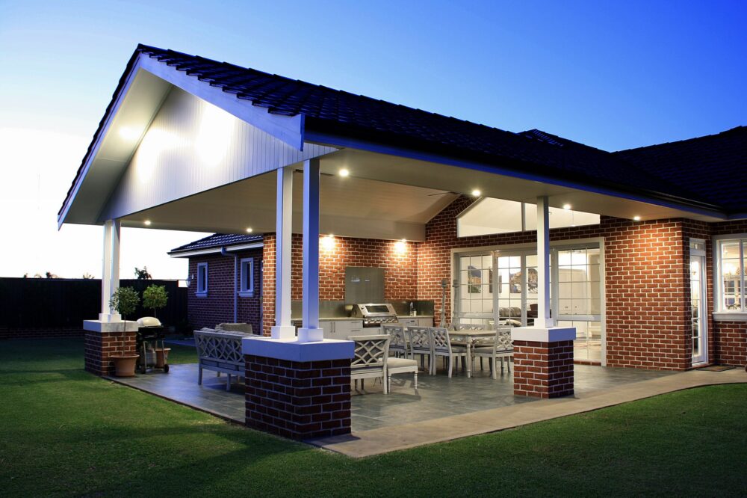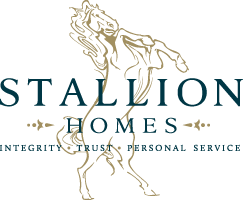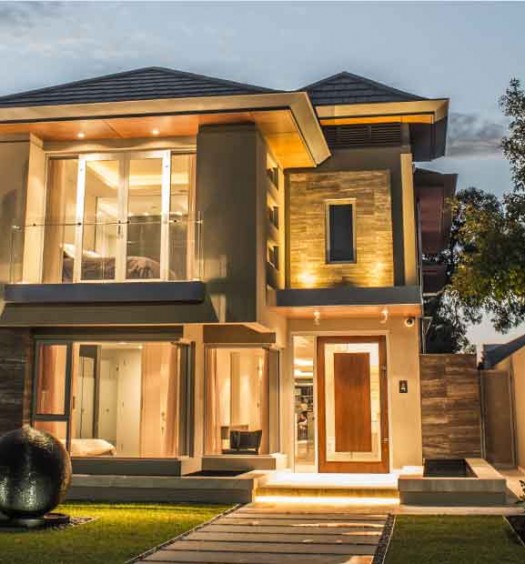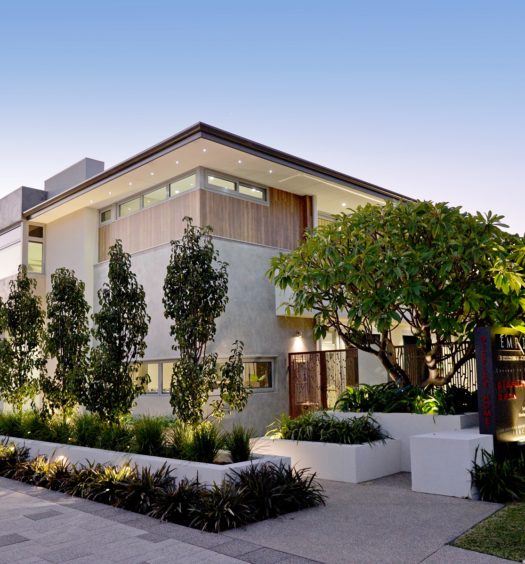Capturing the essence of Australian country living, this Cunderdin home in regional Western Australia by Stallion Homes, places emphasis on family living, offering expansive spaces both internally and externally for occupants and guests to come together for casual summer bar-b-q’s or formal family dinners.
Exuding sophistication and style the expansive single level home makes an impressive statement with red brick combined with white mortar and feature mouldings, creating a heritage-style aesthetic reminiscent of a classic country homestead.
Designed to meet the needs of a large family for generations to come, this impressive residence incorporates 667sqm of luxury living, and includes 5 Bedrooms – 2 with en suites, 3 bathrooms, a home office and generous living areas including kitchen with large butler’s pantry. At the heart of the home, is of course the gorgeous country style kitchen which features custom joinery, pendant lighting and ample cupboard space along with double ovens for entertaining the entire family in the impressive formal dining area that easily accommodates a 20 seat dining table.
Abundant in features, this stylish residence includes a gabled ceiling that follows the pitched roofline that cantilevers out over the alfresco area, complete with outdoor kitchen. Overhead windows allow additional natural light to flood into the home, ensuring it is both light and bright and energy efficient.
Accessed via French doors this space offers the perfect place to enjoy the landscaped surrounds whilst still feeling connected to the interior living area.
The quality of this impressive home is clearly evident in both the material selection and exceptional finishes found throughout and is a shining example of Stallion Home’s reputation as one of Western Australia’s leading builders of rural custom homes.
A Multicon House 14 Mitchell Avenue, Northam Western Australia 6401
P 08 9621 2020
E custombuild@stallionhomes.com.au
I @stallion_homes
W stallionhomes.com.au

