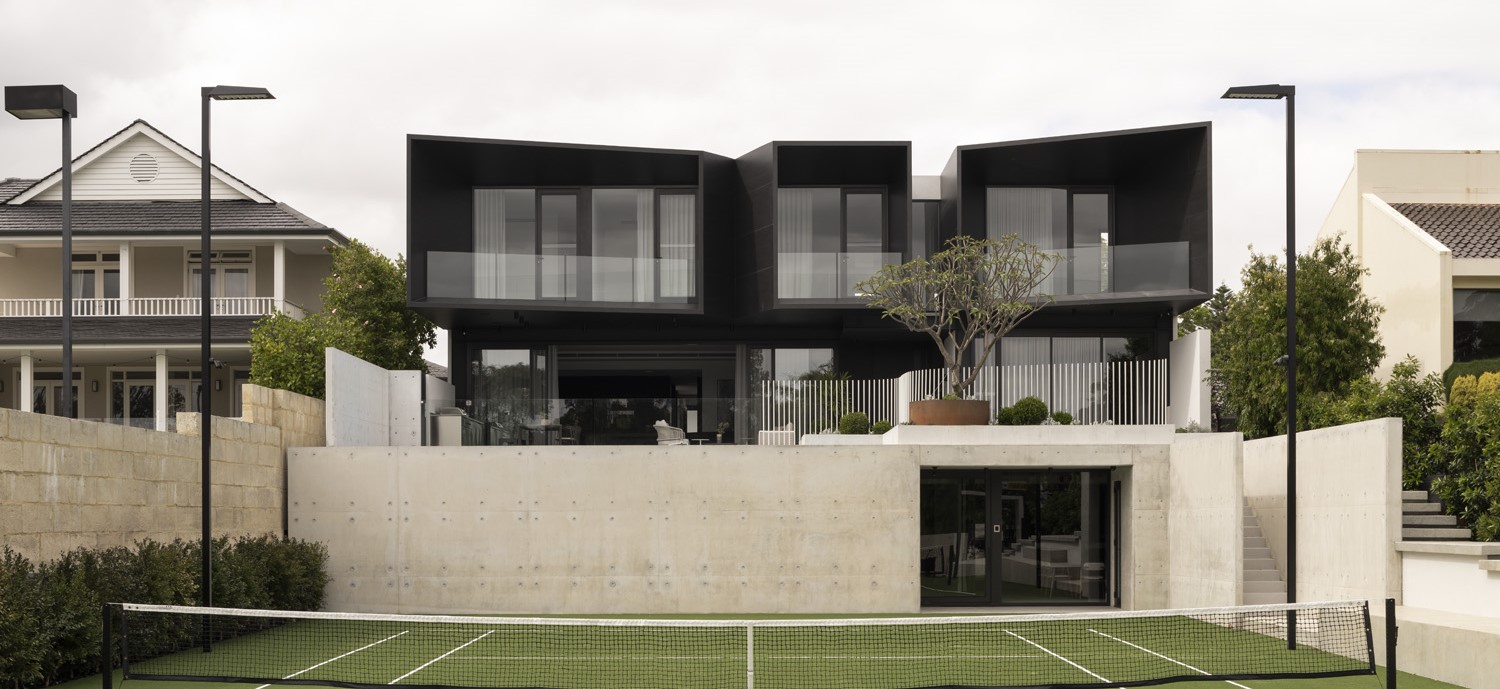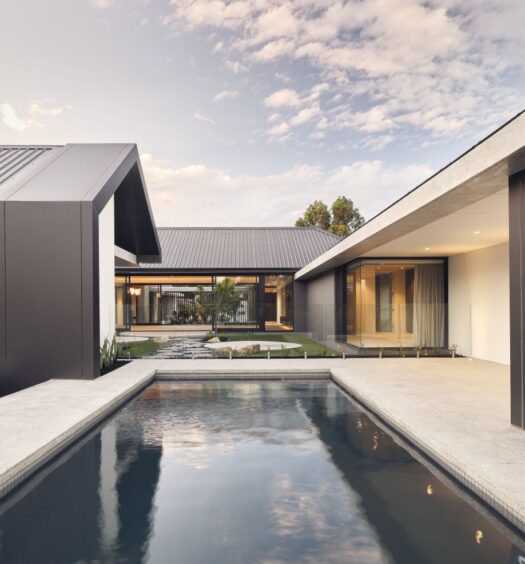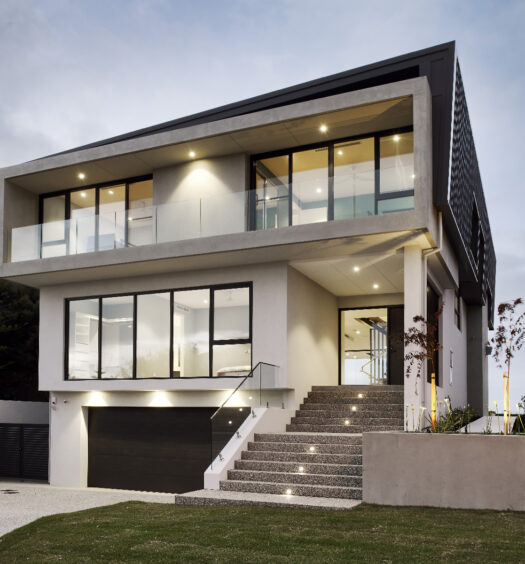Modern minimalism and classic elegance intertwine to create a haven for the future in this luxurious Dalkeith custom home. Expertly designed and crafted by the renowned MAEK team, this is not just a luxury house but an embodiment of dreams for the visionary clients who desired a space to nurture their grandchildren, entertain in style, and indulge in their passions. Hosting tennis tournaments was an integral part of the client’s brief and, ever committed to exceeding expectations, MAEK made tennis a central element of the home’s striking design. The result is a seamless integration of the house, outdoor entertaining area, swimming pool, and tennis court in a bold contemporary residence that is as functional as it is stylish.
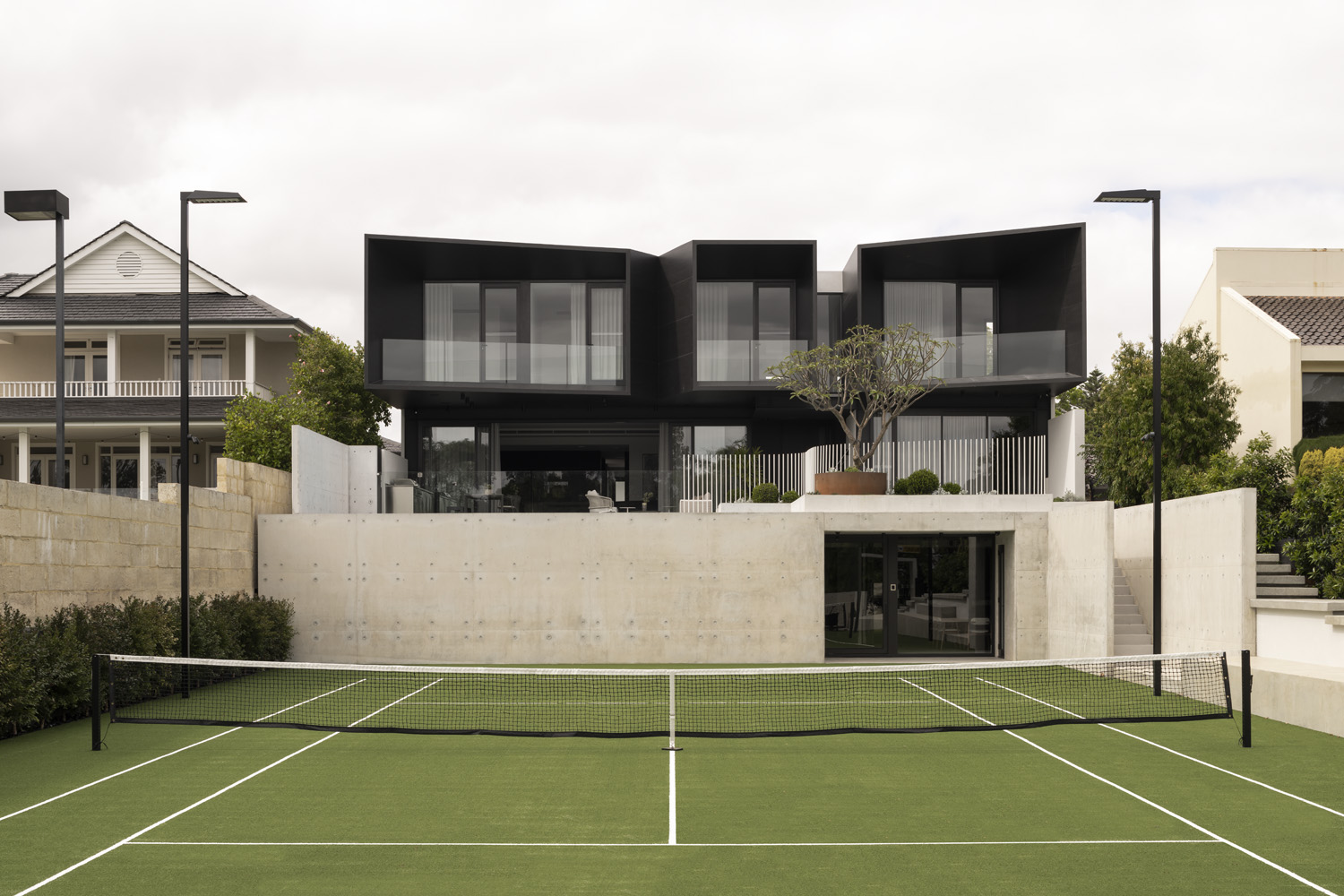
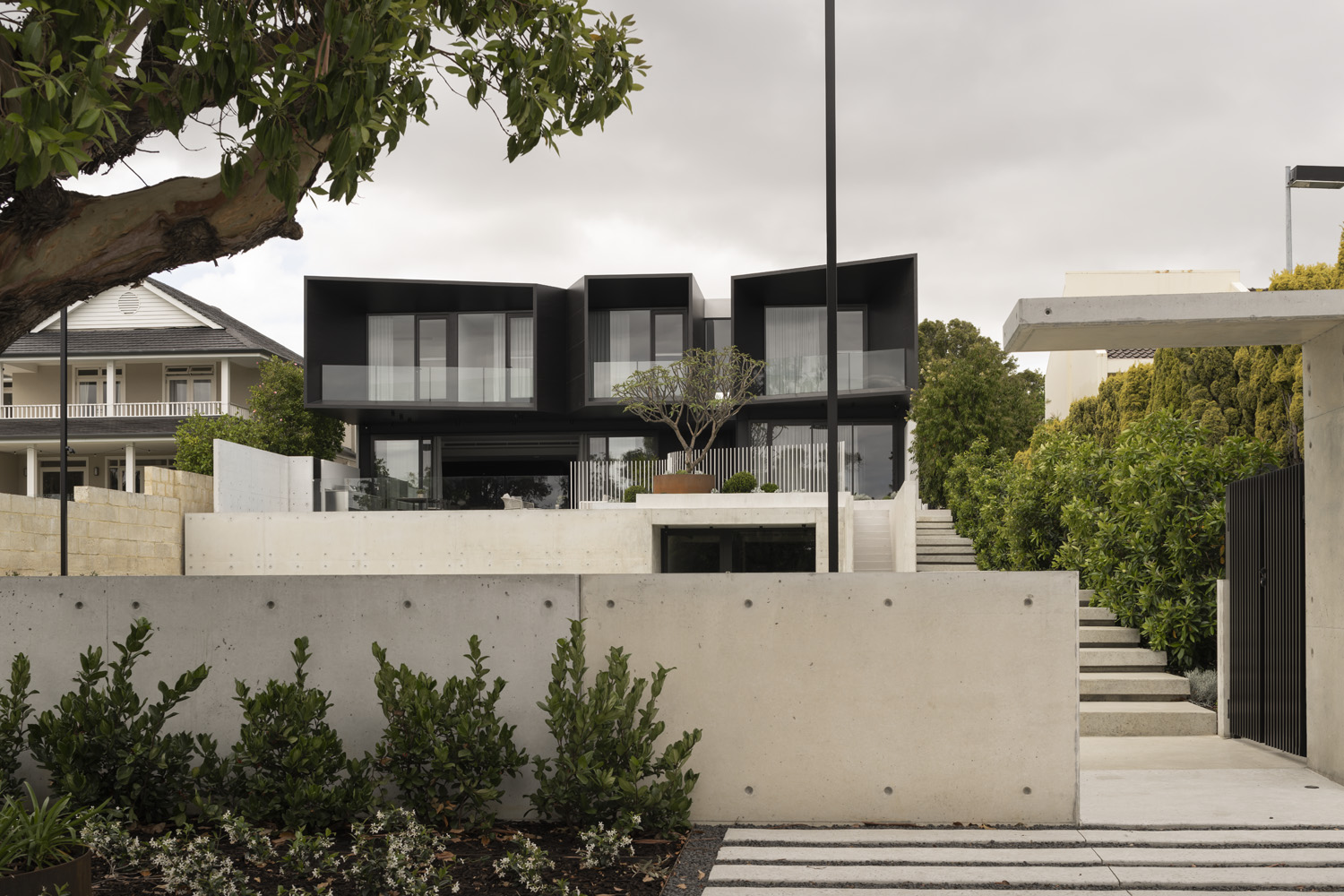
Perched high above street level, the home commands attention with its sculptural aesthetic, featuring extruded tiled forms on various planes that appear to float above the ground floor. Expressed as three striking angular forms the property’s upper-level offers sheltered views to the north, whilst also providing shade to the alfresco area on the lower level. Below it all lies the tennis court, a verdant oasis that softens the bold contemporary lines and contrasting black and white of the home’s exterior.
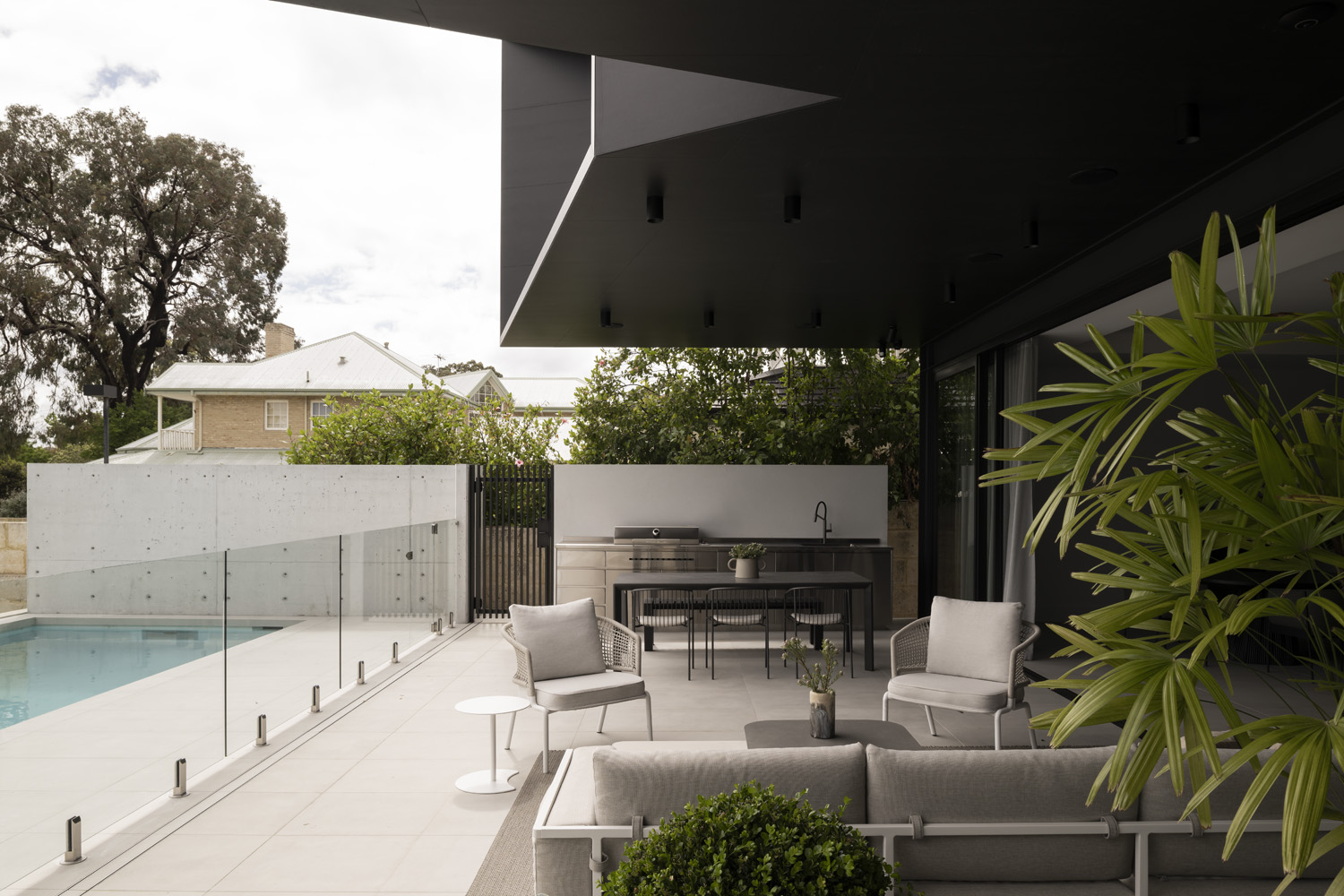
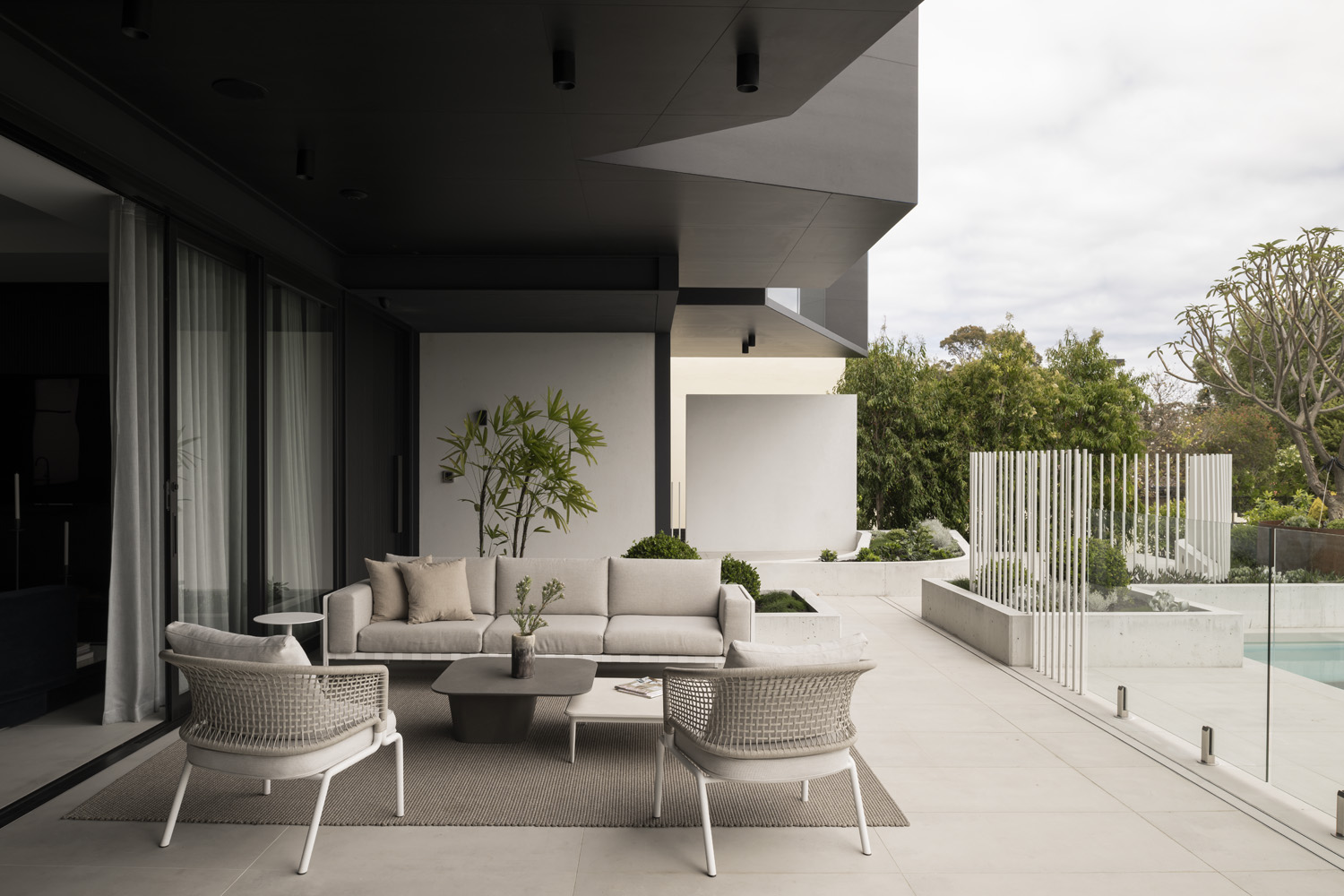
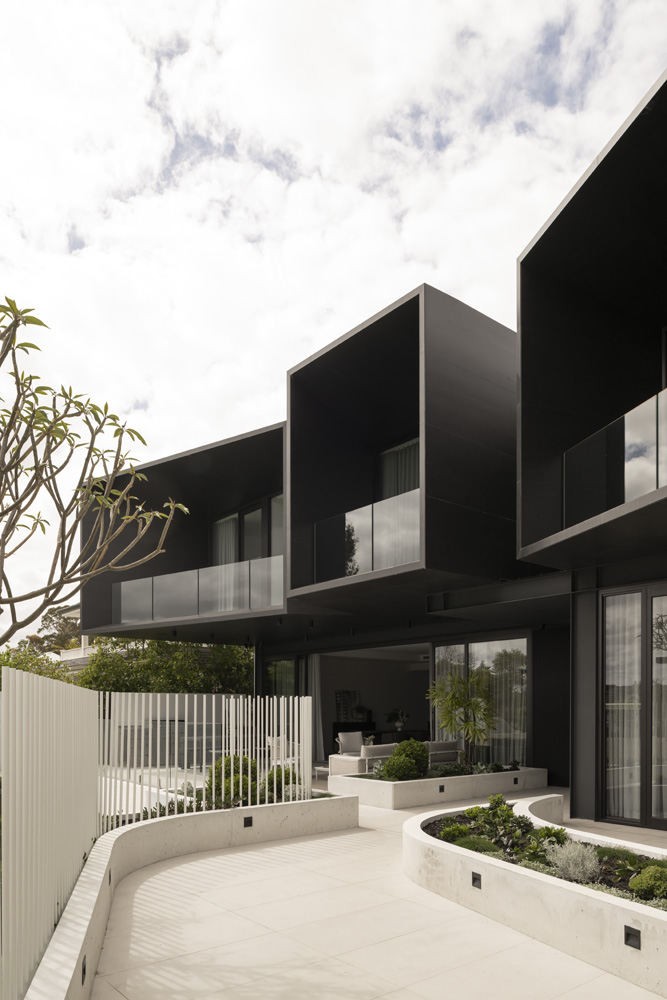
Inside this visionary residence, minimalist allure merges effortlessly with contemporary sophistication. A monochromatic palette envelops the home, reflecting the clients’ individuality and desire for a home that was anything but ‘beige’. The open-plan living space becomes a seamless gateway, effortlessly connecting the indoor and outdoor areas, allowing the tennis court, pool, and alfresco space to harmonise with the internal living areas.
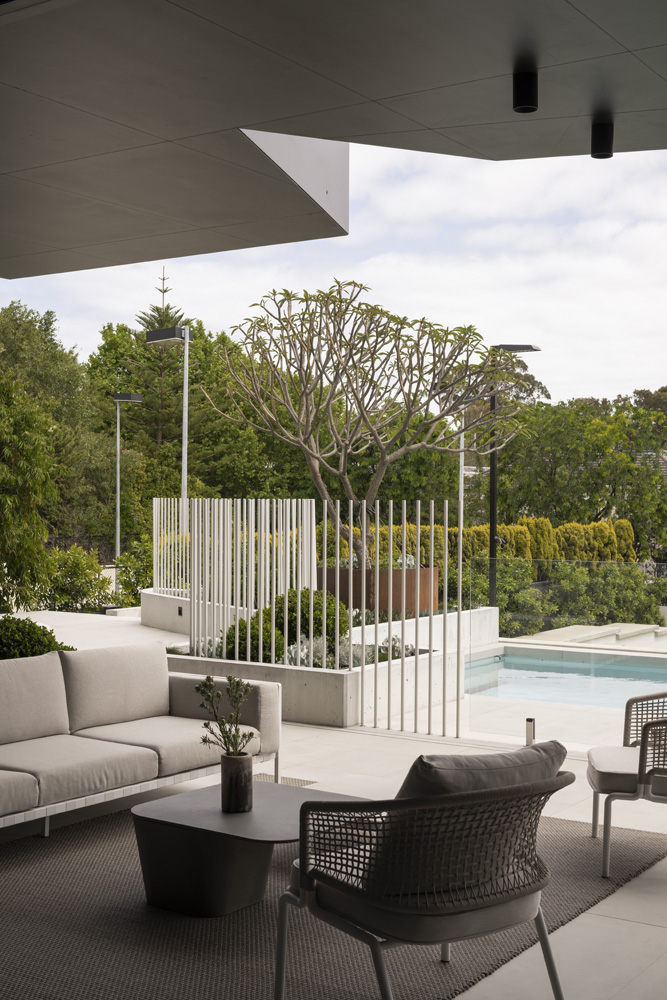
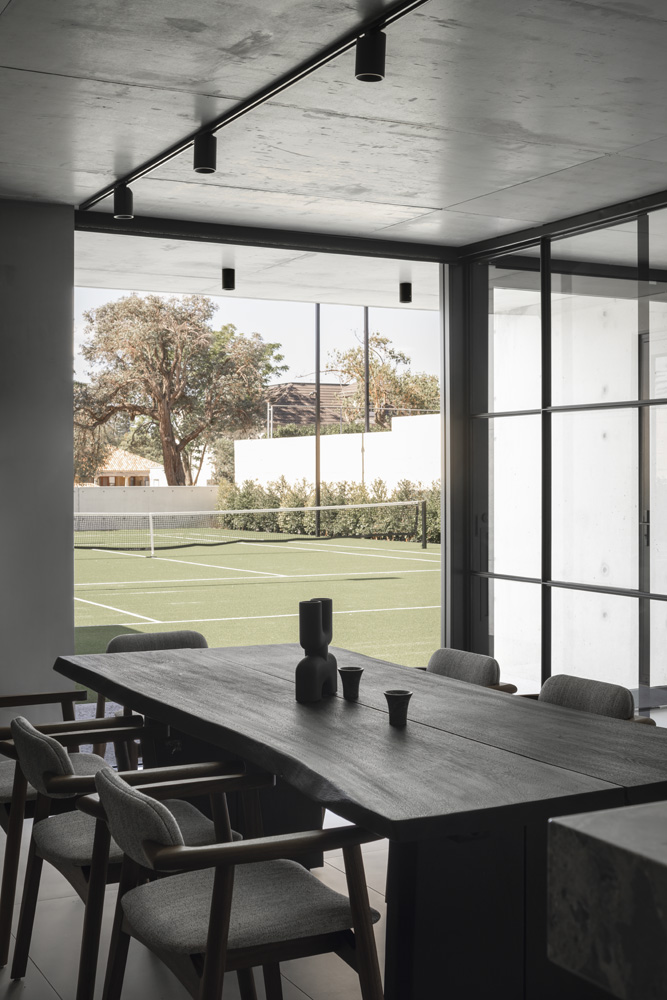
On the lower level a stunning natural stone island bench serves as a perfect spot for impromptu wine tastings, while a custom-sized wine rack by Liberia Del Vino runs the length of the room, making a feature of the owner’s extensive wine collection. Inside, your eyes are automatically drawn to the adjacent tennis court, which provides a stunning backdrop for intimate gatherings.
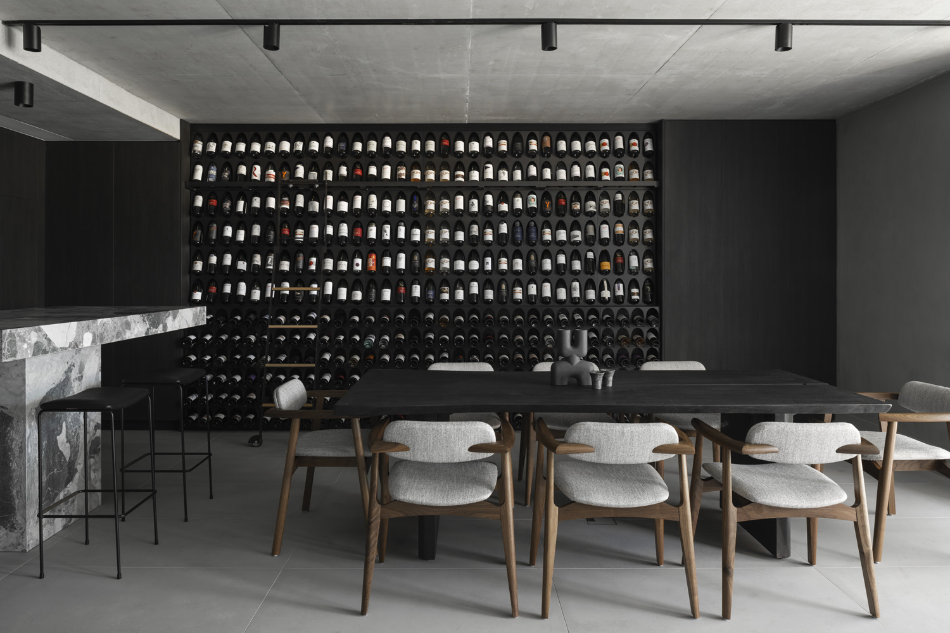
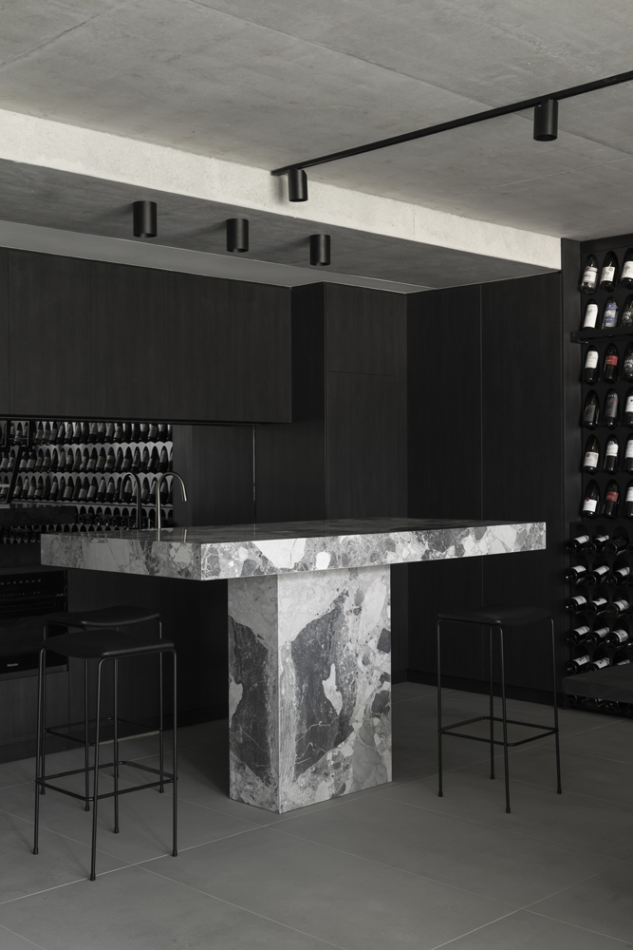
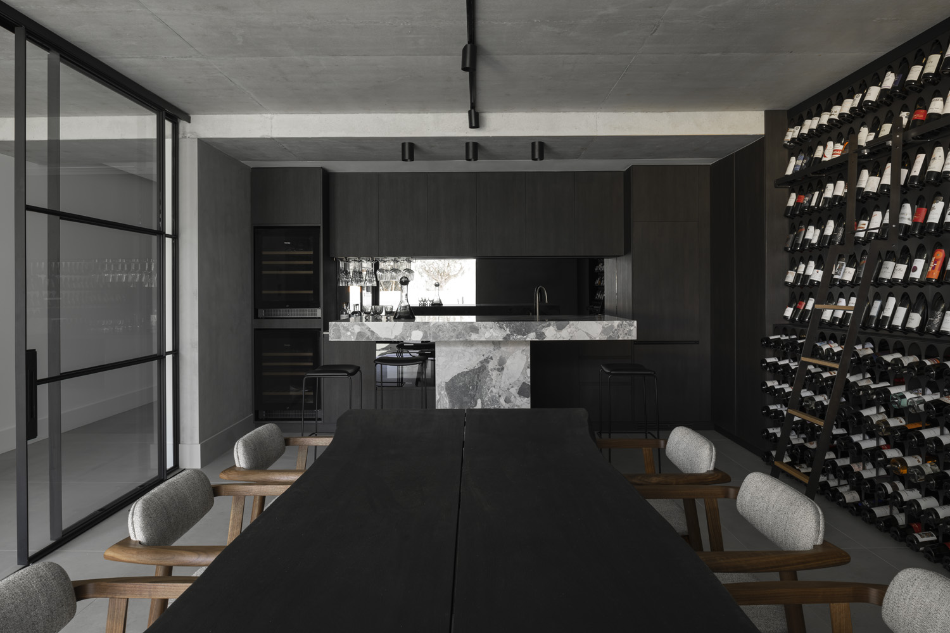
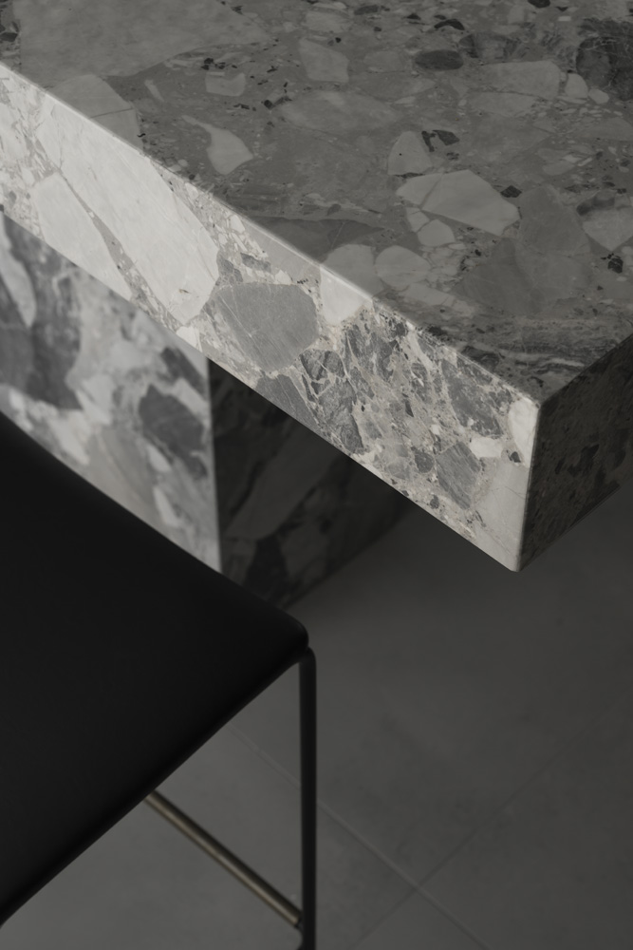
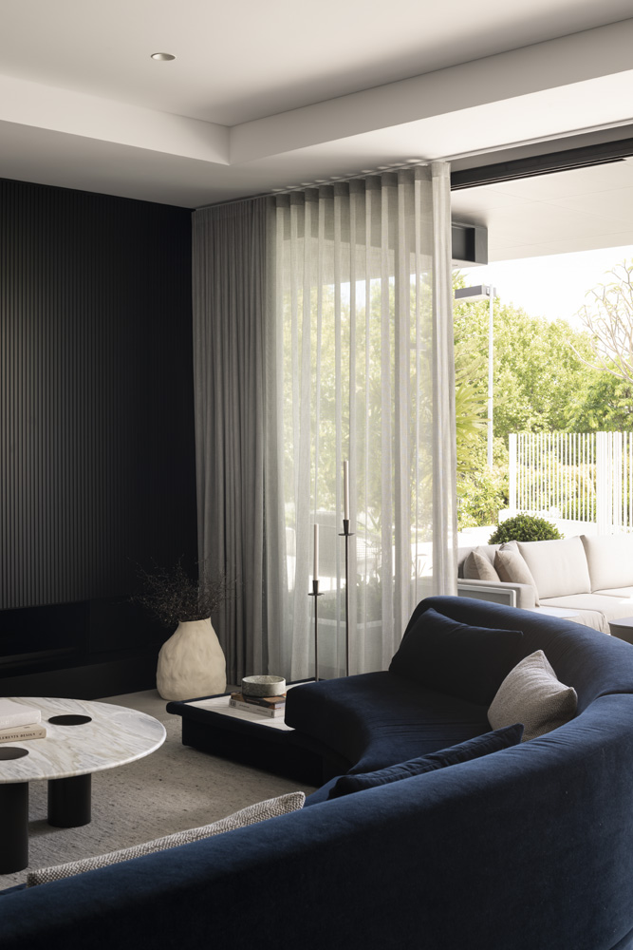
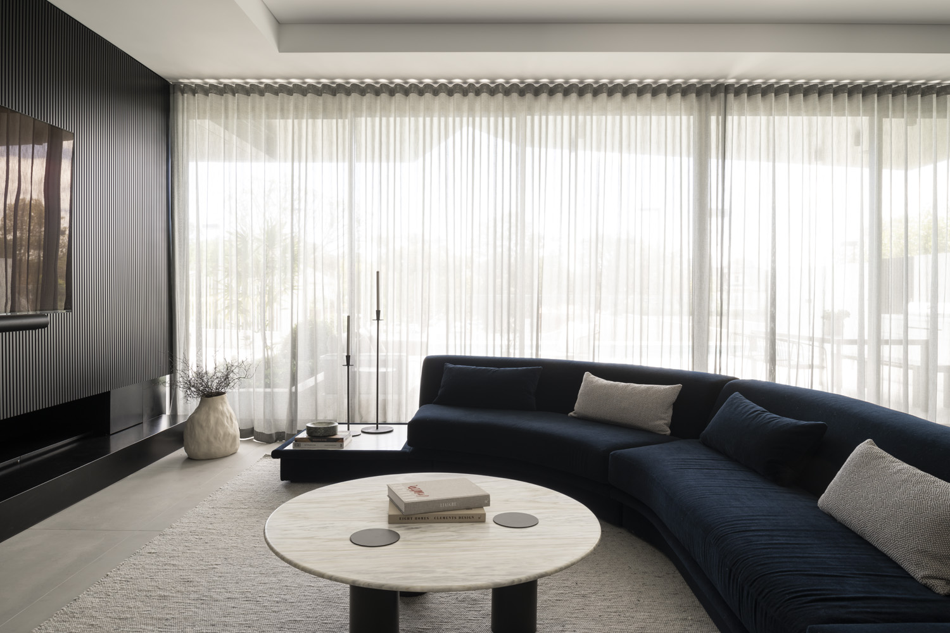
Upstairs in the opulent master-suite dark timber cabinetry has again been used in the luxurious dressing room creating cohesiveness in design. Large format Marquina porcelain wall tiles feature in the ensuite bathroom, exuding an air of timeless sophistication, and the centrepiece, a free-standing bath, invites you to immerse yourself in luxury and tranquillity.
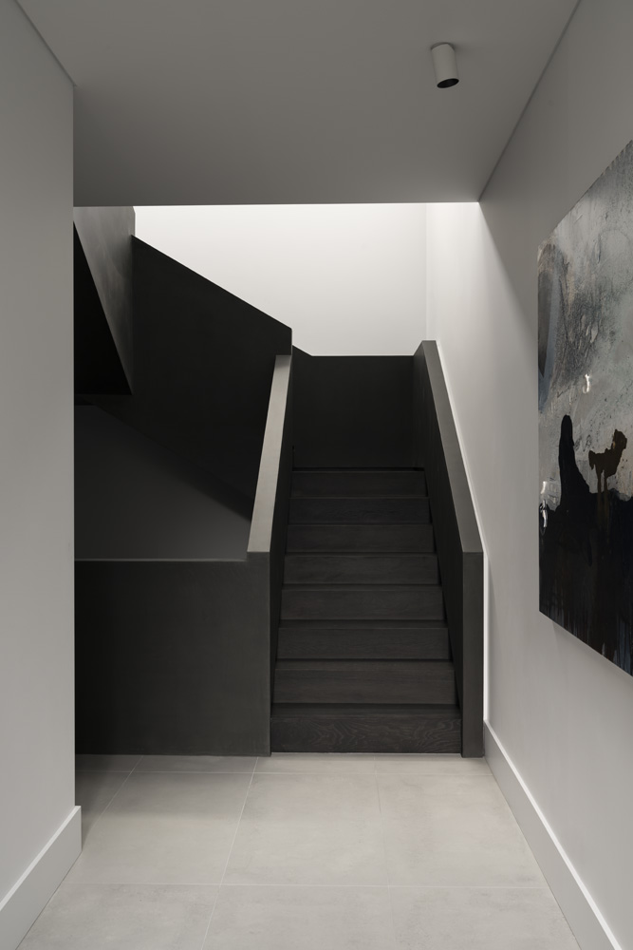
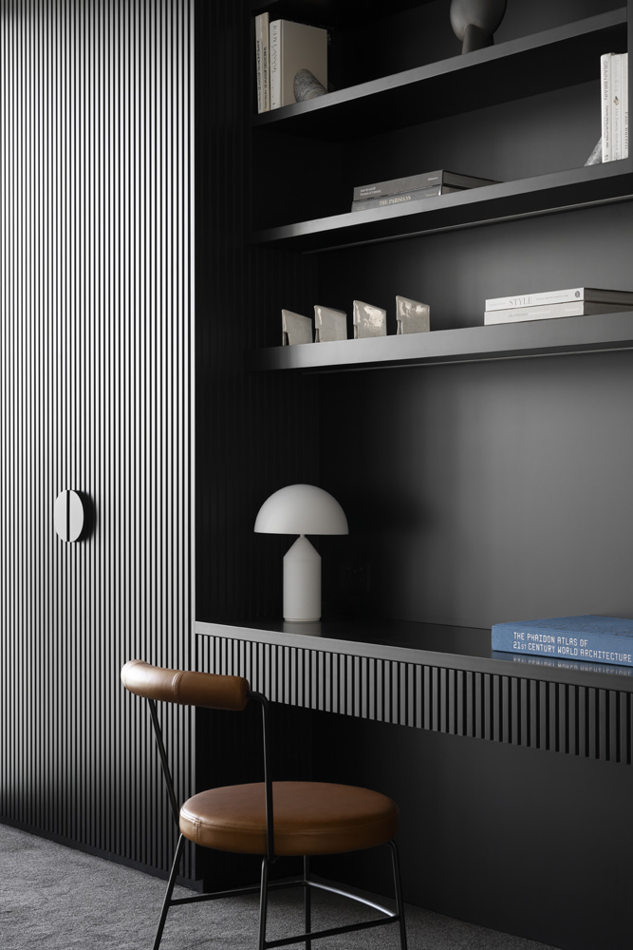
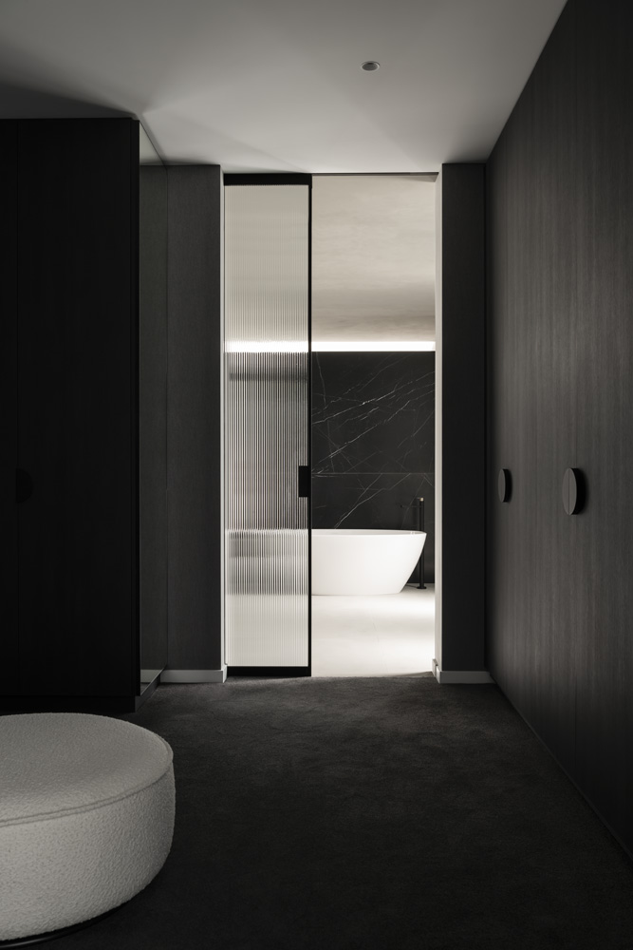
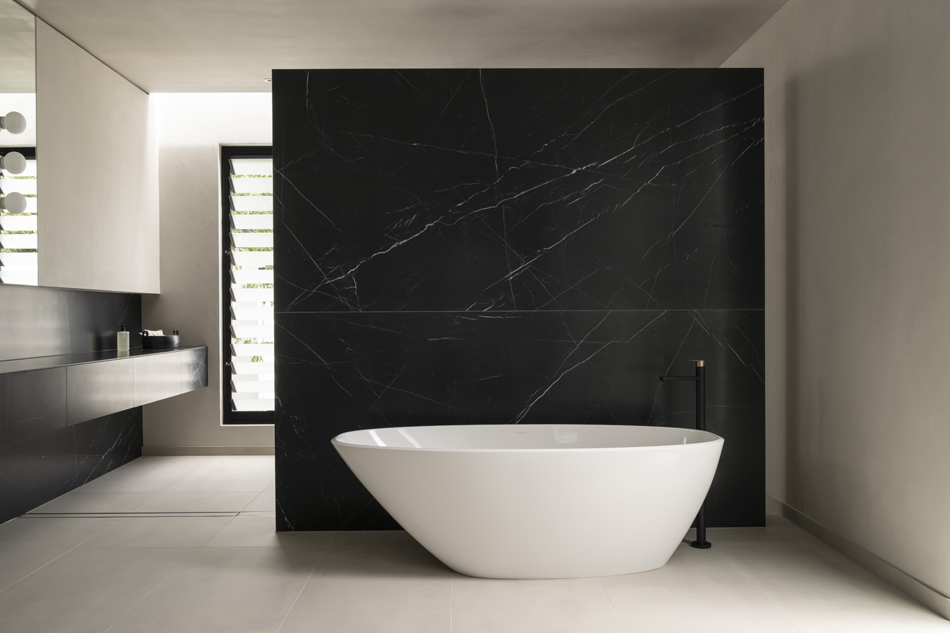
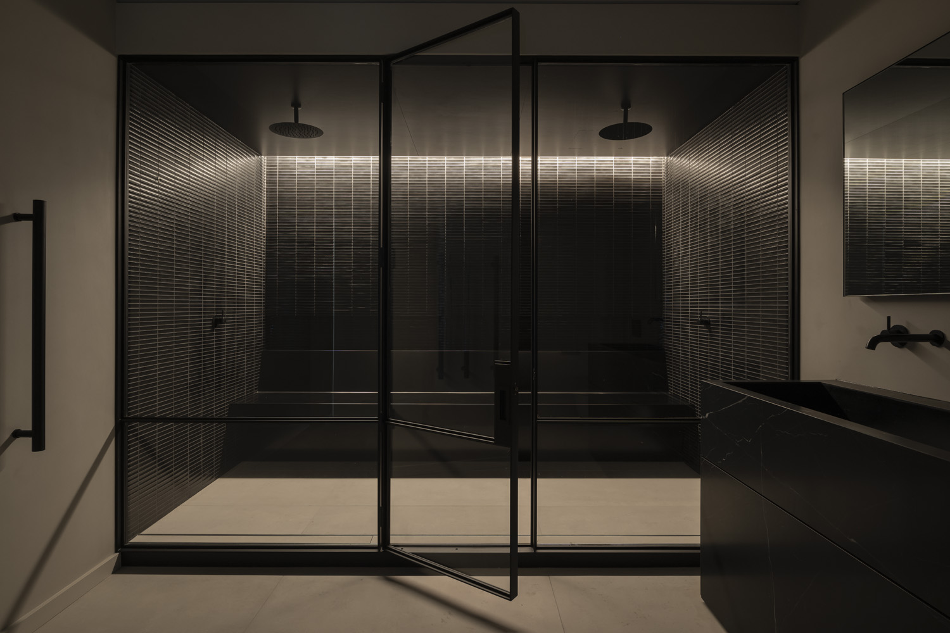
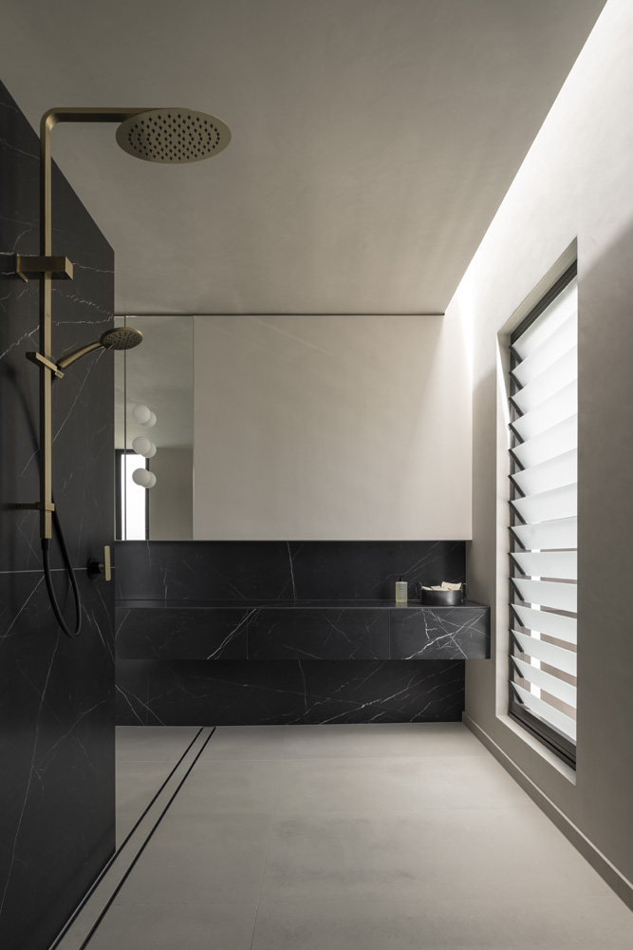
Finished with custom-stained black timber veneer and granite benchtops, the dark and moody designer kitchen is able to maintain its sleek, streamlined aesthetic thanks to a scullery that is accessed via a reeded glass door.
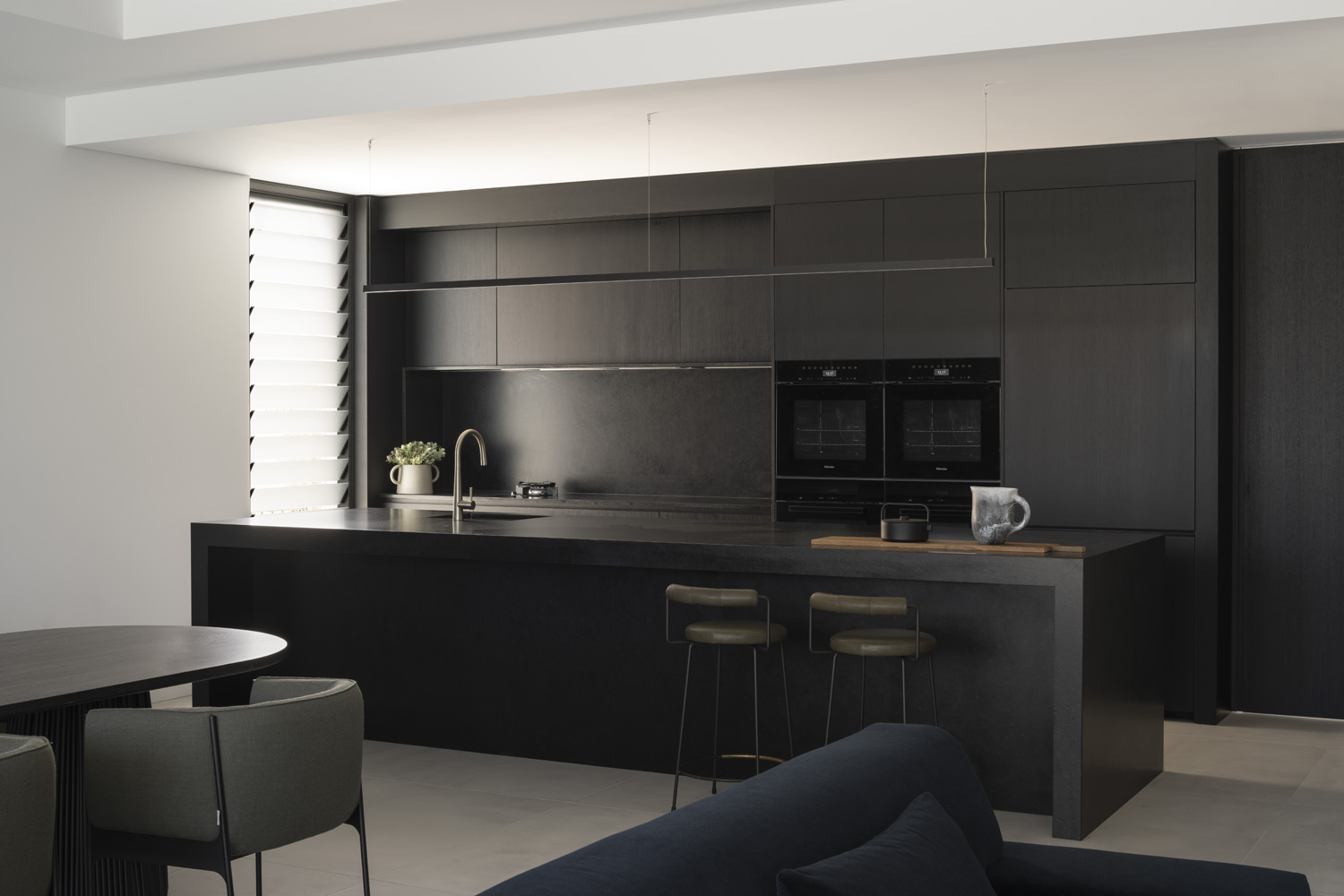
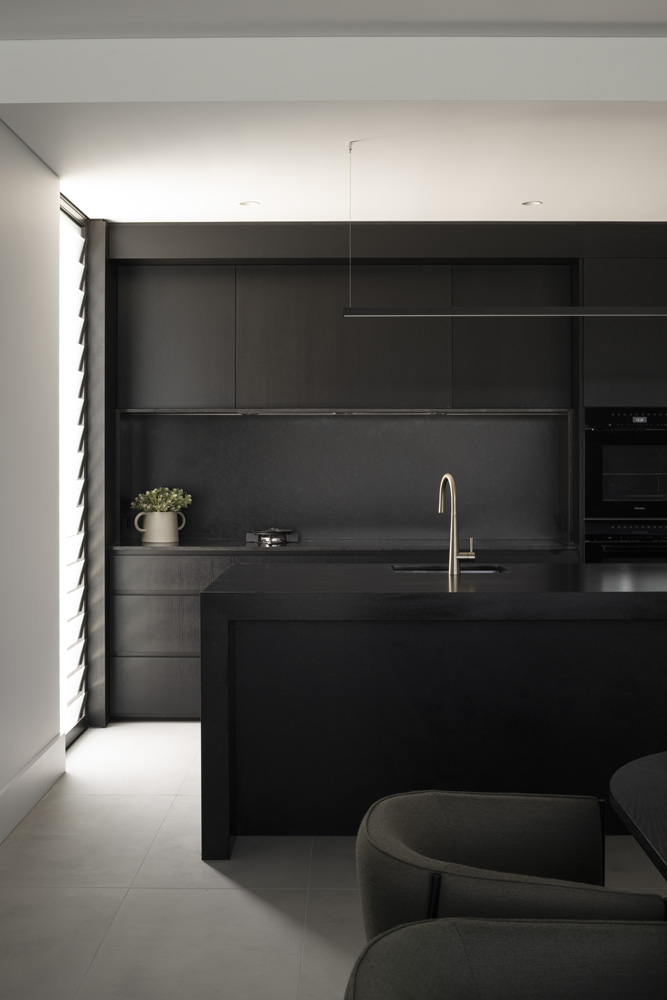
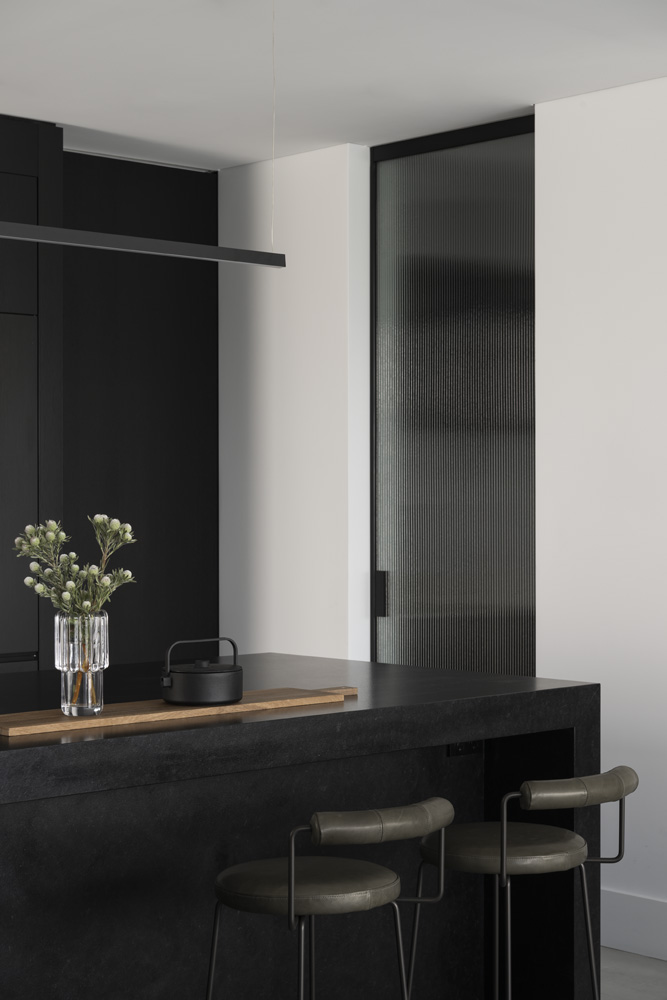
In the end, what emerges is not just a house but an exquisite testament to the power of collaboration between visionary clients and master craftsmen. This Dalkeith custom home surpasses all expectations, transforming dreams into reality.
See more luxury custom homes by Maek Residences.
A 550 Stirling Hwy, Peppermint Grove, WA 6011
P 08 9284 3392
E enquiries@maek.biz
I @maekresidences
W maekresidences.com.au

