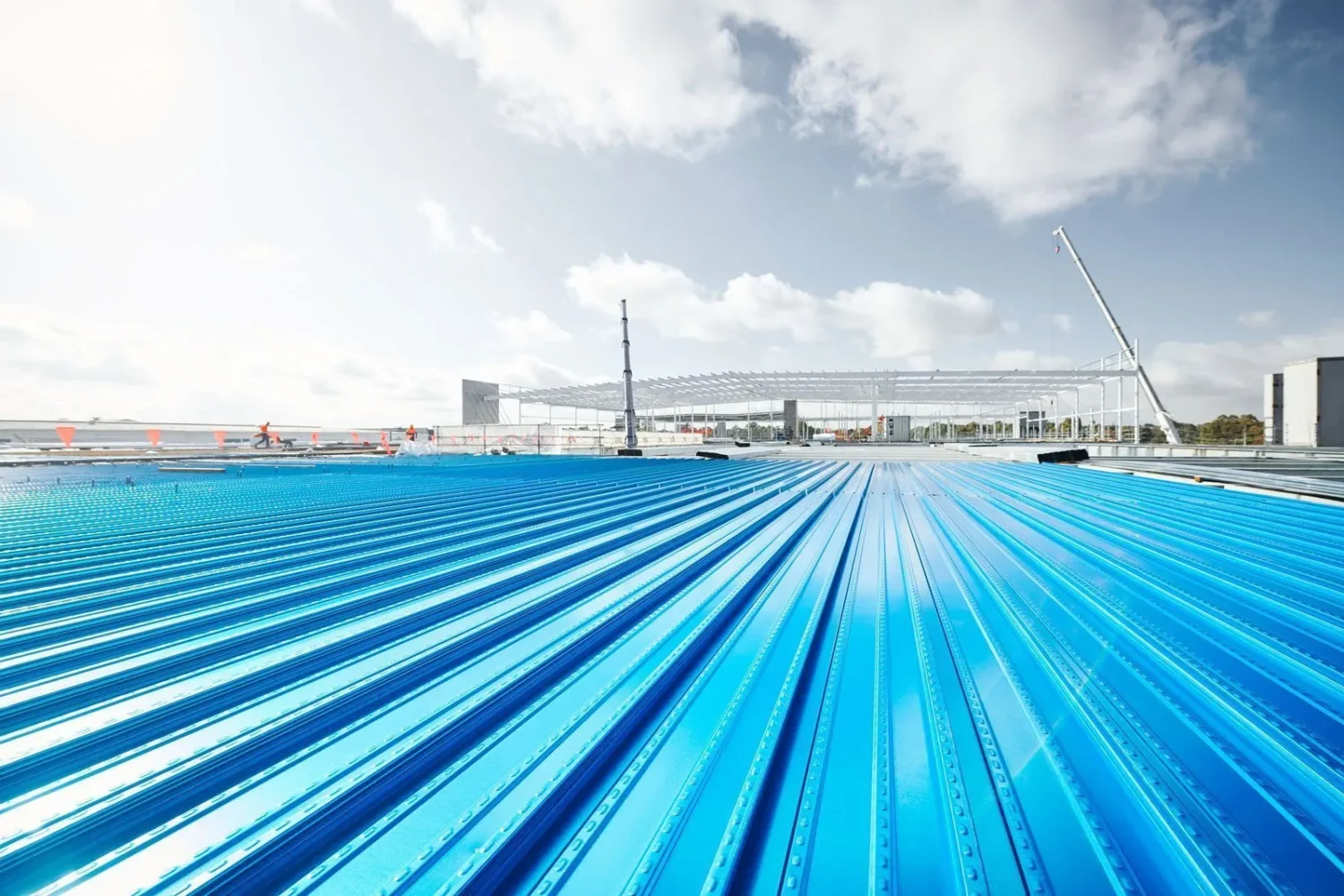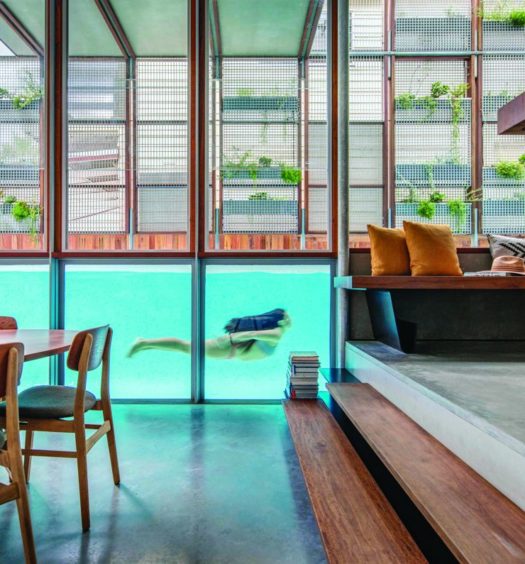In the world of modern construction, formwork systems are fundamental to shaping the skeletal structure of multi-level buildings. As buildings grow taller and more complex, the technology and methodology behind formwork must adapt to ensure safety, speed, and structural integrity.
While the basic principle of using a mold to pour concrete remains unchanged, the systems and materials used today have evolved significantly. For multi-level construction projects, the right formwork system not only supports the structure during the curing process but also directly influences project timelines and labor efficiency.
Choosing an appropriate formwork system depends on various factors such as building height, load requirements, floor configuration, and the availability of equipment or labor. Engineers and project managers must weigh each option carefully, balancing cost with safety and efficiency. Below, we explore the primary formwork systems used in multi-level construction, their advantages, and where each one fits best.
Traditional Timber Formwork
Traditional timber formwork is one of the oldest systems still in use today. It involves the use of plywood sheets supported by timber posts, ledgers, and bearers to form the mold.
This method is popular in regions where labor is inexpensive and materials like plywood and timber are readily available. Although it’s highly flexible and can be customized on-site for any shape or size, it requires considerable manual effort. Also, since timber has a limited lifespan and degrades with repeated use, it is generally more cost-effective for smaller projects or structures with irregular shapes.
Engineered Formwork Systems
Engineered formwork systems are prefabricated units made from modular components, typically steel or aluminum. These systems are designed for rapid assembly and disassembly, which greatly reduces labor time and increases construction speed.
One key benefit of engineered systems is their reusability. Unlike traditional timber, steel and aluminum formwork can be reused many times without significant wear. This makes them ideal for large-scale multi-level buildings where repetition of floor plans is common. Additionally, these systems offer greater accuracy and alignment, leading to better surface finishes and structural integrity.
Table Form or Flying Form
Table form systems, also known as flying forms, are large pre-assembled formwork units that include formwork panels and falsework components.
These systems are designed to be reused across multiple floors, making them highly efficient for high-rise buildings with identical floor layouts. Once a floor slab is poured and cured, the entire table form is lifted and “flown” to the next level using a crane. This drastically reduces the time and labor involved in setup and dismantling, making it one of the most popular choices for multi-story construction projects.
However, the use of cranes is essential for the movement of table forms, which can sometimes create logistical challenges, especially on crowded job sites or in urban environments.
Climbing Formwork
Climbing formwork systems are engineered for vertical movement, making them especially useful for constructing shear walls, elevator cores, and other vertical elements in high-rise buildings.
There are two types: crane-dependent and self-climbing systems. Crane-dependent systems are lifted by a crane, while self-climbing formwork includes hydraulic mechanisms that allow the system to move independently.
Climbing formwork enhances safety by reducing the number of workers required at high elevations. It also improves cycle times for repetitive vertical components, particularly in towers and skyscrapers. Its main downside is the high initial cost and the need for skilled labor to operate and manage the system.
Jump Form Systems
Jump formwork, often used interchangeably with climbing formwork, refers to systems designed for repeated vertical jumps as the structure rises.
The system integrates working platforms with the formwork panels and includes built-in safety rails, access ladders, and storage space. It is particularly beneficial for structures that have a repetitive vertical layout such as stairwells or lift shafts.
The use of jump forms improves productivity and safety, allowing work to continue even in windy conditions. Since the platforms are built into the system, the need for external scaffolding is minimized.
Modular Formwork
Modular formwork systems consist of lightweight panels made from plastic or aluminum. These systems are particularly effective for residential and commercial projects with consistent design features.
They are easy to assemble, require minimal training, and often snap or lock into place without the need for nails or screws. Their lightweight nature makes them suitable for rapid deployment and movement across levels without heavy machinery.
Modular systems are most effective in projects with repetitive components, such as apartment buildings or hotels, where standardization can be maximized to boost efficiency and reduce errors.
Suspended Slab Formwork
Suspended slab formwork is a specialized system used to support slabs that span between beams or walls without direct support from below during the construction phase. These slabs are typical in multi-level buildings where floors must be poured at heights and supported until the concrete gains sufficient strength.
There are several systems used for this purpose, including conventional propping with plywood or engineered metal decking. A popular solution includes steel decking, which serves a dual purpose as both formwork and a permanent part of the structural system. This method significantly reduces the amount of falsework needed and allows for a cleaner, safer job site.
For instance, when using suspended slab formwork systems like steel decking for suspended slabs, contractors benefit from improved load distribution, easier installation, and faster turnaround times between floors. This is especially advantageous in urban environments where minimizing disruption and accelerating project delivery are critical.
Tunnel Formwork
Tunnel formwork combines wall and slab forming into one system. It allows for the casting of walls and slabs in one continuous pour, creating a tunnel-like structure.
This system is highly efficient for repetitive layouts such as dormitories, barracks, and hotels. It allows for rapid daily cycles, often enabling one floor to be completed every 24 hours. The rigid steel molds provide excellent surface finish, reducing the need for additional plastering or corrections.
However, because of its lack of flexibility, tunnel formwork is best suited for buildings with standardized floor plans and limited variations in layout.
Drophead Formwork Systems
Drop head systems are designed to allow early removal of formwork panels while keeping the props in place. This system is especially useful in multi-story buildings where the same panels can be reused quickly on the next level without waiting for the complete curing of the slab.
This method helps to optimize material use, reduce labor, and improve turnaround times between floors. Drop head systems are often made of aluminum and are engineered for easy handling and quick disassembly, making them popular in fast-track projects.
Key Considerations When Choosing a Formwork System
When selecting a formwork system for a multi-level building, several factors must be considered beyond just the structural needs:
- Labor availability: Some systems are more labor-intensive, while others require skilled operators or crane access.
- Project timeline: Faster systems may justify higher upfront costs by reducing overall construction time.
- Safety requirements: Systems that offer integrated platforms and railings can significantly improve site safety.
- Repetition and layout: Projects with repetitive designs benefit more from modular and prefabricated systems.
- Material availability: Regional access to timber, steel, or plastic can affect both cost and feasibility.
Conclusion
Formwork systems have come a long way from the traditional timber molds of the past. In multi-level construction, efficiency, precision, and safety are paramount, and the choice of formwork plays a crucial role in achieving these goals. From table forms and climbing systems to advanced suspended slab formwork, the options available today are vast and tailored to suit specific project needs.
By carefully evaluating the structure’s design, the construction schedule, and site conditions, contractors can choose a formwork system that balances cost-effectiveness with performance. The right system not only shapes the concrete but also shapes the success of the entire build.




