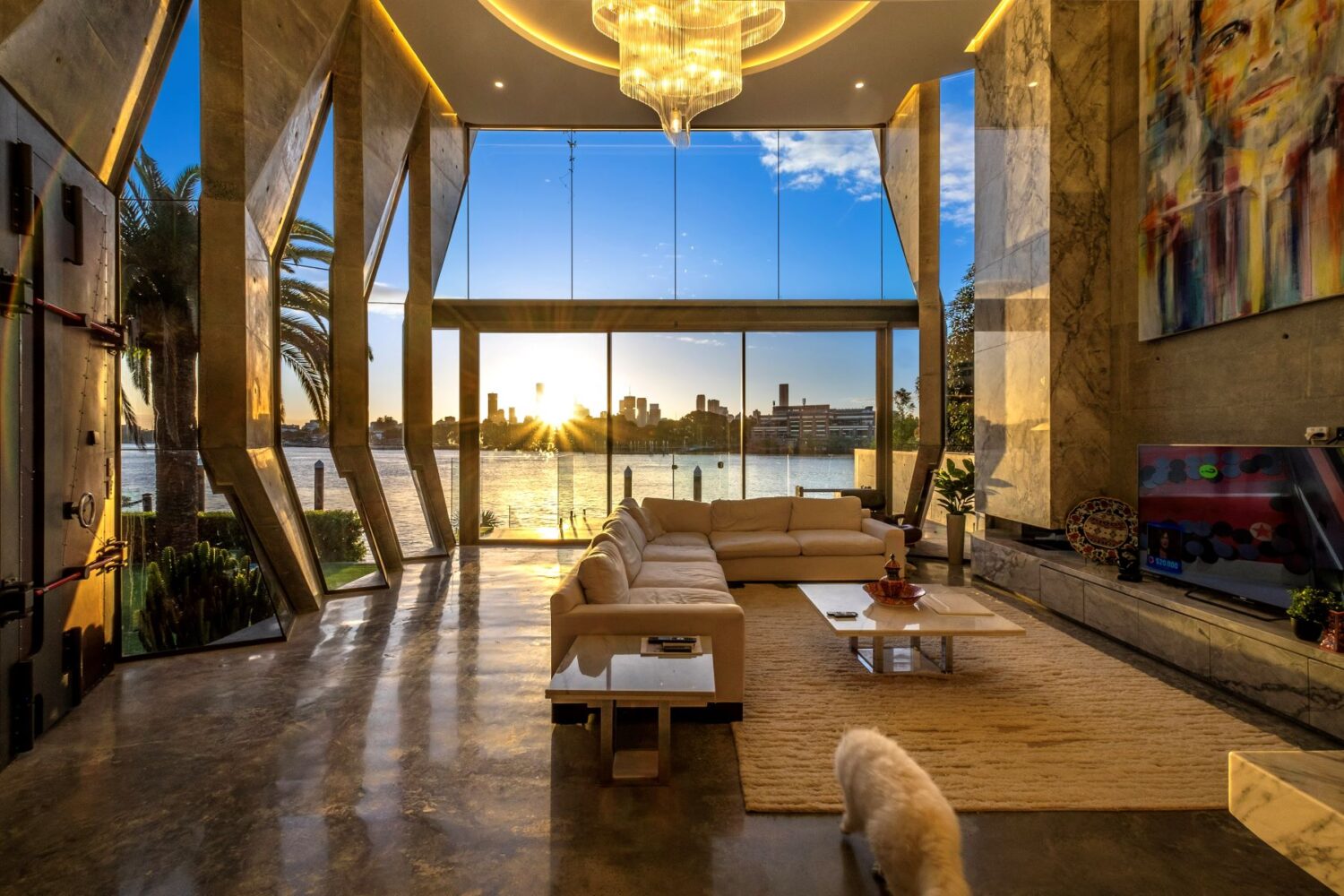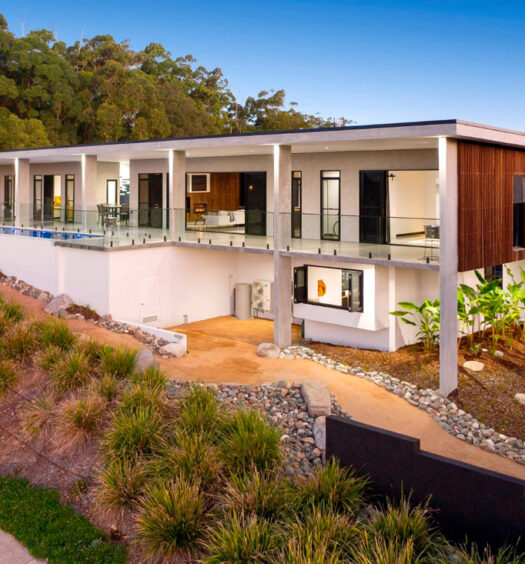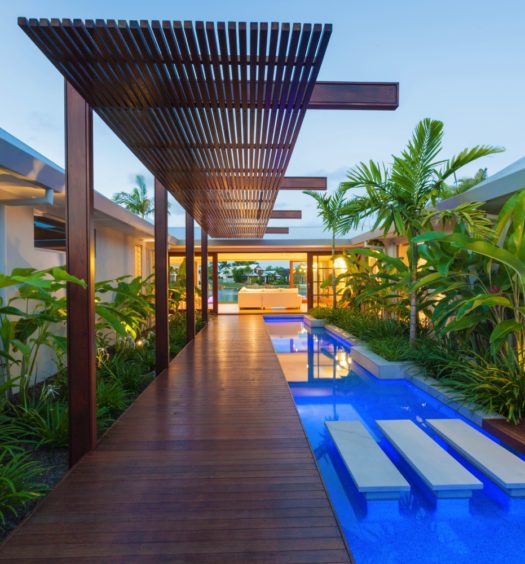This ‘jaw-dropping’ riverfront home doesn’t just sit by the water – it looks like it’s about to take a bite out of it. Inspired by the powerful Basking shark, the house bursts from the riverbank with its open mouth, while sleek, fin-like blades on either side represent the shark’s gills. This isn’t just a home – it’s a reflection of the vision of Developer Max Panettiere who was inspired by the concept of merging marine life with the urban habitat, and the creativity of architects TKoncepts who helped bring it to life.
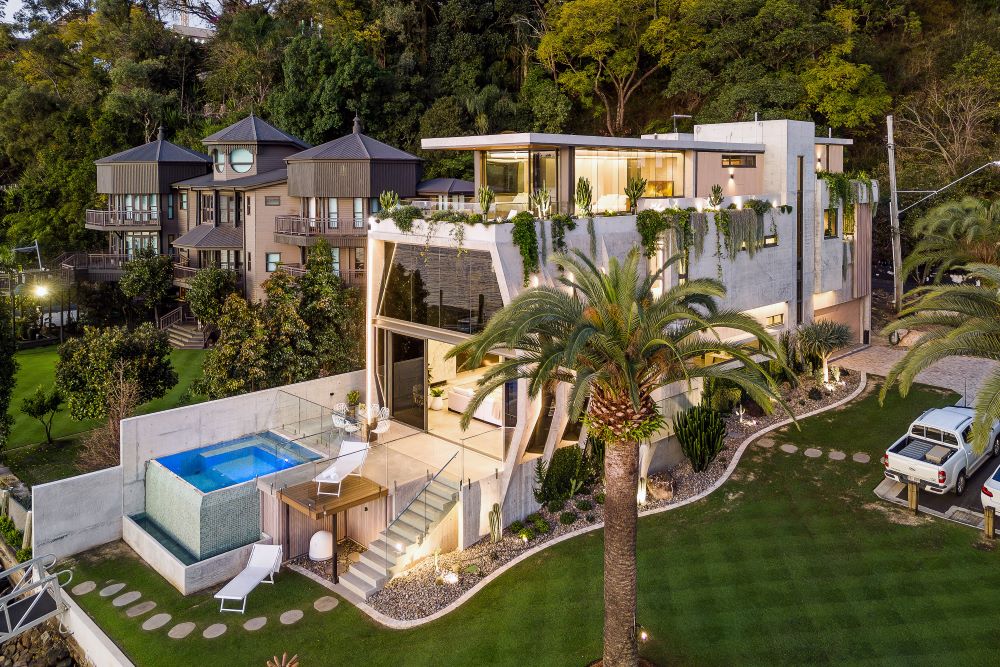
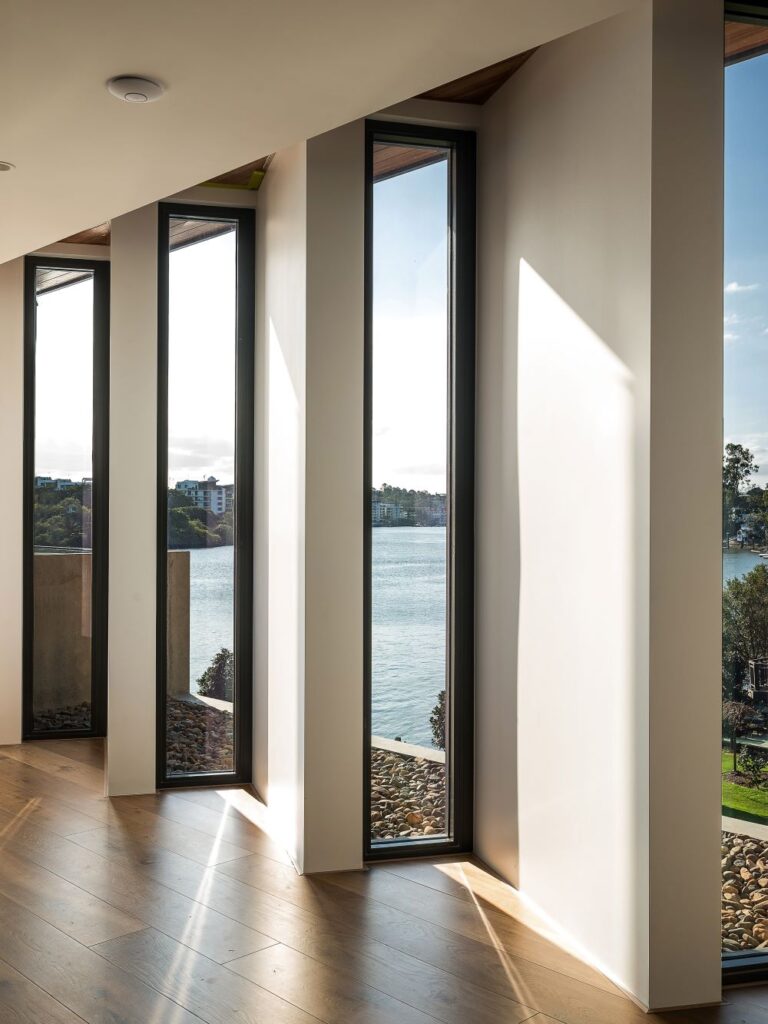
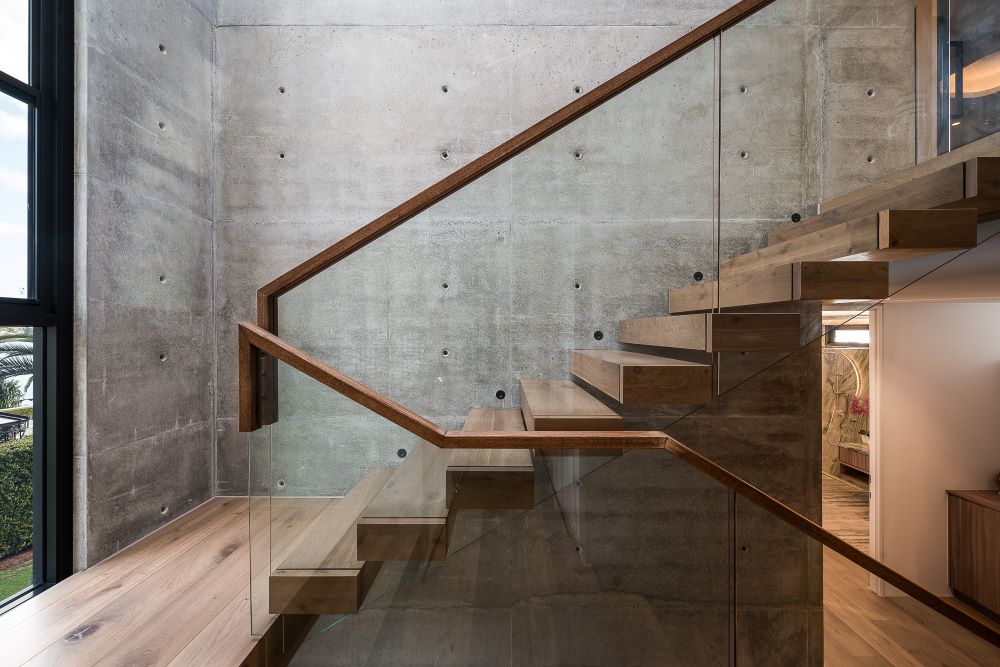
Located on one of Brisbane’s most prestigious riverfront locations this modern architectural showpiece has been designed to maximise its prime waterfront site. With surrounding traditional and contemporary architecture, materials and colours were chosen to merge harmoniously with the environment while simultaneously creating a striking structure that has become a landmark home thanks to it’s bold, visionary design.
Entering the home through a submarine-like door, the interiors evoke an underwater atmosphere, with narrow windows and roof lights creating a sense of submersion. Cool concrete is the dominant material, balanced by natural timbers and luxurious marble that includes a striking sculptural-like kitchen island bench. Industrial style copper fittings enhance the marine theme.
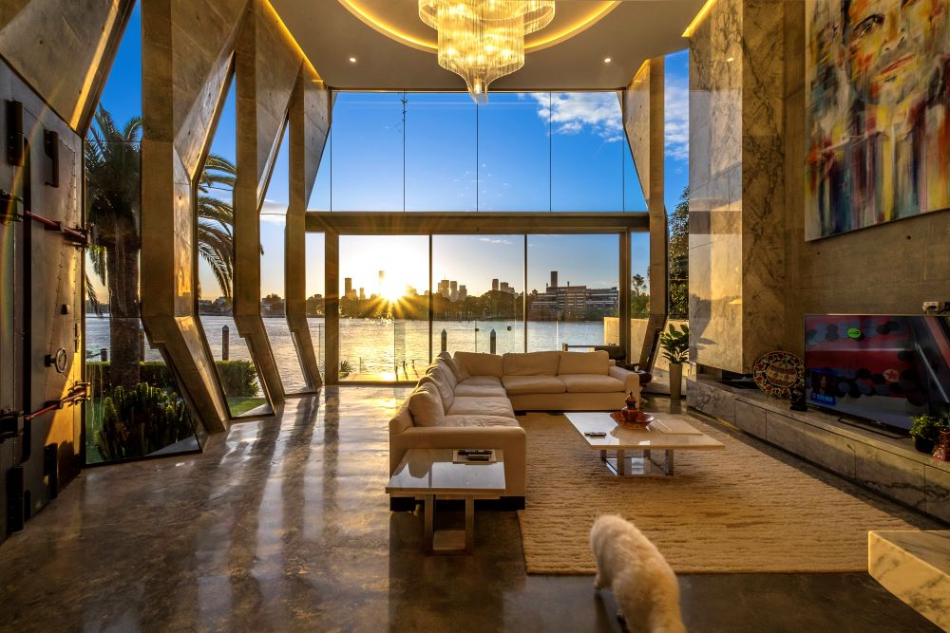
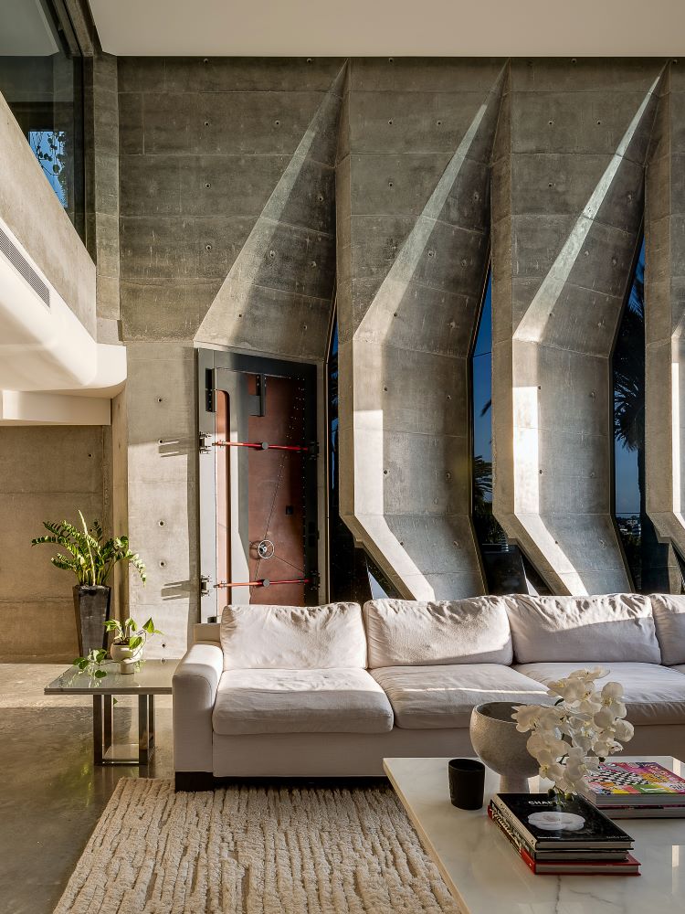
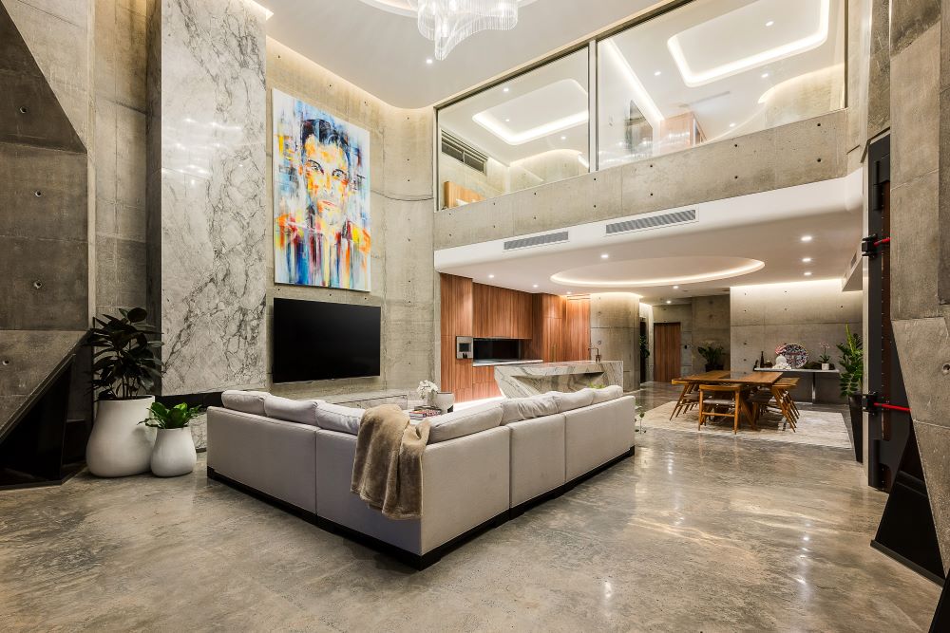
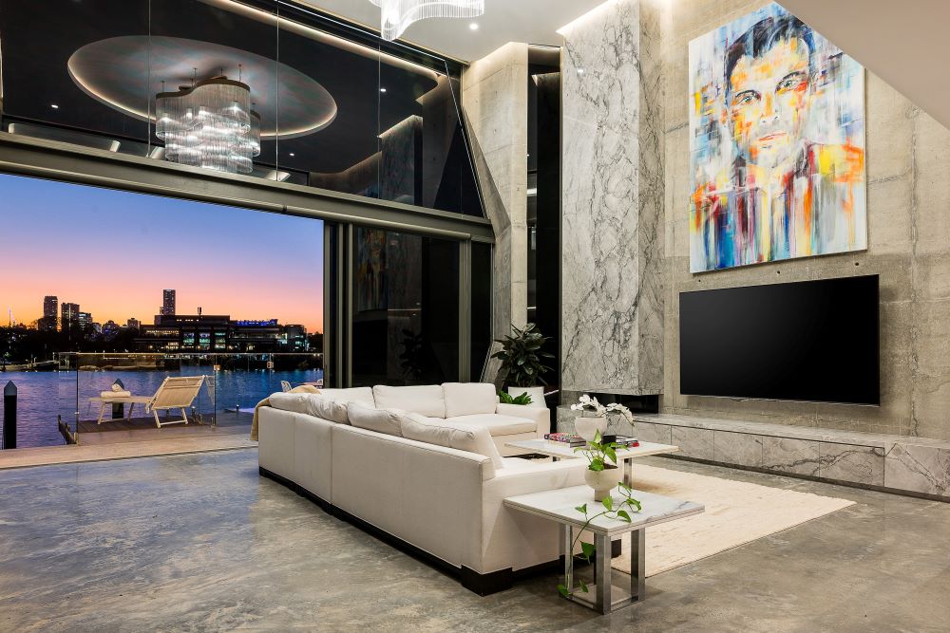
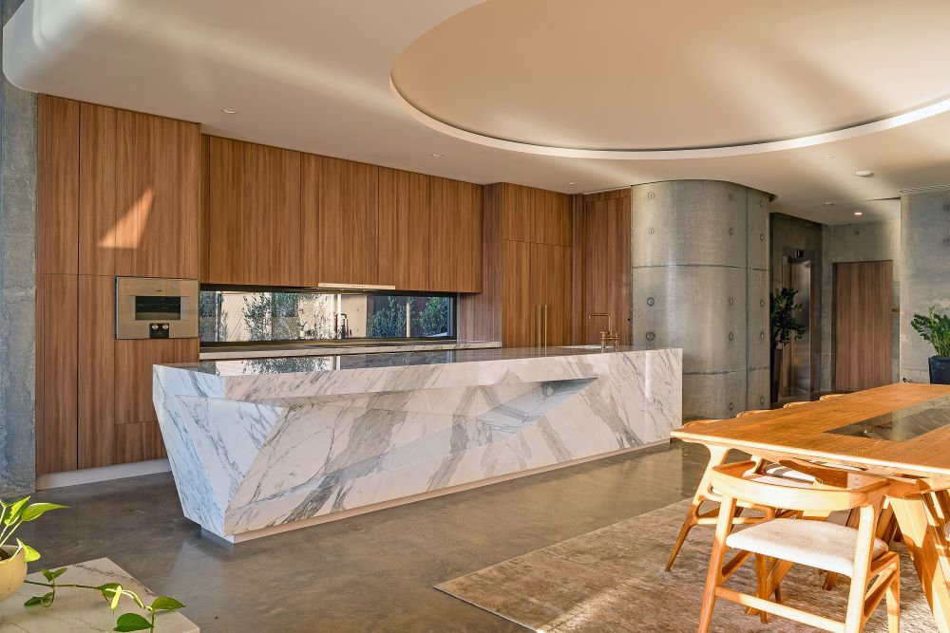
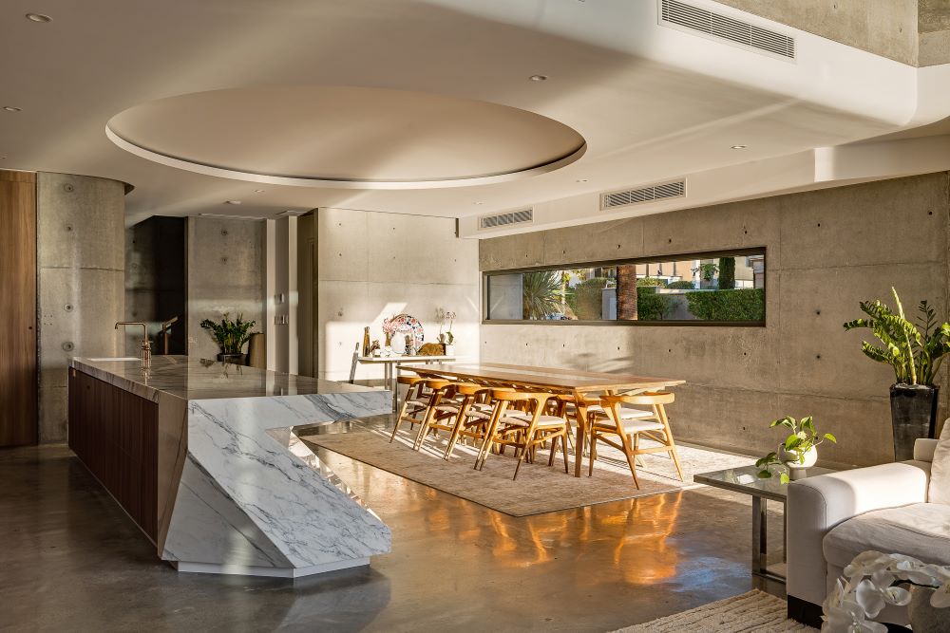
Throughout the day, the natural light dances across the home, illuminating different architectural details as it shifts, transforming the ambiance and revealing the home’s sculptural form in ever-changing ways.
Three bedrooms each with ensuites, are located on the third floor, while the entire fourth level is dedicated to the luxurious master suite, complete with an oversized dressing room, marble ensuite and private balcony.
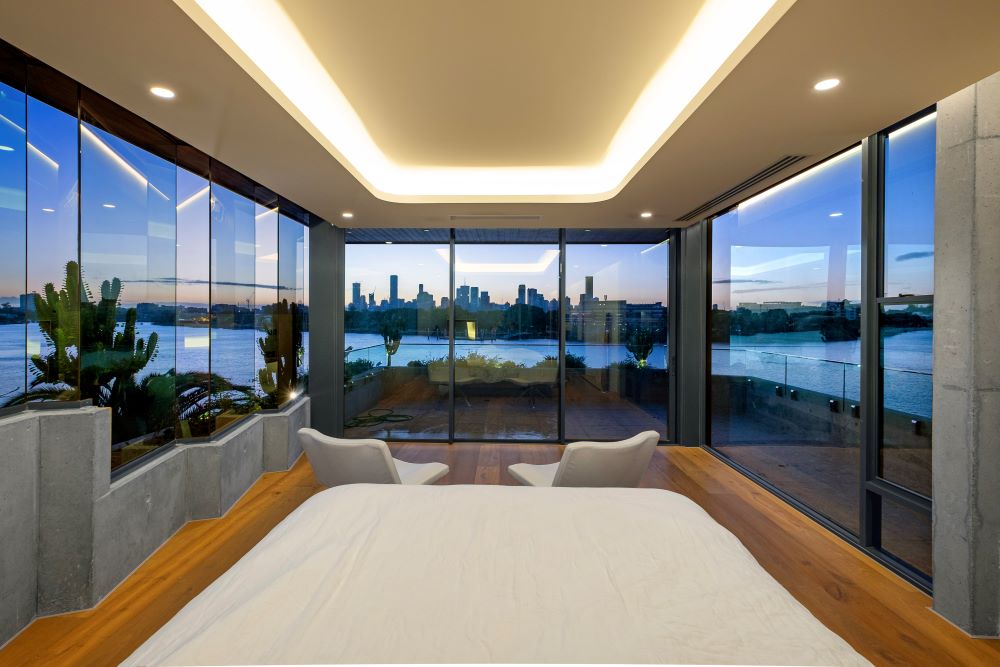
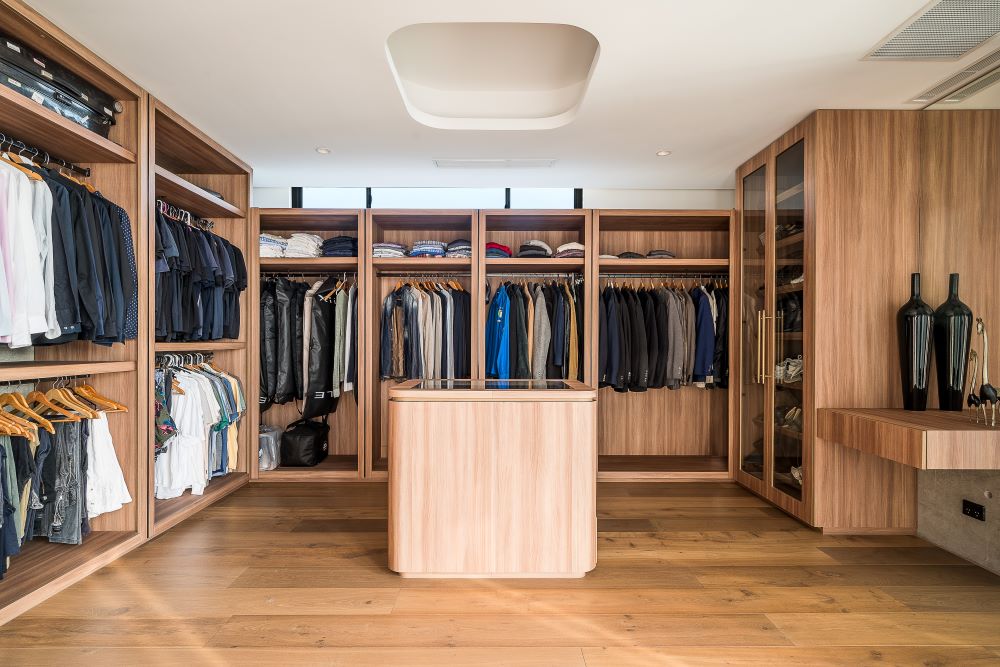
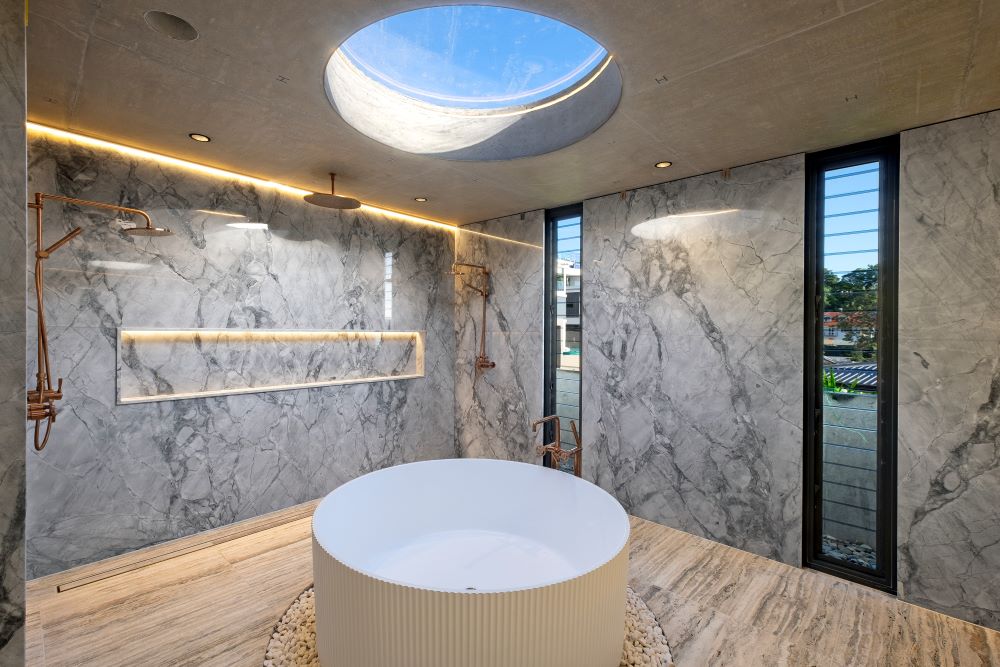
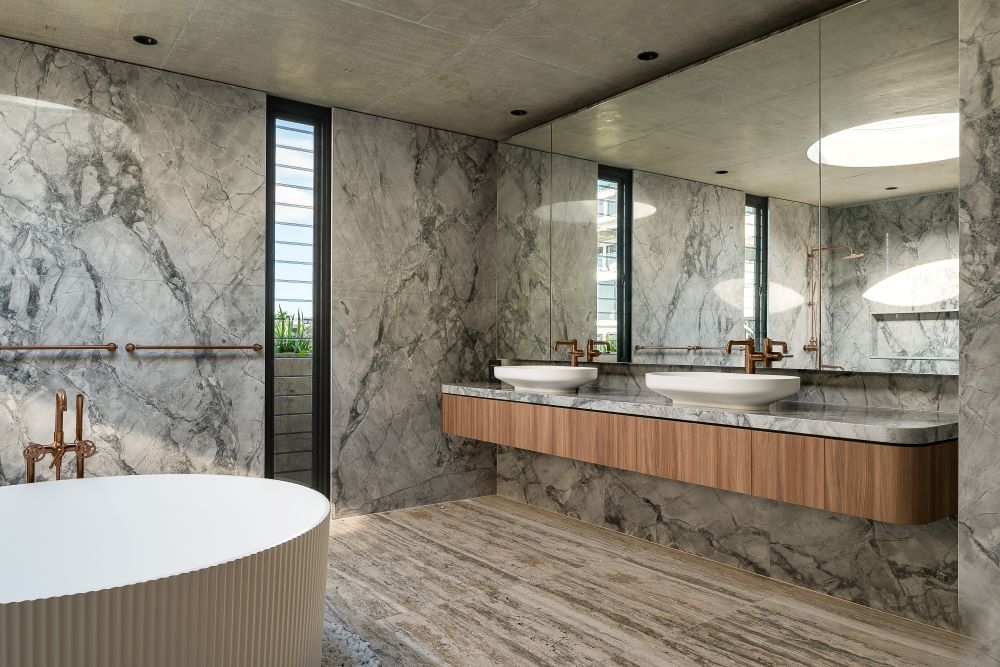
The home’s western orientation draws in breezes from the river cooling the open plan living spaces that feature soaring 6.3 metre high ceilings and a luxurious marble clad wall which houses a gas fireplace. At the ‘shark’s mouth’ an expansive opening reveals breathtaking views of the river, city skyline and New Farm Park and lead onto an adjoining deck and access to the luxurious mosaic tiled plunge pool.
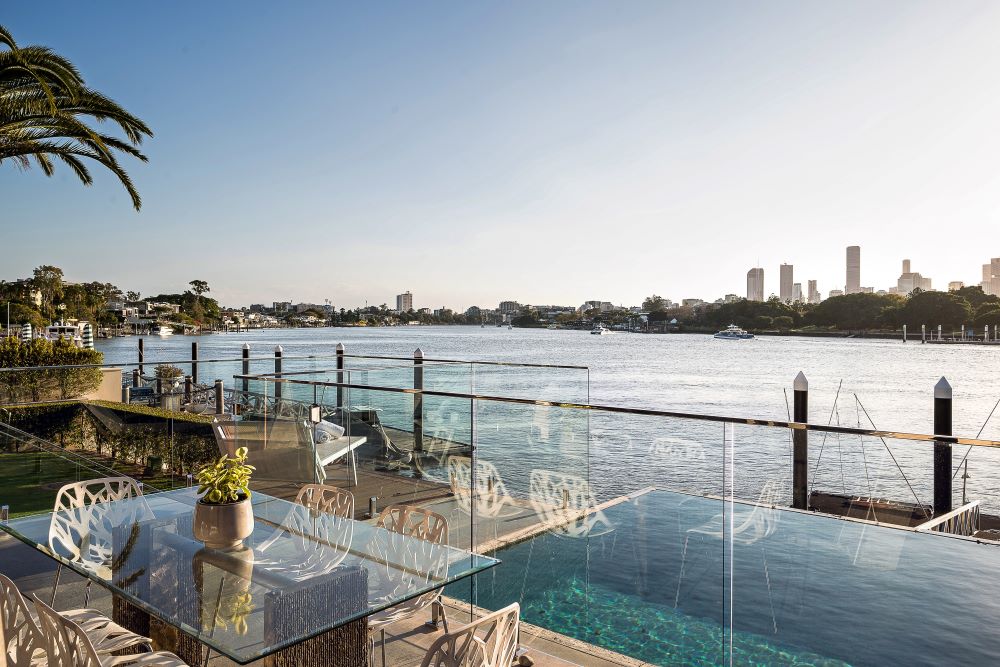
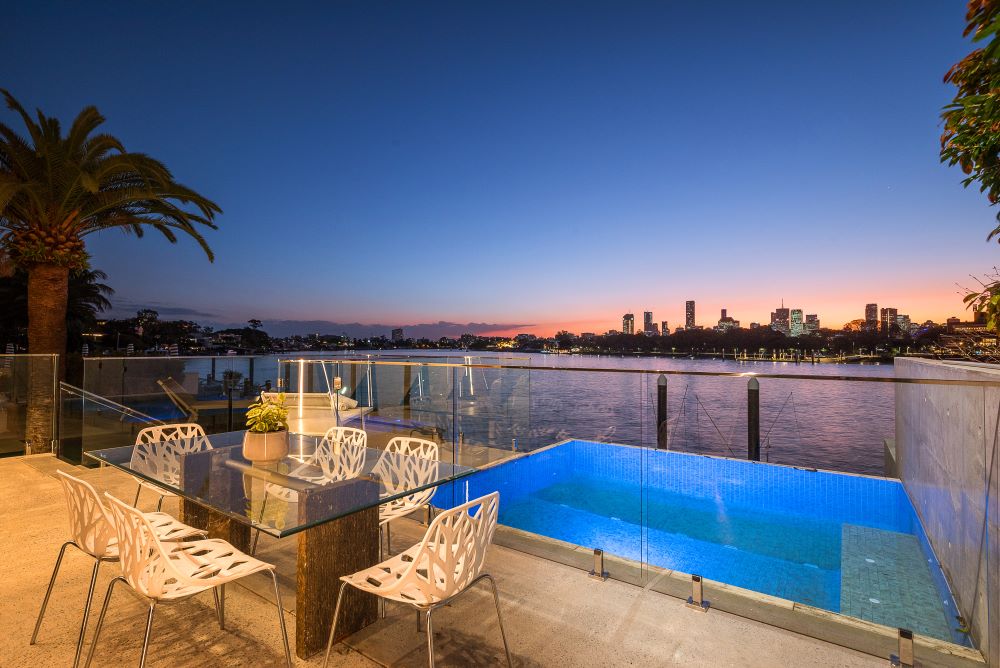
Turning heads with its striking façade, every detail of this spectacular luxury residence is a reflection of the client’s bold and daring vision.
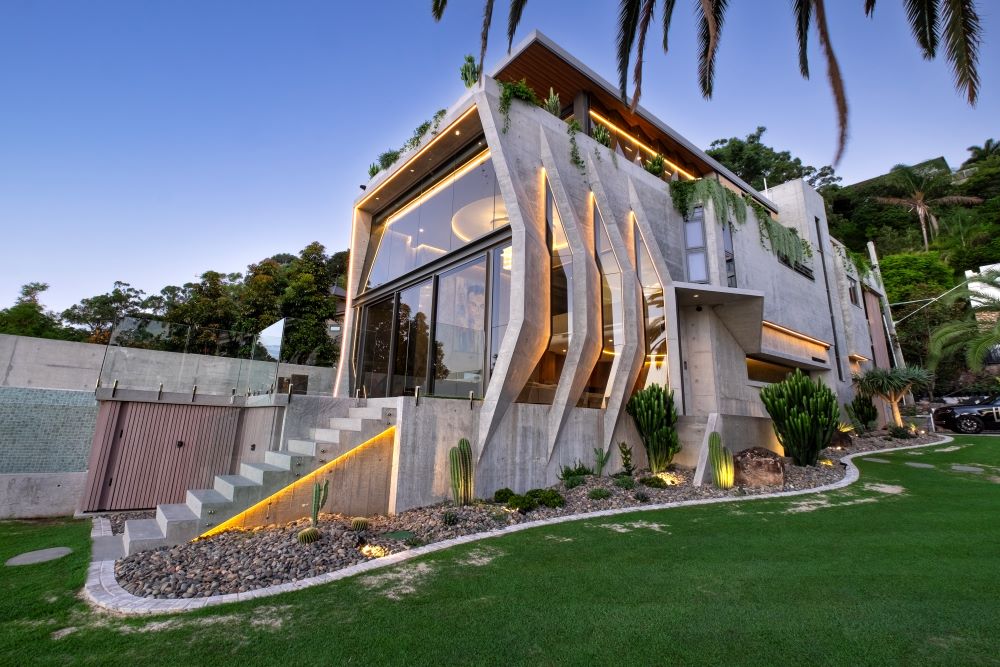
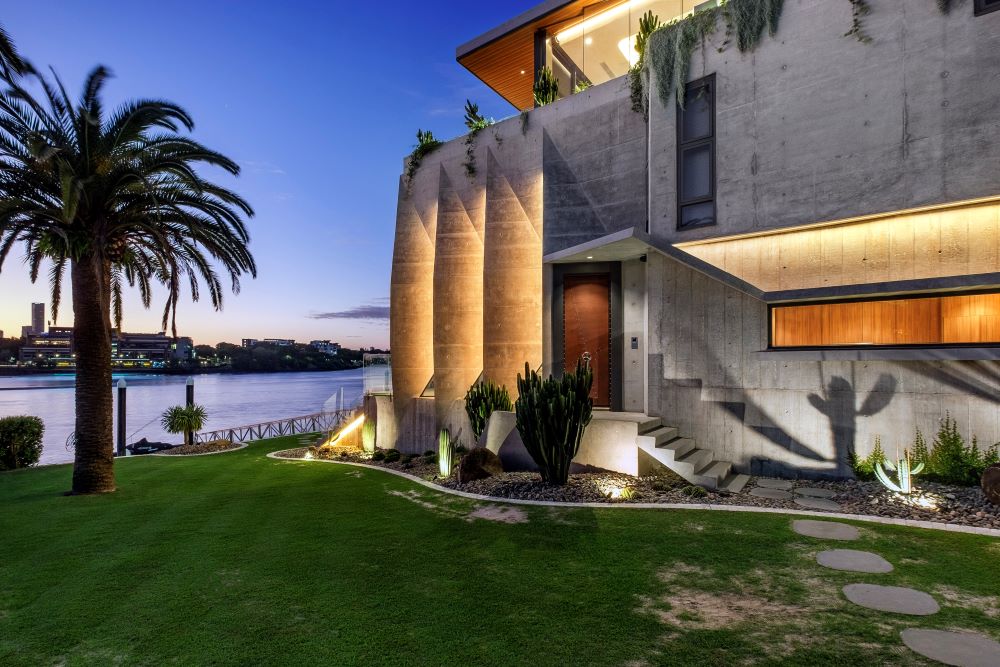
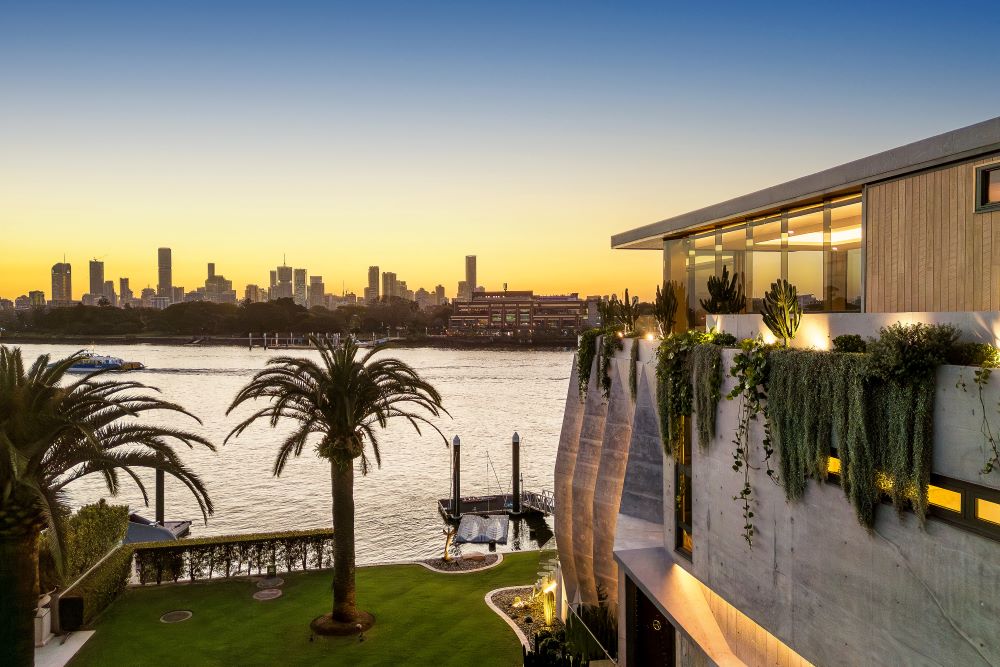
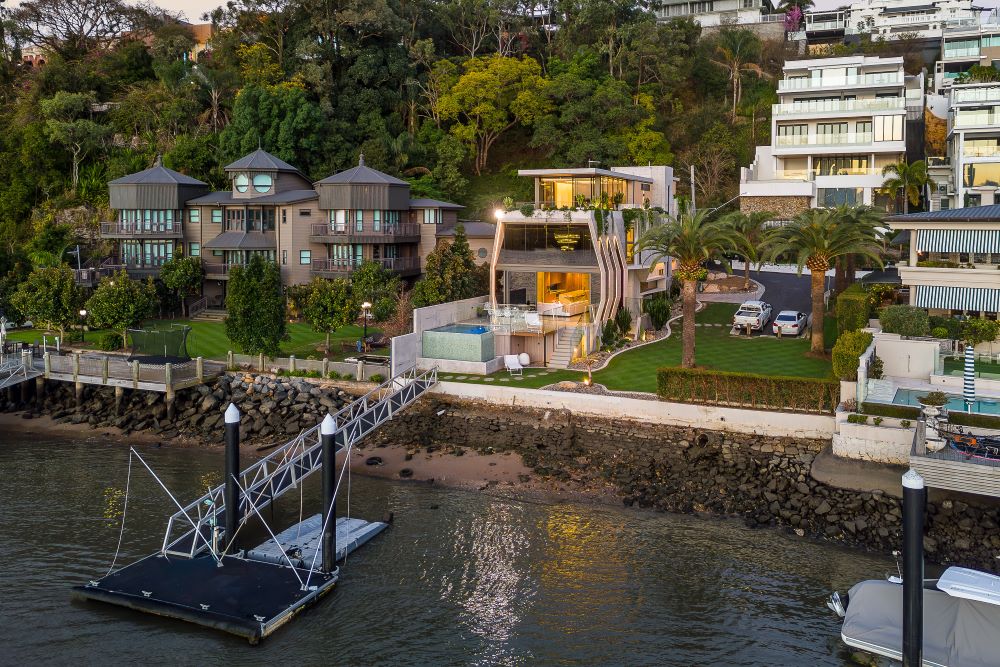
See more of this project by searching ‘Gill House’ at customhomesmag.com

