The streets of Melbourne’s prestigious Hawthorn are lined with beautiful heritage homes that give the suburb its enviable charm. This creation by Melbourne’s Canny builders s a perfectly respectful new addition to the existing strescape where behind a classically inspired façade resides a bright contemporary home for the modern family.
Boasting over 750swm of living space this magnificent home accommodates five bedrooms on the upper level. The ground floor includes a sixth bedroom, plus a study and stunningly appointed sitting room. Floor to ceiling glazing lines the perimeter of the downstairs communal rooms, drawing the eye outwards and beautifully linking the interior and exterior environments. Richly polished floorboards offer a dramatic contrast with the marble and white living rooms.
The interior of the residence is an intelligent blend of period and modern design.Several large tiled entertaining spaces separate the house for the pool. The seamless finishes to the raw materials is emphasised by vibrant green paintings, dark painted fences and a white tiled pool which is fitted with colour changing LED lights. The curved architecture of the pool house, cleverly created by a concrete look render finish, applied over a rolled steel structure adds a playful and contemporary element to the home.

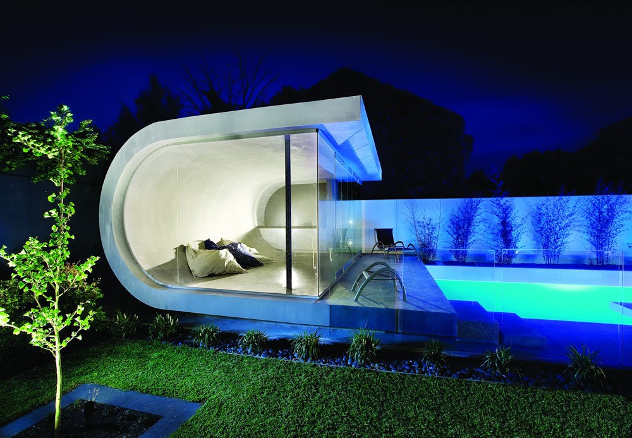
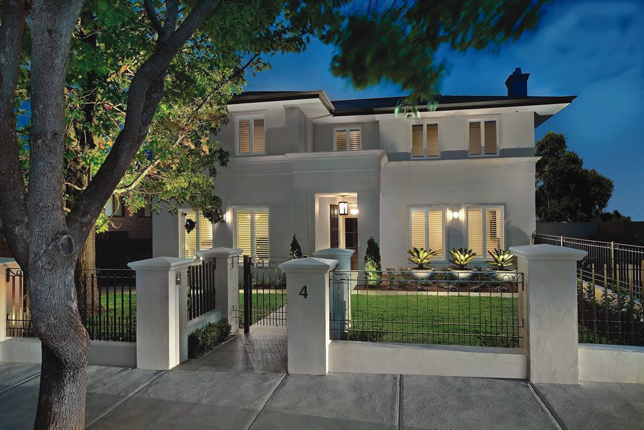
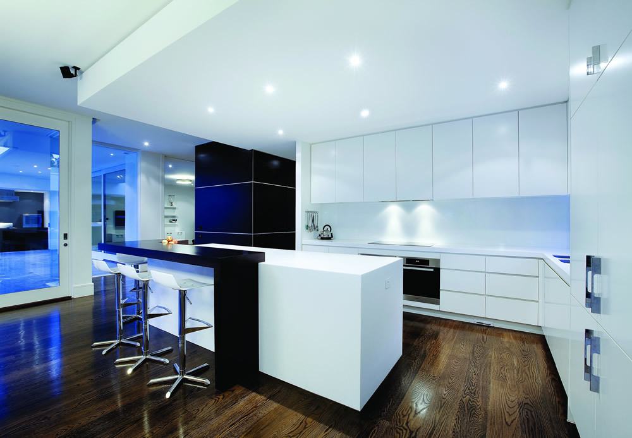
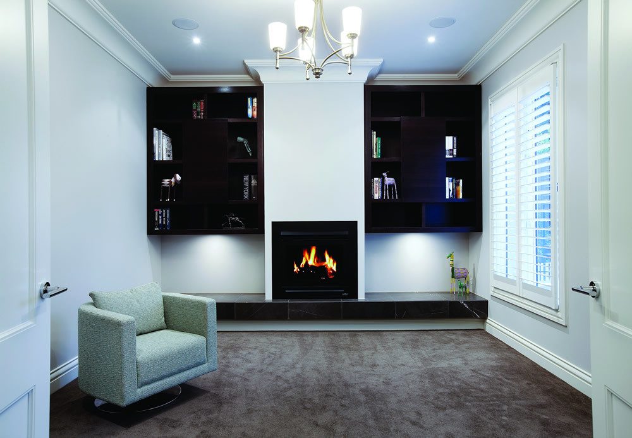
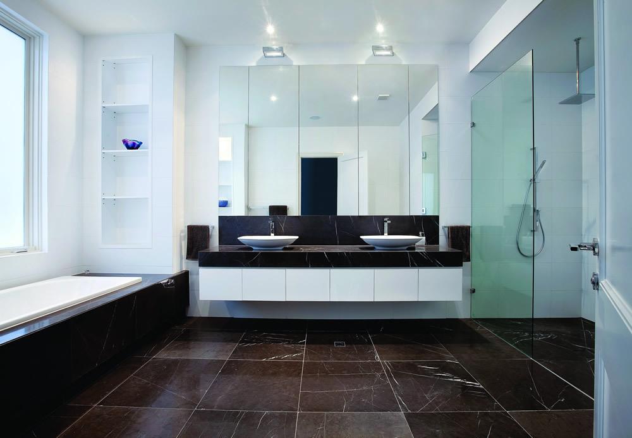
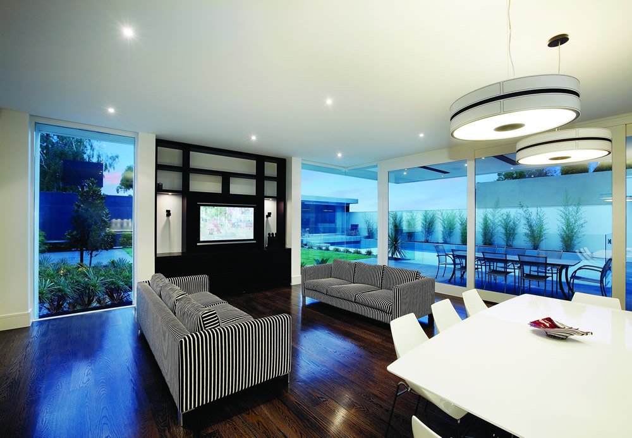
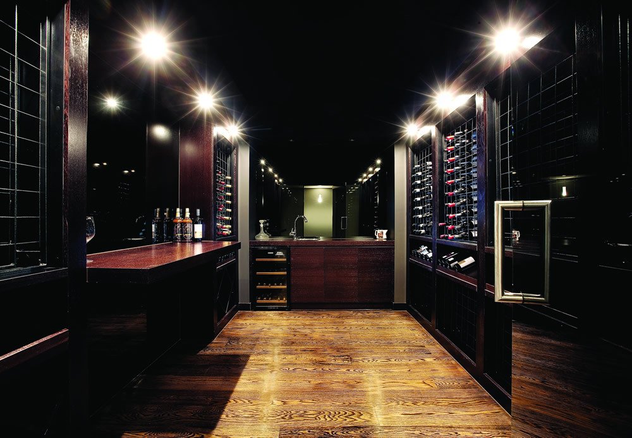
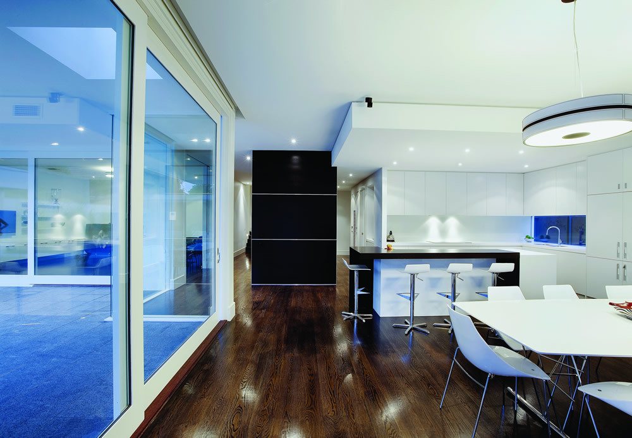
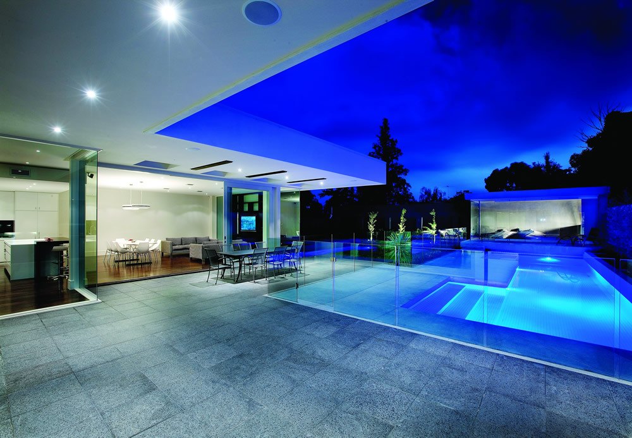
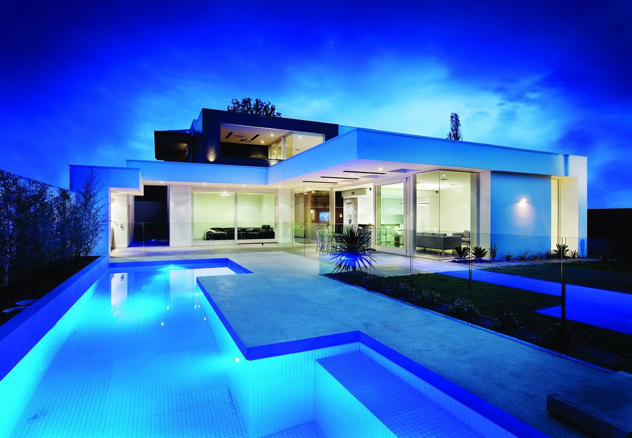
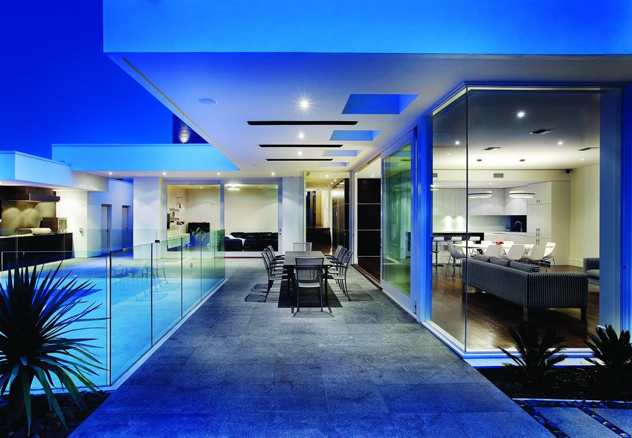
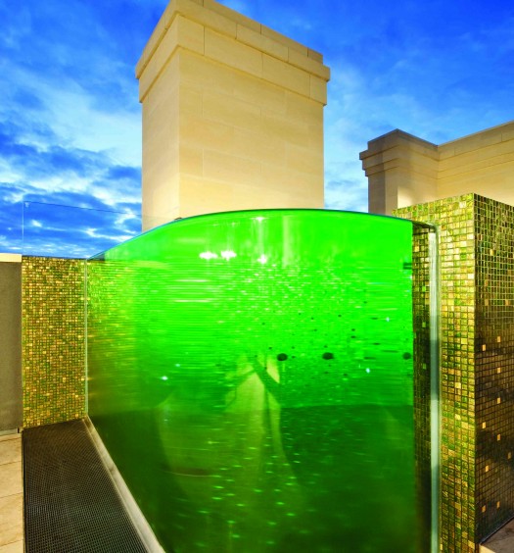
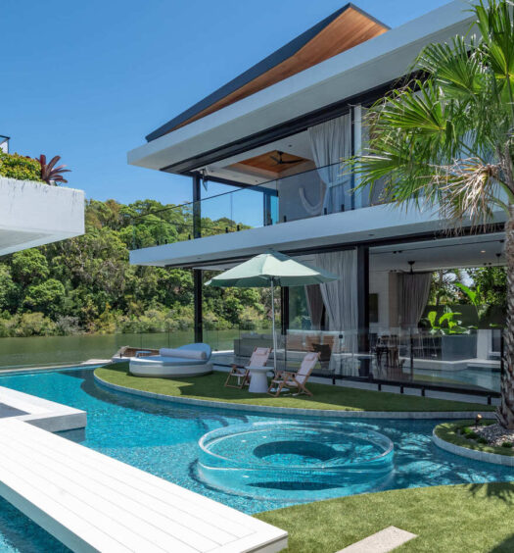

Recent Comments