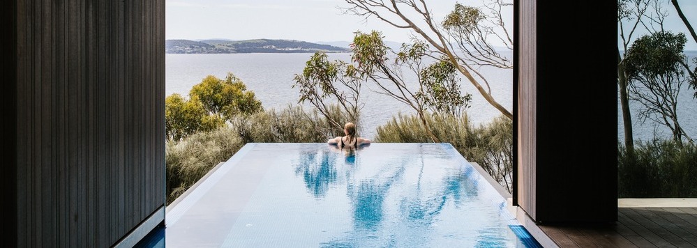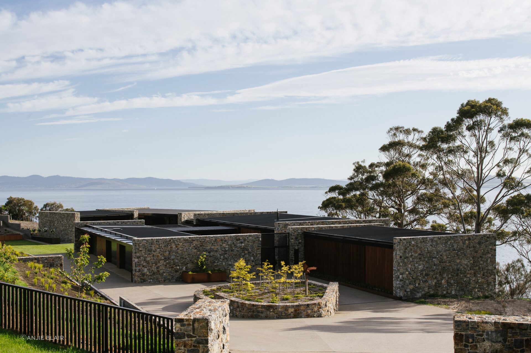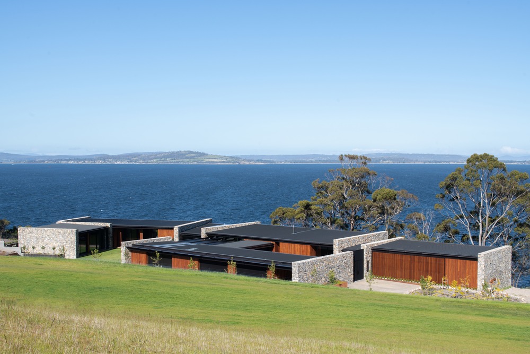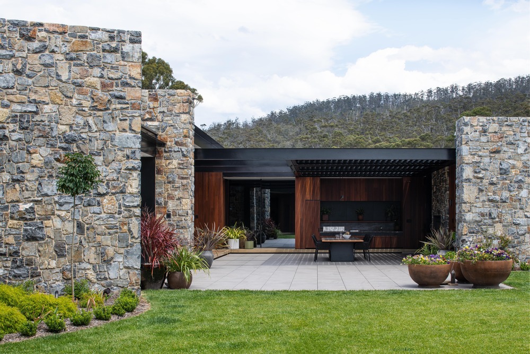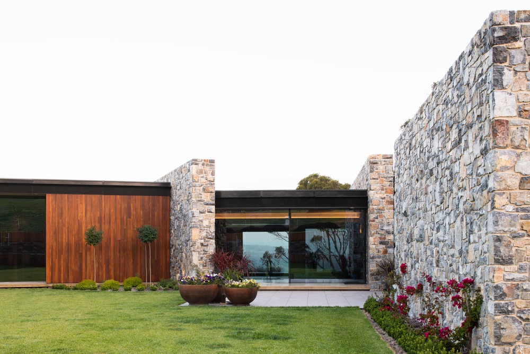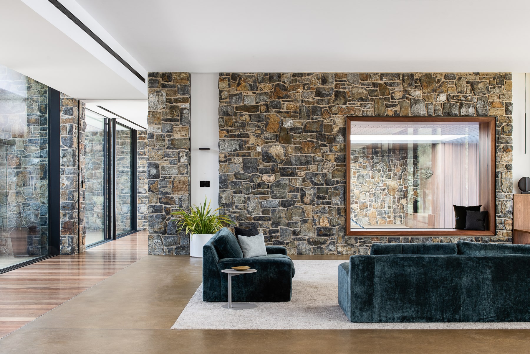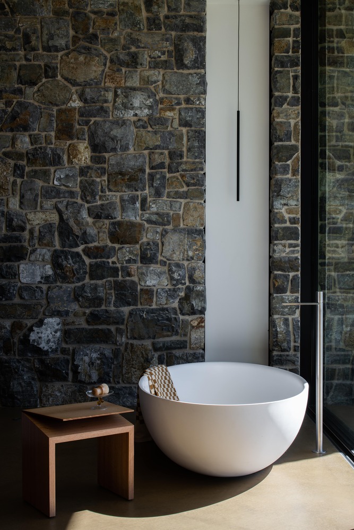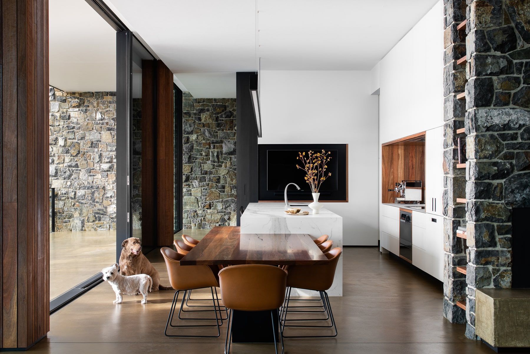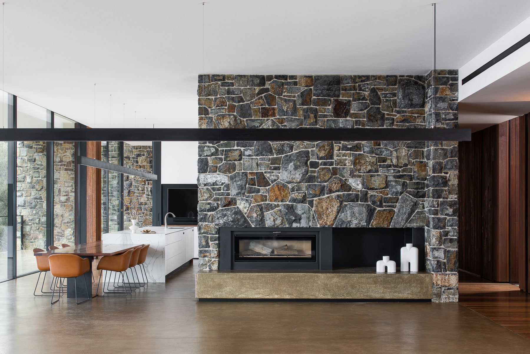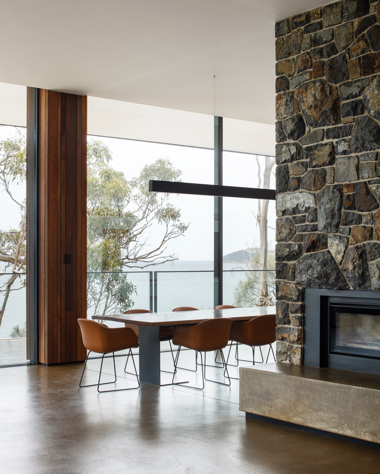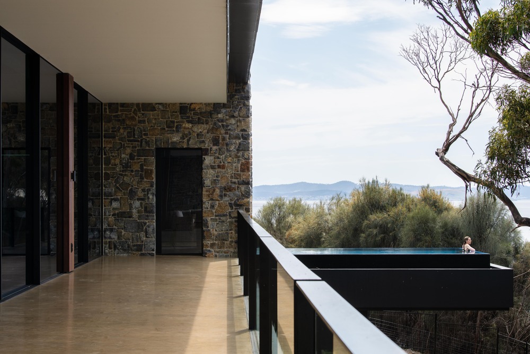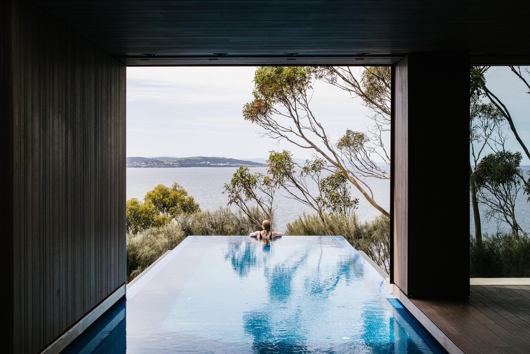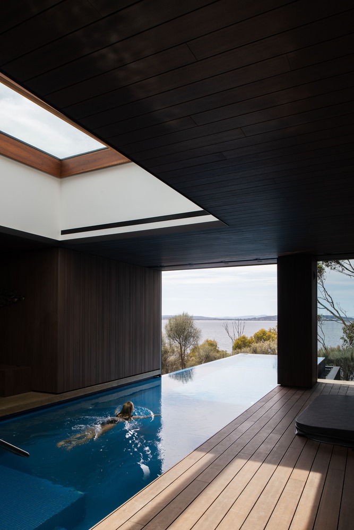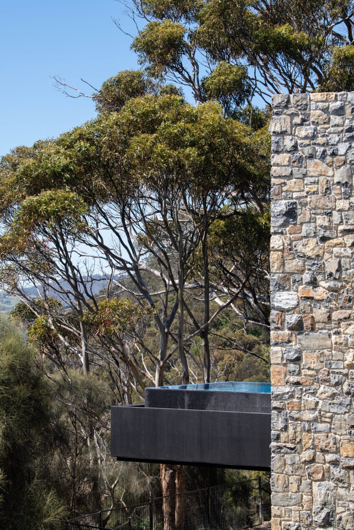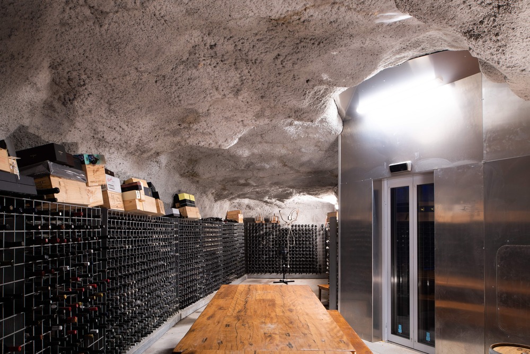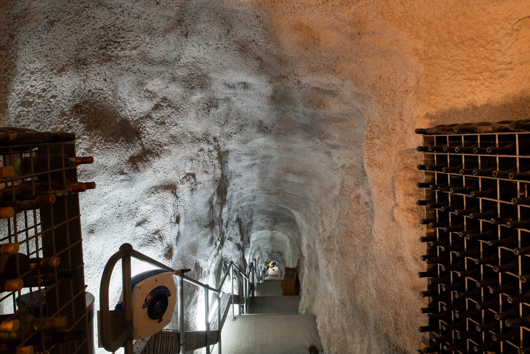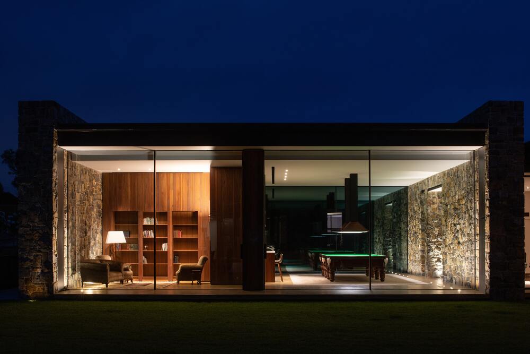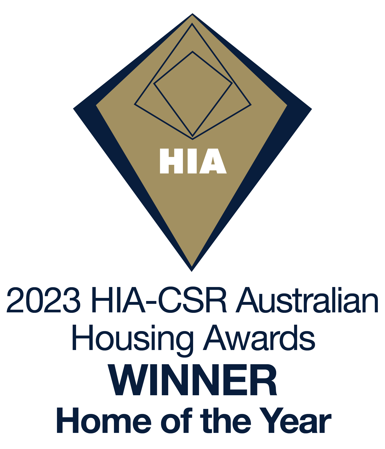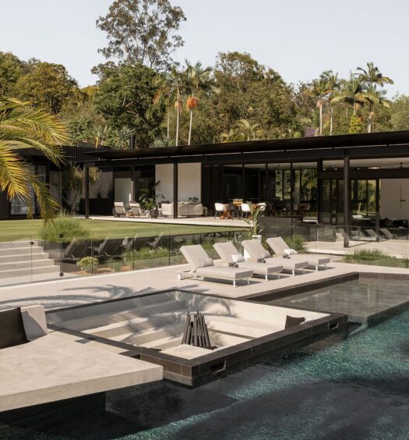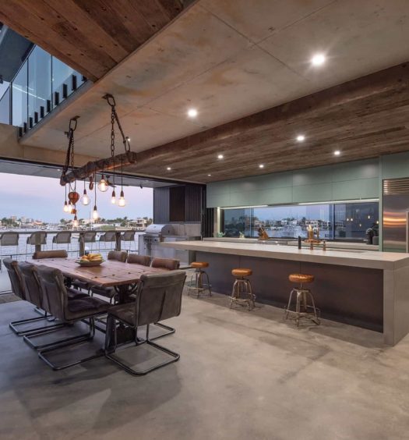Tucked away in the breathtaking beauty of Tinderbox, Tasmania, a contemporary passive solar residence stands as a testament to luxury residential construction. This spectacular home captured the attention of judges at the esteemed HIA-CSR Australian Housing Awards, earning the property by Lane Group Constructions the prestigious title of the 2023 Australian Home of the Year. The judges were captivated by its single-level design, anchored by heavyset stone pavilions that blend harmoniously with the windswept bushland. Designed by Studio Ilk Architecture & Interiors, this luxury abode has redefined Australian coastal living while blending harmoniously with the rugged cliff-side location.
Perched on a challenging south-facing site, the architects faced the challenging task of designing a residence that would incorporate thermal efficiency, water views from every room and the grandeur desired by the owners. Embracing the surrounding natural beauty, the long and low structure hugs the cliff, featuring glass walls that capture breathtaking vistas while maximising solar gain. Successfully overcoming local council opposition, for the expansive residence the has been built on one level extending across the cliff face, providing a unique and protected vantage point under the towering white gum trees.
Masterfully constructed to withstand the test of time, the home beautifully combines materials that merge the organic with the opulent. Stone and timber exteriors seamlessly transition to the interior, contributing to both thermal efficiency and acoustic harmony within the home. With a massive living space of 1767 square metres, the home incorporates 5 bedrooms, 4 bathrooms and 2 powder rooms split into two wings, ensuring privacy for guests while accommodating a growing family.
Earning accolades not only for its complexity of design but its exceptional craftsmanship found throughout, this modern masterpiece has rightfully claimed the title of Australian Home of the Year. Floor-length glass windows invite natural light and showcase the majestic Derwent River coastline from every angle, creating an atmosphere of serenity and connection to nature.
The division of the home’s two wings is marked by a wet-edge pool that dramatically cantilevers out over the cliff face, adding a touch of architectural marvel to the residence.
In addition to its breathtaking aesthetics, the home boasts practical features that prioritise comfort, sustainability, and safety. Bushfire-resistant materials, a commercial-scale solar PV and battery system, and geothermal heating and ventilation ensure year-round energy-efficient living. In addition to the bedrooms and bathrooms the home includes a billiards room, and a library complete with a concealed lift leading to an underground wine cellar and tunnel. The outdoor spaces, crowned by a partially enclosed pool and cabana, offer an idyllic setting for relaxation and entertainment against the backdrop of the surrounding bushland.
With its unrivalled design, attention to detail, and integration with the natural landscape, this award-winning home stands as a testament to the skill and vision of its creators, setting a new benchmark for luxury living in Tasmania.
A 47 Goulburn St, Hobart TAS 7000
P 03 6231 4222
E admin@lanegroup.net.au
W www.lanegroup.net.au

