In many parts of Australia a French Provincial style home would look out of place. But, not here. This is Melbourne’s Toorak where anything goes when it comes to lavish custom homes and top of the line luxury. A home that looks like it could have been plucked from the suburbs of Paris actually blends in nicely among the eclectic mix of architectural styles found on Toorak’s tree-lined streets.
But that’s not to say there is nothing special or extraordinary about this Royale Constructions designed and built home. On the contrary, the stunning exterior of Bruhn limestone immediately makes this home a stand-out on the street, and it’s clear from the moment you walk through the solid oak entry doors that no expense has been spared internally to create this luxurious family home.
The home is constructed of solid Bruhn Limestone quarried in South Australia and was hand detailed throughout internal areas of the home.
Internally the Bruhn Limestone also features extensively , along with marble imported directly from Turkey so as to match the limestone. To soften the feel of the stone, warm timber accents have been introduced into the design, starting at the entry of the home with timber panelling which has been expertly inlaid into the stone floor.
In each room leading off the gallery stained European oak Versailles Parquetry has been used, adding to the European architectural styling.
Although not ostentatious from the street, the home expands over four levels and incorporates everything you’d expect of a luxury home, including a 5 car garage, gym and large refrigerated wine cellar at basement level. A nine person Schindler lift with polished stainless steel finish services every floor, which on ground level includes the opulent formal dining room with open fireplace – and his and his and her matching studies, all with sophisticated European styling.
To the rear of this level is the state of the art kitchen – fully equipped with a butler’s pantry and top of the range European appliances. Both the kitchen and formal living area open out onto an expansive alfresco area that provide a fabulous outdoor entertaining area overlooking the Mediterranean style landscaping and custom built pool.
Image Text Bathroom: Weighing 750 kilos, the solid marble bath in the master suite, was hand-carved overseas to match the marble tiles imported from Turkey.
On the first floor are four luxurious bedrooms each with their own en-suite, along with a third study. The second floor incorporates a fifth bedroom and bathroom, a rumpus / home theatre room and the crowning jewel of the home – the rooftop terrace . This fabulous undercover alfresco area has been designed for year-round entertaining with in-ceiling speakers, built in kitchen inclusive of BBQ, dishwasher and Vintec wine fridges and most importantly takes full advantage of the sweeping city views.
In total the home provides 860 square metres of opulent living space with exceptional attention to detail and the quality finishes you’d expect of a home fit for royalty!
This home was featured in our 2015/16 edition of Melbourne Custom Homes
Find out more about Bruhn Limestone: www.bruhnlimestone.com.au

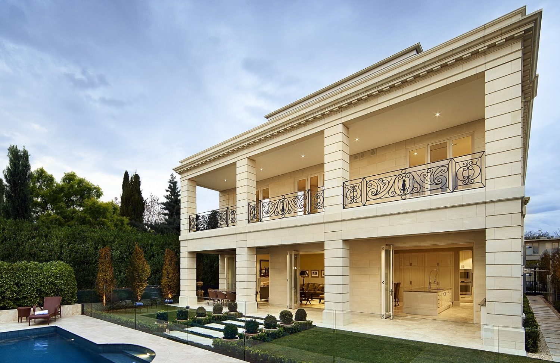
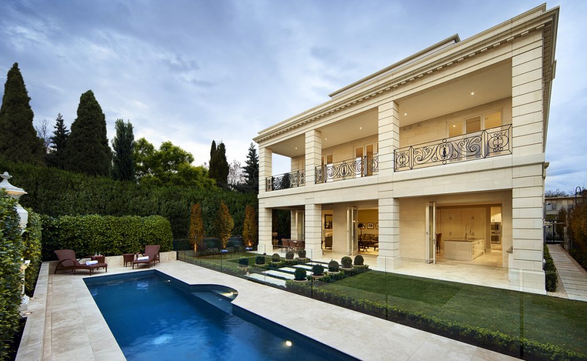
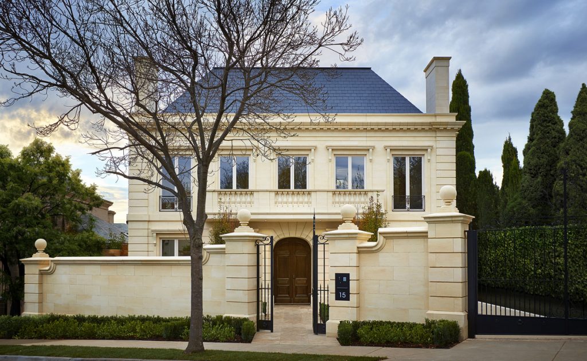
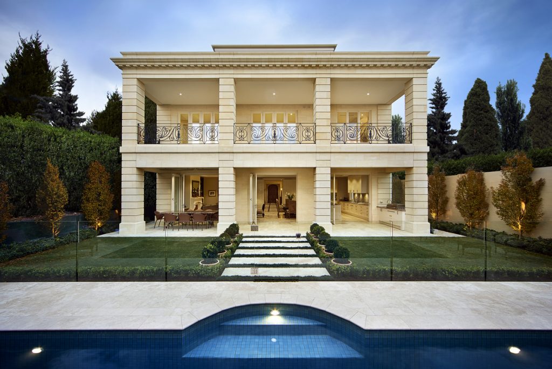
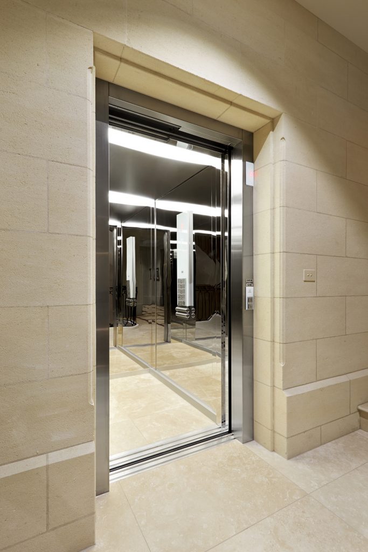
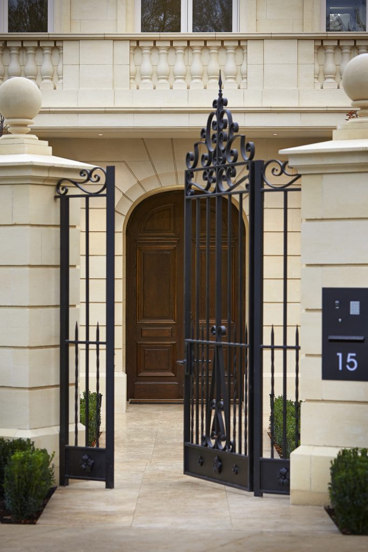
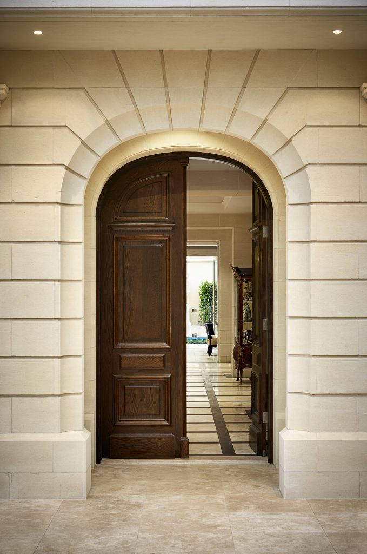
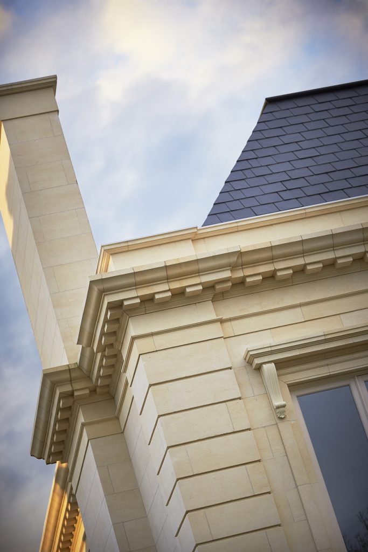
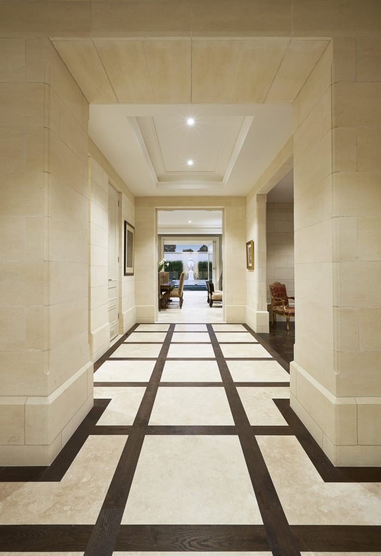
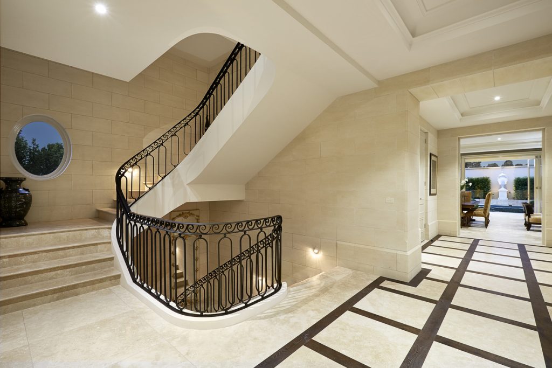
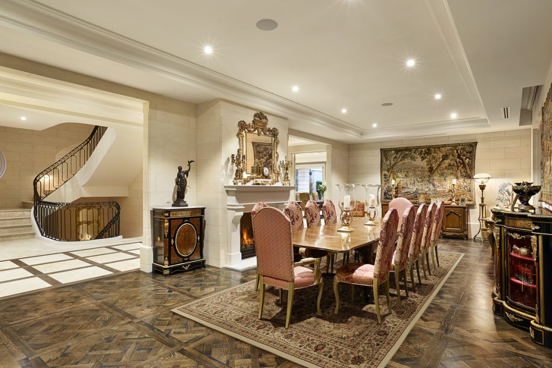
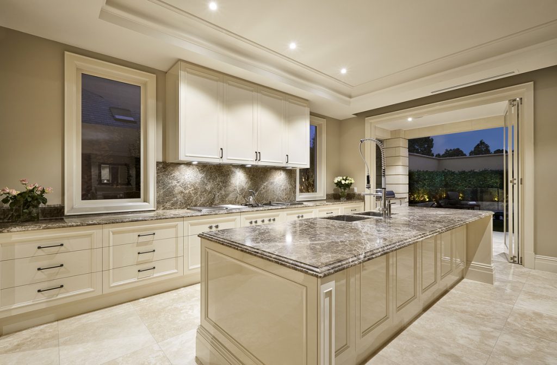
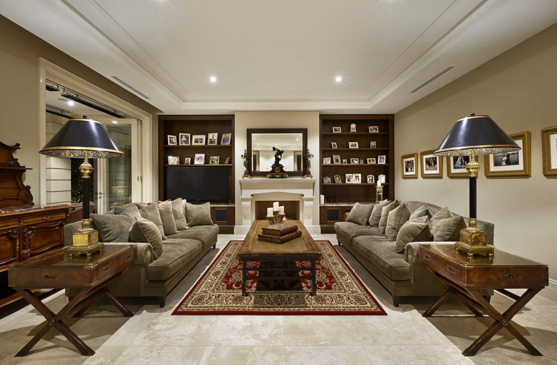
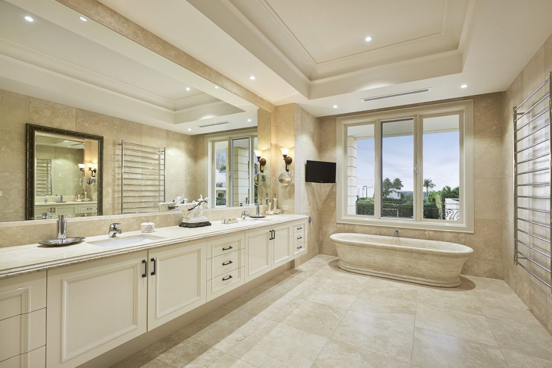
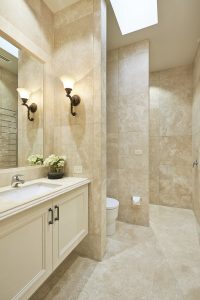
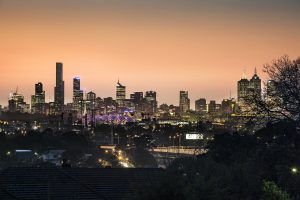
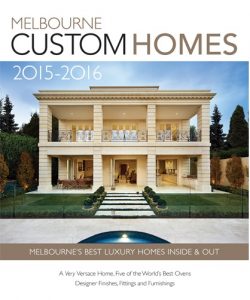
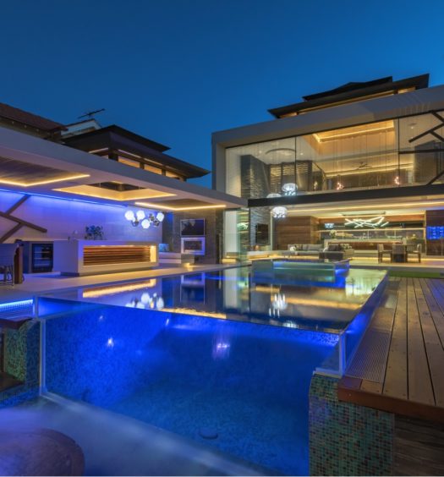
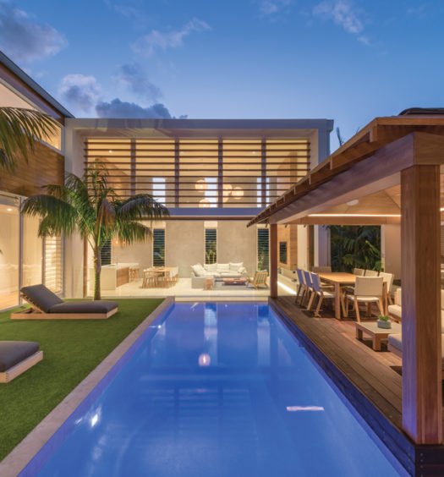

June 29, 2016
Gorgeous home, always thought this style was rendered didn’t realise it was limestone. Love it!